Idées déco de salles de bain avec un sol blanc et poutres apparentes
Trier par :
Budget
Trier par:Populaires du jour
141 - 160 sur 265 photos
1 sur 3
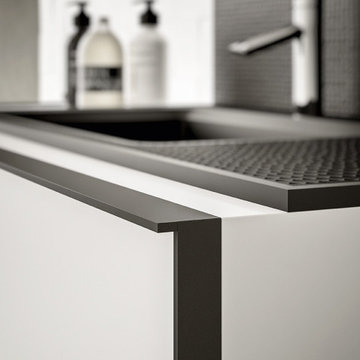
Artesi has established a strong partnership with Cervo Design, a company based in New York. Together, they have successfully merged Italian elegance with New York's innovation and creativity. This collaboration has further enhanced Artesi's presence in the international market, solidifying its reputation as a renowned global brand. Thanks to the synergy between Artesi and Cervo Design, the company's products now reach a wider audience and stand out in the most exclusive design projects worldwide.
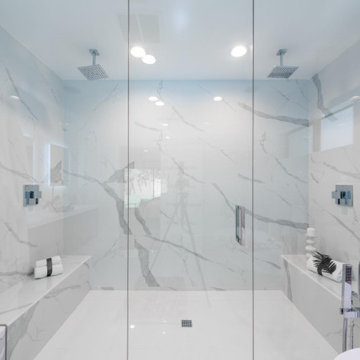
Taking a house and transforming into a dream home is one of the things we love most! This beautiful new construction in Newport Beach, CA, is a perfect example of how a simple house can be transformed into a gorgeous modern home. This home brings together the perfect combination of modern style and classic charm, offering bedrooms and bathrooms for you to enjoy.
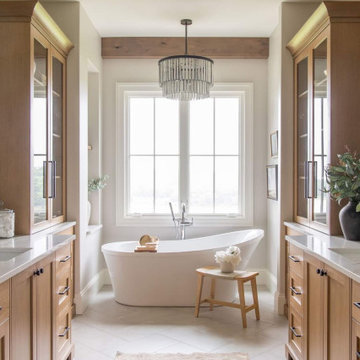
Primary suite in new construction project. Apposing galley style vanities and glass door cabinetry with makeup area. Freestanding tub with niche. Rift White Oak shaker door.
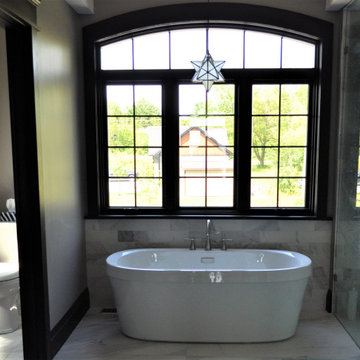
Cette image montre une très grande salle de bain principale craftsman avec une baignoire indépendante, un espace douche bain, WC à poser, un mur gris, un sol en marbre, un sol blanc, une cabine de douche à porte battante, des toilettes cachées, meuble double vasque, meuble-lavabo encastré et poutres apparentes.
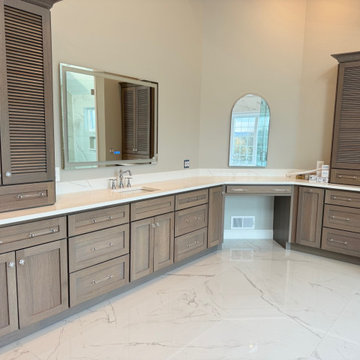
Custom transitional style master bathroom.
Inspiration pour une grande salle de bain principale traditionnelle avec un placard à porte persienne, des portes de placard marrons, une baignoire indépendante, une douche d'angle, WC à poser, un carrelage blanc, un carrelage de pierre, un mur gris, un sol en marbre, un lavabo encastré, un plan de toilette en quartz, un sol blanc, une cabine de douche à porte battante, un plan de toilette blanc, des toilettes cachées, meuble double vasque, meuble-lavabo encastré, poutres apparentes et du lambris de bois.
Inspiration pour une grande salle de bain principale traditionnelle avec un placard à porte persienne, des portes de placard marrons, une baignoire indépendante, une douche d'angle, WC à poser, un carrelage blanc, un carrelage de pierre, un mur gris, un sol en marbre, un lavabo encastré, un plan de toilette en quartz, un sol blanc, une cabine de douche à porte battante, un plan de toilette blanc, des toilettes cachées, meuble double vasque, meuble-lavabo encastré, poutres apparentes et du lambris de bois.
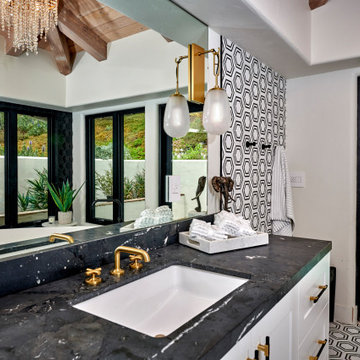
Urban Mountain lifestyle. The client came from a resort ski town in Colorado to city life. Bringing the casual lifestyle to this home you can see the urban cabin influence. This lifestyle can be compact, light-filled, clever, practical, simple, sustainable, and a dream to live in. It will have a well designed floor plan and beautiful details to create everyday astonishment. Life in the city can be both fulfilling and delightful.
Design Signature Designs Kitchen Bath
Contractor MC Construction
Photographer Sheldon of Ivestor
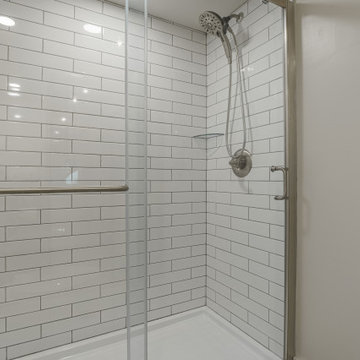
Call it what you want: a man cave, kid corner, or a party room, a basement is always a space in a home where the imagination can take liberties. Phase One accentuated the clients' wishes for an industrial lower level complete with sealed flooring, a full kitchen and bathroom and plenty of open area to let loose.
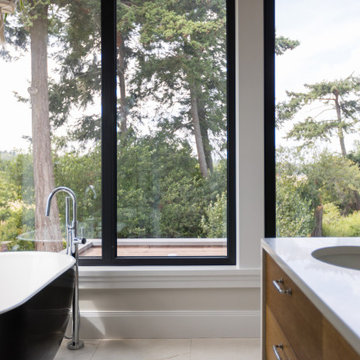
Idée de décoration pour une salle de bain principale tradition de taille moyenne avec un placard à porte plane, des portes de placard marrons, une baignoire indépendante, une douche d'angle, un carrelage vert, des carreaux de céramique, un mur blanc, un sol en marbre, un lavabo encastré, un plan de toilette en quartz modifié, un sol blanc, une cabine de douche à porte battante, un plan de toilette blanc, des toilettes cachées, meuble double vasque, meuble-lavabo encastré et poutres apparentes.
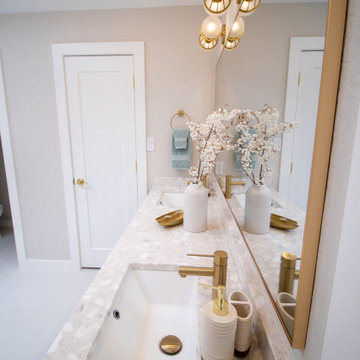
Idées déco pour une salle de bain principale classique avec un placard à porte shaker, des portes de placard turquoises, une baignoire indépendante, un carrelage vert, du carrelage en marbre, un mur gris, un sol en carrelage de porcelaine, un lavabo encastré, un plan de toilette en marbre, un sol blanc, une cabine de douche à porte battante, un plan de toilette blanc, meuble double vasque, meuble-lavabo sur pied et poutres apparentes.
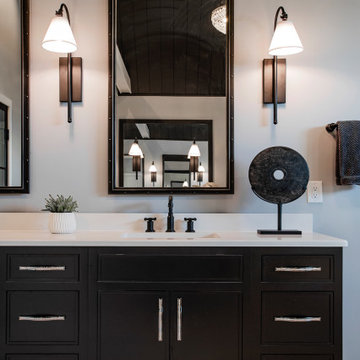
Réalisation d'une grande salle de bain principale tradition avec un placard à porte affleurante, des portes de placard noires, une baignoire indépendante, une douche d'angle, WC séparés, un carrelage noir et blanc, des carreaux de porcelaine, un mur gris, un sol en carrelage de porcelaine, un lavabo encastré, un plan de toilette en quartz modifié, un sol blanc, une cabine de douche à porte battante, un plan de toilette blanc, un banc de douche, meuble double vasque, meuble-lavabo encastré, poutres apparentes et du lambris de bois.
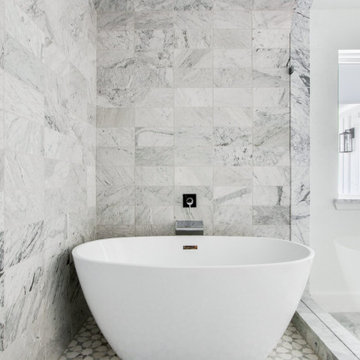
Experience the latest renovation by TK Homes with captivating Mid Century contemporary design by Jessica Koltun Home. Offering a rare opportunity in the Preston Hollow neighborhood, this single story ranch home situated on a prime lot has been superbly rebuilt to new construction specifications for an unparalleled showcase of quality and style. The mid century inspired color palette of textured whites and contrasting blacks flow throughout the wide-open floor plan features a formal dining, dedicated study, and Kitchen Aid Appliance Chef's kitchen with 36in gas range, and double island. Retire to your owner's suite with vaulted ceilings, an oversized shower completely tiled in Carrara marble, and direct access to your private courtyard. Three private outdoor areas offer endless opportunities for entertaining. Designer amenities include white oak millwork, tongue and groove shiplap, marble countertops and tile, and a high end lighting, plumbing, & hardware.
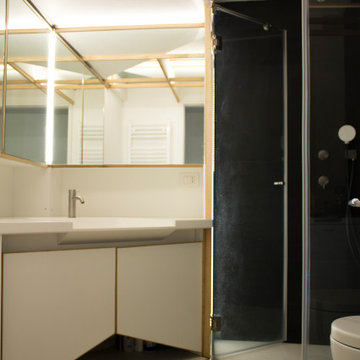
Questo bagno è stato realizzato su disegno dell'arch. Pier Paolo Balbo di Vinadio e su esecutivi e direzione dei lavori di OPA Architetti. La presenza di tanti dettagli costruttivi, realizzati artigianalmente in opera, lo rendono esclusivo nel disegno e nelle finiture. In questa foto la cabina della doccia (a destra) doccia, con un disegno irregolare, integrato alla geometria complessiva del bagno, illuminata da una lampada lineare verticale, e il lavabo (a sinistra) realizzato con il piano in corian (su disegno) ed un mobile in legno integrato. Sul soffitto dei listelli di legno disegnano nello spazio la geometra del bagno e nascondono le luci dell'illuminazione.
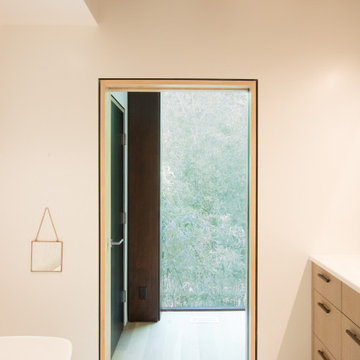
The thicket of bamboo to the rear also offers a lovely view and privacy to the primary bathroom.
Idées déco pour une salle de bain principale rétro de taille moyenne avec un placard à porte plane, des portes de placard marrons, une baignoire indépendante, une douche à l'italienne, WC suspendus, un carrelage blanc, des carreaux de porcelaine, un mur blanc, un sol en carrelage de porcelaine, un lavabo encastré, un plan de toilette en quartz modifié, un sol blanc, une cabine de douche à porte battante, un plan de toilette blanc, des toilettes cachées, meuble double vasque, meuble-lavabo encastré et poutres apparentes.
Idées déco pour une salle de bain principale rétro de taille moyenne avec un placard à porte plane, des portes de placard marrons, une baignoire indépendante, une douche à l'italienne, WC suspendus, un carrelage blanc, des carreaux de porcelaine, un mur blanc, un sol en carrelage de porcelaine, un lavabo encastré, un plan de toilette en quartz modifié, un sol blanc, une cabine de douche à porte battante, un plan de toilette blanc, des toilettes cachées, meuble double vasque, meuble-lavabo encastré et poutres apparentes.
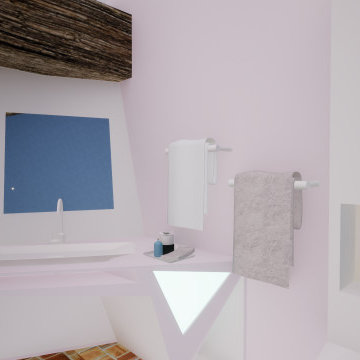
Aménagement d'une petite salle de bain moderne avec un sol en carrelage de céramique, un sol blanc et poutres apparentes.
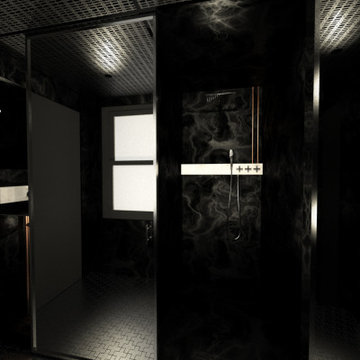
entry view
Réalisation d'une petite salle d'eau design avec une douche ouverte, un mur noir, un sol en carrelage de céramique, un lavabo suspendu, un plan de toilette en acier inoxydable, un sol blanc, une cabine de douche à porte coulissante, meuble simple vasque et poutres apparentes.
Réalisation d'une petite salle d'eau design avec une douche ouverte, un mur noir, un sol en carrelage de céramique, un lavabo suspendu, un plan de toilette en acier inoxydable, un sol blanc, une cabine de douche à porte coulissante, meuble simple vasque et poutres apparentes.
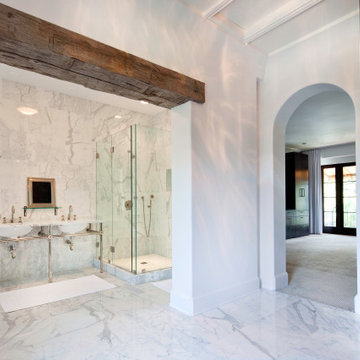
Inspiration pour une grande salle de bain principale design en bois avec meuble double vasque, meuble-lavabo encastré, un placard sans porte, des portes de placard blanches, une baignoire indépendante, une douche d'angle, WC séparés, un carrelage blanc, du carrelage en marbre, un mur blanc, un sol en marbre, un lavabo encastré, un plan de toilette en marbre, un sol blanc, une cabine de douche à porte battante, un plan de toilette blanc, une niche et poutres apparentes.
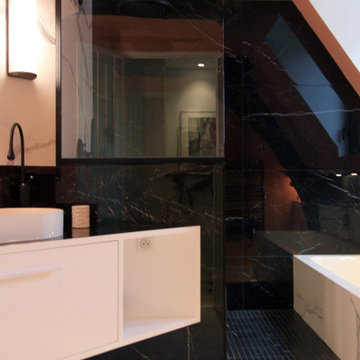
Douche carrelée effet marbre noir
Aménagement d'une petite salle de bain principale romantique avec des portes de placard blanches, une baignoire encastrée, une douche ouverte, un carrelage noir, des carreaux de céramique, un mur rose, un sol en carrelage de céramique, une grande vasque, un plan de toilette en carrelage, un sol blanc, aucune cabine, un plan de toilette noir, une niche, meuble simple vasque, meuble-lavabo suspendu et poutres apparentes.
Aménagement d'une petite salle de bain principale romantique avec des portes de placard blanches, une baignoire encastrée, une douche ouverte, un carrelage noir, des carreaux de céramique, un mur rose, un sol en carrelage de céramique, une grande vasque, un plan de toilette en carrelage, un sol blanc, aucune cabine, un plan de toilette noir, une niche, meuble simple vasque, meuble-lavabo suspendu et poutres apparentes.
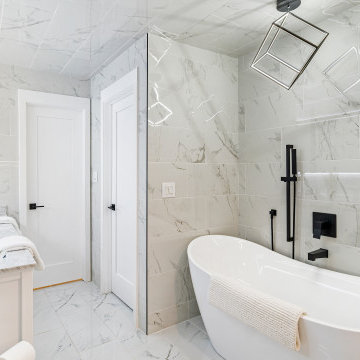
Embrace the beauty of traditional interiors with our expert remodeling services. From kitchen makeovers to bathroom renovations, we specialize in creating stylish and functional spaces that elevate your home's charm.
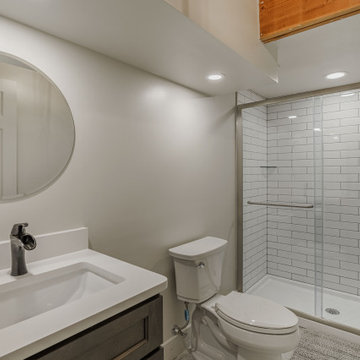
Call it what you want: a man cave, kid corner, or a party room, a basement is always a space in a home where the imagination can take liberties. Phase One accentuated the clients' wishes for an industrial lower level complete with sealed flooring, a full kitchen and bathroom and plenty of open area to let loose.
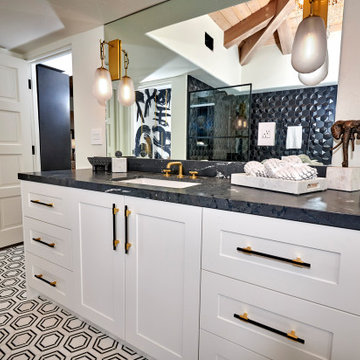
Urban Mountain lifestyle. The client came from a resort ski town in Colorado to city life. Bringing the casual lifestyle to this home you can see the urban cabin influence. This lifestyle can be compact, light-filled, clever, practical, simple, sustainable, and a dream to live in. It will have a well designed floor plan and beautiful details to create everyday astonishment. Life in the city can be both fulfilling and delightful.
Design Signature Designs Kitchen Bath
Contractor MC Construction
Photographer Sheldon of Ivestor
Idées déco de salles de bain avec un sol blanc et poutres apparentes
8