Idées déco de salles de bain avec un sol blanc et un plan de toilette turquoise
Trier par :
Budget
Trier par:Populaires du jour
41 - 57 sur 57 photos
1 sur 3
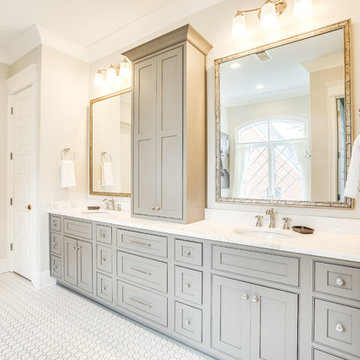
The stunning, inset, Shiloh cabinetry in this master bath provides plentiful storage under the his and her sinks. The contrasting gray paint with the all white bathroom is just what this master needed. Cabinetry is clean and symmetrical making this space a relaxing oasis.
This Home was designed by Toulmin Cabinetry & Design of Tuscaloosa, AL. The photography is by 205 Photography.
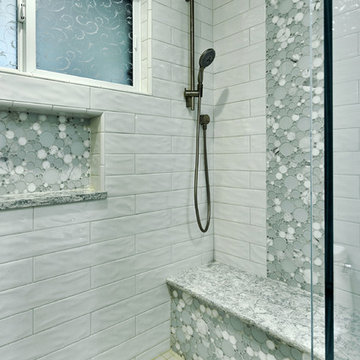
Mark Pinkerton - vi360 Photography
Aménagement d'une douche en alcôve contemporaine de taille moyenne pour enfant avec un placard avec porte à panneau encastré, des portes de placard blanches, WC à poser, un carrelage blanc, des carreaux de céramique, un mur bleu, un sol en carrelage de porcelaine, une vasque, un plan de toilette en quartz modifié, un sol blanc, une cabine de douche à porte battante et un plan de toilette turquoise.
Aménagement d'une douche en alcôve contemporaine de taille moyenne pour enfant avec un placard avec porte à panneau encastré, des portes de placard blanches, WC à poser, un carrelage blanc, des carreaux de céramique, un mur bleu, un sol en carrelage de porcelaine, une vasque, un plan de toilette en quartz modifié, un sol blanc, une cabine de douche à porte battante et un plan de toilette turquoise.
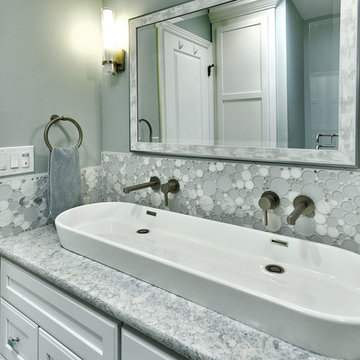
Mark Pinkerton - vi360 Photography
Cette photo montre une douche en alcôve tendance de taille moyenne pour enfant avec un placard avec porte à panneau encastré, des portes de placard blanches, WC à poser, des carreaux de céramique, un mur bleu, un sol en carrelage de porcelaine, une vasque, un plan de toilette en quartz modifié, un sol blanc, une cabine de douche à porte battante et un plan de toilette turquoise.
Cette photo montre une douche en alcôve tendance de taille moyenne pour enfant avec un placard avec porte à panneau encastré, des portes de placard blanches, WC à poser, des carreaux de céramique, un mur bleu, un sol en carrelage de porcelaine, une vasque, un plan de toilette en quartz modifié, un sol blanc, une cabine de douche à porte battante et un plan de toilette turquoise.
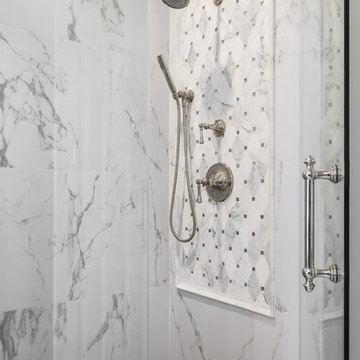
Beautiful marble tiled shower has a classic look while providing double niches for storage.
Cette image montre une grande salle de bain principale traditionnelle en bois foncé avec un placard en trompe-l'oeil, une baignoire indépendante, un carrelage blanc, du carrelage en marbre, un mur gris, un sol en marbre, un lavabo encastré, un plan de toilette en marbre, un sol blanc et un plan de toilette turquoise.
Cette image montre une grande salle de bain principale traditionnelle en bois foncé avec un placard en trompe-l'oeil, une baignoire indépendante, un carrelage blanc, du carrelage en marbre, un mur gris, un sol en marbre, un lavabo encastré, un plan de toilette en marbre, un sol blanc et un plan de toilette turquoise.
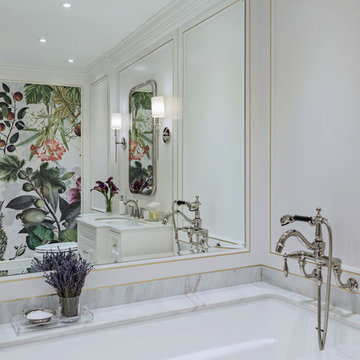
Réalisation d'une petite salle de bain principale tradition avec un placard en trompe-l'oeil, des portes de placard blanches, une baignoire encastrée, WC séparés, un sol en marbre, un lavabo encastré, un plan de toilette en marbre, un sol blanc et un plan de toilette turquoise.
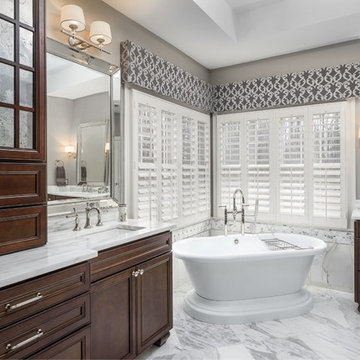
Cette photo montre une grande salle de bain principale chic en bois foncé avec un placard en trompe-l'oeil, une baignoire indépendante, un carrelage blanc, du carrelage en marbre, un mur gris, un sol en marbre, un lavabo encastré, un plan de toilette en marbre, un sol blanc et un plan de toilette turquoise.
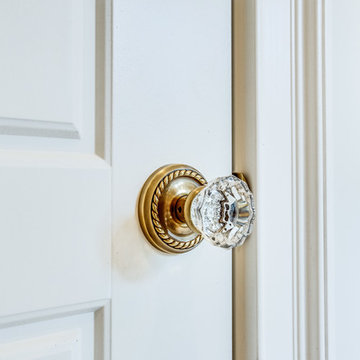
Simple details such as this classic door knob brings elements of charm and history to a house that is brand new.
This Home was designed by Toulmin Cabinetry & Design of Tuscaloosa, AL. The photography is by 205 Photography.
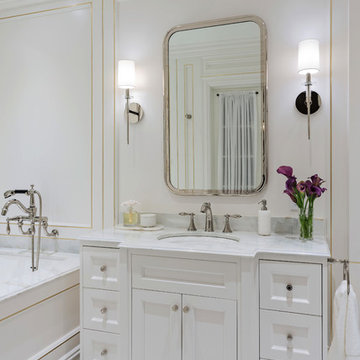
Cette photo montre une petite salle de bain principale chic avec un placard en trompe-l'oeil, des portes de placard blanches, une baignoire encastrée, WC séparés, un sol en marbre, un lavabo encastré, un plan de toilette en marbre, un sol blanc et un plan de toilette turquoise.
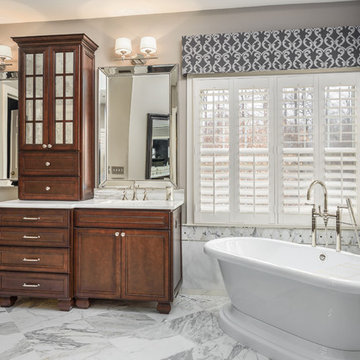
Idées déco pour une grande salle de bain principale classique en bois foncé avec un placard en trompe-l'oeil, une baignoire indépendante, un carrelage blanc, du carrelage en marbre, un mur gris, un sol en marbre, un lavabo encastré, un plan de toilette en marbre, un sol blanc et un plan de toilette turquoise.
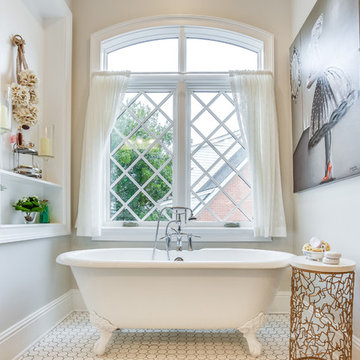
In this traditional bathroom, the centrally located, freestanding bath tub sets the tone. A built in wall shelving unit to the left of the tub acts as a perfect spot to rest your book while you soak. The Sierra Pacific window with a unique grid mullion pattern gives a touch of charm to this new build.
This Home was designed by Toulmin Cabinetry & Design of Tuscaloosa, AL. The photography is by 205 Photography.
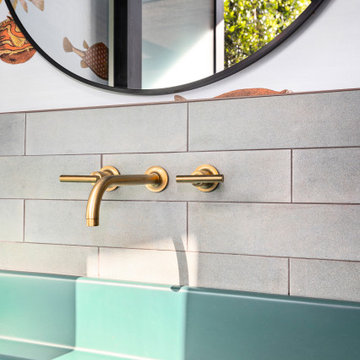
Venice, CA / Complete Bathroom Remodel
Installation of all tile: Shower, Floor, Walls and Backsplash. Installation of Porcelain vessel sink and open style Vanity, shower door, all fixtures and faucets, toilet, wall paper, circular mirror, open vessel vanity, vintage Bathroom sconces and a fresh paint to finish where needed.
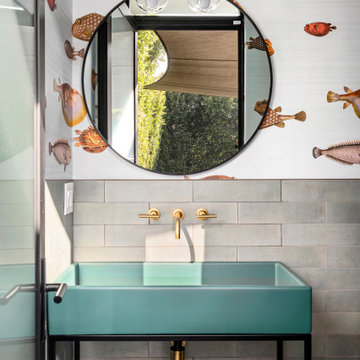
Installation of beveled subway subway backsplash tile; porcelain vessel sink; open faced vanity; brass fixtures and faucets; vintage bathroom sconces; door with frosted window insert and all required carpentry, electrical and plumbing needs per the project.
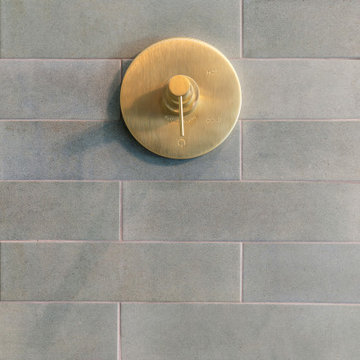
Venice, CA / Complete Bathroom Remodel
Installation of all Tile: Shower, Floor, Walls and Backsplash. Installation of Porcelain vessel sink and open styled Vanity, shower door, all fixtures and faucets, toilet, wall paper, circular mirror, vintage Bathroom sconces and a fresh paint to finish where needed.
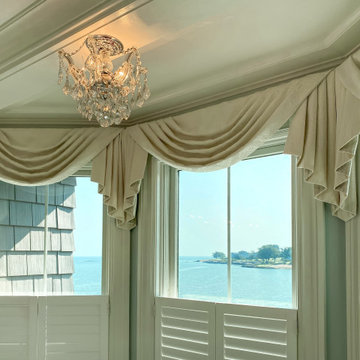
This room is a part of entire house renovation project.
Aménagement d'une grande salle de bain principale classique avec un placard avec porte à panneau surélevé, des portes de placard blanches, une baignoire indépendante, une douche à l'italienne, WC séparés, un carrelage blanc, des carreaux de porcelaine, un mur bleu, un sol en carrelage de porcelaine, un lavabo encastré, un plan de toilette en marbre, un sol blanc, une cabine de douche à porte battante, un plan de toilette turquoise, un banc de douche, meuble double vasque et meuble-lavabo encastré.
Aménagement d'une grande salle de bain principale classique avec un placard avec porte à panneau surélevé, des portes de placard blanches, une baignoire indépendante, une douche à l'italienne, WC séparés, un carrelage blanc, des carreaux de porcelaine, un mur bleu, un sol en carrelage de porcelaine, un lavabo encastré, un plan de toilette en marbre, un sol blanc, une cabine de douche à porte battante, un plan de toilette turquoise, un banc de douche, meuble double vasque et meuble-lavabo encastré.
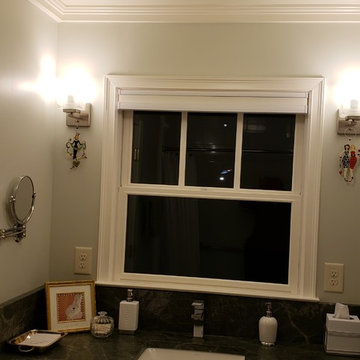
Photo credit Pamela Foster: the base cabinets in this space were saved from a kitchen demo;distressed and painted with chalk paint and wax. This photo includes the crown molding and ceiling light. The counters are honed granite, in a deep, almost black teal color.
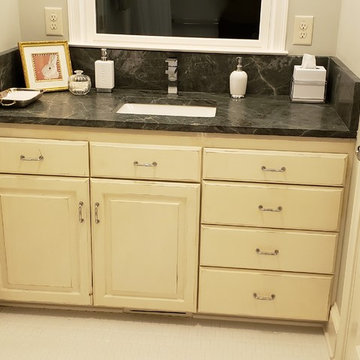
Photo credit Pamela Foster: the base cabinets in this space were saved from a kitchen demo and painted with chalk paint and wax. I chose to paint the cabinet off white and distress it b/c it is a shared children's bath. The off white cabinet provides a break from the white trim/doors/floors and shower fixtures and walls.
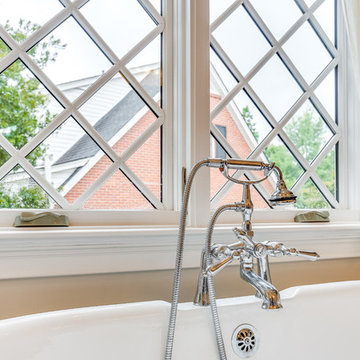
In this traditional bathroom, the centrally located, freestanding bath tub sets the tone. The Sierra Pacific window with a unique grid mullion pattern gives a touch of charm to this new build.
This Home was designed by Toulmin Cabinetry & Design of Tuscaloosa, AL. The photography is by 205 Photography.
Idées déco de salles de bain avec un sol blanc et un plan de toilette turquoise
3