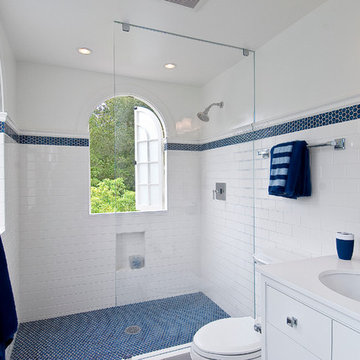Idées déco de salles de bain avec un sol bleu et un sol jaune
Trier par :
Budget
Trier par:Populaires du jour
21 - 40 sur 6 140 photos
1 sur 3

Cette image montre une petite salle de bain design en bois clair avec un placard à porte plane, une baignoire en alcôve, un combiné douche/baignoire, WC séparés, un carrelage gris, des carreaux de céramique, un mur gris, carreaux de ciment au sol, un lavabo suspendu, un sol bleu, une cabine de douche à porte coulissante, un plan de toilette blanc, une niche, meuble simple vasque et meuble-lavabo suspendu.

The classic archway is the highlight of this room and helps retain a sense of the home’s era. It also serves to section off the walk-in shower area and subdue the natural light from above. The Caesarstone vanity top and recessed drawer profiles tie in with the classic archway moulding and, by keeping the fixtures simple and streamlined, the room meets the brief for a contemporary space without disrupting the classic style of the home.
The inclusion of a double herringbone wall tile pattern in the shower recess creates a luxurious textural subtlety and, to meet the client’s request for an element of blue, a stunning Moroccan floor tile was used.

Kid's Bathroom with decorative mirror, white tiles and cement tile floor. Photo by Dan Arnold
Exemple d'une petite salle de bain tendance en bois clair pour enfant avec un placard à porte plane, une baignoire en alcôve, un combiné douche/baignoire, WC à poser, un carrelage blanc, des carreaux de céramique, un mur blanc, carreaux de ciment au sol, un lavabo encastré, un plan de toilette en quartz modifié, un sol bleu et un plan de toilette blanc.
Exemple d'une petite salle de bain tendance en bois clair pour enfant avec un placard à porte plane, une baignoire en alcôve, un combiné douche/baignoire, WC à poser, un carrelage blanc, des carreaux de céramique, un mur blanc, carreaux de ciment au sol, un lavabo encastré, un plan de toilette en quartz modifié, un sol bleu et un plan de toilette blanc.

Penny tiles add a sense of waterfront whimsy to this guest bath.
Aménagement d'une salle de bain bord de mer de taille moyenne avec un placard avec porte à panneau encastré, des portes de placard blanches, une baignoire en alcôve, un carrelage bleu, des carreaux de céramique, un sol en carrelage de porcelaine, un lavabo encastré, un plan de toilette en quartz modifié, un sol bleu, un plan de toilette gris, meuble simple vasque, meuble-lavabo encastré, un combiné douche/baignoire, un mur blanc et une cabine de douche avec un rideau.
Aménagement d'une salle de bain bord de mer de taille moyenne avec un placard avec porte à panneau encastré, des portes de placard blanches, une baignoire en alcôve, un carrelage bleu, des carreaux de céramique, un sol en carrelage de porcelaine, un lavabo encastré, un plan de toilette en quartz modifié, un sol bleu, un plan de toilette gris, meuble simple vasque, meuble-lavabo encastré, un combiné douche/baignoire, un mur blanc et une cabine de douche avec un rideau.

The bathroom is quite tight but we were able to get a spacious shower tucked away with an awesome capri-blue vanity with long niche in the center. The clients hung a mirror behind the vanity which completed the space and they chose some really fun tiles that compliment the blues and brass accents.

This new build architectural gem required a sensitive approach to balance the strong modernist language with the personal, emotive feel desired by the clients.
Taking inspiration from the California MCM aesthetic, we added bold colour blocking, interesting textiles and patterns, and eclectic lighting to soften the glazing, crisp detailing and linear forms. With a focus on juxtaposition and contrast, we played with the ‘mix’; utilising a blend of new & vintage pieces, differing shapes & textures, and touches of whimsy for a lived in feel.

Réalisation d'une petite salle de bain bohème pour enfant avec un placard à porte shaker, des portes de placard grises, un bidet, un carrelage blanc, des carreaux de porcelaine, un mur blanc, un sol en carrelage de porcelaine, un lavabo encastré, un plan de toilette en quartz, un sol bleu, une cabine de douche à porte coulissante, un plan de toilette blanc, meuble simple vasque et meuble-lavabo encastré.

This West Austin couple was halfway through a re-design on their home when their dream house popped up for sale. Without hesitation they bought it and a new project was hatched. While the new house was in better shape, it needed several improvements including a new primary bathroom. Now this contemporary spa-like retreat features a vanity with a floating cabinet with large storage drawers, basket storage and a thick marble countertop, black mirrors and hardware. Accent tile runs from the floor up the shower wall. Set in a herringbone pattern, the tile adds color, texture and is the focal point of the room.
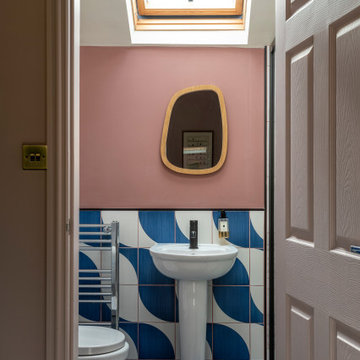
Exemple d'une salle de bain tendance avec un carrelage bleu, des carreaux de céramique, un mur rose, un sol en carrelage de céramique et un sol bleu.
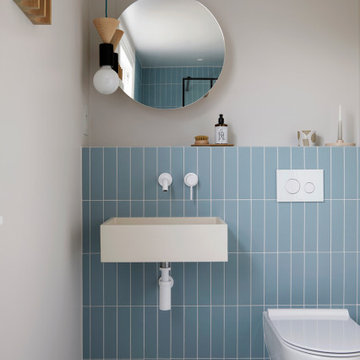
Powder blue tiles add colour to this teenage girls’ bathroom, in keeping with her bedroom colour-scheme. A concrete basin and fun pendant light paired with white tapware and crittall style shower screen (seen in mirror) keep things cool and current.

Cette image montre une salle de bain design en bois brun avec un placard à porte plane, une baignoire indépendante, un carrelage blanc, un mur blanc, un lavabo encastré, un sol bleu, un plan de toilette gris, meuble simple vasque et meuble-lavabo suspendu.
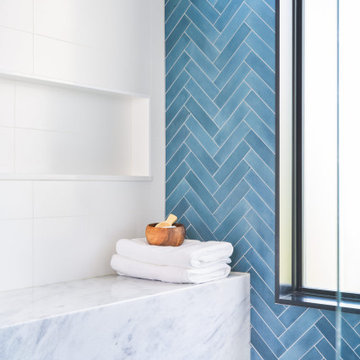
Réalisation d'une salle de bain principale design en bois clair de taille moyenne avec un placard à porte plane, un carrelage bleu, un mur blanc, un lavabo encastré, un plan de toilette en marbre, un sol bleu, un banc de douche, meuble double vasque et meuble-lavabo suspendu.
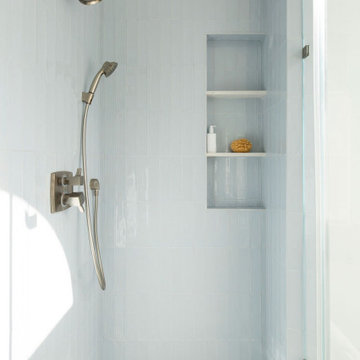
Master Shower
Idées déco pour une petite salle de bain principale classique avec une douche d'angle, un carrelage bleu, des carreaux de céramique, un mur bleu, un sol en carrelage de terre cuite, un sol bleu et une cabine de douche à porte battante.
Idées déco pour une petite salle de bain principale classique avec une douche d'angle, un carrelage bleu, des carreaux de céramique, un mur bleu, un sol en carrelage de terre cuite, un sol bleu et une cabine de douche à porte battante.
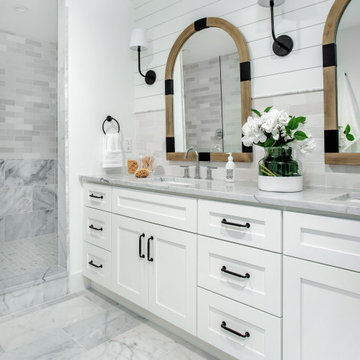
Just completed by TK Homes with interior design by Jessica Koltun, this gorgeous coastal contemporary home has been superbly rebuilt into a unique showcase of quality and style. The wide-open floor plan features high volume ceilings, light wood flooring, & an abundance of windows that flood the home with natural light.

While the tile work is lovely, this bright blue floating vanity is the star of the show!
Cette photo montre une petite salle de bain principale bord de mer avec un placard à porte shaker, des portes de placard bleues, WC suspendus, un carrelage blanc, des carreaux de céramique, un mur blanc, un sol en carrelage de céramique, un lavabo encastré, un plan de toilette en quartz modifié, un sol bleu, un plan de toilette blanc, une niche, meuble simple vasque et meuble-lavabo suspendu.
Cette photo montre une petite salle de bain principale bord de mer avec un placard à porte shaker, des portes de placard bleues, WC suspendus, un carrelage blanc, des carreaux de céramique, un mur blanc, un sol en carrelage de céramique, un lavabo encastré, un plan de toilette en quartz modifié, un sol bleu, un plan de toilette blanc, une niche, meuble simple vasque et meuble-lavabo suspendu.

A spa-like master bathroom retreat. Custom cement tile flooring, custom oak vanity with quartz countertop, Calacatta marble walk-in shower for two, complete with a ledge bench and brass shower fixtures. Brass mirrors and sconces. Attached master closet with custom closet cabinetry and a separate water closet for complete privacy.
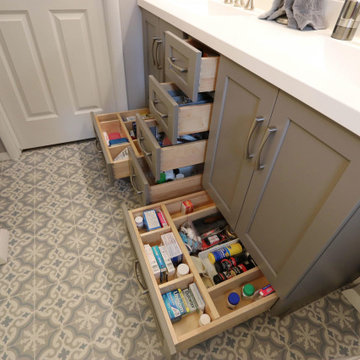
Design Craft Maple frameless Brookhill door with flat center panel in Frappe Classic paint vanity with a white solid cultured marble countertop with two Wave bowls and 4” high backsplash. Moen Eva collection includes faucets, towel bars, paper holder and vanity light. Kohler comfort height toilet and Sterling Vikrell shower unit. On the floor is 8x8 decorative Glazzio Positano Cottage tile.

This project was a joy to work on, as we married our firm’s modern design aesthetic with the client’s more traditional and rustic taste. We gave new life to all three bathrooms in her home, making better use of the space in the powder bathroom, optimizing the layout for a brother & sister to share a hall bath, and updating the primary bathroom with a large curbless walk-in shower and luxurious clawfoot tub. Though each bathroom has its own personality, we kept the palette cohesive throughout all three.
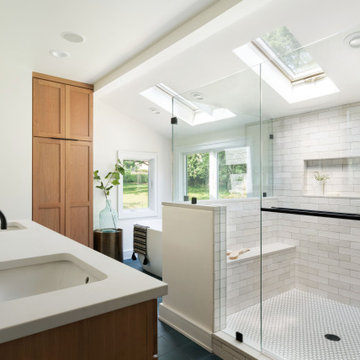
Idées déco pour une salle de bain classique avec un mur blanc, un lavabo encastré, un sol bleu, un plan de toilette blanc et meuble double vasque.
Idées déco de salles de bain avec un sol bleu et un sol jaune
2
