Idées déco de salles de bain avec un sol bleu et un sol marron
Trier par :
Budget
Trier par:Populaires du jour
161 - 180 sur 51 640 photos
1 sur 3

Réalisation d'une grande salle de bain principale design avec un placard à porte plane, une baignoire indépendante, un mur blanc, un lavabo encastré, un plan de toilette en quartz modifié, un plan de toilette blanc, des portes de placard marrons et un sol marron.
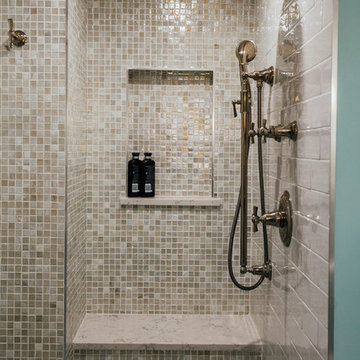
This project was such an incredible design opportunity, and instilled inspiration and excitement at every turn! Our amazing clients came to us with the challenge of converting their beloved family home into a welcoming haven for all members of the family. At the time that we met our clients, they were struggling with the difficult personal decision of the fate of the home. Their father/father-in-law had passed away and their mother/mother-in-law had recently been admitted into a nursing facility and was fighting Alzheimer’s. Resistant to loss of the home now that both parents were out of it, our clients purchased the home to keep in in the family. Despite their permanent home currently being in New Jersey, these clients dedicated themselves to keeping and revitalizing the house. We were moved by the story and became immediately passionate about bringing this dream to life.
The home was built by the parents of our clients and was only ever owned by them, making this a truly special space to the family. Our goal was to revitalize the home and to bring new energy into every room without losing the special characteristics that were original to the home when it was built. In this way, we were able to develop a house that maintains its own unique personality while offering a space of welcoming neutrality for all members of the family to enjoy over time.
The renovation touched every part of the home: the exterior, foyer, kitchen, living room, sun room, garage, six bedrooms, three bathrooms, the laundry room, and everything in between. The focus was to develop a style that carried consistently from space to space, but allowed for unique expression in the small details in every room.
Starting at the entry, we renovated the front door and entry point to offer more presence and to bring more of the mid-century vibe to the home’s exterior. We integrated a new modern front door, cedar shingle accents, new exterior paint, and gorgeous contemporary house numbers that really allow the home to stand out. Just inside the entry, we renovated the foyer to create a playful entry point worthy of attention. Cement look tile adorns the foyer floor, and we’ve added new lighting and upgraded the entry coat storage.
Upon entering the home, one will immediately be captivated by the stunning kitchen just off the entry. We transformed this space in just about every way. While the footprint of the home ultimately remained almost identical, the aesthetics were completely turned on their head. We re-worked the kitchen to maximize storage and to create an informal dining area that is great for casual hosting or morning coffee.
We removed the entry to the garage that was once in the informal dining, and created a peninsula in its place that offers a unique division between the kitchen/informal dining and the formal dining and living areas. The simple light warm light gray cabinetry offers a bit of traditional elegance, along with the marble backsplash and quartz countertops. We extended the original wood flooring into the kitchen and stained all floors to match for a warmth that truly resonates through all spaces. We upgraded appliances, added lighting everywhere, and finished the space with some gorgeous mid century furniture pieces.
In the formal dining and living room, we really focused on maintaining the original marble fireplace as a focal point. We cleaned the marble, repaired the mortar, and refinished the original fireplace screen to give a new sleek look in black. We then integrated a new gas insert for modern heating and painted the upper portion in a rich navy blue; an accent that is carried through the home consistently as a nod to our client’s love of the color.
The former entry into the old covered porch is now an elegant glass door leading to a stunning finished sunroom. This room was completely upgraded as well. We wrapped the entire space in cozy white shiplap to keep a casual feel with brightness. We tiled the floor with large format concrete look tile, and painted the old brick fireplace a bright white. We installed a new gas burning unit, and integrated transitional style lighting to bring warmth and elegance into the space. The new black-frame windows are adorned with decorative shades that feature hand-sketched bird prints, and we’ve created a dedicated garden-ware “nook” for our client who loves to work in the yard. The far end of this space is completed with two oversized chaise loungers and overhead lights…the most perfect little reading nook!
Just off the dining room, we created an entirely new space to the home: a mudroom. The clients lacked this space and desperately needed a landing spot upon entering the home from the garage. We uniquely planned existing space in the garage to utilize for this purpose, and were able to create a small but functional entry point without losing the ability to park cars in the garage. This new space features cement-look tile, gorgeous deep brown cabinetry, and plenty of storage for all the small items one might need to store while moving in and out of the home.
The remainder of the upstairs level includes massive renovations to the guest hall bathroom and guest bedroom, upstairs master bed/bath suite, and a third bedroom that we converted into a home office for the client.
Some of the largest transformations were made in the basement, where unfinished space and lack of light were converted into gloriously lit, cozy, finished spaces. Our first task was to convert the massive basement living room into the new master bedroom for our clients. We removed existing built-ins, created an entirely new walk-in closet, painted the old brick fireplace, installed a new gas unit, added carpet, introduced new lighting, replaced windows, and upgraded every part of the aesthetic appearance. One of the most incredible features of this space is the custom double sliding barn door made by a Denver artisan. This space is truly a retreat for our clients!
We also completely transformed the laundry room, back storage room, basement master bathroom, and two bedrooms.
This home’s massive scope and ever-evolving challenges were thrilling and exciting to work with, and the result is absolutely amazing. At the end of the day, this home offers a look and feel that the clients love. Above all, though, the clients feel the spirit of their family home and have a welcoming environment for all members of the family to enjoy for years to come.
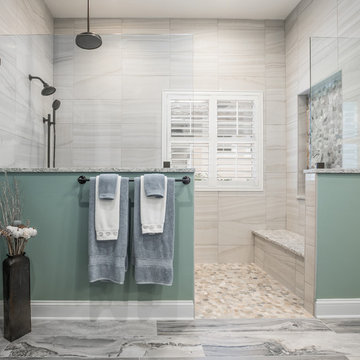
Idée de décoration pour une salle de bain marine avec un placard avec porte à panneau encastré, des portes de placard bleues, une douche ouverte, WC séparés, un carrelage vert, des carreaux de porcelaine, un mur bleu, un sol en carrelage de porcelaine, un lavabo encastré, un plan de toilette en quartz modifié, un sol bleu, aucune cabine et un plan de toilette multicolore.
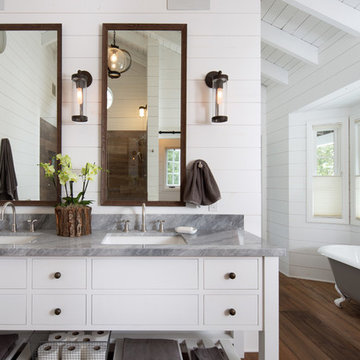
Réalisation d'une salle de bain champêtre avec des portes de placard blanches, une baignoire sur pieds, un sol en bois brun, un lavabo encastré, un sol marron, un plan de toilette gris et un placard à porte plane.

Marcell Puzsar
Idées déco pour une grande salle de bain principale campagne avec une baignoire en alcôve, un combiné douche/baignoire, WC séparés, un carrelage blanc, des carreaux de céramique, un mur blanc, un sol en bois brun, un lavabo posé, un plan de toilette en surface solide, un sol marron, une cabine de douche avec un rideau et un plan de toilette blanc.
Idées déco pour une grande salle de bain principale campagne avec une baignoire en alcôve, un combiné douche/baignoire, WC séparés, un carrelage blanc, des carreaux de céramique, un mur blanc, un sol en bois brun, un lavabo posé, un plan de toilette en surface solide, un sol marron, une cabine de douche avec un rideau et un plan de toilette blanc.

This dressing area is perfect for putting on makeup in the morning. It has a girly touch with pink and gold accents and wallpaper behind the black vanity.
Photos by Chris Veith.
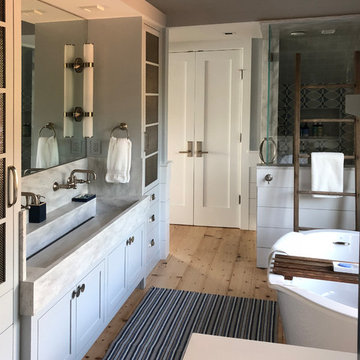
Réalisation d'une salle de bain principale design de taille moyenne avec un placard avec porte à panneau encastré, des portes de placard blanches, une baignoire indépendante, une douche d'angle, WC à poser, un carrelage multicolore, des carreaux de céramique, un mur gris, parquet clair, une grande vasque, un plan de toilette en béton, un sol marron, une cabine de douche à porte battante et un plan de toilette gris.
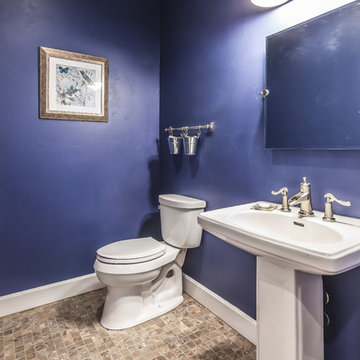
A bold wall color and stone mosaic tile make this powder bath unique.
Idée de décoration pour une salle d'eau craftsman de taille moyenne avec WC séparés, un carrelage bleu, un mur bleu, un sol en carrelage de porcelaine, un lavabo de ferme, un sol marron et un plan de toilette blanc.
Idée de décoration pour une salle d'eau craftsman de taille moyenne avec WC séparés, un carrelage bleu, un mur bleu, un sol en carrelage de porcelaine, un lavabo de ferme, un sol marron et un plan de toilette blanc.
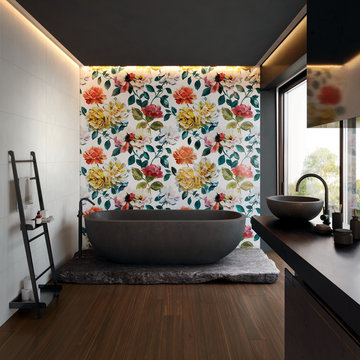
On the floor: Treverkfeel Brown
On the wall: Alchimia Decoro Gipsy 120x180, Alchimia White 60x180
Idées déco pour une salle de bain avec un sol marron.
Idées déco pour une salle de bain avec un sol marron.
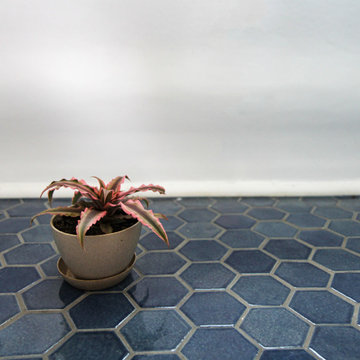
Our hexagon mosaic tiles are geometric-bliss! They warm up this craftsman bathroom in 1013 Denim.
Idée de décoration pour une salle de bain craftsman avec une baignoire posée, un sol en carrelage de céramique et un sol bleu.
Idée de décoration pour une salle de bain craftsman avec une baignoire posée, un sol en carrelage de céramique et un sol bleu.

Scott DuBose
Cette image montre une grande salle de bain principale minimaliste avec des portes de placard grises, une douche double, un carrelage bleu, un carrelage gris, des carreaux de porcelaine, un mur gris, un sol en carrelage de porcelaine, un lavabo encastré, un plan de toilette en marbre, un sol marron, aucune cabine et un plan de toilette gris.
Cette image montre une grande salle de bain principale minimaliste avec des portes de placard grises, une douche double, un carrelage bleu, un carrelage gris, des carreaux de porcelaine, un mur gris, un sol en carrelage de porcelaine, un lavabo encastré, un plan de toilette en marbre, un sol marron, aucune cabine et un plan de toilette gris.
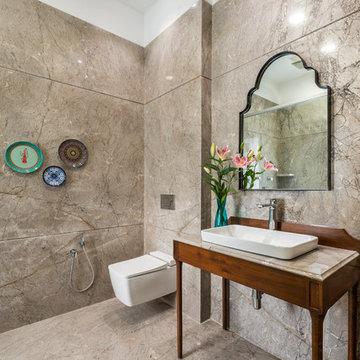
PHX India - Sebastian Zachariah & Ira Gosalia
Inspiration pour une salle de bain design de taille moyenne avec un carrelage marron, un mur blanc, une vasque, un plan de toilette en onyx, un sol marron et un plan de toilette marron.
Inspiration pour une salle de bain design de taille moyenne avec un carrelage marron, un mur blanc, une vasque, un plan de toilette en onyx, un sol marron et un plan de toilette marron.
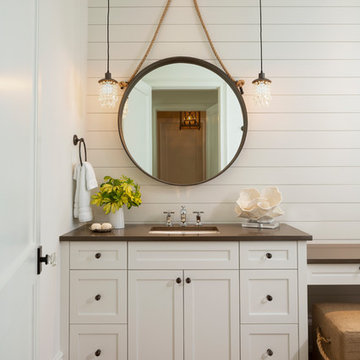
Idées déco pour une salle de bain bord de mer avec un placard à porte shaker, des portes de placard blanches, un mur blanc, un lavabo encastré, un sol marron et un plan de toilette marron.
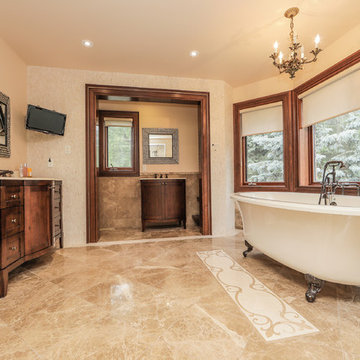
Inspiration pour une grande salle de bain principale traditionnelle en bois brun avec un placard avec porte à panneau surélevé, une baignoire sur pieds, une douche double, WC à poser, un carrelage beige, des carreaux de porcelaine, un mur marron, un sol en carrelage de porcelaine, un lavabo encastré, un plan de toilette en quartz modifié, un sol marron, une cabine de douche à porte battante et un plan de toilette beige.
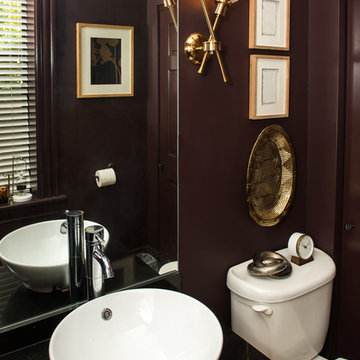
This small powder room was transformed with a dark wall color. A deep aubergine color was selected to add richness and contrast the existing yellow-toned cork floor. Natural wood art frames are paired with metallic accents for a balanced, eclectic feel. Modern, unique globe-torch sconces add a fun vibe and moody glow.
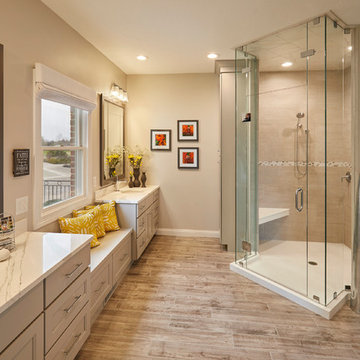
Tony Frederick
Réalisation d'une salle de bain principale tradition avec un placard avec porte à panneau encastré, des portes de placard grises, une douche d'angle, un carrelage beige, un mur beige, un lavabo encastré, un sol marron, une cabine de douche à porte battante et un plan de toilette blanc.
Réalisation d'une salle de bain principale tradition avec un placard avec porte à panneau encastré, des portes de placard grises, une douche d'angle, un carrelage beige, un mur beige, un lavabo encastré, un sol marron, une cabine de douche à porte battante et un plan de toilette blanc.
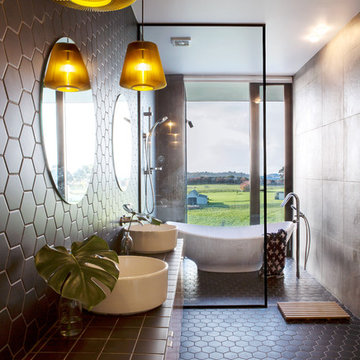
Emma-Jane Hetherington
Inspiration pour une salle de bain principale design avec une baignoire indépendante, un espace douche bain, un carrelage marron, un mur marron, une vasque, un sol marron, aucune cabine et un plan de toilette marron.
Inspiration pour une salle de bain principale design avec une baignoire indépendante, un espace douche bain, un carrelage marron, un mur marron, une vasque, un sol marron, aucune cabine et un plan de toilette marron.
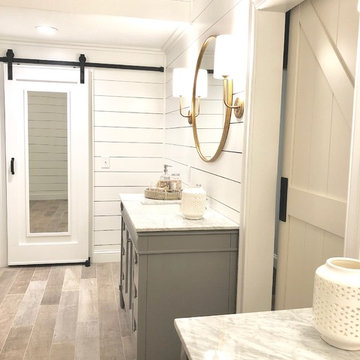
Amazing full master bath renovation with ship lap walls, new wood look tile floors, shower, free standing tub. We designed and built this bathroom.
Idées déco pour une grande salle de bain principale campagne avec un placard avec porte à panneau encastré, des portes de placard grises, un mur blanc, parquet clair, un lavabo encastré, un plan de toilette en granite, un sol marron et un plan de toilette blanc.
Idées déco pour une grande salle de bain principale campagne avec un placard avec porte à panneau encastré, des portes de placard grises, un mur blanc, parquet clair, un lavabo encastré, un plan de toilette en granite, un sol marron et un plan de toilette blanc.
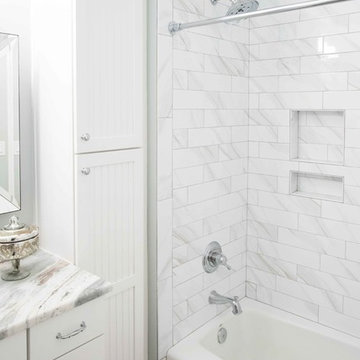
Stuart Jones photography
Idée de décoration pour une petite salle de bain tradition avec un placard à porte affleurante, des portes de placard blanches, une baignoire posée, un combiné douche/baignoire, WC séparés, un carrelage blanc, des carreaux de porcelaine, un mur gris, un sol en carrelage de porcelaine, un lavabo encastré, un plan de toilette en granite, un sol marron et une cabine de douche avec un rideau.
Idée de décoration pour une petite salle de bain tradition avec un placard à porte affleurante, des portes de placard blanches, une baignoire posée, un combiné douche/baignoire, WC séparés, un carrelage blanc, des carreaux de porcelaine, un mur gris, un sol en carrelage de porcelaine, un lavabo encastré, un plan de toilette en granite, un sol marron et une cabine de douche avec un rideau.

Full guest bathroom at our Wrightwood Residence in Studio City, CA features large shower, contemporary vanity, lighted mirror with views to the san fernando valley.
Located in Wrightwood Estates, Levi Construction’s latest residency is a two-story mid-century modern home that was re-imagined and extensively remodeled with a designer’s eye for detail, beauty and function. Beautifully positioned on a 9,600-square-foot lot with approximately 3,000 square feet of perfectly-lighted interior space. The open floorplan includes a great room with vaulted ceilings, gorgeous chef’s kitchen featuring Viking appliances, a smart WiFi refrigerator, and high-tech, smart home technology throughout. There are a total of 5 bedrooms and 4 bathrooms. On the first floor there are three large bedrooms, three bathrooms and a maid’s room with separate entrance. A custom walk-in closet and amazing bathroom complete the master retreat. The second floor has another large bedroom and bathroom with gorgeous views to the valley. The backyard area is an entertainer’s dream featuring a grassy lawn, covered patio, outdoor kitchen, dining pavilion, seating area with contemporary fire pit and an elevated deck to enjoy the beautiful mountain view.
Project designed and built by
Levi Construction
http://www.leviconstruction.com/
Levi Construction is specialized in designing and building custom homes, room additions, and complete home remodels. Contact us today for a quote.
Idées déco de salles de bain avec un sol bleu et un sol marron
9