Idées déco de salles de bain avec un sol bleu
Trier par :
Budget
Trier par:Populaires du jour
141 - 160 sur 5 362 photos
1 sur 2
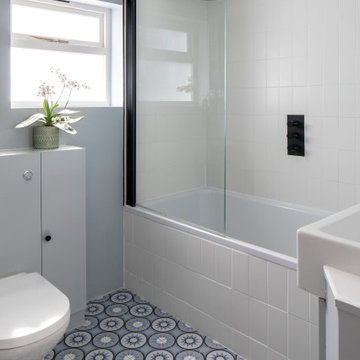
The bathroom has been retiled and modernised thanks to the black taps and appliances. The new floor adds a graphic element to the bare space.
Inspiration pour une salle de bain traditionnelle de taille moyenne pour enfant avec une baignoire posée, un combiné douche/baignoire, un carrelage blanc, des carreaux de céramique, un mur bleu, un sol en carrelage de céramique, un sol bleu et aucune cabine.
Inspiration pour une salle de bain traditionnelle de taille moyenne pour enfant avec une baignoire posée, un combiné douche/baignoire, un carrelage blanc, des carreaux de céramique, un mur bleu, un sol en carrelage de céramique, un sol bleu et aucune cabine.
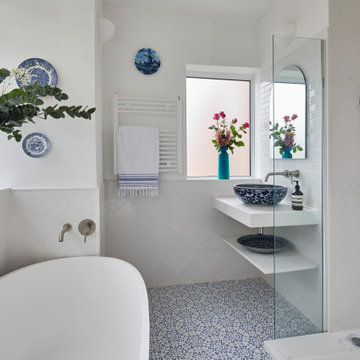
Aménagement d'une douche en alcôve principale contemporaine de taille moyenne avec un placard sans porte, des portes de placard blanches, une baignoire indépendante, un carrelage blanc, des carreaux de céramique, un mur blanc, un sol en carrelage de terre cuite, une vasque, un sol bleu et un plan de toilette blanc.
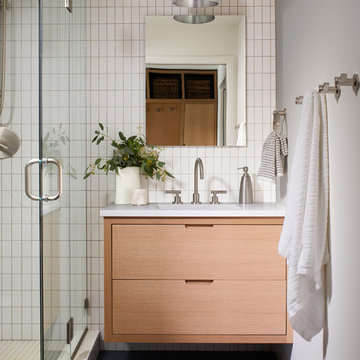
This 1950’s mid century ranch had good bones, but was not all that it could be - especially for a family of four. The entrance, bathrooms and mudroom lacked storage space and felt dark and dingy.
The main bathroom was transformed back to its original charm with modern updates by moving the tub underneath the window, adding in a double vanity and a built-in laundry hamper and shelves. Casework used satin nickel hardware, handmade tile, and a custom oak vanity with finger pulls instead of hardware to create a neutral, clean bathroom that is still inviting and relaxing.
The entry reflects this natural warmth with a custom built-in bench and subtle marbled wallpaper. The combined laundry, mudroom and boy's bath feature an extremely durable watery blue cement tile and more custom oak built-in pieces. Overall, this renovation created a more functional space with a neutral but warm palette and minimalistic details.
Interior Design: Casework
General Contractor: Raven Builders
Photography: George Barberis
Press: Rebecca Atwood, Rue Magazine
On the Blog: SW Ranch Master Bath Before & After

Small transitional modern bathroom with teal floor tile. Photo by: Pixie Interiors
Cette photo montre une salle de bain tendance de taille moyenne avec WC à poser, un carrelage gris, un carrelage blanc, un mur gris, carreaux de ciment au sol, un sol bleu, aucune cabine, un placard à porte plane, des portes de placard blanches, un carrelage métro, un plan vasque et un plan de toilette blanc.
Cette photo montre une salle de bain tendance de taille moyenne avec WC à poser, un carrelage gris, un carrelage blanc, un mur gris, carreaux de ciment au sol, un sol bleu, aucune cabine, un placard à porte plane, des portes de placard blanches, un carrelage métro, un plan vasque et un plan de toilette blanc.
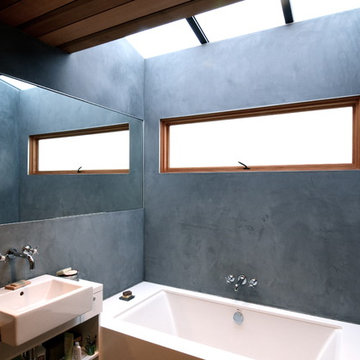
Reconstruction of 1921 California Bungalow to create a more open floor plan. The redesign completed by Envelope A+D reoriented the floor plan toward the back garden. The renovation included the kitchen and bath as well as an update of all systems and services. Walls in this distinct bath are a special shower plaster that provided a deep color while remaining watertight.
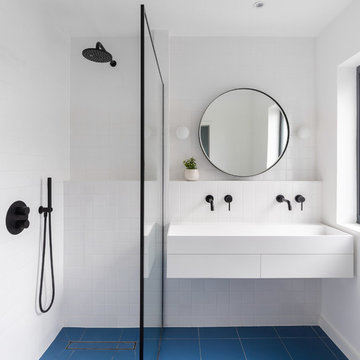
Peter Landers
Inspiration pour une salle de bain design avec un placard à porte plane, des portes de placard blanches, une douche à l'italienne, un carrelage blanc, un plan vasque, un sol bleu et aucune cabine.
Inspiration pour une salle de bain design avec un placard à porte plane, des portes de placard blanches, une douche à l'italienne, un carrelage blanc, un plan vasque, un sol bleu et aucune cabine.

Justin Lambert
Idées déco pour une grande salle de bain principale bord de mer avec un placard avec porte à panneau surélevé, des portes de placard bleues, une baignoire indépendante, un mur gris, un plan de toilette en bois, une cabine de douche à porte battante, une douche d'angle, un carrelage beige, un carrelage métro, un sol en carrelage de terre cuite, une vasque, un sol bleu et un plan de toilette marron.
Idées déco pour une grande salle de bain principale bord de mer avec un placard avec porte à panneau surélevé, des portes de placard bleues, une baignoire indépendante, un mur gris, un plan de toilette en bois, une cabine de douche à porte battante, une douche d'angle, un carrelage beige, un carrelage métro, un sol en carrelage de terre cuite, une vasque, un sol bleu et un plan de toilette marron.
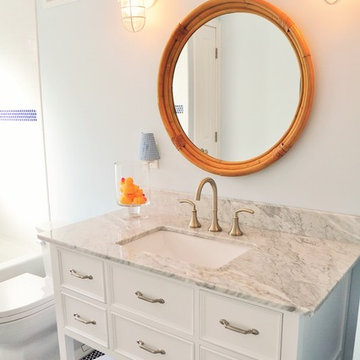
This bathroom was completely gutted and laid out in a more functional way. The shower/tub combo was moved from the left side to the back of the bathroom on exterior wall.
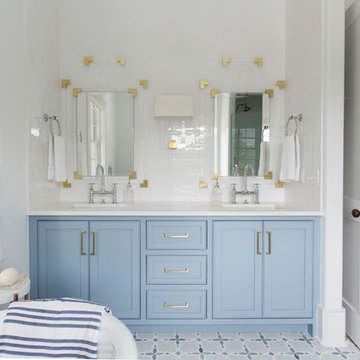
Photos by: Framework. Photography
Design by: Urban Grace Interiors
Inspiration pour une salle de bain marine avec une baignoire sur pieds, un mur blanc, un lavabo encastré et un sol bleu.
Inspiration pour une salle de bain marine avec une baignoire sur pieds, un mur blanc, un lavabo encastré et un sol bleu.

Bathroom with marble floor from A Step in Stone, marble wainscoting and marble chair rail.
Cette image montre une salle de bain traditionnelle avec une baignoire indépendante, un sol bleu, des portes de placard blanches, un carrelage gris, du carrelage en marbre, un plan de toilette en marbre, un plan de toilette gris, un sol en marbre, un lavabo encastré, un mur bleu et un placard avec porte à panneau encastré.
Cette image montre une salle de bain traditionnelle avec une baignoire indépendante, un sol bleu, des portes de placard blanches, un carrelage gris, du carrelage en marbre, un plan de toilette en marbre, un plan de toilette gris, un sol en marbre, un lavabo encastré, un mur bleu et un placard avec porte à panneau encastré.

Idée de décoration pour une petite salle de bain principale vintage en bois brun avec un placard à porte plane, un mur blanc, un sol en carrelage de terre cuite, un lavabo encastré et un sol bleu.

The bathroom was completely redone, with a new walk-in shower replacing an old tub and tile. The room is now open and airy, with a full glass enclosed shower.
Popping blues and teals in the wallpaper continue the color scheme throughout the house, a more subtle floor with azure celeste and tazzo marble tie in blues and white.
Wainscoting was added for a clean and classic look. A tailored pedestal sink is simple and chic, and highlights the champagne finish fixtures. A mod custom colored sconce adds whimsy to the space.

We plastered the walls and ceilings throughout this expansive Hill Country home for Baxter Design Group. The plastering and the custom stained beams and woodwork throughout give this home an authentic Old World vibe.
Guest Bathroom featuring blue and white tile and plaster walls.

Idées déco pour une petite salle de bain contemporaine en bois clair avec un placard à porte plane, une baignoire en alcôve, un combiné douche/baignoire, WC séparés, un carrelage gris, des carreaux de céramique, un mur gris, carreaux de ciment au sol, un lavabo suspendu, un sol bleu, une cabine de douche à porte coulissante, un plan de toilette blanc, une niche, meuble simple vasque et meuble-lavabo suspendu.

Summary of Scope: gut renovation/reconfiguration of kitchen, coffee bar, mudroom, powder room, 2 kids baths, guest bath, master bath and dressing room, kids study and playroom, study/office, laundry room, restoration of windows, adding wallpapers and window treatments
Background/description: The house was built in 1908, my clients are only the 3rd owners of the house. The prior owner lived there from 1940s until she died at age of 98! The old home had loads of character and charm but was in pretty bad condition and desperately needed updates. The clients purchased the home a few years ago and did some work before they moved in (roof, HVAC, electrical) but decided to live in the house for a 6 months or so before embarking on the next renovation phase. I had worked with the clients previously on the wife's office space and a few projects in a previous home including the nursery design for their first child so they reached out when they were ready to start thinking about the interior renovations. The goal was to respect and enhance the historic architecture of the home but make the spaces more functional for this couple with two small kids. Clients were open to color and some more bold/unexpected design choices. The design style is updated traditional with some eclectic elements. An early design decision was to incorporate a dark colored french range which would be the focal point of the kitchen and to do dark high gloss lacquered cabinets in the adjacent coffee bar, and we ultimately went with dark green.

Idée de décoration pour une salle de bain design de taille moyenne pour enfant avec un placard à porte plane, des portes de placard blanches, un mur bleu, un lavabo intégré, un sol bleu, WC à poser, un sol en carrelage de porcelaine et un plan de toilette en quartz modifié.
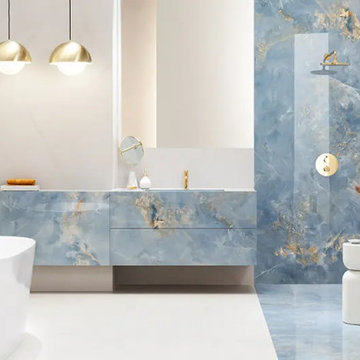
aqua blue porcelain bathroom tiles
Exemple d'une salle de bain tendance de taille moyenne avec un carrelage bleu, des carreaux de porcelaine, un sol en carrelage de porcelaine, un plan de toilette en carrelage et un sol bleu.
Exemple d'une salle de bain tendance de taille moyenne avec un carrelage bleu, des carreaux de porcelaine, un sol en carrelage de porcelaine, un plan de toilette en carrelage et un sol bleu.
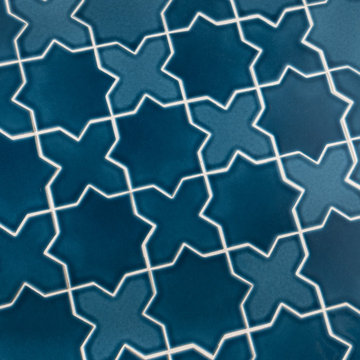
Our clients loved their neighborhood and being able to walk to work. While they knew it was their forever home, they needed more space. Their goals were to completely update the interior while keeping the original charm. They also wanted to add an addition for more space for their growing family.
On the first floor we relocated the kitchen, dining, and laundry room. With the rear addition we were able to enlarge the kitchen and dining and add in a powder room, secondary playroom, mudroom and back entry.
On the second floor, the back half was entirely reconfigured. We added a primary suite and a hallway bathroom.
With this being a historic home, we left the existing windows in place as well as the trim and baseboards. We kept and refinished the existing stairway railing. The primary bathroom was moved to be more user friendly.
We made cosmetic upgrades throughout the home for a cohesive look that matches the homeowner’s style which was transitional with industrial elements.

Idées déco pour une salle de bain méditerranéenne avec une baignoire en alcôve, WC à poser, un mur bleu, un sol en carrelage de céramique, un lavabo intégré, un plan de toilette en quartz modifié, un sol bleu, meuble simple vasque, meuble-lavabo suspendu et boiseries.

While the tile work is lovely, this bright blue floating vanity is the star of the show!
Cette photo montre une petite salle de bain principale bord de mer avec un placard à porte shaker, des portes de placard bleues, WC suspendus, un carrelage blanc, des carreaux de céramique, un mur blanc, un sol en carrelage de céramique, un lavabo encastré, un plan de toilette en quartz modifié, un sol bleu, un plan de toilette blanc, une niche, meuble simple vasque et meuble-lavabo suspendu.
Cette photo montre une petite salle de bain principale bord de mer avec un placard à porte shaker, des portes de placard bleues, WC suspendus, un carrelage blanc, des carreaux de céramique, un mur blanc, un sol en carrelage de céramique, un lavabo encastré, un plan de toilette en quartz modifié, un sol bleu, un plan de toilette blanc, une niche, meuble simple vasque et meuble-lavabo suspendu.
Idées déco de salles de bain avec un sol bleu
8