Idées déco de salles de bain avec un sol bleu
Trier par :
Budget
Trier par:Populaires du jour
161 - 180 sur 1 516 photos
1 sur 3
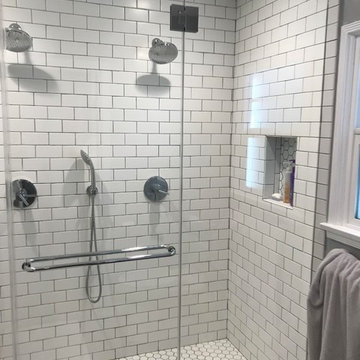
Complete bathroom remodel, including 2 shower heads, floating bench in the shower and floating vanity.
Aménagement d'une salle de bain principale moderne de taille moyenne avec un placard à porte plane, des portes de placard marrons, une douche double, WC séparés, un carrelage blanc, un carrelage métro, un mur blanc, un sol en carrelage de céramique, un lavabo encastré, un plan de toilette en quartz, un sol bleu, une cabine de douche à porte coulissante, un plan de toilette blanc, une niche, meuble double vasque et meuble-lavabo suspendu.
Aménagement d'une salle de bain principale moderne de taille moyenne avec un placard à porte plane, des portes de placard marrons, une douche double, WC séparés, un carrelage blanc, un carrelage métro, un mur blanc, un sol en carrelage de céramique, un lavabo encastré, un plan de toilette en quartz, un sol bleu, une cabine de douche à porte coulissante, un plan de toilette blanc, une niche, meuble double vasque et meuble-lavabo suspendu.
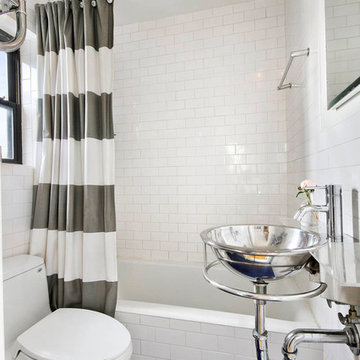
Julie Florio Photography
Exemple d'une petite salle de bain tendance avec un lavabo suspendu, un combiné douche/baignoire, WC à poser, un carrelage blanc, un mur blanc, un sol en carrelage de terre cuite, une baignoire en alcôve, un carrelage métro, un plan de toilette en verre, un sol bleu et une cabine de douche avec un rideau.
Exemple d'une petite salle de bain tendance avec un lavabo suspendu, un combiné douche/baignoire, WC à poser, un carrelage blanc, un mur blanc, un sol en carrelage de terre cuite, une baignoire en alcôve, un carrelage métro, un plan de toilette en verre, un sol bleu et une cabine de douche avec un rideau.

We started with a blank slate on this basement project where our only obstacles were exposed steel support columns, existing plumbing risers from the concrete slab, and dropped soffits concealing ductwork on the ceiling. It had the advantage of tall ceilings, an existing egress window, and a sliding door leading to a newly constructed patio.
This family of five loves the beach and frequents summer beach resorts in the Northeast. Bringing that aesthetic home to enjoy all year long was the inspiration for the décor, as well as creating a family-friendly space for entertaining.
Wish list items included room for a billiard table, wet bar, game table, family room, guest bedroom, full bathroom, space for a treadmill and closed storage. The existing structural elements helped to define how best to organize the basement. For instance, we knew we wanted to connect the bar area and billiards table with the patio in order to create an indoor/outdoor entertaining space. It made sense to use the egress window for the guest bedroom for both safety and natural light. The bedroom also would be adjacent to the plumbing risers for easy access to the new bathroom. Since the primary focus of the family room would be for TV viewing, natural light did not need to filter into that space. We made sure to hide the columns inside of newly constructed walls and dropped additional soffits where needed to make the ceiling mechanicals feel less random.
In addition to the beach vibe, the homeowner has valuable sports memorabilia that was to be prominently displayed including two seats from the original Yankee stadium.
For a coastal feel, shiplap is used on two walls of the family room area. In the bathroom shiplap is used again in a more creative way using wood grain white porcelain tile as the horizontal shiplap “wood”. We connected the tile horizontally with vertical white grout joints and mimicked the horizontal shadow line with dark grey grout. At first glance it looks like we wrapped the shower with real wood shiplap. Materials including a blue and white patterned floor, blue penny tiles and a natural wood vanity checked the list for that seaside feel.
A large reclaimed wood door on an exposed sliding barn track separates the family room from the game room where reclaimed beams are punctuated with cable lighting. Cabinetry and a beverage refrigerator are tucked behind the rolling bar cabinet (that doubles as a Blackjack table!). A TV and upright video arcade machine round-out the entertainment in the room. Bar stools, two rotating club chairs, and large square poufs along with the Yankee Stadium seats provide fun places to sit while having a drink, watching billiards or a game on the TV.
Signed baseballs can be found behind the bar, adjacent to the billiard table, and on specially designed display shelves next to the poker table in the family room.
Thoughtful touches like the surfboards, signage, photographs and accessories make a visitor feel like they are on vacation at a well-appointed beach resort without being cliché.
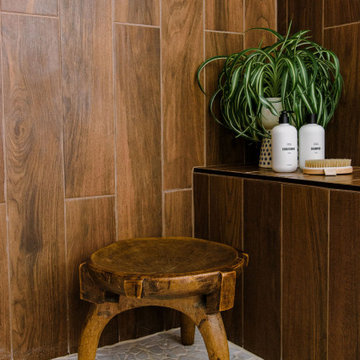
Idées déco pour une salle de bain principale éclectique avec un placard avec porte à panneau encastré, des portes de placard bleues, une douche ouverte, un mur blanc, un sol en carrelage de porcelaine, un lavabo encastré, un plan de toilette en marbre, un sol bleu, un plan de toilette blanc, un banc de douche, meuble double vasque et meuble-lavabo sur pied.
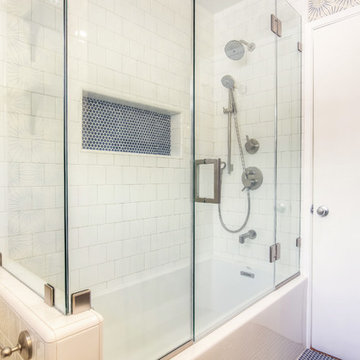
The remodeled bathroom features a beautiful custom vanity with an apron sink, patterned wall paper, white square ceramic tiles backsplash, penny round tile floors with a matching shampoo niche, shower tub combination with custom frameless shower enclosure and Wayfair mirror and light fixtures.

Aménagement d'une salle de bain méditerranéenne de taille moyenne pour enfant avec un placard à porte shaker, des portes de placards vertess, une baignoire sur pieds, un combiné douche/baignoire, WC séparés, un carrelage blanc, des carreaux de porcelaine, un mur beige, un sol en carrelage de terre cuite, un lavabo encastré, un plan de toilette en quartz modifié, un sol bleu, une cabine de douche à porte coulissante, un plan de toilette gris, un banc de douche, meuble simple vasque, meuble-lavabo encastré et un plafond en bois.
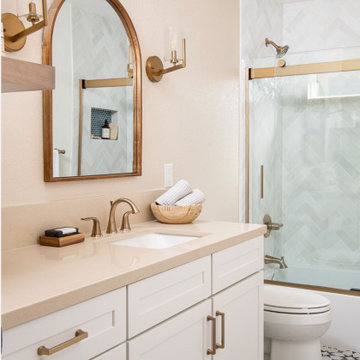
Arch wood mirror with kichler sconces. Gorgeous Cloe tile laid in a herringbone pattern. Deco tile flooring. Shaker cabinet with champagne gold hardware and Lahara plumbing fixtures. Pottery Barn floating shelves.
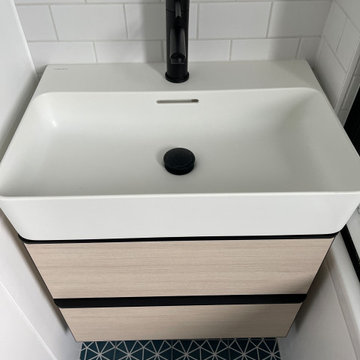
The owner of this top floor bathroom was looking for a fresh black and white look without the imposing, long bath. He also wanted to make a feature out of the fireplace. The units on the left house the boiler and a washing machine but the storage inside was not useful. We stripped the room and rebuilt the storage to fit a washing machine, drier, access to the existing boiler and some practical storage that can be removed to access the boiler. The fabulous blue floor tiles brighten up the room and we painted the fireplace black to help it stand out in the corner.
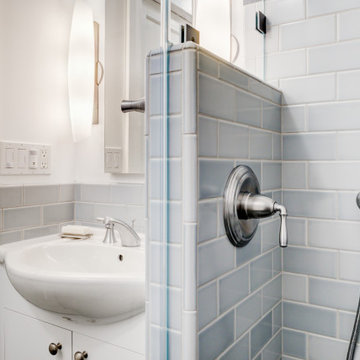
Inspiration pour une petite salle de bain traditionnelle avec un placard à porte plane, des portes de placard blanches, une douche à l'italienne, WC suspendus, un carrelage bleu, des carreaux de céramique, un mur blanc, un sol en carrelage de porcelaine, un lavabo intégré, un plan de toilette en surface solide, un sol bleu, aucune cabine, un plan de toilette blanc, une niche, meuble simple vasque et meuble-lavabo encastré.

Shower your bathroom in elegance by using our lush blue glass tile in a timeless herringbone pattern.
DESIGN
Ginny Macdonald, Styling by CJ Sandgren
PHOTOS
Jessica Bordner, Sara Tramp
Tile Shown: 2x12, 4x12, 1x1 in Blue Jay Matte Glass Tile
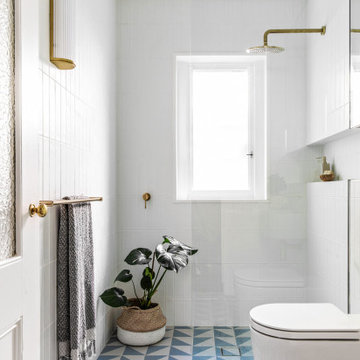
Cette image montre une petite salle de bain principale nordique avec une douche ouverte, WC séparés, un carrelage blanc, des carreaux de céramique, un mur blanc, un sol en carrelage de porcelaine, un lavabo suspendu, un sol bleu, aucune cabine, une niche, meuble simple vasque et meuble-lavabo suspendu.

Design Craft Maple frameless Brookhill door with flat center panel in Frappe Classic paint vanity with a white solid cultured marble countertop with two Wave bowls and 4” high backsplash. Moen Eva collection includes faucets, towel bars, paper holder and vanity light. Kohler comfort height toilet and Sterling Vikrell shower unit. On the floor is 8x8 decorative Glazzio Positano Cottage tile.
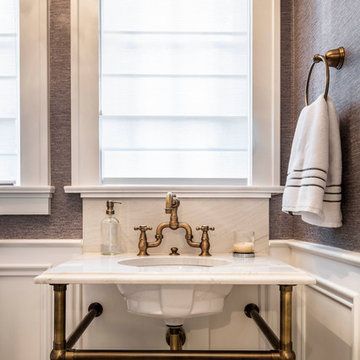
In the powder bath, we took down a wall that separated the stool room from the vanity to allow more space and added wainscot and a beautiful grass cloth wallpaper. The flooring is cement tile and adds to the aesthetic of the space. The finished result is stunning and truly honors the integrity of the original time period of this home.
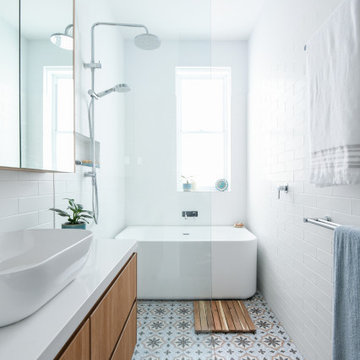
Cette image montre une salle d'eau minimaliste en bois brun de taille moyenne avec un placard à porte plane, une baignoire indépendante, un espace douche bain, un carrelage blanc, des carreaux de céramique, un mur blanc, un sol en carrelage de céramique, un lavabo posé, un plan de toilette en quartz modifié, un sol bleu, aucune cabine, un plan de toilette blanc, meuble simple vasque et meuble-lavabo suspendu.

Art Deco style bathroom with a reclaimed basin, roll top bath in Charlotte's Locks and high cistern toilet. The lattice tiles are from Fired Earth and the wall panels are Railings.
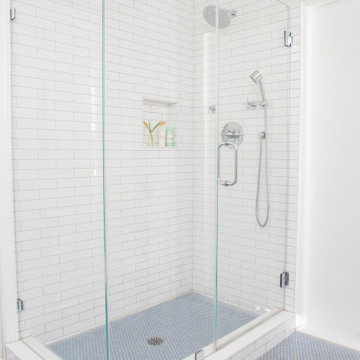
white subway tile, blue penny tile floor, kids bathtub, glass shower, white vanity, chrome hardware, white bath
Aménagement d'une salle de bain principale moderne avec un placard à porte affleurante, des portes de placard blanches, une baignoire posée, une douche ouverte, WC séparés, un carrelage blanc, un carrelage métro, un mur blanc, un lavabo posé, un plan de toilette en marbre, un sol bleu, une cabine de douche à porte battante, un plan de toilette blanc, meuble double vasque et meuble-lavabo sur pied.
Aménagement d'une salle de bain principale moderne avec un placard à porte affleurante, des portes de placard blanches, une baignoire posée, une douche ouverte, WC séparés, un carrelage blanc, un carrelage métro, un mur blanc, un lavabo posé, un plan de toilette en marbre, un sol bleu, une cabine de douche à porte battante, un plan de toilette blanc, meuble double vasque et meuble-lavabo sur pied.
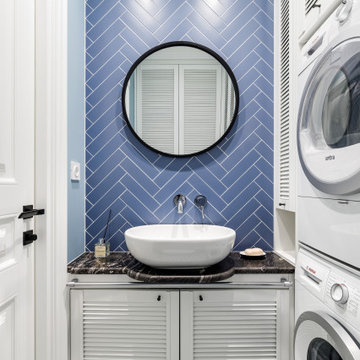
Exemple d'une salle de bain scandinave de taille moyenne avec un placard à porte persienne, des portes de placard blanches, WC suspendus, un carrelage bleu, des carreaux de céramique, un mur bleu, un sol en carrelage de céramique, un lavabo posé, un plan de toilette en quartz modifié, un sol bleu, un plan de toilette noir, buanderie, meuble simple vasque et meuble-lavabo sur pied.
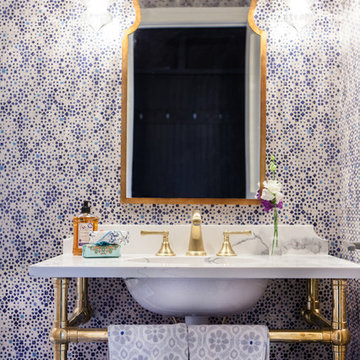
Denison Lourenco
Inspiration pour une petite salle de bain bohème avec un sol en carrelage de céramique, un plan de toilette en marbre, un sol bleu et un plan de toilette blanc.
Inspiration pour une petite salle de bain bohème avec un sol en carrelage de céramique, un plan de toilette en marbre, un sol bleu et un plan de toilette blanc.
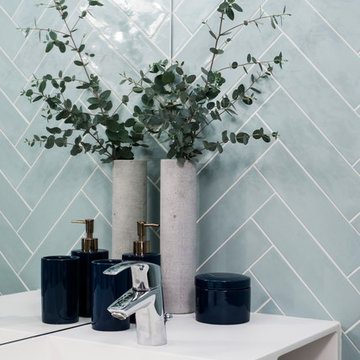
Giovanni Del Brenna
Cette photo montre une petite salle d'eau scandinave avec une douche à l'italienne, WC suspendus, un carrelage bleu, des carreaux de céramique, un mur blanc, un sol en carrelage de céramique, un lavabo suspendu, un plan de toilette en surface solide, un sol bleu, aucune cabine et un plan de toilette blanc.
Cette photo montre une petite salle d'eau scandinave avec une douche à l'italienne, WC suspendus, un carrelage bleu, des carreaux de céramique, un mur blanc, un sol en carrelage de céramique, un lavabo suspendu, un plan de toilette en surface solide, un sol bleu, aucune cabine et un plan de toilette blanc.
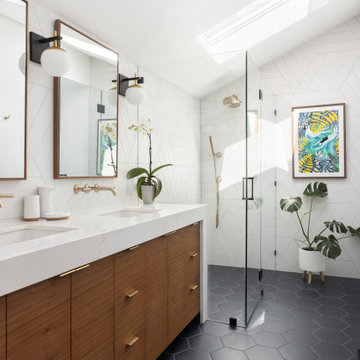
Countertop: Pental Misterio
Wall Tile: Statements Wow Chevron A & B Ice white Matte
Floor Tile: Arizona Tile Paros Navy
Fixtures: Brizo
Idée de décoration pour une salle de bain principale design en bois brun de taille moyenne avec un placard à porte plane, une douche à l'italienne, WC à poser, un carrelage blanc, des carreaux de porcelaine, un mur blanc, un sol en carrelage de céramique, un lavabo encastré, un plan de toilette en quartz modifié, un sol bleu, une cabine de douche à porte battante, un plan de toilette blanc, meuble double vasque, meuble-lavabo encastré, un plafond voûté et un banc de douche.
Idée de décoration pour une salle de bain principale design en bois brun de taille moyenne avec un placard à porte plane, une douche à l'italienne, WC à poser, un carrelage blanc, des carreaux de porcelaine, un mur blanc, un sol en carrelage de céramique, un lavabo encastré, un plan de toilette en quartz modifié, un sol bleu, une cabine de douche à porte battante, un plan de toilette blanc, meuble double vasque, meuble-lavabo encastré, un plafond voûté et un banc de douche.
Idées déco de salles de bain avec un sol bleu
9