Idées déco de salles de bain avec un sol bleu
Trier par:Populaires du jour
61 - 80 sur 323 photos
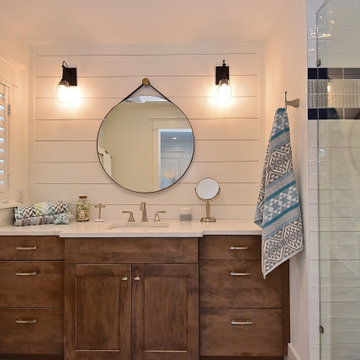
Master Bathroom remodel. White inset cabinetry with Calacatta quartz countertops and porcelain flooring. Applied moldings on the custom double walk-in shower with pivoting transom glass.
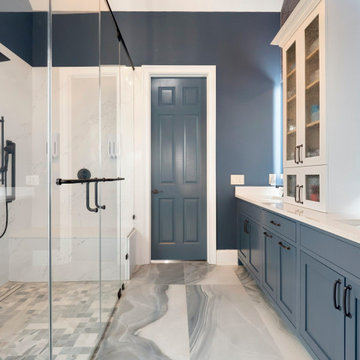
A Zen and welcoming principal bathroom with double vanities, oversized shower tub combo, beautiful oversized porcelain floors, quartz countertops and a state of the art Toto toilet. This bathroom will melt all your cares away.
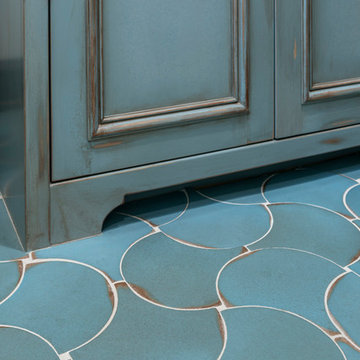
Adam Taylor Photography
Aménagement d'une petite douche en alcôve classique avec un placard avec porte à panneau surélevé, des portes de placard bleues, WC à poser, du carrelage en marbre, un mur blanc, un sol en carrelage de céramique, un lavabo encastré, un plan de toilette en marbre, un sol bleu, une cabine de douche à porte battante et un plan de toilette blanc.
Aménagement d'une petite douche en alcôve classique avec un placard avec porte à panneau surélevé, des portes de placard bleues, WC à poser, du carrelage en marbre, un mur blanc, un sol en carrelage de céramique, un lavabo encastré, un plan de toilette en marbre, un sol bleu, une cabine de douche à porte battante et un plan de toilette blanc.
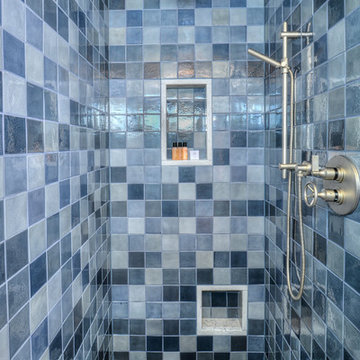
This wet room is tiled from ceiling to floor with an interesting combination of blue hues. Complete with a detachable handheld shower and rainfall shower, the bath feels as if you are under the ocean.
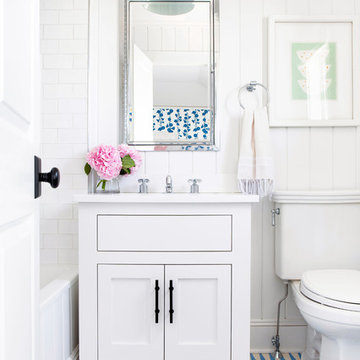
Architectural advisement, Interior Design, Custom Furniture Design & Art Curation by Chango & Co.
Photography by Sarah Elliott
See the feature in Domino Magazine
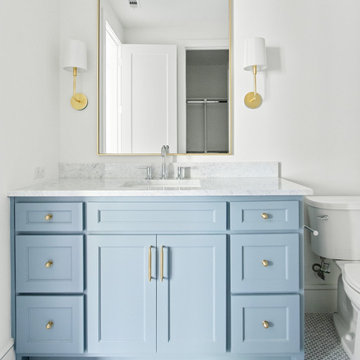
Classic, timeless, and ideally positioned on a picturesque street in the 4100 block, discover this dream home by Jessica Koltun Home. The blend of traditional architecture and contemporary finishes evokes warmth while understated elegance remains constant throughout this Midway Hollow masterpiece. Countless custom features and finishes include museum-quality walls, white oak beams, reeded cabinetry, stately millwork, and white oak wood floors with custom herringbone patterns. First-floor amenities include a barrel vault, a dedicated study, a formal and casual dining room, and a private primary suite adorned in Carrara marble that has direct access to the laundry room. The second features four bedrooms, three bathrooms, and an oversized game room that could also be used as a sixth bedroom. This is your opportunity to own a designer dream home.
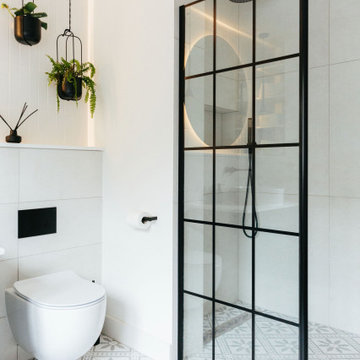
Family bathrooms don't come much sleeker than this one! Black hardware adds a modern edge to what otherwise would be a traditional bathroom with shaker vanity and soft floral patterned tiles.
Hanging plants sit beautifully beside the mirror pendants and add a fresh touch of nature to the room.
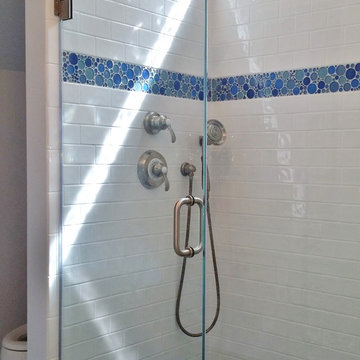
Exemple d'une grande douche en alcôve chic avec un carrelage blanc, des carreaux de céramique, un sol en carrelage de terre cuite, un sol bleu et une cabine de douche à porte battante.
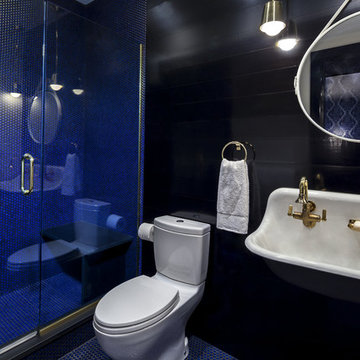
A beautiful bath with brockway sink with custom brass dipped fixtures, navy penny tile shower, and lacquered shiplap walls.
Cette photo montre une petite salle de bain tendance avec un carrelage bleu, WC séparés, mosaïque, un mur noir, un sol en carrelage de terre cuite, une grande vasque, un sol bleu et une cabine de douche à porte battante.
Cette photo montre une petite salle de bain tendance avec un carrelage bleu, WC séparés, mosaïque, un mur noir, un sol en carrelage de terre cuite, une grande vasque, un sol bleu et une cabine de douche à porte battante.
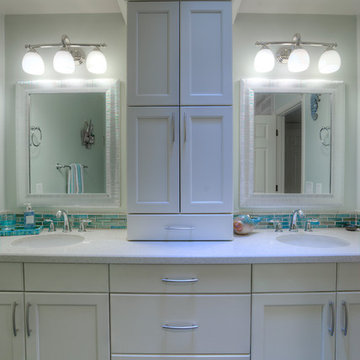
Réalisation d'une salle de bain tradition de taille moyenne pour enfant avec un placard à porte shaker, des portes de placard blanches, une baignoire posée, un combiné douche/baignoire, un carrelage bleu, un carrelage en pâte de verre, un lavabo encastré, un plan de toilette en quartz, WC à poser, un mur bleu, un sol en carrelage de porcelaine, un sol bleu et une cabine de douche à porte coulissante.
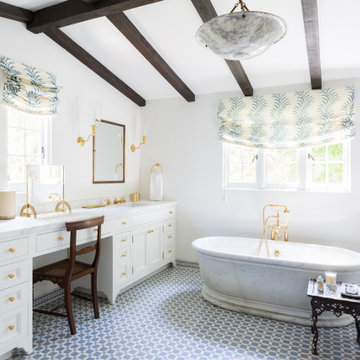
Master Bathroom
Aménagement d'une salle de bain principale méditerranéenne de taille moyenne avec un placard à porte plane, des portes de placard blanches, une baignoire indépendante, WC à poser, un carrelage bleu, des carreaux de béton, un mur blanc, un sol en carrelage de céramique, un lavabo encastré, un plan de toilette en marbre, un sol bleu, un plan de toilette blanc, un banc de douche, meuble double vasque, meuble-lavabo encastré et un plafond voûté.
Aménagement d'une salle de bain principale méditerranéenne de taille moyenne avec un placard à porte plane, des portes de placard blanches, une baignoire indépendante, WC à poser, un carrelage bleu, des carreaux de béton, un mur blanc, un sol en carrelage de céramique, un lavabo encastré, un plan de toilette en marbre, un sol bleu, un plan de toilette blanc, un banc de douche, meuble double vasque, meuble-lavabo encastré et un plafond voûté.
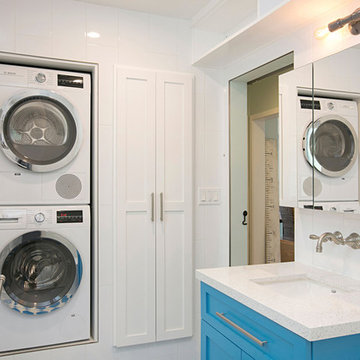
An adorable but worn down beach bungalow gets a complete remodel and an added roof top deck for ocean views. The design cues for this home started with a love for the beach and a Vetrazzo counter top! Vintage appliances, pops of color, and geometric shapes drive the design and add interest. A comfortable and laid back vibe create a perfect family room. Several built-ins were designed for much needed added storage. A large roof top deck was engineered and added several square feet of living space. A metal spiral staircase and railing system were custom built for the deck. Ocean views and tropical breezes make this home a fabulous beach bungalow.
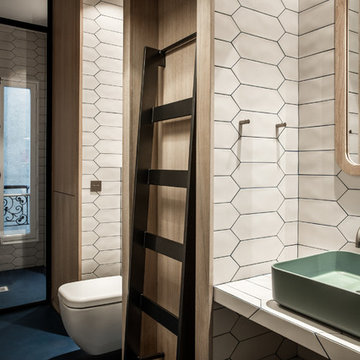
Stéphane Deroussent
Cette image montre une grande salle de bain design avec WC suspendus, un carrelage blanc, des carreaux de céramique, un mur blanc, sol en béton ciré, une grande vasque, un plan de toilette en carrelage, un sol bleu et une cabine de douche à porte battante.
Cette image montre une grande salle de bain design avec WC suspendus, un carrelage blanc, des carreaux de céramique, un mur blanc, sol en béton ciré, une grande vasque, un plan de toilette en carrelage, un sol bleu et une cabine de douche à porte battante.

A two-bed, two-bath condo located in the Historic Capitol Hill neighborhood of Washington, DC was reimagined with the clean lined sensibilities and celebration of beautiful materials found in Mid-Century Modern designs. A soothing gray-green color palette sets the backdrop for cherry cabinetry and white oak floors. Specialty lighting, handmade tile, and a slate clad corner fireplace further elevate the space. A new Trex deck with cable railing system connects the home to the outdoors.
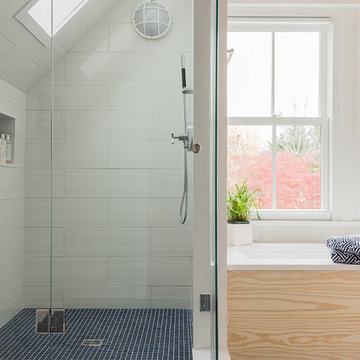
Michael J Lee Photography
Cette photo montre une douche en alcôve principale moderne de taille moyenne avec un lavabo encastré, un placard à porte plane, des portes de placard blanches, un plan de toilette en quartz, une baignoire posée, WC séparés, un carrelage blanc, des carreaux de céramique, un mur blanc, un sol en carrelage de céramique, un sol bleu et une cabine de douche à porte battante.
Cette photo montre une douche en alcôve principale moderne de taille moyenne avec un lavabo encastré, un placard à porte plane, des portes de placard blanches, un plan de toilette en quartz, une baignoire posée, WC séparés, un carrelage blanc, des carreaux de céramique, un mur blanc, un sol en carrelage de céramique, un sol bleu et une cabine de douche à porte battante.
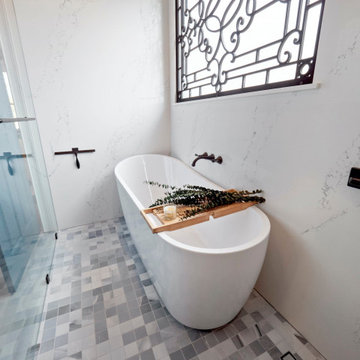
A Zen and welcoming principal bathroom with double vanities, oversized shower tub combo, beautiful oversized porcelain floors, quartz countertops and a state of the art Toto toilet. This bathroom will melt all your cares away.
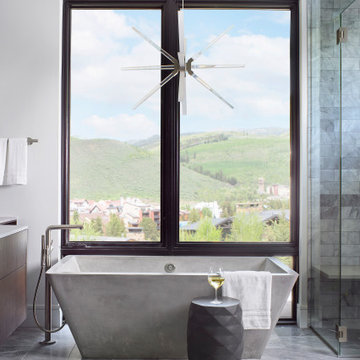
Lighted mirrors, floating cabinets, all marble floor & shower plus a glass sputnik chandelier create a modern spa bathroom in this ski in, ski out mountain chalet.
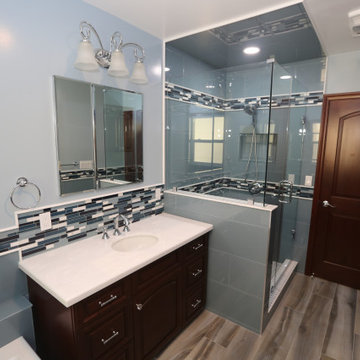
We took this empty, long unused Master Bath and took it from ugly and unusable to Stunning and a relaxing escape! All glass tile with custom inlays and pencil borders. Custom built vanity with a matching stained entry door. Frameless shower door. Tile flooring and a jacuzzi tub to take you away!
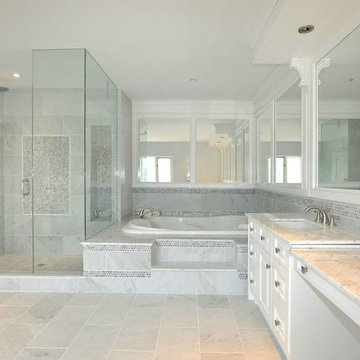
Beautiful White Bathroom with marble counter tops, floors, plus cozy jacuzzi, and corner shower.
Réalisation d'une grande salle de bain principale tradition avec un placard à porte shaker, des portes de placard blanches, un bain bouillonnant, une douche d'angle, un carrelage blanc, un carrelage de pierre, un mur blanc, un lavabo encastré, un plan de toilette en marbre, un sol en marbre, un sol bleu, une cabine de douche à porte battante et un plan de toilette gris.
Réalisation d'une grande salle de bain principale tradition avec un placard à porte shaker, des portes de placard blanches, un bain bouillonnant, une douche d'angle, un carrelage blanc, un carrelage de pierre, un mur blanc, un lavabo encastré, un plan de toilette en marbre, un sol en marbre, un sol bleu, une cabine de douche à porte battante et un plan de toilette gris.
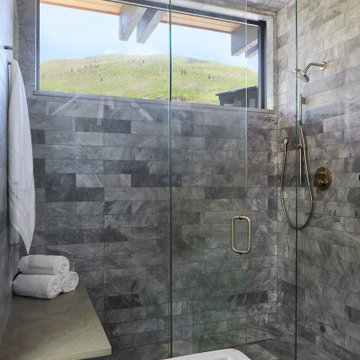
Lighted mirrors, floating cabinets, all marble floor & shower plus a glass sputnik chandelier create a modern spa bathroom in this ski in, ski out mountain chalet.
Idées déco de salles de bain avec un sol bleu
4