Idées déco de salles de bain avec un sol en ardoise et tomettes au sol
Trier par :
Budget
Trier par:Populaires du jour
121 - 140 sur 11 073 photos
1 sur 3
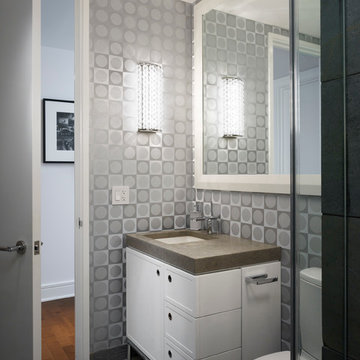
An uber modern guest bath with WOW factor to spare was our design team's answer to replacing a Trump standard bathroom.
Cette image montre une petite salle de bain minimaliste avec un placard avec porte à panneau encastré, des portes de placard blanches, WC à poser, des dalles de pierre, un mur gris, un sol en ardoise, un lavabo encastré et un plan de toilette en béton.
Cette image montre une petite salle de bain minimaliste avec un placard avec porte à panneau encastré, des portes de placard blanches, WC à poser, des dalles de pierre, un mur gris, un sol en ardoise, un lavabo encastré et un plan de toilette en béton.
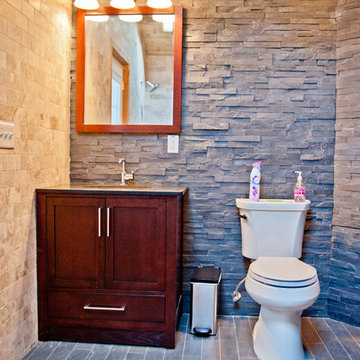
Door into the bathroom showing the vanity and shower
Inspiration pour une grande salle d'eau design en bois foncé avec un placard à porte shaker, une douche ouverte, WC à poser, un carrelage beige, un carrelage gris, un carrelage de pierre, un mur multicolore, un sol en ardoise, un lavabo encastré et un plan de toilette en surface solide.
Inspiration pour une grande salle d'eau design en bois foncé avec un placard à porte shaker, une douche ouverte, WC à poser, un carrelage beige, un carrelage gris, un carrelage de pierre, un mur multicolore, un sol en ardoise, un lavabo encastré et un plan de toilette en surface solide.
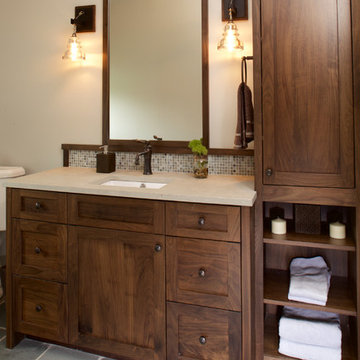
Furniture-grade walnut cabinetry by JWH is offset by the slate floor, limestone countertop and creamy walls. Oil rubbed bronze finishes on the faucet, sconces, and hardware.
Cabinetry Designer: Jennifer Howard
Interior Designer: Bridget Curran, JWH
Photographer: Mick Hales
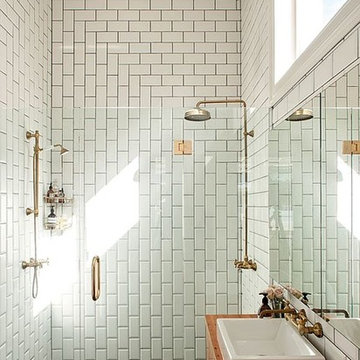
Subway tiles installed in a creative way, feel fresh in this bright, white space.
Réalisation d'une salle de bain design en bois brun de taille moyenne avec un placard à porte plane, WC à poser, un carrelage blanc, un carrelage métro, un mur blanc, un sol en ardoise, une vasque, un plan de toilette en bois, un sol gris, une cabine de douche à porte battante et un plan de toilette marron.
Réalisation d'une salle de bain design en bois brun de taille moyenne avec un placard à porte plane, WC à poser, un carrelage blanc, un carrelage métro, un mur blanc, un sol en ardoise, une vasque, un plan de toilette en bois, un sol gris, une cabine de douche à porte battante et un plan de toilette marron.
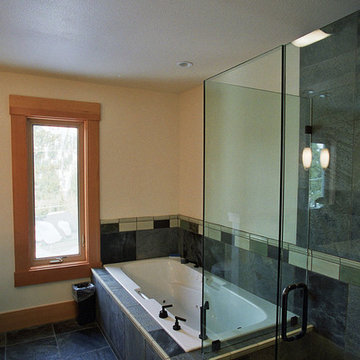
Slate tub surround and flooring.
Réalisation d'une salle de bain design en bois brun avec une vasque, un placard à porte plane, un plan de toilette en carrelage, une douche d'angle, un carrelage gris, des carreaux de porcelaine et un sol en ardoise.
Réalisation d'une salle de bain design en bois brun avec une vasque, un placard à porte plane, un plan de toilette en carrelage, une douche d'angle, un carrelage gris, des carreaux de porcelaine et un sol en ardoise.
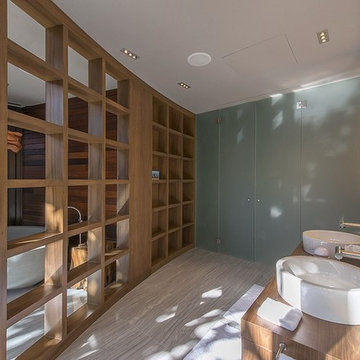
Idées déco pour une grande salle de bain principale contemporaine en bois brun avec un plan de toilette en bois, un placard à porte plane, une baignoire indépendante, un carrelage bleu, mosaïque, un mur marron, un sol en ardoise et une vasque.
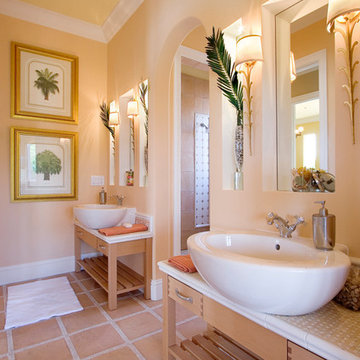
Cette photo montre une salle de bain tendance avec une vasque, un mur jaune et tomettes au sol.

New 4 bedroom home construction artfully designed by E. Cobb Architects for a lively young family maximizes a corner street-to-street lot, providing a seamless indoor/outdoor living experience. A custom steel and glass central stairwell unifies the space and leads to a roof top deck leveraging a view of Lake Washington.
©2012 Steve Keating Photography
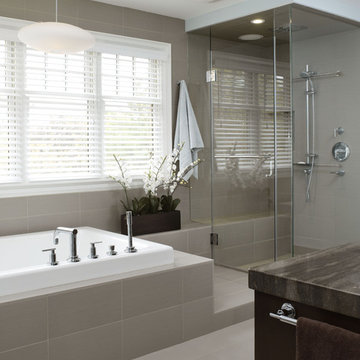
An adult retreat and relaxing spa get-away, this space and its amenities are more than comfortable for two. A raised platform between the tub and shower, complete with a seat extending from the tub deck allows for a step down into the shower pan rather than a curb. Vanity cabinetry with flip-up grooming area and lavatory were placed opposite this area to capture the natural lighting and reflections of the view to the backyard. The materials and finishes were kept simple and minimal; sand coloured striated porcelain tile was used for the floor, walls, tub deck and shower ceiling. Matte sheen dark rift oak cabinetry and honed dark brown limestone contrast nicely with the white fixtures and polished chrome fittings. Serene blue walls complete the watery spa-like theme of a much deserved get-away without leaving home.
Donna Griffith Photography
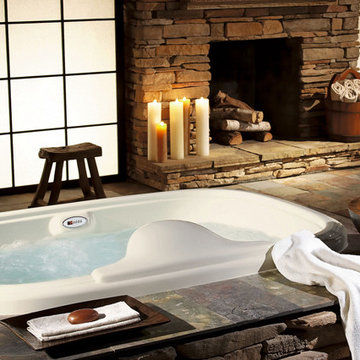
Exemple d'une grande salle de bain principale montagne avec une baignoire posée, un mur marron et un sol en ardoise.
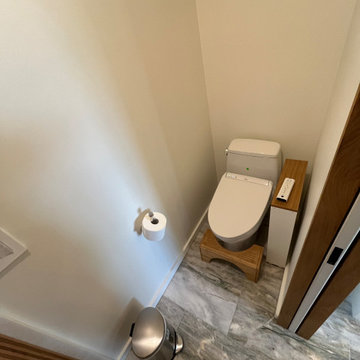
Fully Renovated Bathroom with Under mount Tub, Stone Slab surround, Custom Shower with Privacy Slat Wall, Tile Niche, Heated Floors, Stone Slab Half Wall, Heated Towel Bar, Custom Vanity, Custom Linen Cabinet and Custom Granite Countertop
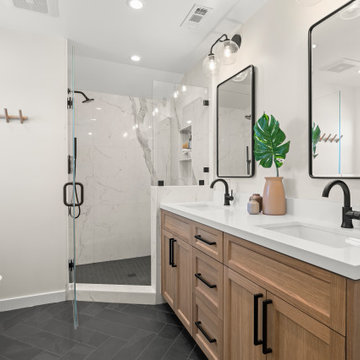
. A frosted shower and one sink vanity screamed outdated, in its place now stands a gorgeous marble encased shower. Two handy niches now make storing his/her favorite body wash or shampoo easy. Creating a striking contrast against the white marble and white walls are Brazilian slate tiles that cascade across the entire chevron patterned bathroom floor to the square shower pan.

Boasting a modern yet warm interior design, this house features the highly desired open concept layout that seamlessly blends functionality and style, but yet has a private family room away from the main living space. The family has a unique fireplace accent wall that is a real show stopper. The spacious kitchen is a chef's delight, complete with an induction cook-top, built-in convection oven and microwave and an oversized island, and gorgeous quartz countertops. With three spacious bedrooms, including a luxurious master suite, this home offers plenty of space for family and guests. This home is truly a must-see!
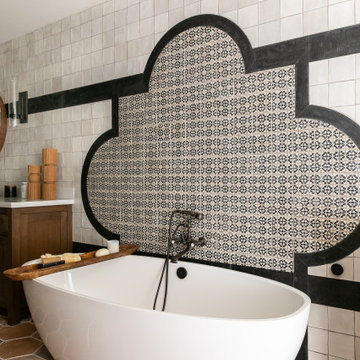
Aménagement d'une salle de bain méditerranéenne avec une baignoire indépendante, un carrelage noir et blanc, tomettes au sol et un sol marron.

Cette photo montre une salle de bain chic avec un placard à porte shaker, des portes de placard blanches, WC séparés, un carrelage blanc, des carreaux de céramique, un mur blanc, un sol en ardoise, un lavabo encastré, un plan de toilette en marbre, un sol vert, une cabine de douche à porte coulissante, un plan de toilette blanc, meuble simple vasque, meuble-lavabo sur pied et une niche.

Aménagement d'une petite salle d'eau craftsman en bois brun avec un placard à porte plane, un carrelage bleu, des carreaux de porcelaine, un mur bleu, un sol en ardoise, une vasque, un plan de toilette en stéatite, un sol gris, un plan de toilette gris, meuble simple vasque, meuble-lavabo sur pied, poutres apparentes et du papier peint.

Cette photo montre une petite douche en alcôve principale bord de mer avec un placard sans porte, des portes de placard marrons, WC à poser, un carrelage blanc, des carreaux de céramique, un mur blanc, un sol en ardoise, une grande vasque, un plan de toilette en surface solide, un sol noir, une cabine de douche à porte battante, un plan de toilette blanc, buanderie, meuble simple vasque, meuble-lavabo sur pied et boiseries.

Aménagement d'une grande salle de bain principale classique avec un placard à porte shaker, des portes de placard blanches, une baignoire indépendante, une douche à l'italienne, WC séparés, un carrelage blanc, un carrelage métro, un mur blanc, un sol en ardoise, un lavabo encastré, un plan de toilette en marbre, un sol noir, une cabine de douche à porte battante, un plan de toilette blanc, une niche, meuble simple vasque, meuble-lavabo encastré, un plafond voûté et du lambris de bois.
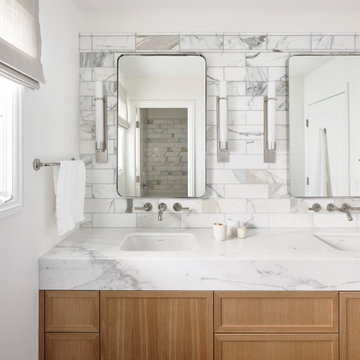
Idées déco pour une grande salle d'eau moderne en bois clair avec un placard à porte shaker, un carrelage blanc, du carrelage en marbre, un mur blanc, un sol en ardoise, un lavabo encastré, un plan de toilette en marbre, un sol gris, un plan de toilette blanc, meuble double vasque et meuble-lavabo encastré.

The new vanity wall is ready for it's close up. Lovely mix of colors, materials, and textures makes this space a pleasure to use every morning and night. In addition, the vanity offers surprising amount of closed and open storage.
Bob Narod, Photographer
Idées déco de salles de bain avec un sol en ardoise et tomettes au sol
7