Idées déco de salles de bain avec un sol en ardoise et un lavabo de ferme
Trier par :
Budget
Trier par:Populaires du jour
161 - 180 sur 224 photos
1 sur 3
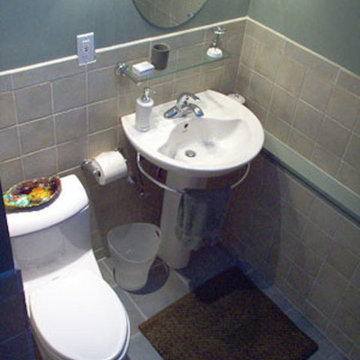
Exemple d'une petite salle d'eau avec un lavabo de ferme, WC à poser, un carrelage beige, des carreaux de céramique, un mur vert et un sol en ardoise.
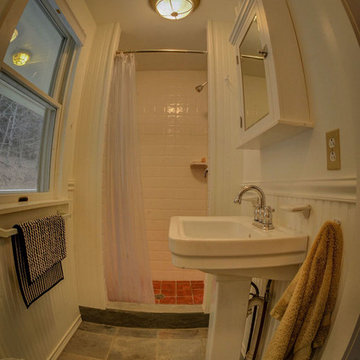
Inspiration pour une petite salle de bain traditionnelle avec un carrelage blanc, des carreaux de céramique, un mur blanc, un sol en ardoise et un lavabo de ferme.
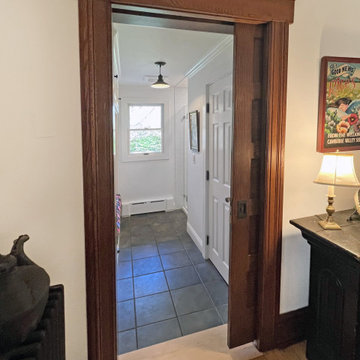
Mudroom makeover! A&E converted this powder room / mudroom into a full 3-piece bathroom for guests. Removing a secondary backdoor and relocating a window allowed the perfect space for a new shower. Teak pull down shower seat and grab bar were installed for extra comfort. Shower features bright white subway tiles and chrome fixtures, wall niche using hexagon carrara marble provides storage. Custom built wall unit with bench includes plenty of storage for shoes, boots, blankets and more. Convenient wall hooks for coats and leashes. Space-saving pocket door was added to entry and stained to match the existing interior trim.
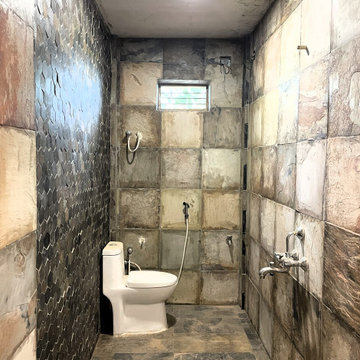
Cette image montre une salle d'eau design en bois foncé de taille moyenne avec un placard à porte plane, une douche ouverte, WC à poser, un carrelage multicolore, du carrelage en ardoise, un mur multicolore, un sol en ardoise, un lavabo de ferme, un plan de toilette en granite, un sol multicolore, aucune cabine, un plan de toilette noir, meuble simple vasque, meuble-lavabo sur pied et du lambris.
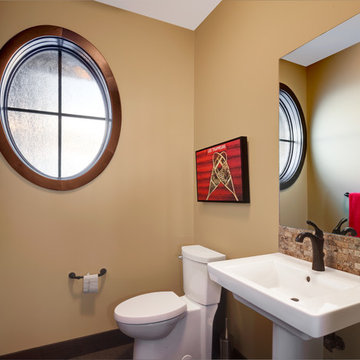
A powder room with feature window.
Idée de décoration pour une petite salle d'eau chalet avec WC séparés, un carrelage multicolore, un mur beige, un sol en ardoise, un lavabo de ferme et un sol multicolore.
Idée de décoration pour une petite salle d'eau chalet avec WC séparés, un carrelage multicolore, un mur beige, un sol en ardoise, un lavabo de ferme et un sol multicolore.
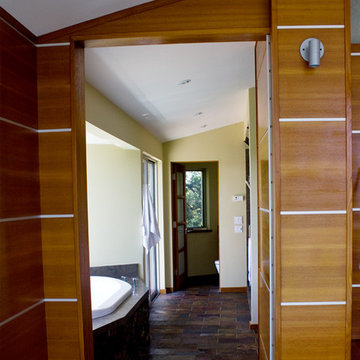
Harmoniously built with the setting in mind this artistically modern home engages its natural surroundings inside and out.
Moving through the home there was an understanding of the marriage between the structure and the elements displayed. "The rooms were designed per their use, studied for comfortable living, and proportionally created for the owner", Robert Tellesen (owner of Vogue Homes).
Although the home is grand in size each space has a sense of comfort. The rooms seem to invite you in and welcome you to stay.
Working on your home?
Feel free to call us at 916.476.3636
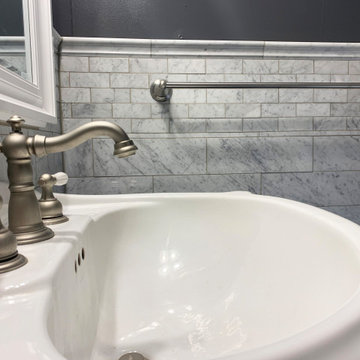
This half bath in Sullivan, Indiana is in a grand home built in 1910. The walls are marble tile that I cut into different sizes to create the layout you see and the floors are a 10" slate hex from MLW Stone called "black blizzard". The Kohler pedestal sink features a Delta faucet in their "brilliance stainless" finish, which just seems perfect for this older home.
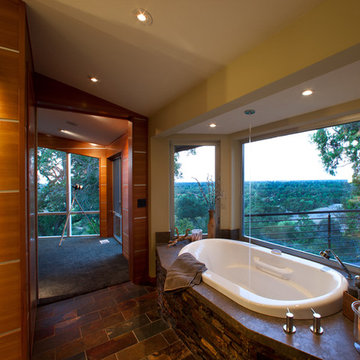
Harmoniously built with the setting in mind this artistically modern home engages its natural surroundings inside and out.
Moving through the home there was an understanding of the marriage between the structure and the elements displayed. "The rooms were designed per their use, studied for comfortable living, and proportionally created for the owner", Robert Tellesen (owner of Vogue Homes).
Although the home is grand in size each space has a sense of comfort. The rooms seem to invite you in and welcome you to stay.
Working on your home?
Feel free to call us at 916.476.3636
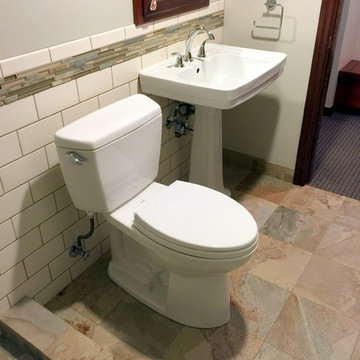
A perfect combination of the rustic slate and the farm house subway tile. Shower door to be installed at a later day.
Idées déco pour une salle de bain classique avec une douche d'angle, WC séparés, un carrelage blanc, un carrelage métro, un mur gris, un sol en ardoise, un lavabo de ferme et un sol multicolore.
Idées déco pour une salle de bain classique avec une douche d'angle, WC séparés, un carrelage blanc, un carrelage métro, un mur gris, un sol en ardoise, un lavabo de ferme et un sol multicolore.
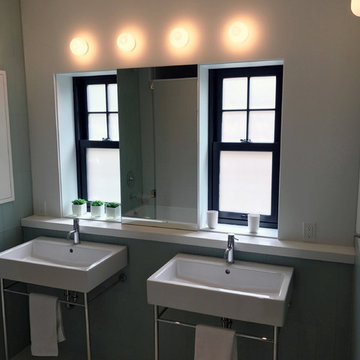
Idée de décoration pour une petite salle de bain principale design en bois brun avec un placard à porte plane, une baignoire sur pieds, un carrelage vert, des carreaux de porcelaine, un mur blanc, un sol en ardoise, un lavabo de ferme, un plan de toilette en quartz modifié et un sol gris.
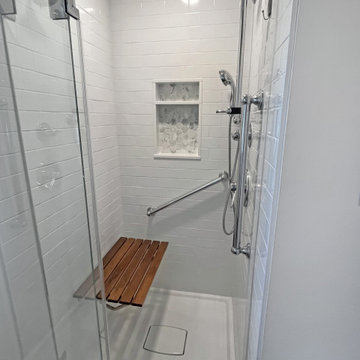
Mudroom makeover! A&E converted this powder room / mudroom into a full 3-piece bathroom for guests. Removing a secondary backdoor and relocating a window allowed the perfect space for a new shower. Teak pull down shower seat and grab bar were installed for extra comfort. Shower features bright white subway tiles and chrome fixtures, wall niche using hexagon carrara marble provides storage. Custom built wall unit with bench includes plenty of storage for shoes, boots, blankets and more. Convenient wall hooks for coats and leashes. Space-saving pocket door was added to entry and stained to match the existing interior trim.
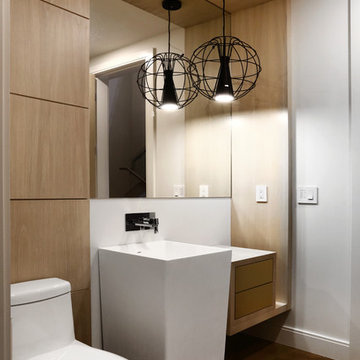
Aménagement d'un grand sauna contemporain avec un placard à porte plane, des portes de placard beiges, WC à poser, un carrelage gris, un mur blanc, un sol en ardoise, un lavabo de ferme et un sol multicolore.
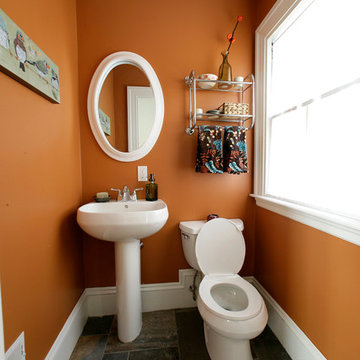
Photo Credit: Barry Gross
Aménagement d'une petite salle de bain classique avec WC séparés, un carrelage multicolore, un mur orange, un sol en ardoise et un lavabo de ferme.
Aménagement d'une petite salle de bain classique avec WC séparés, un carrelage multicolore, un mur orange, un sol en ardoise et un lavabo de ferme.
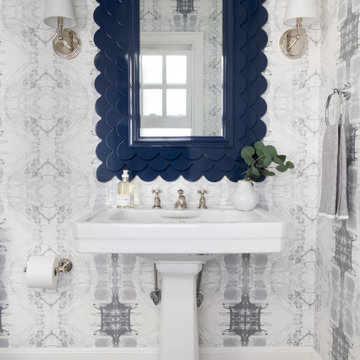
Cette image montre une salle de bain traditionnelle avec un mur gris, un sol en ardoise, un lavabo de ferme et un sol gris.
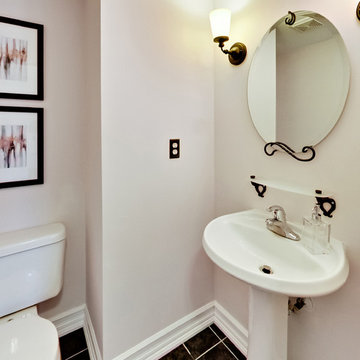
Aménagement d'une salle d'eau classique de taille moyenne avec WC séparés, un mur rose, un sol en ardoise, un lavabo de ferme et un sol marron.
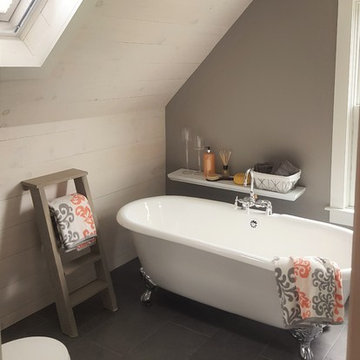
Master bathroom
Idées déco pour une grande salle de bain principale bord de mer avec WC à poser, une baignoire sur pieds, un carrelage gris, un carrelage de pierre, un mur gris, un sol en ardoise et un lavabo de ferme.
Idées déco pour une grande salle de bain principale bord de mer avec WC à poser, une baignoire sur pieds, un carrelage gris, un carrelage de pierre, un mur gris, un sol en ardoise et un lavabo de ferme.
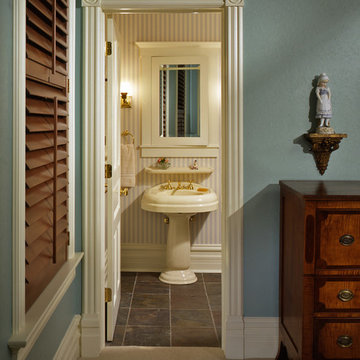
Idée de décoration pour une salle de bain tradition de taille moyenne avec un sol en ardoise et un lavabo de ferme.
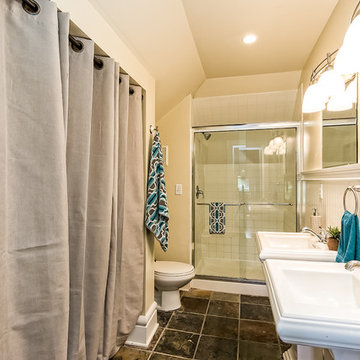
Photo by Columbus Pics
Idée de décoration pour une salle de bain principale tradition de taille moyenne avec une baignoire en alcôve, un carrelage blanc, un carrelage métro, un mur beige, un sol en ardoise et un lavabo de ferme.
Idée de décoration pour une salle de bain principale tradition de taille moyenne avec une baignoire en alcôve, un carrelage blanc, un carrelage métro, un mur beige, un sol en ardoise et un lavabo de ferme.
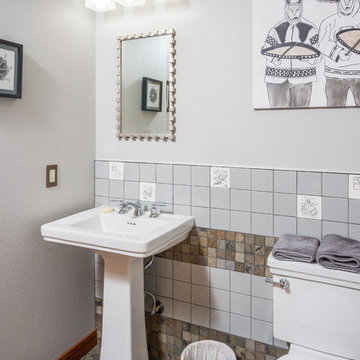
Exemple d'une petite salle de bain chic avec WC séparés, un mur gris, un sol en ardoise, un lavabo de ferme et un sol marron.
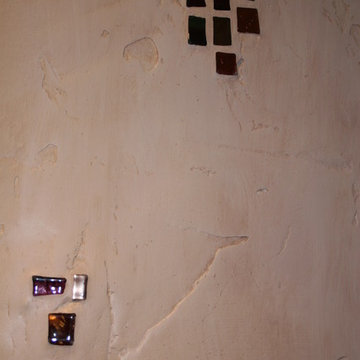
Z&P
Inspiration pour une petite salle de bain méditerranéenne avec WC séparés, un sol en ardoise, un lavabo de ferme et un mur beige.
Inspiration pour une petite salle de bain méditerranéenne avec WC séparés, un sol en ardoise, un lavabo de ferme et un mur beige.
Idées déco de salles de bain avec un sol en ardoise et un lavabo de ferme
9