Idées déco de salles de bain avec un sol en ardoise et un plan de toilette en béton
Trier par :
Budget
Trier par:Populaires du jour
161 - 180 sur 187 photos
1 sur 3

Guest bathroom with walk in shower, subway tiles, red vanity, and a concrete countertop.
Photographer: Rob Karosis
Cette image montre une grande salle de bain rustique avec un placard à porte plane, des portes de placard rouges, une douche d'angle, WC séparés, un carrelage blanc, un carrelage métro, un mur blanc, un sol en ardoise, un lavabo encastré, un plan de toilette en béton, un plan de toilette noir, un sol gris et une cabine de douche à porte battante.
Cette image montre une grande salle de bain rustique avec un placard à porte plane, des portes de placard rouges, une douche d'angle, WC séparés, un carrelage blanc, un carrelage métro, un mur blanc, un sol en ardoise, un lavabo encastré, un plan de toilette en béton, un plan de toilette noir, un sol gris et une cabine de douche à porte battante.

The Tranquility Residence is a mid-century modern home perched amongst the trees in the hills of Suffern, New York. After the homeowners purchased the home in the Spring of 2021, they engaged TEROTTI to reimagine the primary and tertiary bathrooms. The peaceful and subtle material textures of the primary bathroom are rich with depth and balance, providing a calming and tranquil space for daily routines. The terra cotta floor tile in the tertiary bathroom is a nod to the history of the home while the shower walls provide a refined yet playful texture to the room.

Master bathroom details.
Photographer: Rob Karosis
Exemple d'une grande salle de bain principale nature avec un placard à porte plane, des portes de placard marrons, un carrelage blanc, un carrelage métro, un mur blanc, un sol en ardoise, un lavabo encastré, un plan de toilette en béton, un sol noir et un plan de toilette noir.
Exemple d'une grande salle de bain principale nature avec un placard à porte plane, des portes de placard marrons, un carrelage blanc, un carrelage métro, un mur blanc, un sol en ardoise, un lavabo encastré, un plan de toilette en béton, un sol noir et un plan de toilette noir.

The Tranquility Residence is a mid-century modern home perched amongst the trees in the hills of Suffern, New York. After the homeowners purchased the home in the Spring of 2021, they engaged TEROTTI to reimagine the primary and tertiary bathrooms. The peaceful and subtle material textures of the primary bathroom are rich with depth and balance, providing a calming and tranquil space for daily routines. The terra cotta floor tile in the tertiary bathroom is a nod to the history of the home while the shower walls provide a refined yet playful texture to the room.

The Tranquility Residence is a mid-century modern home perched amongst the trees in the hills of Suffern, New York. After the homeowners purchased the home in the Spring of 2021, they engaged TEROTTI to reimagine the primary and tertiary bathrooms. The peaceful and subtle material textures of the primary bathroom are rich with depth and balance, providing a calming and tranquil space for daily routines. The terra cotta floor tile in the tertiary bathroom is a nod to the history of the home while the shower walls provide a refined yet playful texture to the room.

Dog Shower with subway tiles, concrete countertop, stainless steel fixtures, and slate flooring.
Photographer: Rob Karosis
Idées déco pour une salle d'eau campagne de taille moyenne avec un placard à porte shaker, des portes de placard blanches, une douche ouverte, un carrelage blanc, un carrelage métro, un mur blanc, un sol en ardoise, un plan de toilette en béton, un sol noir, aucune cabine et un plan de toilette noir.
Idées déco pour une salle d'eau campagne de taille moyenne avec un placard à porte shaker, des portes de placard blanches, une douche ouverte, un carrelage blanc, un carrelage métro, un mur blanc, un sol en ardoise, un plan de toilette en béton, un sol noir, aucune cabine et un plan de toilette noir.

The Tranquility Residence is a mid-century modern home perched amongst the trees in the hills of Suffern, New York. After the homeowners purchased the home in the Spring of 2021, they engaged TEROTTI to reimagine the primary and tertiary bathrooms. The peaceful and subtle material textures of the primary bathroom are rich with depth and balance, providing a calming and tranquil space for daily routines. The terra cotta floor tile in the tertiary bathroom is a nod to the history of the home while the shower walls provide a refined yet playful texture to the room.

The Tranquility Residence is a mid-century modern home perched amongst the trees in the hills of Suffern, New York. After the homeowners purchased the home in the Spring of 2021, they engaged TEROTTI to reimagine the primary and tertiary bathrooms. The peaceful and subtle material textures of the primary bathroom are rich with depth and balance, providing a calming and tranquil space for daily routines. The terra cotta floor tile in the tertiary bathroom is a nod to the history of the home while the shower walls provide a refined yet playful texture to the room.

Bathroom with black concrete countertop, green vanity, shiplap walls with a design pattern on the top half.
Photographer: Rob Karosis
Exemple d'une salle de bain nature de taille moyenne avec un placard à porte plane, des portes de placards vertess, un carrelage blanc, un mur blanc, un sol en ardoise, un lavabo encastré, un plan de toilette en béton, un sol noir et un plan de toilette noir.
Exemple d'une salle de bain nature de taille moyenne avec un placard à porte plane, des portes de placards vertess, un carrelage blanc, un mur blanc, un sol en ardoise, un lavabo encastré, un plan de toilette en béton, un sol noir et un plan de toilette noir.
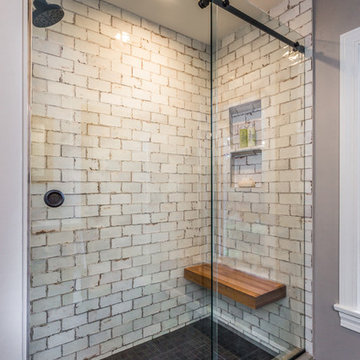
Aménagement d'une salle de bain principale craftsman en bois brun de taille moyenne avec un placard à porte shaker, un mur gris, un sol en ardoise, un lavabo intégré, un plan de toilette en béton, un sol gris, un plan de toilette gris, une douche d'angle, un carrelage gris, un carrelage métro et une cabine de douche à porte coulissante.

The Tranquility Residence is a mid-century modern home perched amongst the trees in the hills of Suffern, New York. After the homeowners purchased the home in the Spring of 2021, they engaged TEROTTI to reimagine the primary and tertiary bathrooms. The peaceful and subtle material textures of the primary bathroom are rich with depth and balance, providing a calming and tranquil space for daily routines. The terra cotta floor tile in the tertiary bathroom is a nod to the history of the home while the shower walls provide a refined yet playful texture to the room.
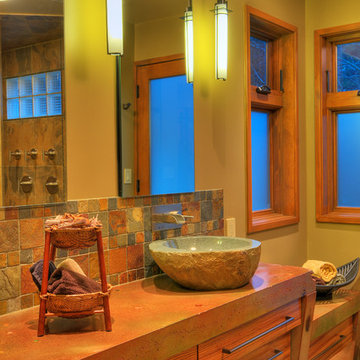
Jim Wright Smith
Idées déco pour une salle de bain principale montagne en bois brun de taille moyenne avec une vasque, un placard à porte plane, un plan de toilette en béton, une douche ouverte, WC séparés, un carrelage multicolore, un carrelage de pierre, un mur vert et un sol en ardoise.
Idées déco pour une salle de bain principale montagne en bois brun de taille moyenne avec une vasque, un placard à porte plane, un plan de toilette en béton, une douche ouverte, WC séparés, un carrelage multicolore, un carrelage de pierre, un mur vert et un sol en ardoise.
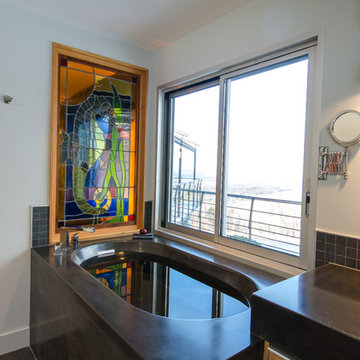
Custom concrete deep soaking tub.
Aménagement d'une salle de bain moderne avec un plan de toilette en béton et un sol en ardoise.
Aménagement d'une salle de bain moderne avec un plan de toilette en béton et un sol en ardoise.
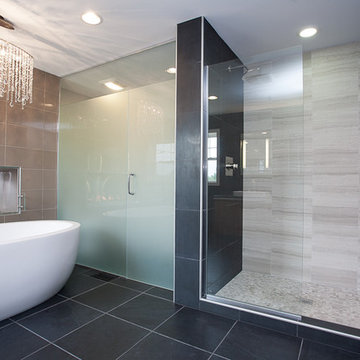
Idées déco pour une grande douche en alcôve principale contemporaine en bois clair avec un placard à porte plane, une baignoire indépendante, un carrelage gris, des carreaux en allumettes, un mur multicolore, un sol en ardoise, une vasque et un plan de toilette en béton.
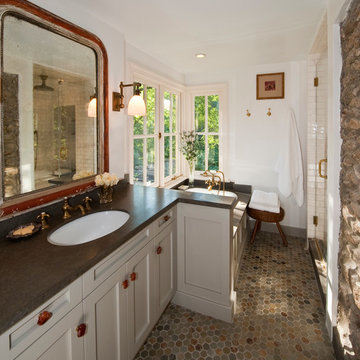
Idée de décoration pour une petite douche en alcôve principale tradition avec un placard à porte shaker, des portes de placard blanches, une baignoire sur pieds, WC à poser, un carrelage multicolore, des carreaux de porcelaine, un mur blanc, un sol en ardoise, un lavabo encastré, un plan de toilette en béton, un sol multicolore et aucune cabine.
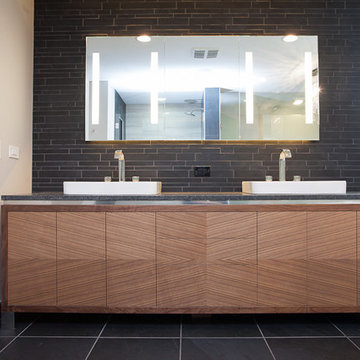
Cette photo montre une grande douche en alcôve principale tendance en bois clair avec une baignoire indépendante, un carrelage gris, une vasque, un placard à porte plane, des carreaux en allumettes, un mur multicolore, un sol en ardoise et un plan de toilette en béton.
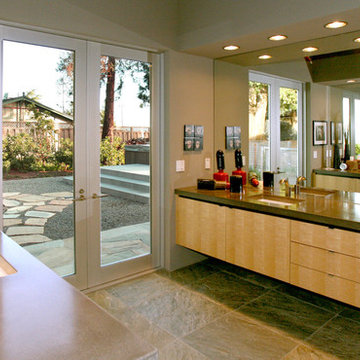
Photos by Kristi Zufall, www.stellamedia.com
Exemple d'une salle de bain principale tendance en bois clair avec un lavabo de ferme, un placard à porte plane, un plan de toilette en béton, une douche à l'italienne, WC suspendus, un carrelage multicolore, un carrelage de pierre, un mur gris et un sol en ardoise.
Exemple d'une salle de bain principale tendance en bois clair avec un lavabo de ferme, un placard à porte plane, un plan de toilette en béton, une douche à l'italienne, WC suspendus, un carrelage multicolore, un carrelage de pierre, un mur gris et un sol en ardoise.
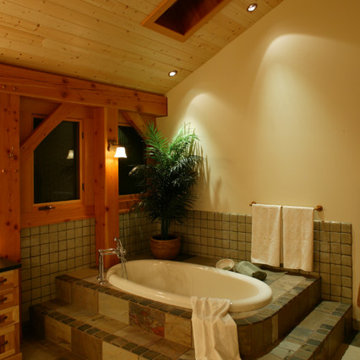
Welcome to upscale farm life! This 3 storey Timberframe Post and Beam home is full of natural light (with over 20 skylights letting in the sun!). Features such as bronze hardware, slate tiles and cedar siding ensure a cozy "home" ambience throughout. No chores to do here, with the natural landscaping, just sit back and relax!
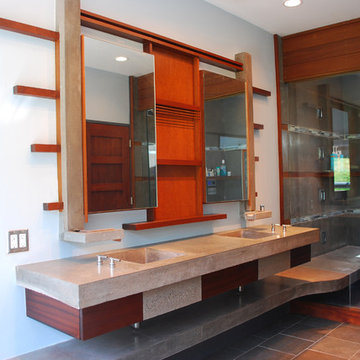
Concrete sink as part of the overall bathroom design.
Cette photo montre un grand sauna moderne en bois foncé avec un lavabo suspendu, un plan de toilette en béton, une baignoire posée, un carrelage en pâte de verre et un sol en ardoise.
Cette photo montre un grand sauna moderne en bois foncé avec un lavabo suspendu, un plan de toilette en béton, une baignoire posée, un carrelage en pâte de verre et un sol en ardoise.
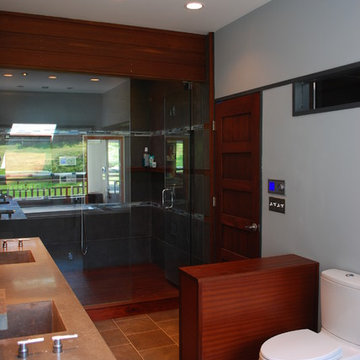
Concrete, mahogany, ipe.
Réalisation d'un grand sauna minimaliste en bois brun avec un carrelage gris, un lavabo suspendu, un placard à porte shaker, un plan de toilette en béton, une baignoire posée, un bidet, des carreaux de béton, un mur bleu et un sol en ardoise.
Réalisation d'un grand sauna minimaliste en bois brun avec un carrelage gris, un lavabo suspendu, un placard à porte shaker, un plan de toilette en béton, une baignoire posée, un bidet, des carreaux de béton, un mur bleu et un sol en ardoise.
Idées déco de salles de bain avec un sol en ardoise et un plan de toilette en béton
9