Idées déco de salles de bain avec un sol en ardoise et un plan de toilette en quartz modifié
Trier par :
Budget
Trier par:Populaires du jour
241 - 260 sur 1 281 photos
1 sur 3
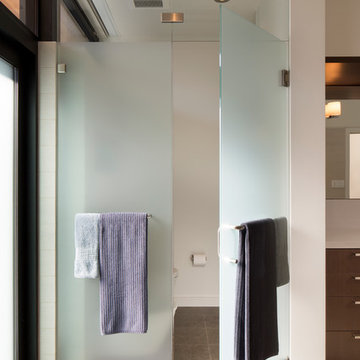
In the hills of San Anselmo in Marin County, this 5,000 square foot existing multi-story home was enlarged to 6,000 square feet with a new dance studio addition with new master bedroom suite and sitting room for evening entertainment and morning coffee. Sited on a steep hillside one acre lot, the back yard was unusable. New concrete retaining walls and planters were designed to create outdoor play and lounging areas with stairs that cascade down the hill forming a wrap-around walkway. The goal was to make the new addition integrate the disparate design elements of the house and calm it down visually. The scope was not to change everything, just the rear façade and some of the side facades.
The new addition is a long rectangular space inserted into the rear of the building with new up-swooping roof that ties everything together. Clad in red cedar, the exterior reflects the relaxed nature of the one acre wooded hillside site. Fleetwood windows and wood patterned tile complete the exterior color material palate.
The sitting room overlooks a new patio area off of the children’s playroom and features a butt glazed corner window providing views filtered through a grove of bay laurel trees. Inside is a television viewing area with wetbar off to the side that can be closed off with a concealed pocket door to the master bedroom. The bedroom was situated to take advantage of these views of the rear yard and the bed faces a stone tile wall with recessed skylight above. The master bath, a driving force for the project, is large enough to allow both of them to occupy and use at the same time.
The new dance studio and gym was inspired for their two daughters and has become a facility for the whole family. All glass, mirrors and space with cushioned wood sports flooring, views to the new level outdoor area and tree covered side yard make for a dramatic turnaround for a home with little play or usable outdoor space previously.
Photo Credit: Paul Dyer Photography.
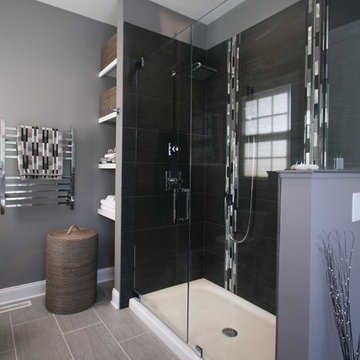
Idée de décoration pour une douche en alcôve minimaliste avec un mur gris, un sol en ardoise, WC séparés, un lavabo intégré, une baignoire d'angle, des portes de placard grises, un plan de toilette en quartz modifié et un placard avec porte à panneau surélevé.
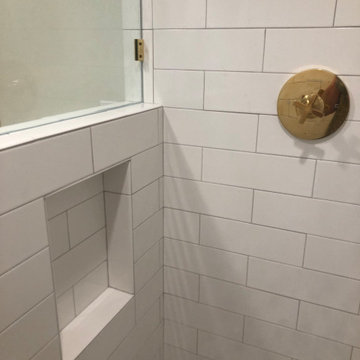
Exemple d'une petite salle de bain nature en bois brun pour enfant avec un placard à porte shaker, WC séparés, un carrelage blanc, un carrelage métro, un mur blanc, un sol en ardoise, une vasque, un plan de toilette en quartz modifié, un sol noir, une cabine de douche à porte battante, un plan de toilette blanc, une niche, meuble simple vasque, meuble-lavabo sur pied, un plafond voûté et un mur en parement de brique.
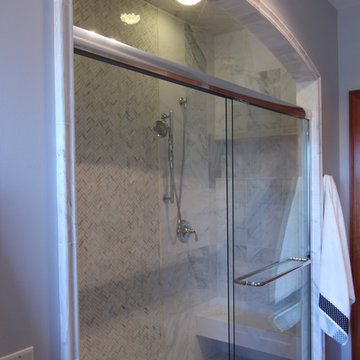
The archway over the shower sliding doors mimics the archway over the vanity. Marble tile in various sizes and patterns was used throughout the shower. Herringbone marble tile was used on the floor and as an accent tile on the wall. A long shampoo shelf was added over the floating bench. An adjustable shower head was placed near the bench and a shower head was placed on the opposite end.
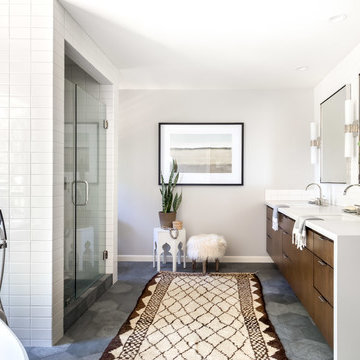
Kat Alves Photography
Réalisation d'une grande douche en alcôve principale design en bois foncé avec un placard à porte plane, une baignoire indépendante, un sol en ardoise, un lavabo encastré, un plan de toilette en quartz modifié, un sol gris, une cabine de douche à porte battante, un carrelage blanc, un carrelage métro et un mur gris.
Réalisation d'une grande douche en alcôve principale design en bois foncé avec un placard à porte plane, une baignoire indépendante, un sol en ardoise, un lavabo encastré, un plan de toilette en quartz modifié, un sol gris, une cabine de douche à porte battante, un carrelage blanc, un carrelage métro et un mur gris.
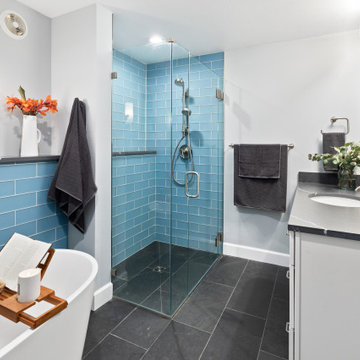
This bathroom renovation completely transformed the space into a bright and stylish retreat. A black slate tile floor, cool blue frosted glass tile, walk-in shower, quartz countertop, frameless shower door, and new fixtures were introduced to create a timeless contemporary look.
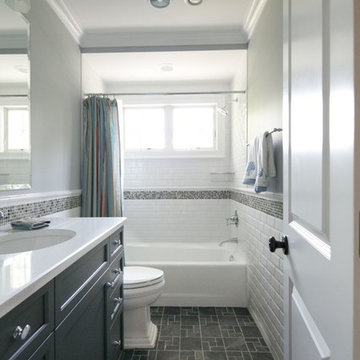
Idées déco pour une petite salle de bain principale en bois foncé avec un placard à porte shaker, une baignoire en alcôve, un combiné douche/baignoire, WC à poser, un carrelage blanc, un carrelage métro, un mur gris, un sol en ardoise, un plan de toilette en quartz modifié, aucune cabine et un plan de toilette blanc.
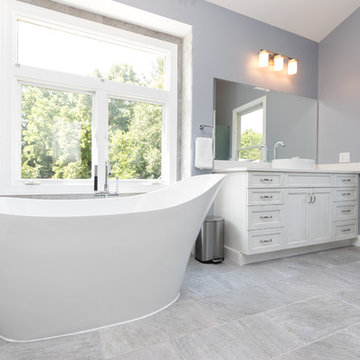
Inspiration pour une grande douche en alcôve principale traditionnelle avec un placard à porte shaker, des portes de placard blanches, une baignoire indépendante, WC séparés, un carrelage blanc, des carreaux de porcelaine, un mur gris, un sol en ardoise, une vasque et un plan de toilette en quartz modifié.
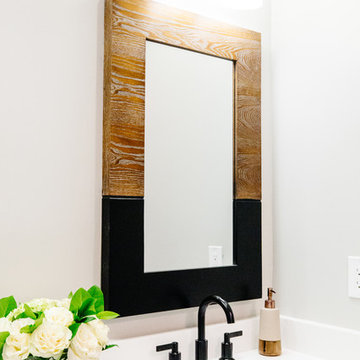
Aménagement d'une grande salle de bain principale campagne avec un placard avec porte à panneau encastré, des portes de placard blanches, une baignoire indépendante, une douche ouverte, un carrelage blanc, du carrelage en marbre, un mur gris, un sol en ardoise, un lavabo posé, un plan de toilette en quartz modifié, un sol noir et une cabine de douche à porte battante.
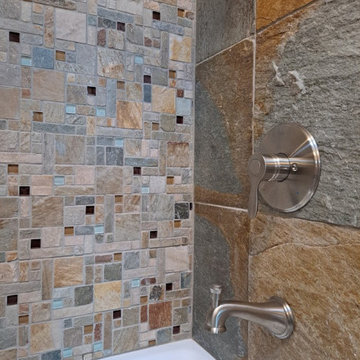
slate flooring and shower surround. painted cabinetry
Réalisation d'une salle d'eau tradition avec un placard à porte shaker, des portes de placard blanches, une baignoire posée, un combiné douche/baignoire, WC séparés, un carrelage multicolore, du carrelage en ardoise, un mur blanc, un sol en ardoise, un lavabo encastré, un plan de toilette en quartz modifié, un sol multicolore, une cabine de douche à porte coulissante, meuble simple vasque et meuble-lavabo encastré.
Réalisation d'une salle d'eau tradition avec un placard à porte shaker, des portes de placard blanches, une baignoire posée, un combiné douche/baignoire, WC séparés, un carrelage multicolore, du carrelage en ardoise, un mur blanc, un sol en ardoise, un lavabo encastré, un plan de toilette en quartz modifié, un sol multicolore, une cabine de douche à porte coulissante, meuble simple vasque et meuble-lavabo encastré.
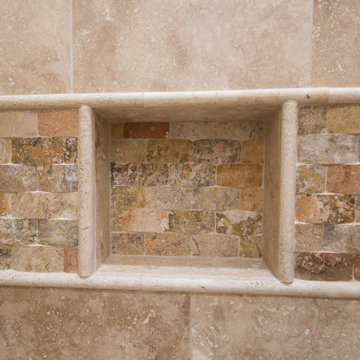
Cette photo montre une salle de bain chic en bois foncé de taille moyenne avec un placard à porte shaker, WC séparés, un carrelage beige, un carrelage de pierre, un mur beige, un sol en ardoise, une vasque, un plan de toilette en quartz modifié, un sol beige, une cabine de douche à porte battante et un plan de toilette blanc.
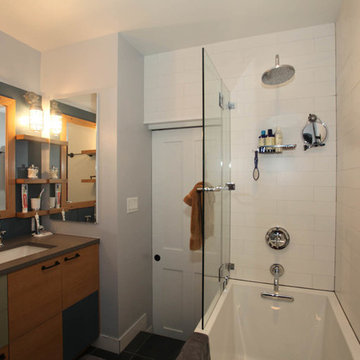
This compact bath is a total renovation to replace old, non-functioning fixtures and plumbing. We replaced it with a timeless design of white tiles and stainless fixtures. The cabinetry is painted in the same style as the kitchen to continue the flow throughout the apartment. Thanks to Caroline Owens for her pictures.
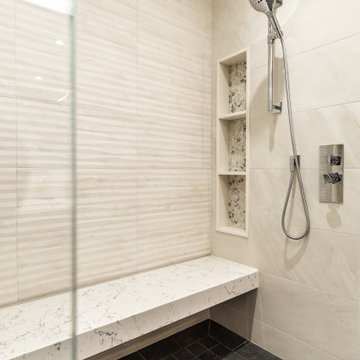
Idée de décoration pour une salle de bain principale design en bois brun et bois de taille moyenne avec un placard à porte plane, une baignoire posée, une douche double, WC suspendus, un carrelage beige, du carrelage en ardoise, un mur beige, un sol en ardoise, un lavabo encastré, un plan de toilette en quartz modifié, un sol gris, une cabine de douche à porte battante, un plan de toilette blanc, un banc de douche, meuble double vasque et meuble-lavabo encastré.
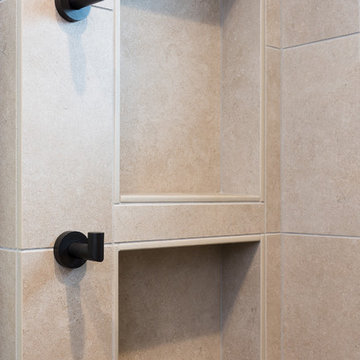
A traditional style home brought into the new century with modern touches. the space between the kitchen/dining room and living room were opened up to create a great room for a family to spend time together rather it be to set up for a party or the kids working on homework while dinner is being made. All 3.5 bathrooms were updated with a new floorplan in the master with a freestanding up and creating a large walk-in shower.
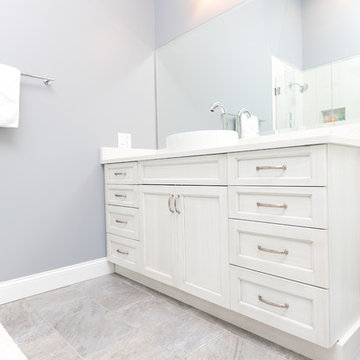
Aménagement d'une grande douche en alcôve principale classique avec un placard à porte shaker, des portes de placard blanches, une baignoire indépendante, WC séparés, un carrelage blanc, des carreaux de porcelaine, un mur gris, un sol en ardoise, une vasque et un plan de toilette en quartz modifié.
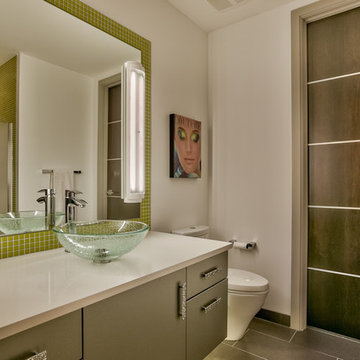
Home Built by Arjay Builders Inc.
Photo by Amoura Productions
Cabinetry Provided by Eurowood Cabinets, Inc
Idée de décoration pour une salle de bain design de taille moyenne avec une vasque, un placard à porte plane, des portes de placard grises, un carrelage vert, mosaïque, un mur blanc, WC séparés, un sol en ardoise, un plan de toilette en quartz modifié et une cabine de douche à porte battante.
Idée de décoration pour une salle de bain design de taille moyenne avec une vasque, un placard à porte plane, des portes de placard grises, un carrelage vert, mosaïque, un mur blanc, WC séparés, un sol en ardoise, un plan de toilette en quartz modifié et une cabine de douche à porte battante.
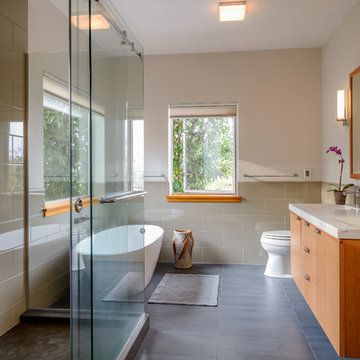
Cette photo montre une salle de bain principale tendance en bois brun de taille moyenne avec un placard à porte plane, une baignoire indépendante, une douche d'angle, WC séparés, un carrelage beige, un carrelage métro, un mur blanc, un sol en ardoise, un lavabo encastré et un plan de toilette en quartz modifié.

Idées déco pour une petite salle de bain principale éclectique en bois foncé et bois avec un placard à porte plane, un bain japonais, un combiné douche/baignoire, WC à poser, un carrelage noir, des carreaux de porcelaine, un mur noir, un sol en ardoise, un lavabo posé, un plan de toilette en quartz modifié, un sol gris, aucune cabine, un plan de toilette gris, des toilettes cachées, meuble simple vasque et meuble-lavabo sur pied.
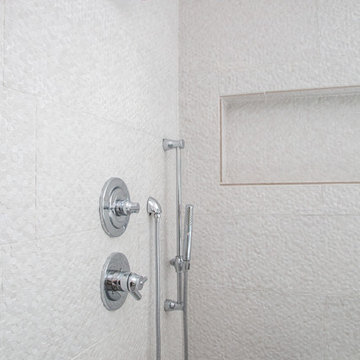
A colorful makeover for a little girl’s bathroom. The goal was to make bathtime more fun and enjoyable, so we opted for striking teal accents on the vanity and built-in. Balanced out by soft whites, grays, and woods, the space is bright and cheery yet still feels clean, spacious, and calming. Unique cabinets wrap around the room to maximize storage and save space for the tub and shower.
Cabinet color is Hemlock by Benjamin Moore.
Designed by Joy Street Design serving Oakland, Berkeley, San Francisco, and the whole of the East Bay.
For more about Joy Street Design, click here: https://www.joystreetdesign.com/
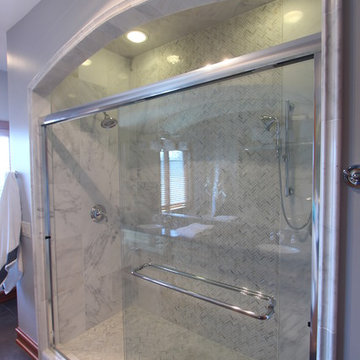
The archway over the shower sliding doors mimics the archway over the vanity. Marble tile in various sizes and patterns was used throughout the shower. Herringbone marble tile was used on the floor and as an accent tile on the wall. A long shampoo shelf was added over the floating bench. An adjustable shower head was placed near the bench and a shower head was placed on the opposite end.
Idées déco de salles de bain avec un sol en ardoise et un plan de toilette en quartz modifié
13