Idées déco de salles de bain avec un sol en ardoise et un plan de toilette en quartz modifié
Trier par :
Budget
Trier par:Populaires du jour
141 - 160 sur 1 280 photos
1 sur 3

The master bedroom features an MTI acrylic shower pan with teak wood insert. The bath shower valve and faucet are by Brizo, the Litze collection. The floating vanity cabinet is walnut veneer, with ColorQuartz Cotton White.
Christopher Wright, CR
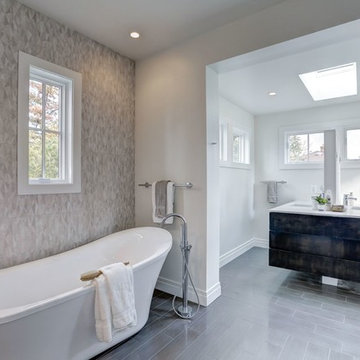
Réalisation d'une grande douche en alcôve principale design en bois foncé avec une baignoire indépendante, un carrelage gris, des carreaux de porcelaine, un mur gris, un sol en ardoise, un sol gris, aucune cabine, un lavabo encastré, un plan de toilette en quartz modifié et un plan de toilette blanc.
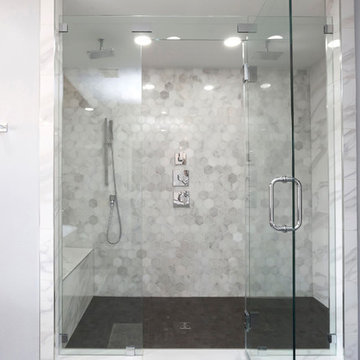
Our spa-like Dallas bathroom remodel. Contemporary, bold yet calm bathroom. Full bathroom remodeling: double free standing shower with Carrara marble hexagon tiles and double shower rain head. Stainless steel hardware, shower bench, frameless shower door, gray wall color and extra can lights for a better vision.
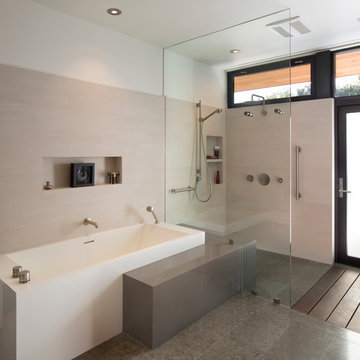
In the hills of San Anselmo in Marin County, this 5,000 square foot existing multi-story home was enlarged to 6,000 square feet with a new dance studio addition with new master bedroom suite and sitting room for evening entertainment and morning coffee. Sited on a steep hillside one acre lot, the back yard was unusable. New concrete retaining walls and planters were designed to create outdoor play and lounging areas with stairs that cascade down the hill forming a wrap-around walkway. The goal was to make the new addition integrate the disparate design elements of the house and calm it down visually. The scope was not to change everything, just the rear façade and some of the side facades.
The new addition is a long rectangular space inserted into the rear of the building with new up-swooping roof that ties everything together. Clad in red cedar, the exterior reflects the relaxed nature of the one acre wooded hillside site. Fleetwood windows and wood patterned tile complete the exterior color material palate.
The sitting room overlooks a new patio area off of the children’s playroom and features a butt glazed corner window providing views filtered through a grove of bay laurel trees. Inside is a television viewing area with wetbar off to the side that can be closed off with a concealed pocket door to the master bedroom. The bedroom was situated to take advantage of these views of the rear yard and the bed faces a stone tile wall with recessed skylight above. The master bath, a driving force for the project, is large enough to allow both of them to occupy and use at the same time.
The new dance studio and gym was inspired for their two daughters and has become a facility for the whole family. All glass, mirrors and space with cushioned wood sports flooring, views to the new level outdoor area and tree covered side yard make for a dramatic turnaround for a home with little play or usable outdoor space previously.
Photo Credit: Paul Dyer Photography.
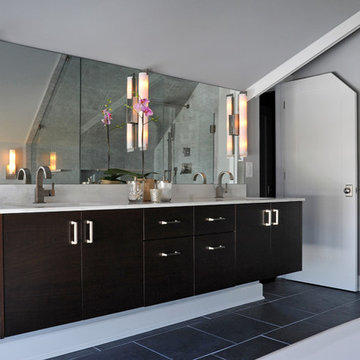
Daniel Feldkamp
Cette photo montre une salle de bain principale moderne de taille moyenne avec des portes de placard noires, une baignoire indépendante, une douche d'angle, un carrelage gris, des carreaux de porcelaine, un mur blanc, un sol en ardoise, un lavabo encastré et un plan de toilette en quartz modifié.
Cette photo montre une salle de bain principale moderne de taille moyenne avec des portes de placard noires, une baignoire indépendante, une douche d'angle, un carrelage gris, des carreaux de porcelaine, un mur blanc, un sol en ardoise, un lavabo encastré et un plan de toilette en quartz modifié.

Photo Credit: Treve Johnson Photography
Idées déco pour une salle de bain principale classique de taille moyenne avec un placard à porte shaker, des portes de placard grises, une douche à l'italienne, WC séparés, un carrelage vert, des carreaux de céramique, un mur noir, un sol en ardoise, un lavabo encastré, un plan de toilette en quartz modifié, un sol gris, une cabine de douche à porte battante, un plan de toilette blanc, meuble double vasque et meuble-lavabo encastré.
Idées déco pour une salle de bain principale classique de taille moyenne avec un placard à porte shaker, des portes de placard grises, une douche à l'italienne, WC séparés, un carrelage vert, des carreaux de céramique, un mur noir, un sol en ardoise, un lavabo encastré, un plan de toilette en quartz modifié, un sol gris, une cabine de douche à porte battante, un plan de toilette blanc, meuble double vasque et meuble-lavabo encastré.
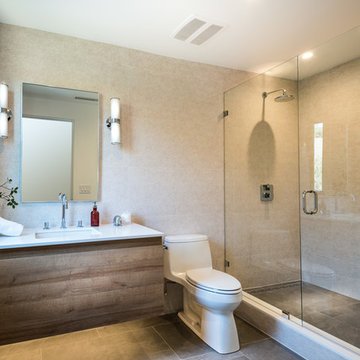
Idées déco pour une salle de bain principale contemporaine en bois clair de taille moyenne avec un placard à porte plane, une douche double, WC à poser, un carrelage marron, un carrelage de pierre, un mur blanc, un sol en ardoise, un lavabo encastré, un plan de toilette en quartz modifié, un sol gris, une cabine de douche à porte battante et un plan de toilette blanc.
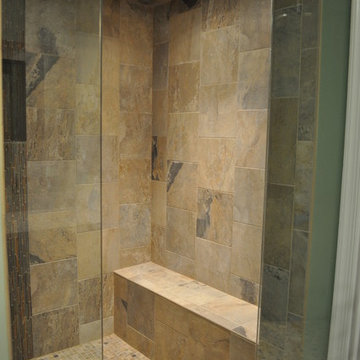
Idée de décoration pour une salle de bain tradition en bois foncé de taille moyenne avec un placard à porte shaker, WC séparés, un carrelage multicolore, un carrelage de pierre, un mur vert, un sol en ardoise, un lavabo encastré et un plan de toilette en quartz modifié.
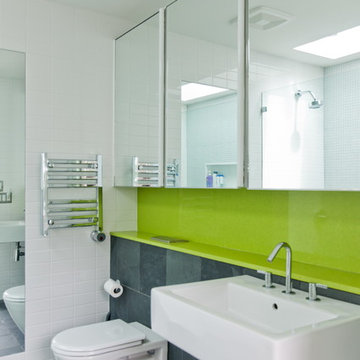
Photographer: © Resolution: 4 Architecture
Réalisation d'une salle de bain design de taille moyenne avec un placard sans porte, une douche ouverte, WC suspendus, un carrelage gris, un carrelage de pierre, un mur blanc, un sol en ardoise, un lavabo suspendu et un plan de toilette en quartz modifié.
Réalisation d'une salle de bain design de taille moyenne avec un placard sans porte, une douche ouverte, WC suspendus, un carrelage gris, un carrelage de pierre, un mur blanc, un sol en ardoise, un lavabo suspendu et un plan de toilette en quartz modifié.
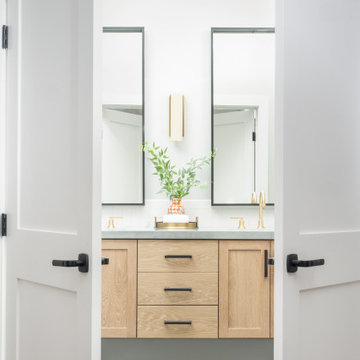
Modern master bathroom remodel featuring custom finishes throughout. A simple yet rich palette, brass and black fixtures, and warm wood tones make this a luxurious suite.
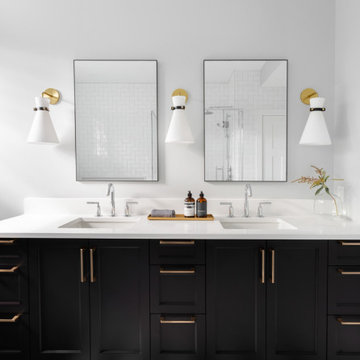
Cette photo montre une grande salle de bain principale tendance avec un placard à porte shaker, des portes de placard blanches, une douche d'angle, WC à poser, un carrelage gris, un carrelage métro, un mur gris, un sol en ardoise, un lavabo encastré, un plan de toilette en quartz modifié, un sol noir, une cabine de douche à porte battante, un plan de toilette blanc, une niche, meuble double vasque et meuble-lavabo encastré.
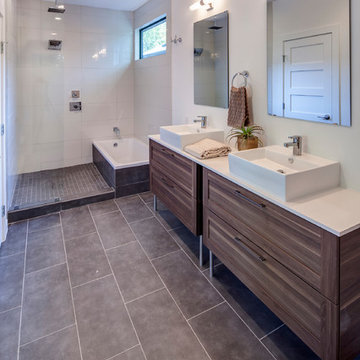
Inspiration pour une grande salle de bain principale design en bois brun avec un placard à porte shaker, une baignoire d'angle, une douche d'angle, un carrelage blanc, des carreaux de porcelaine, un mur gris, un sol en ardoise, un lavabo posé, un plan de toilette en quartz modifié, un sol gris et aucune cabine.
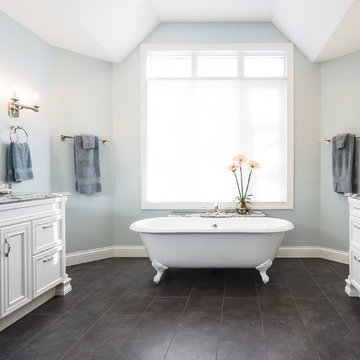
Ohana Home & Design l Minneapolis/St. Paul Residential Remodeling | 651-274-3116 | Photo by: Garret Anglin
Exemple d'une grande salle de bain principale romantique avec un lavabo encastré, un placard en trompe-l'oeil, des portes de placard blanches, un plan de toilette en quartz modifié, une baignoire sur pieds, un carrelage gris, un carrelage bleu, un carrelage multicolore, un mur bleu, une douche d'angle, un sol gris, une cabine de douche à porte battante, des carreaux en allumettes et un sol en ardoise.
Exemple d'une grande salle de bain principale romantique avec un lavabo encastré, un placard en trompe-l'oeil, des portes de placard blanches, un plan de toilette en quartz modifié, une baignoire sur pieds, un carrelage gris, un carrelage bleu, un carrelage multicolore, un mur bleu, une douche d'angle, un sol gris, une cabine de douche à porte battante, des carreaux en allumettes et un sol en ardoise.
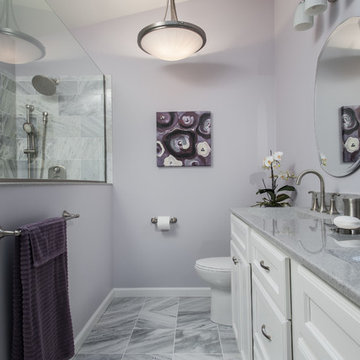
Designer: Heidi Sowatskyand The SWAT Design Team for Decorating Den Interiors,
Photographer: Anne Matheis
Aménagement d'une salle de bain contemporaine avec des portes de placard blanches, une douche ouverte, un plan de toilette en quartz modifié, un carrelage gris, un carrelage de pierre, un mur violet, un placard avec porte à panneau encastré et un sol en ardoise.
Aménagement d'une salle de bain contemporaine avec des portes de placard blanches, une douche ouverte, un plan de toilette en quartz modifié, un carrelage gris, un carrelage de pierre, un mur violet, un placard avec porte à panneau encastré et un sol en ardoise.
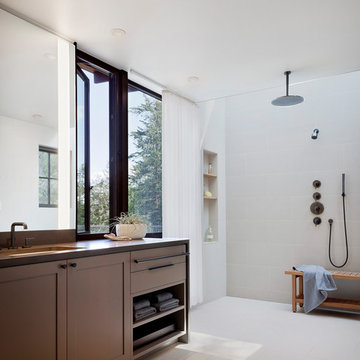
Open modern shower.
Idée de décoration pour une salle de bain chalet de taille moyenne pour enfant avec une douche ouverte, un carrelage multicolore, des carreaux de céramique, un sol en ardoise, un lavabo encastré, un plan de toilette en quartz modifié, un sol gris, aucune cabine et un plan de toilette gris.
Idée de décoration pour une salle de bain chalet de taille moyenne pour enfant avec une douche ouverte, un carrelage multicolore, des carreaux de céramique, un sol en ardoise, un lavabo encastré, un plan de toilette en quartz modifié, un sol gris, aucune cabine et un plan de toilette gris.

The homeowners wanted to improve the layout and function of their tired 1980’s bathrooms. The master bath had a huge sunken tub that took up half the floor space and the shower was tiny and in small room with the toilet. We created a new toilet room and moved the shower to allow it to grow in size. This new space is far more in tune with the client’s needs. The kid’s bath was a large space. It only needed to be updated to today’s look and to flow with the rest of the house. The powder room was small, adding the pedestal sink opened it up and the wallpaper and ship lap added the character that it needed
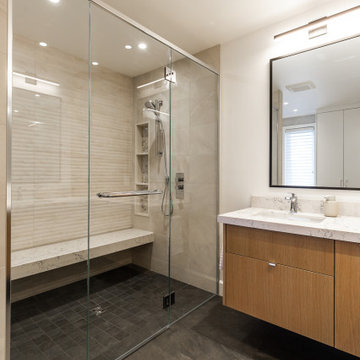
Cette photo montre une salle de bain principale tendance en bois brun et bois de taille moyenne avec un placard à porte plane, une baignoire posée, une douche double, WC suspendus, un carrelage beige, du carrelage en ardoise, un mur beige, un sol en ardoise, un lavabo encastré, un plan de toilette en quartz modifié, un sol gris, une cabine de douche à porte battante, un plan de toilette blanc, un banc de douche, meuble double vasque et meuble-lavabo encastré.
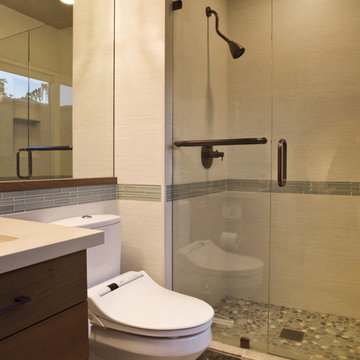
Designer: Ramona Tan Allied ASID, CID #6227, CAPS, CKBR
Pebble tiled shower floors (Island Stone) complimented the linen look of the porcelain shower wall tiles (Porcelanosa) and was accented with a band of glass mosaic (by AKDO). A custom stained cherry cabinet added richness to the color palette, which complimented the antique copper plumbing fixtures (by Cal Faucets).
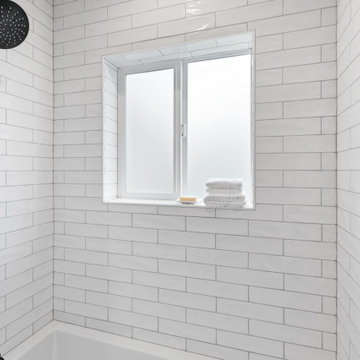
Exemple d'une petite salle de bain avec des portes de placard blanches, une baignoire en alcôve, un combiné douche/baignoire, un bidet, un carrelage blanc, des carreaux de céramique, un mur vert, un sol en ardoise, un lavabo encastré, un plan de toilette en quartz modifié, un sol gris, une cabine de douche avec un rideau, un plan de toilette blanc, meuble simple vasque et meuble-lavabo encastré.
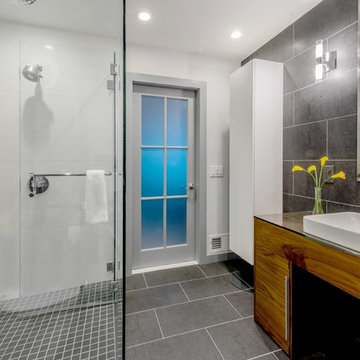
Guest Bath
Divine Design Center
Photography by Keitaro Yoshioka
Cette image montre une salle d'eau minimaliste de taille moyenne avec un placard à porte plane, des portes de placard blanches, une douche à l'italienne, WC à poser, un carrelage bleu, un carrelage en pâte de verre, un mur bleu, un sol en ardoise, un lavabo encastré, un plan de toilette en quartz modifié, un sol multicolore, une cabine de douche à porte battante et un plan de toilette gris.
Cette image montre une salle d'eau minimaliste de taille moyenne avec un placard à porte plane, des portes de placard blanches, une douche à l'italienne, WC à poser, un carrelage bleu, un carrelage en pâte de verre, un mur bleu, un sol en ardoise, un lavabo encastré, un plan de toilette en quartz modifié, un sol multicolore, une cabine de douche à porte battante et un plan de toilette gris.
Idées déco de salles de bain avec un sol en ardoise et un plan de toilette en quartz modifié
8