Idées déco de salles de bain avec un sol en ardoise et un plan de toilette en stéatite
Trier par :
Budget
Trier par:Populaires du jour
121 - 140 sur 144 photos
1 sur 3
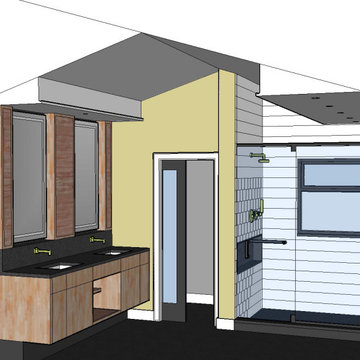
Custom master bath renovation designed for spa-like experience. Contemporary custom floating washed oak vanity with Virginia Soapstone top, tambour wall storage, brushed gold wall-mounted faucets. Concealed light tape illuminating volume ceiling, tiled shower with privacy glass window to exterior; matte pedestal tub. Niches throughout for organized storage.

Custom master bath renovation designed for spa-like experience. Contemporary custom floating washed oak vanity with Virginia Soapstone top, tambour wall storage, brushed gold wall-mounted faucets. Concealed light tape illuminating volume ceiling, tiled shower with privacy glass window to exterior; matte pedestal tub. Niches throughout for organized storage.

Custom master bath renovation designed for spa-like experience. Contemporary custom floating washed oak vanity with Virginia Soapstone top, tambour wall storage, brushed gold wall-mounted faucets. Concealed light tape illuminating volume ceiling, tiled shower with privacy glass window to exterior; matte pedestal tub. Niches throughout for organized storage.
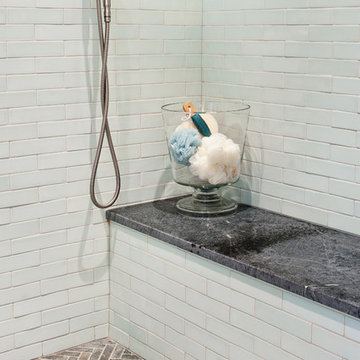
Ansel Olson
Réalisation d'une grande douche en alcôve principale chalet avec un placard à porte shaker, des portes de placard grises, un carrelage bleu, un carrelage en pâte de verre, un sol en ardoise, un lavabo encastré et un plan de toilette en stéatite.
Réalisation d'une grande douche en alcôve principale chalet avec un placard à porte shaker, des portes de placard grises, un carrelage bleu, un carrelage en pâte de verre, un sol en ardoise, un lavabo encastré et un plan de toilette en stéatite.
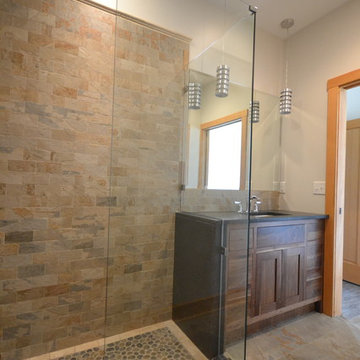
Photographer by the designer, Pete Sandfort.
SoapStone vanity top with a waterfall edge leading into the shower. The shower floor is Pebble Stone tiles and the walls and the floor is a great, Slate looking Porcelain tile.
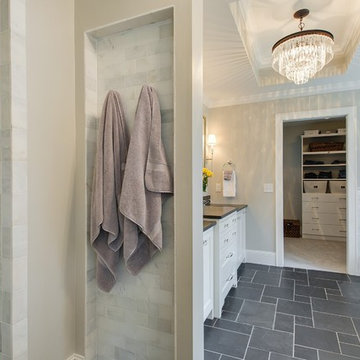
Idées déco pour une grande salle de bain principale classique avec un placard avec porte à panneau encastré, des portes de placard blanches, une baignoire sur pieds, un carrelage beige, un carrelage métro, un mur beige, une douche ouverte, un lavabo encastré, un plan de toilette en stéatite et un sol en ardoise.
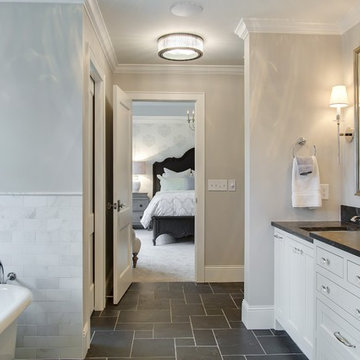
Inspiration pour une grande salle de bain principale traditionnelle avec un placard avec porte à panneau encastré, des portes de placard blanches, une baignoire sur pieds, une douche ouverte, un carrelage beige, un carrelage métro, un mur beige, un sol en ardoise, un lavabo encastré et un plan de toilette en stéatite.
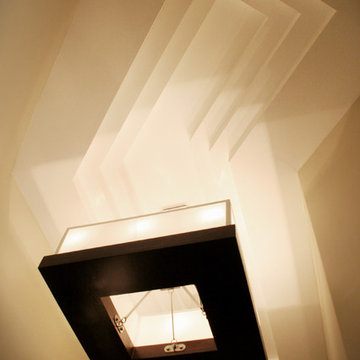
A basic powder room gets a dose of wow factor with the addition of some key components. Prior to the remodel, the bottom half of the room felt out of proportion due to the narrow space, angular juts of the walls and the seemingly overbearing 11' ceiling. A much needed scale to balance the height of the room was established with an oversized Walker Zanger tile that acknowledged the rooms geometry. The custom vanity was kept off the floor and floated to give the bath a more spacious feel. Boyd Cinese sconces flank the custom wenge framed mirror. The LaCava vessel adds height to the vanity and perfectly compliments the boxier feel of the room. The overhead light by Stonegate showcases a wood base with a linen shade and acknowledges the volume in the room which now becomes a showcase component. Photo by Pete Maric.
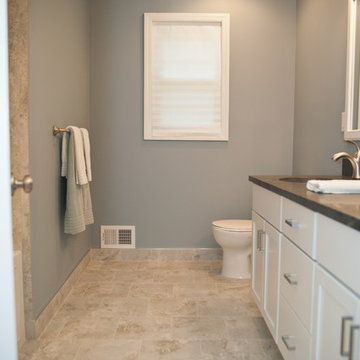
four fixture hall bathroom makeover remodel
Exemple d'une salle d'eau chic de taille moyenne avec un placard à porte shaker, des portes de placard blanches, WC à poser, un mur bleu, un sol en ardoise, un lavabo encastré et un plan de toilette en stéatite.
Exemple d'une salle d'eau chic de taille moyenne avec un placard à porte shaker, des portes de placard blanches, WC à poser, un mur bleu, un sol en ardoise, un lavabo encastré et un plan de toilette en stéatite.
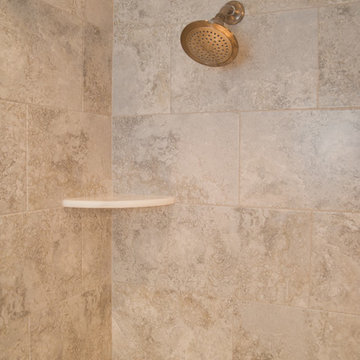
four fixture hall bathroom makeover remodel
Cette image montre une salle d'eau traditionnelle de taille moyenne avec un placard à porte shaker, des portes de placard blanches, WC à poser, un mur bleu, un sol en ardoise, un lavabo encastré et un plan de toilette en stéatite.
Cette image montre une salle d'eau traditionnelle de taille moyenne avec un placard à porte shaker, des portes de placard blanches, WC à poser, un mur bleu, un sol en ardoise, un lavabo encastré et un plan de toilette en stéatite.
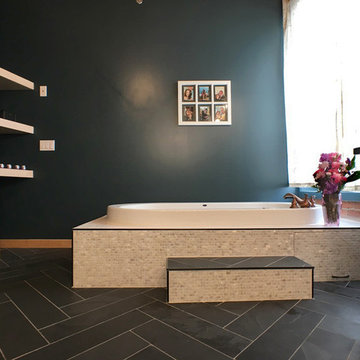
Launa Koch
Cette photo montre une grande salle de bain principale éclectique en bois clair avec un placard à porte shaker, une baignoire posée, une douche d'angle, WC à poser, un carrelage blanc, mosaïque, un mur vert, un sol en ardoise, une vasque, un plan de toilette en stéatite, un sol noir, une cabine de douche à porte battante et un plan de toilette vert.
Cette photo montre une grande salle de bain principale éclectique en bois clair avec un placard à porte shaker, une baignoire posée, une douche d'angle, WC à poser, un carrelage blanc, mosaïque, un mur vert, un sol en ardoise, une vasque, un plan de toilette en stéatite, un sol noir, une cabine de douche à porte battante et un plan de toilette vert.
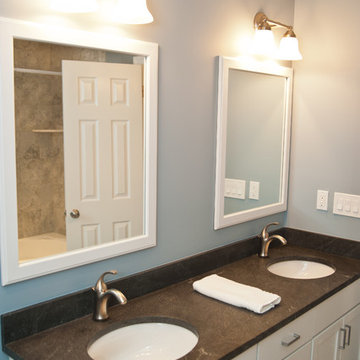
four fixture hall bathroom makeover remodel
Exemple d'une salle d'eau chic de taille moyenne avec un placard à porte shaker, des portes de placard blanches, WC à poser, un mur bleu, un sol en ardoise, un lavabo encastré et un plan de toilette en stéatite.
Exemple d'une salle d'eau chic de taille moyenne avec un placard à porte shaker, des portes de placard blanches, WC à poser, un mur bleu, un sol en ardoise, un lavabo encastré et un plan de toilette en stéatite.
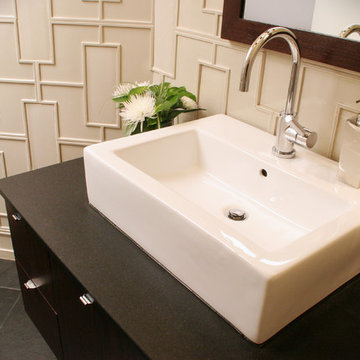
A basic powder room gets a dose of wow factor with the addition of some key components. Prior to the remodel, the bottom half of the room felt out of proportion due to the narrow space, angular juts of the walls and the seemingly overbearing 11' ceiling. A much needed scale to balance the height of the room was established with an oversized Walker Zanger tile that acknowledged the rooms geometry. The custom vanity was kept off the floor and floated to give the bath a more spacious feel. Boyd Cinese sconces flank the custom wenge framed mirror. The LaCava vessel adds height to the vanity and perfectly compliments the boxier feel of the room. The overhead light by Stonegate showcases a wood base with a linen shade and acknowledges the volume in the room which now becomes a showcase component. Photo by Pete Maric.
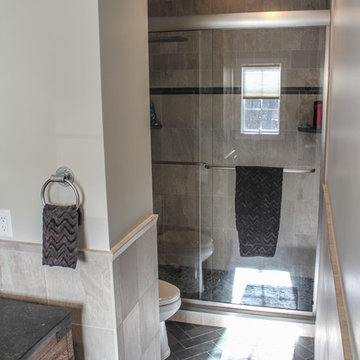
Idée de décoration pour une salle de bain tradition en bois brun de taille moyenne avec un placard à porte plane, un carrelage de pierre, un mur gris, un sol en ardoise, un lavabo encastré, un plan de toilette en stéatite et WC séparés.
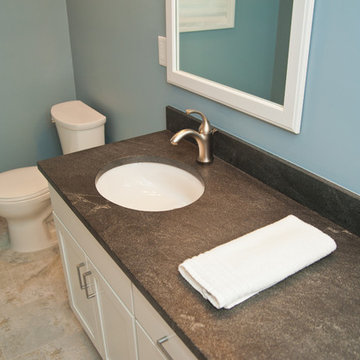
four fixture hall bathroom makeover remodel
Idées déco pour une salle d'eau classique de taille moyenne avec un placard à porte shaker, des portes de placard blanches, WC à poser, un mur bleu, un sol en ardoise, un lavabo encastré et un plan de toilette en stéatite.
Idées déco pour une salle d'eau classique de taille moyenne avec un placard à porte shaker, des portes de placard blanches, WC à poser, un mur bleu, un sol en ardoise, un lavabo encastré et un plan de toilette en stéatite.
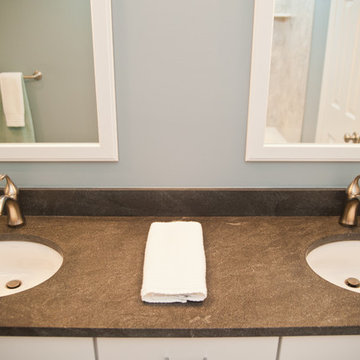
four fixture hall bathroom makeover remodel
Exemple d'une salle d'eau chic de taille moyenne avec un placard à porte shaker, des portes de placard blanches, WC à poser, un mur bleu, un sol en ardoise, un lavabo encastré et un plan de toilette en stéatite.
Exemple d'une salle d'eau chic de taille moyenne avec un placard à porte shaker, des portes de placard blanches, WC à poser, un mur bleu, un sol en ardoise, un lavabo encastré et un plan de toilette en stéatite.
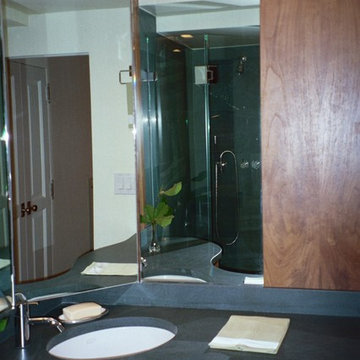
Counter and floor tiles are made from Kirk stone. Supplied by Stone Source
Réalisation d'une petite salle de bain principale design en bois clair avec un lavabo posé, un placard en trompe-l'oeil, un plan de toilette en stéatite, une douche à l'italienne, WC séparés, un carrelage vert, un carrelage de pierre, un mur blanc et un sol en ardoise.
Réalisation d'une petite salle de bain principale design en bois clair avec un lavabo posé, un placard en trompe-l'oeil, un plan de toilette en stéatite, une douche à l'italienne, WC séparés, un carrelage vert, un carrelage de pierre, un mur blanc et un sol en ardoise.
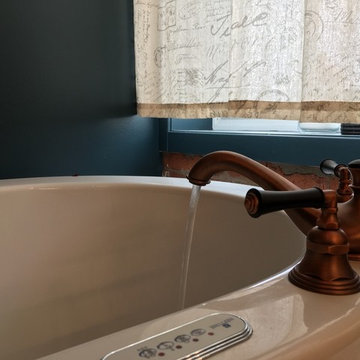
Launa Koch
Réalisation d'une grande salle de bain principale bohème en bois clair avec un placard à porte shaker, une baignoire posée, une douche d'angle, WC à poser, un carrelage blanc, mosaïque, un mur vert, un sol en ardoise, une vasque, un plan de toilette en stéatite, un sol noir, une cabine de douche à porte battante et un plan de toilette vert.
Réalisation d'une grande salle de bain principale bohème en bois clair avec un placard à porte shaker, une baignoire posée, une douche d'angle, WC à poser, un carrelage blanc, mosaïque, un mur vert, un sol en ardoise, une vasque, un plan de toilette en stéatite, un sol noir, une cabine de douche à porte battante et un plan de toilette vert.
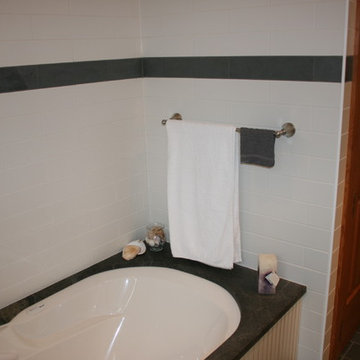
Cette photo montre une salle de bain principale avec un placard avec porte à panneau surélevé, des portes de placard beiges, une baignoire encastrée, une douche double, un carrelage blanc, un carrelage métro, un sol en ardoise et un plan de toilette en stéatite.
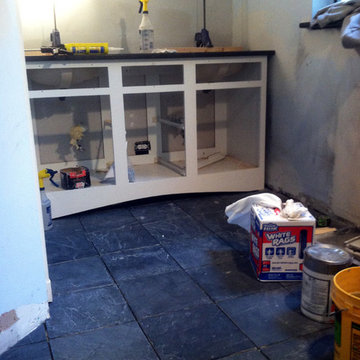
Installing the new slate tiles and vanity.
Cette photo montre une salle de bain principale de taille moyenne avec des portes de placard blanches, un carrelage noir, un carrelage de pierre, un sol en ardoise et un plan de toilette en stéatite.
Cette photo montre une salle de bain principale de taille moyenne avec des portes de placard blanches, un carrelage noir, un carrelage de pierre, un sol en ardoise et un plan de toilette en stéatite.
Idées déco de salles de bain avec un sol en ardoise et un plan de toilette en stéatite
7