Idées déco de salles de bain avec un sol en ardoise et un sol en galet
Trier par :
Budget
Trier par:Populaires du jour
121 - 140 sur 13 231 photos
1 sur 3

Master bath with walk in shower, big tub and double sink. The window over the tub looks out over the nearly 4,000 sf courtyard.
Idée de décoration pour une grande salle de bain principale design en bois brun avec des carreaux de porcelaine, un placard à porte plane, une baignoire encastrée, une douche d'angle, WC séparés, un carrelage marron, un mur beige, un sol en ardoise, une vasque, un plan de toilette en surface solide, un sol gris, une cabine de douche à porte battante et un plan de toilette gris.
Idée de décoration pour une grande salle de bain principale design en bois brun avec des carreaux de porcelaine, un placard à porte plane, une baignoire encastrée, une douche d'angle, WC séparés, un carrelage marron, un mur beige, un sol en ardoise, une vasque, un plan de toilette en surface solide, un sol gris, une cabine de douche à porte battante et un plan de toilette gris.
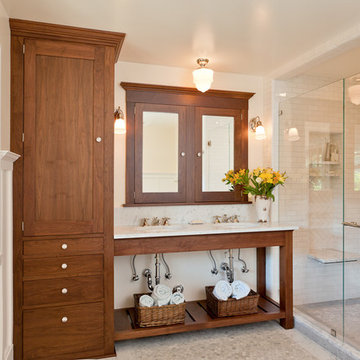
Kelly & Abramson Architecture
Cette photo montre une salle de bain tendance en bois brun de taille moyenne avec un lavabo encastré, un placard sans porte, un carrelage blanc, un carrelage métro, un mur blanc, un sol en galet, un sol blanc, une baignoire sur pieds, WC séparés, un plan de toilette en marbre, une cabine de douche à porte battante et un plan de toilette blanc.
Cette photo montre une salle de bain tendance en bois brun de taille moyenne avec un lavabo encastré, un placard sans porte, un carrelage blanc, un carrelage métro, un mur blanc, un sol en galet, un sol blanc, une baignoire sur pieds, WC séparés, un plan de toilette en marbre, une cabine de douche à porte battante et un plan de toilette blanc.
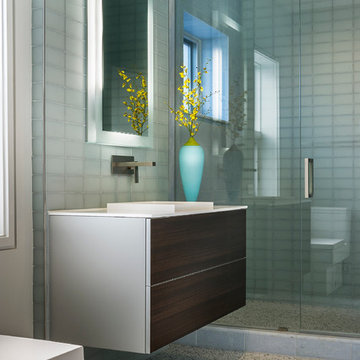
Van Inwegen Digital Arts
Exemple d'une salle de bain tendance avec un lavabo posé et un sol en galet.
Exemple d'une salle de bain tendance avec un lavabo posé et un sol en galet.
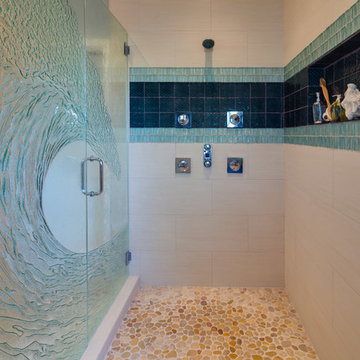
This San Diego master bathroom is located in Encinitas, California and has a open feel with large walk-in closet. The unique aspect of this ocean bathroom is the tidal wave shower door which has a 3D effect while you are standing inside it. www.remodelworks.com
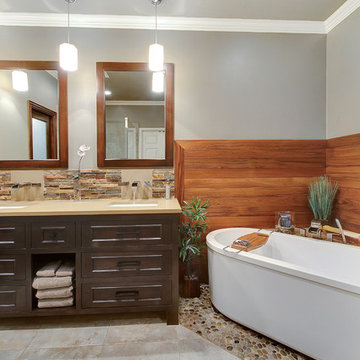
Rich stained cabinets compliments light natural color tiles, complemented with a cut stone look trim on wall surfaces then adding a pebbled look to the tub area for contrast. Adding features to the beauty included rain fall shower heads and clean lines of vanity and tub fixtures.
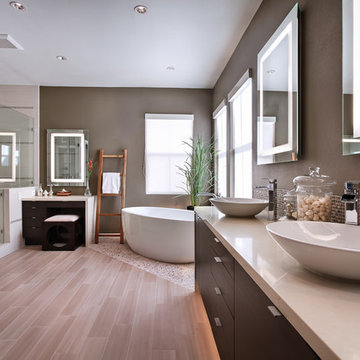
Inspired by the Japanese "roten-buro" (outdoor bath), this master bath uses natural materials and textures to create the feeling of bathing out in nature. Designer: Fumiko Faiman. Photographer: Jeri Koegel.

Master Bathroom
Photos by Eric Zepeda
Exemple d'une salle de bain principale chic en bois foncé de taille moyenne avec un lavabo encastré, un placard à porte shaker, une baignoire encastrée, un carrelage blanc, des carreaux de céramique, un plan de toilette en quartz, un mur blanc et un sol en ardoise.
Exemple d'une salle de bain principale chic en bois foncé de taille moyenne avec un lavabo encastré, un placard à porte shaker, une baignoire encastrée, un carrelage blanc, des carreaux de céramique, un plan de toilette en quartz, un mur blanc et un sol en ardoise.
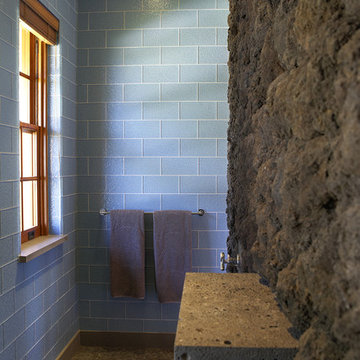
Exemple d'une salle de bain exotique avec un carrelage en pâte de verre, un carrelage bleu, un sol en galet, un sol beige, une fenêtre et un mur en pierre.
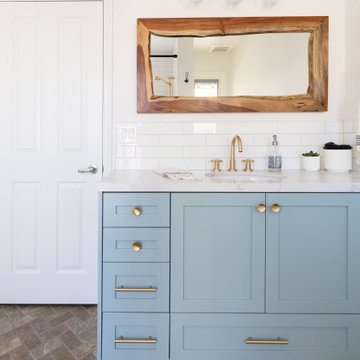
This guest bath has a light and airy feel with an organic element and pop of color. The custom vanity is in a midtown jade aqua-green PPG paint Holy Glen. It provides ample storage while giving contrast to the white and brass elements. A playful use of mixed metal finishes gives the bathroom an up-dated look. The 3 light sconce is gold and black with glass globes that tie the gold cross handle plumbing fixtures and matte black hardware and bathroom accessories together. The quartz countertop has gold veining that adds additional warmth to the space. The acacia wood framed mirror with a natural interior edge gives the bathroom an organic warm feel that carries into the curb-less shower through the use of warn toned river rock. White subway tile in an offset pattern is used on all three walls in the shower and carried over to the vanity backsplash. The shower has a tall niche with quartz shelves providing lots of space for storing shower necessities. The river rock from the shower floor is carried to the back of the niche to add visual interest to the white subway shower wall as well as a black Schluter edge detail. The shower has a frameless glass rolling shower door with matte black hardware to give the this smaller bathroom an open feel and allow the natural light in. There is a gold handheld shower fixture with a cross handle detail that looks amazing against the white subway tile wall. The white Sherwin Williams Snowbound walls are the perfect backdrop to showcase the design elements of the bathroom.
Photography by LifeCreated.
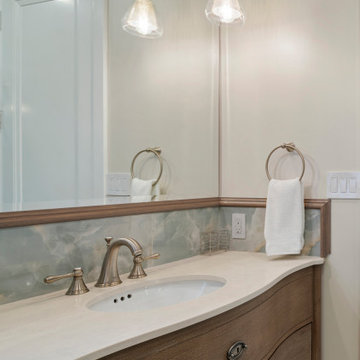
Guest Bath bow front vanity by RH, Accent splash in custom matched wood chair rail and faux onyx (porcelain) tile that resembles ocean waves
Exemple d'une petite salle d'eau bord de mer avec un placard à porte affleurante, des portes de placard marrons, une douche d'angle, WC à poser, un carrelage vert, des carreaux de porcelaine, un mur beige, un sol en galet, un lavabo encastré, un plan de toilette en marbre, un sol beige, une cabine de douche à porte battante, un plan de toilette beige, une niche, meuble simple vasque, meuble-lavabo sur pied et boiseries.
Exemple d'une petite salle d'eau bord de mer avec un placard à porte affleurante, des portes de placard marrons, une douche d'angle, WC à poser, un carrelage vert, des carreaux de porcelaine, un mur beige, un sol en galet, un lavabo encastré, un plan de toilette en marbre, un sol beige, une cabine de douche à porte battante, un plan de toilette beige, une niche, meuble simple vasque, meuble-lavabo sur pied et boiseries.

Studio loft conversion in a rustic Scandi style with open bedroom and bathroom featuring a custom made bed, bespoke vanity and freestanding copper bateau bath.

Aménagement d'une salle de bain principale craftsman de taille moyenne avec un placard à porte affleurante, des portes de placard bleues, une douche ouverte, WC séparés, un carrelage gris, un carrelage imitation parquet, un mur blanc, un sol en galet, un lavabo encastré, un plan de toilette en quartz modifié, un sol beige, aucune cabine, un plan de toilette blanc, une niche, meuble simple vasque, meuble-lavabo encastré, un plafond en lambris de bois et du lambris de bois.
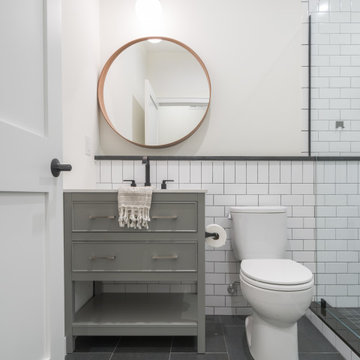
Aménagement d'une grande salle de bain contemporaine avec un placard en trompe-l'oeil, des portes de placard grises, un carrelage blanc, un carrelage métro, un mur blanc, un sol en ardoise, un lavabo encastré, un sol gris, une cabine de douche à porte battante, un plan de toilette blanc, meuble simple vasque et meuble-lavabo sur pied.

Custom Master Bathroom
Réalisation d'une salle de bain principale design en bois brun de taille moyenne avec un placard à porte plane, une baignoire indépendante, une douche à l'italienne, WC à poser, un carrelage gris, du carrelage en marbre, un mur blanc, un sol en ardoise, un lavabo encastré, un plan de toilette en marbre, un sol gris, une cabine de douche à porte battante, un plan de toilette gris, une niche, meuble double vasque et meuble-lavabo suspendu.
Réalisation d'une salle de bain principale design en bois brun de taille moyenne avec un placard à porte plane, une baignoire indépendante, une douche à l'italienne, WC à poser, un carrelage gris, du carrelage en marbre, un mur blanc, un sol en ardoise, un lavabo encastré, un plan de toilette en marbre, un sol gris, une cabine de douche à porte battante, un plan de toilette gris, une niche, meuble double vasque et meuble-lavabo suspendu.
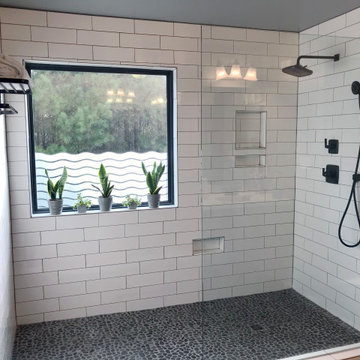
Master Shower
Aménagement d'une grande douche en alcôve principale classique avec un carrelage blanc, des carreaux de porcelaine, un mur blanc, un sol en galet, un sol gris, aucune cabine et une niche.
Aménagement d'une grande douche en alcôve principale classique avec un carrelage blanc, des carreaux de porcelaine, un mur blanc, un sol en galet, un sol gris, aucune cabine et une niche.
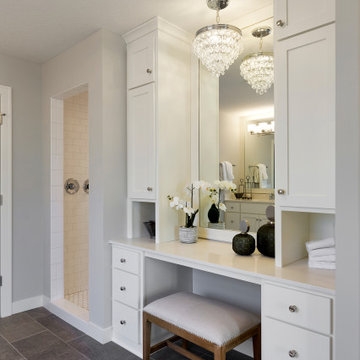
Wesley Model - Heritage Collection
Pricing, floorplans, virtual tours, community information & more at https://www.robertthomashomes.com/
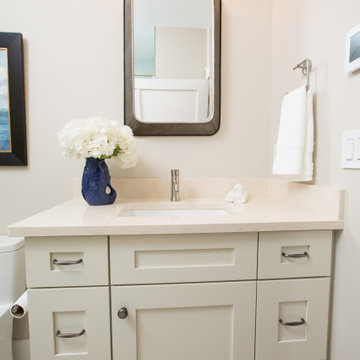
Réalisation d'une salle de bain de taille moyenne avec un placard à porte shaker, des portes de placard blanches, WC à poser, un carrelage vert, un carrelage en pâte de verre, un mur beige, un sol en galet, un lavabo encastré, un plan de toilette en quartz modifié, un sol beige, une cabine de douche à porte battante, un plan de toilette beige, une niche, meuble simple vasque et meuble-lavabo encastré.

As a retreat in an isolated setting both vanity and privacy were lesser priorities in this bath design where a view takes priority over a mirror.
Inspiration pour une salle d'eau chalet en bois clair et bois de taille moyenne avec un placard à porte plane, une douche d'angle, WC à poser, un carrelage blanc, des carreaux de porcelaine, un mur blanc, un sol en ardoise, une vasque, un plan de toilette en bois, un sol noir, une cabine de douche à porte battante, un plan de toilette marron, une niche, meuble simple vasque, meuble-lavabo sur pied et poutres apparentes.
Inspiration pour une salle d'eau chalet en bois clair et bois de taille moyenne avec un placard à porte plane, une douche d'angle, WC à poser, un carrelage blanc, des carreaux de porcelaine, un mur blanc, un sol en ardoise, une vasque, un plan de toilette en bois, un sol noir, une cabine de douche à porte battante, un plan de toilette marron, une niche, meuble simple vasque, meuble-lavabo sur pied et poutres apparentes.
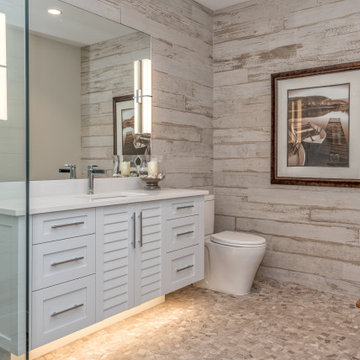
Exemple d'une salle de bain bord de mer avec un placard à porte persienne, des portes de placard blanches, un carrelage beige, un sol en galet, un lavabo encastré, un sol beige et un plan de toilette blanc.
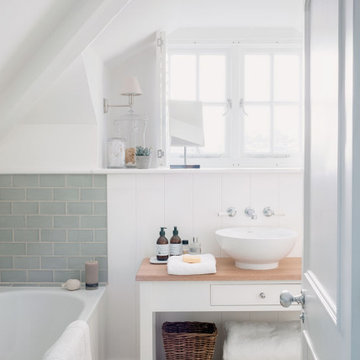
Interior Designer: Sims Hilditch
Photographer: Anya Rice
Stylist: Katherine Sorrell
Idée de décoration pour une petite salle de bain principale marine avec un mur blanc, un sol en galet, un plan de toilette en bois, un sol beige, un plan de toilette marron, des portes de placard blanches, une baignoire en alcôve, un carrelage vert, un carrelage métro, une vasque et un placard à porte plane.
Idée de décoration pour une petite salle de bain principale marine avec un mur blanc, un sol en galet, un plan de toilette en bois, un sol beige, un plan de toilette marron, des portes de placard blanches, une baignoire en alcôve, un carrelage vert, un carrelage métro, une vasque et un placard à porte plane.
Idées déco de salles de bain avec un sol en ardoise et un sol en galet
7