Idées déco de salles de bain avec une douche double et un sol en ardoise
Trier par :
Budget
Trier par:Populaires du jour
1 - 20 sur 248 photos
1 sur 3

Custom master bath renovation designed for spa-like experience. Contemporary custom floating washed oak vanity with Virginia Soapstone top, tambour wall storage, brushed gold wall-mounted faucets. Concealed light tape illuminating volume ceiling, tiled shower with privacy glass window to exterior; matte pedestal tub. Niches throughout for organized storage.

Creation of a new master bathroom, kids’ bathroom, toilet room and a WIC from a mid. size bathroom was a challenge but the results were amazing.
The master bathroom has a huge 5.5'x6' shower with his/hers shower heads.
The main wall of the shower is made from 2 book matched porcelain slabs, the rest of the walls are made from Thasos marble tile and the floors are slate stone.
The vanity is a double sink custom made with distress wood stain finish and its almost 10' long.
The vanity countertop and backsplash are made from the same porcelain slab that was used on the shower wall.
The two pocket doors on the opposite wall from the vanity hide the WIC and the water closet where a $6k toilet/bidet unit is warmed up and ready for her owner at any given moment.
Notice also the huge 100" mirror with built-in LED light, it is a great tool to make the relatively narrow bathroom to look twice its size.

Master vanity with subway tile to ceiling and hanging pendants.
Exemple d'une salle de bain principale nature en bois brun de taille moyenne avec un placard à porte shaker, une douche double, WC à poser, un carrelage blanc, un carrelage métro, un mur blanc, un sol en ardoise, un lavabo encastré, un plan de toilette en marbre, un sol noir, une cabine de douche à porte battante, un plan de toilette blanc, meuble double vasque et meuble-lavabo encastré.
Exemple d'une salle de bain principale nature en bois brun de taille moyenne avec un placard à porte shaker, une douche double, WC à poser, un carrelage blanc, un carrelage métro, un mur blanc, un sol en ardoise, un lavabo encastré, un plan de toilette en marbre, un sol noir, une cabine de douche à porte battante, un plan de toilette blanc, meuble double vasque et meuble-lavabo encastré.

Réalisation d'une grande salle de bain principale tradition en bois vieilli avec un placard sans porte, une baignoire indépendante, une douche double, WC séparés, un carrelage noir, du carrelage en ardoise, un mur gris, un sol en ardoise, une grande vasque, un plan de toilette en bois, un sol noir et une cabine de douche à porte battante.
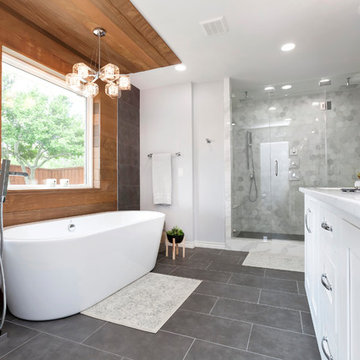
Our spa-like Dallas bathroom remodel. Contemporary, bold yet calm bathroom. Full bathroom remodeling with a wood accent wall and gray tiles to complete the modern look of the space. Free standing tub with stainless steel tub filler, modern light fixture, white custom vantiy, white quartz & gray veins countertop, round wood mirrors, double free standing shower with Carrara marble hexagon tiles.
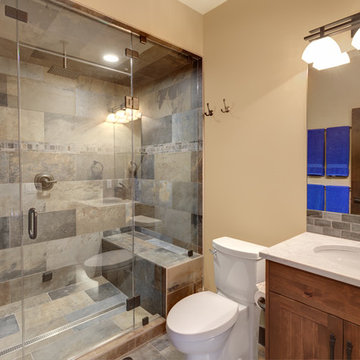
This bathroom features a large, two bench steam shower with slate tile and dropped ceiling. The rustic cabinetry and backsplash bring character to the space.
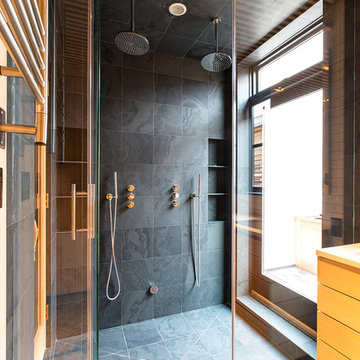
Ararat Agayan
Réalisation d'une grande salle de bain principale design en bois clair avec un placard en trompe-l'oeil, une douche double, WC à poser, un carrelage blanc, un carrelage métro, un mur beige, un sol en ardoise, un lavabo suspendu, un plan de toilette en quartz modifié, un sol noir, une cabine de douche à porte battante et un plan de toilette blanc.
Réalisation d'une grande salle de bain principale design en bois clair avec un placard en trompe-l'oeil, une douche double, WC à poser, un carrelage blanc, un carrelage métro, un mur beige, un sol en ardoise, un lavabo suspendu, un plan de toilette en quartz modifié, un sol noir, une cabine de douche à porte battante et un plan de toilette blanc.
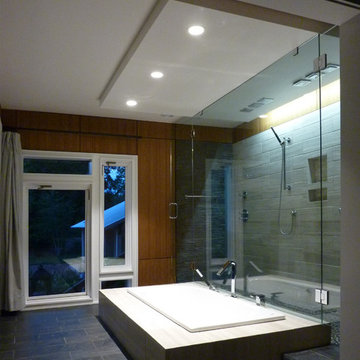
Modern Master Bathroom Addition
Idée de décoration pour une salle de bain principale minimaliste de taille moyenne avec un placard à porte plane, des portes de placard blanches, une baignoire posée, une douche double, un carrelage gris, des carreaux de porcelaine, un sol en ardoise et un plan de toilette en surface solide.
Idée de décoration pour une salle de bain principale minimaliste de taille moyenne avec un placard à porte plane, des portes de placard blanches, une baignoire posée, une douche double, un carrelage gris, des carreaux de porcelaine, un sol en ardoise et un plan de toilette en surface solide.

Custom master bath renovation designed for spa-like experience. Contemporary custom floating washed oak vanity with Virginia Soapstone top, tambour wall storage, brushed gold wall-mounted faucets. Concealed light tape illuminating volume ceiling, tiled shower with privacy glass window to exterior; matte pedestal tub. Niches throughout for organized storage.

Photography: Dustin Peck http://www.dustinpeckphoto.com/ http://www.houzz.com/pro/dpphoto/dustinpeckphotographyinc
Designer: Susan Tollefsen http://www.susantinteriors.com/ http://www.houzz.com/pro/susu5/susan-tollefsen-interiors
June/July 2016

Creation of a new master bathroom, kids’ bathroom, toilet room and a WIC from a mid. size bathroom was a challenge but the results were amazing.
The master bathroom has a huge 5.5'x6' shower with his/hers shower heads.
The main wall of the shower is made from 2 book matched porcelain slabs, the rest of the walls are made from Thasos marble tile and the floors are slate stone.
The vanity is a double sink custom made with distress wood stain finish and its almost 10' long.
The vanity countertop and backsplash are made from the same porcelain slab that was used on the shower wall.
The two pocket doors on the opposite wall from the vanity hide the WIC and the water closet where a $6k toilet/bidet unit is warmed up and ready for her owner at any given moment.
Notice also the huge 100" mirror with built-in LED light, it is a great tool to make the relatively narrow bathroom to look twice its size.
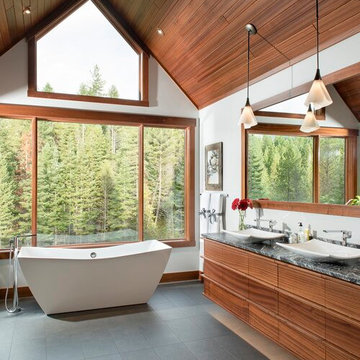
Beautiful black slate flooring with dark gray marbled leathered granite. Large freestanding tub to take in the mountain views. Floating custom Sapele wood contemporary vanity that is has under lighting. Two beautiful vessel sinks. Custom framed mirror, with delicate tulip lights.

Building Design, Plans, and Interior Finishes by: Fluidesign Studio I Builder: Structural Dimensions Inc. I Photographer: Seth Benn Photography
Aménagement d'une salle de bain classique de taille moyenne avec des portes de placards vertess, une baignoire en alcôve, une douche double, WC séparés, un carrelage blanc, un carrelage métro, un mur beige, un sol en ardoise, un lavabo encastré, un plan de toilette en marbre et un placard avec porte à panneau encastré.
Aménagement d'une salle de bain classique de taille moyenne avec des portes de placards vertess, une baignoire en alcôve, une douche double, WC séparés, un carrelage blanc, un carrelage métro, un mur beige, un sol en ardoise, un lavabo encastré, un plan de toilette en marbre et un placard avec porte à panneau encastré.
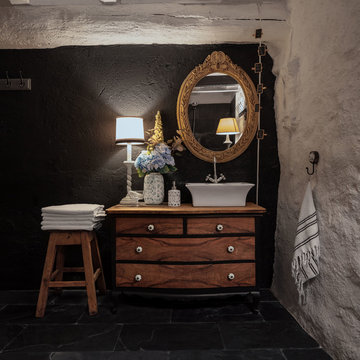
BAÑO COMPLETO con dos duchas.
Cette photo montre une grande salle de bain principale éclectique avec un placard en trompe-l'oeil, des portes de placard blanches, une douche double, WC à poser, un carrelage noir, du carrelage en ardoise, un mur blanc, un sol en ardoise, une vasque, un plan de toilette en bois, un sol noir, une cabine de douche avec un rideau et un plan de toilette marron.
Cette photo montre une grande salle de bain principale éclectique avec un placard en trompe-l'oeil, des portes de placard blanches, une douche double, WC à poser, un carrelage noir, du carrelage en ardoise, un mur blanc, un sol en ardoise, une vasque, un plan de toilette en bois, un sol noir, une cabine de douche avec un rideau et un plan de toilette marron.
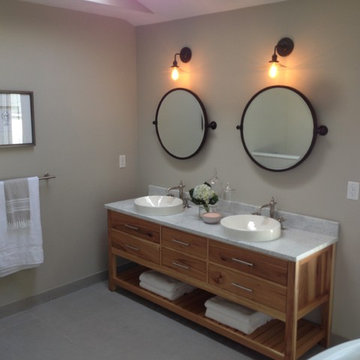
Departure Films
Exemple d'une très grande salle de bain principale bord de mer en bois brun avec une vasque, un placard en trompe-l'oeil, un plan de toilette en marbre, une baignoire indépendante, une douche double, WC séparés, un carrelage blanc, un carrelage métro, un mur beige et un sol en ardoise.
Exemple d'une très grande salle de bain principale bord de mer en bois brun avec une vasque, un placard en trompe-l'oeil, un plan de toilette en marbre, une baignoire indépendante, une douche double, WC séparés, un carrelage blanc, un carrelage métro, un mur beige et un sol en ardoise.

Idées déco pour une grande salle de bain principale moderne avec un placard à porte plane, des portes de placard blanches, une baignoire indépendante, une douche double, WC séparés, un carrelage gris, un carrelage blanc, du carrelage en marbre, un mur blanc, un sol en ardoise, un lavabo encastré, un sol gris, aucune cabine et un plan de toilette blanc.

Photos: Donna Dotan Photography; Instagram: @donnadotanphoto
Cette photo montre une salle de bain principale bord de mer en bois clair de taille moyenne avec un lavabo encastré, un sol marron, une cabine de douche à porte battante, une douche double, un mur beige, un sol en ardoise et un placard à porte plane.
Cette photo montre une salle de bain principale bord de mer en bois clair de taille moyenne avec un lavabo encastré, un sol marron, une cabine de douche à porte battante, une douche double, un mur beige, un sol en ardoise et un placard à porte plane.
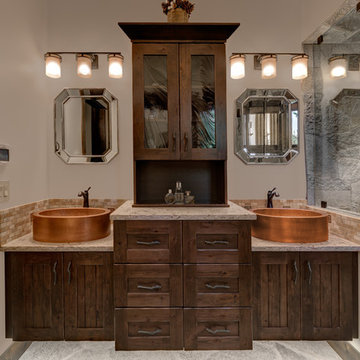
Master Ensuite Vanity with two copper vessel sinks and center storage tower.
Aménagement d'une salle de bain principale montagne en bois foncé avec un placard à porte affleurante, une douche double, un carrelage multicolore, un carrelage de pierre, un mur blanc, un sol en ardoise, une vasque et un plan de toilette en surface solide.
Aménagement d'une salle de bain principale montagne en bois foncé avec un placard à porte affleurante, une douche double, un carrelage multicolore, un carrelage de pierre, un mur blanc, un sol en ardoise, une vasque et un plan de toilette en surface solide.

Photography: Paul Dyer
Réalisation d'une salle de bain principale design en bois clair avec un placard à porte plane, une douche double, un carrelage beige, un carrelage de pierre, un sol en ardoise, un lavabo encastré, un plan de toilette en calcaire, une cabine de douche à porte battante et un plan de toilette beige.
Réalisation d'une salle de bain principale design en bois clair avec un placard à porte plane, une douche double, un carrelage beige, un carrelage de pierre, un sol en ardoise, un lavabo encastré, un plan de toilette en calcaire, une cabine de douche à porte battante et un plan de toilette beige.
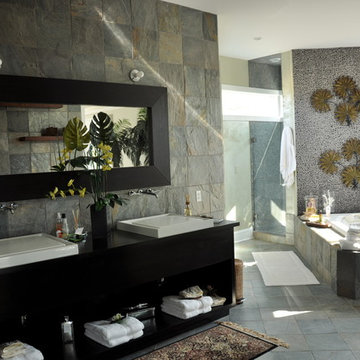
Cette photo montre une grande salle de bain principale moderne avec un placard à porte plane, des portes de placard noires, une baignoire posée, une douche double, un carrelage beige, un carrelage marron, un carrelage gris, un carrelage blanc, un sol en ardoise, une vasque et un plan de toilette en bois.
Idées déco de salles de bain avec une douche double et un sol en ardoise
1