Idées déco de salles de bain avec une douche double et un sol en ardoise
Trier par :
Budget
Trier par:Populaires du jour
41 - 60 sur 248 photos
1 sur 3
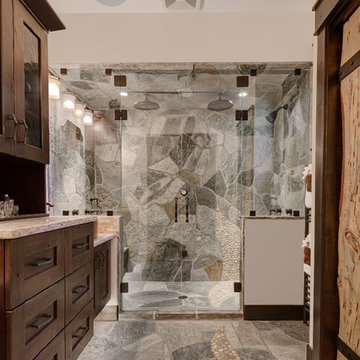
Master Ensuite with spa shower. This luxurious spa shower features 2 benches, 2 rainhead showerheads, 2 wall showerheads, 8 body sprayers, steam shower, and custom silver quartzite flagstone inlaid with a cascade of pebbles for a sublime apres ski relaxation experience.
Grabbing a toasty towel from the towel warmer after stepping out of the custom shower provides comfort for guests enjoying this perfect winter getaway.

Custom master bath renovation designed for spa-like experience. Contemporary custom floating washed oak vanity with Virginia Soapstone top, tambour wall storage, brushed gold wall-mounted faucets. Concealed light tape illuminating volume ceiling, tiled shower with privacy glass window to exterior; matte pedestal tub. Niches throughout for organized storage.
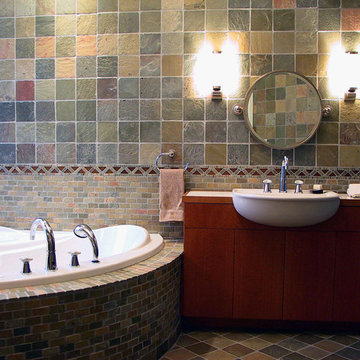
An expansive guest bath houses a luxurious bath, a sink area, separate water closet enclosure, and a distinct double shower.
Idées déco pour une grande salle de bain moderne en bois brun avec un placard à porte plane, WC à poser, un carrelage multicolore, un sol en ardoise, un lavabo posé, une baignoire d'angle, du carrelage en ardoise, un mur multicolore, un plan de toilette en marbre, une douche double, un sol multicolore et une cabine de douche à porte battante.
Idées déco pour une grande salle de bain moderne en bois brun avec un placard à porte plane, WC à poser, un carrelage multicolore, un sol en ardoise, un lavabo posé, une baignoire d'angle, du carrelage en ardoise, un mur multicolore, un plan de toilette en marbre, une douche double, un sol multicolore et une cabine de douche à porte battante.
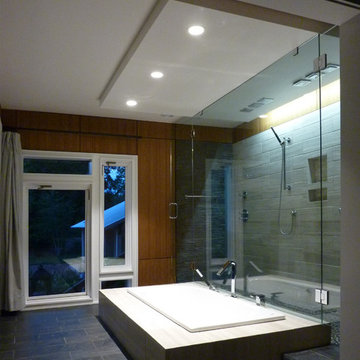
Modern Master Bathroom Addition
Idée de décoration pour une salle de bain principale minimaliste de taille moyenne avec un placard à porte plane, des portes de placard blanches, une baignoire posée, une douche double, un carrelage gris, des carreaux de porcelaine, un sol en ardoise et un plan de toilette en surface solide.
Idée de décoration pour une salle de bain principale minimaliste de taille moyenne avec un placard à porte plane, des portes de placard blanches, une baignoire posée, une douche double, un carrelage gris, des carreaux de porcelaine, un sol en ardoise et un plan de toilette en surface solide.
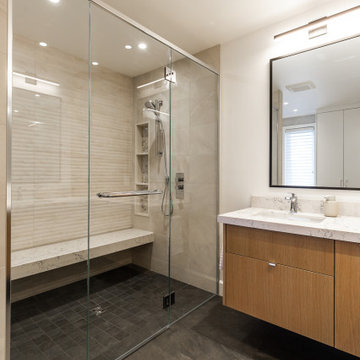
Cette photo montre une salle de bain principale tendance en bois brun et bois de taille moyenne avec un placard à porte plane, une baignoire posée, une douche double, WC suspendus, un carrelage beige, du carrelage en ardoise, un mur beige, un sol en ardoise, un lavabo encastré, un plan de toilette en quartz modifié, un sol gris, une cabine de douche à porte battante, un plan de toilette blanc, un banc de douche, meuble double vasque et meuble-lavabo encastré.
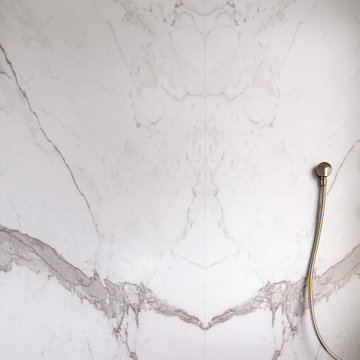
Creation of a new master bathroom, kids’ bathroom, toilet room and a WIC from a mid. size bathroom was a challenge but the results were amazing.
The master bathroom has a huge 5.5'x6' shower with his/hers shower heads.
The main wall of the shower is made from 2 book matched porcelain slabs, the rest of the walls are made from Thasos marble tile and the floors are slate stone.
The vanity is a double sink custom made with distress wood stain finish and its almost 10' long.
The vanity countertop and backsplash are made from the same porcelain slab that was used on the shower wall.
The two pocket doors on the opposite wall from the vanity hide the WIC and the water closet where a $6k toilet/bidet unit is warmed up and ready for her owner at any given moment.
Notice also the huge 100" mirror with built-in LED light, it is a great tool to make the relatively narrow bathroom to look twice its size.
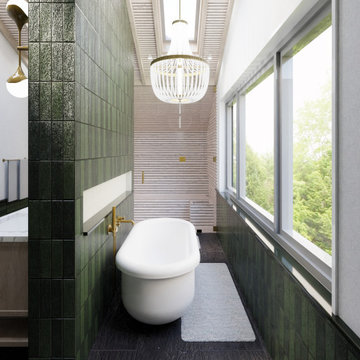
The primary bath is a blend of classing and contemporary, with rich green tiles, chandelier, soaking tub, and sauna.
Cette photo montre une grande salle de bain principale moderne en bois clair avec un placard à porte shaker, une baignoire indépendante, une douche double, WC séparés, un carrelage vert, des carreaux de porcelaine, un mur vert, un sol en ardoise, un lavabo encastré, un plan de toilette en marbre, un sol noir, une cabine de douche à porte battante, un plan de toilette blanc, des toilettes cachées, meuble double vasque, meuble-lavabo sur pied et poutres apparentes.
Cette photo montre une grande salle de bain principale moderne en bois clair avec un placard à porte shaker, une baignoire indépendante, une douche double, WC séparés, un carrelage vert, des carreaux de porcelaine, un mur vert, un sol en ardoise, un lavabo encastré, un plan de toilette en marbre, un sol noir, une cabine de douche à porte battante, un plan de toilette blanc, des toilettes cachées, meuble double vasque, meuble-lavabo sur pied et poutres apparentes.

“..2 Bryant Avenue Fairfield West is a success story being one of the rare, wonderful collaborations between a great client, builder and architect, where the intention and result were to create a calm refined, modernist single storey home for a growing family and where attention to detail is evident.
Designed with Bauhaus principles in mind where architecture, technology and art unite as one and where the exemplification of the famed French early modernist Architect & painter Le Corbusier’s statement ‘machine for modern living’ is truly the result, the planning concept was to simply to wrap minimalist refined series of spaces around a large north-facing courtyard so that low-winter sun could enter the living spaces and provide passive thermal activation in winter and so that light could permeate the living spaces. The courtyard also importantly provides a visual centerpiece where outside & inside merge.
By providing solid brick walls and concrete floors, this thermal optimization is achieved with the house being cool in summer and warm in winter, making the home capable of being naturally ventilated and naturally heated. A large glass entry pivot door leads to a raised central hallway spine that leads to a modern open living dining kitchen wing. Living and bedrooms rooms are zoned separately, setting-up a spatial distinction where public vs private are working in unison, thereby creating harmony for this modern home. Spacious & well fitted laundry & bathrooms complement this home.
What cannot be understood in pictures & plans with this home, is the intangible feeling of peace, quiet and tranquility felt by all whom enter and dwell within it. The words serenity, simplicity and sublime often come to mind in attempting to describe it, being a continuation of many fine similar modernist homes by the sole practitioner Architect Ibrahim Conlon whom is a local Sydney Architect with a large tally of quality homes under his belt. The Architect stated that this house is best and purest example to date, as a true expression of the regionalist sustainable modern architectural principles he practises with.
Seeking to express the epoch of our time, this building remains a fine example of western Sydney early 21st century modernist suburban architecture that is a surprising relief…”
Kind regards
-----------------------------------------------------
Architect Ibrahim Conlon
Managing Director + Principal Architect
Nominated Responsible Architect under NSW Architect Act 2003
SEPP65 Qualified Designer under the Environmental Planning & Assessment Regulation 2000
M.Arch(UTS) B.A Arch(UTS) ADAD(CIT) AICOMOS RAIA
Chartered Architect NSW Registration No. 10042
Associate ICOMOS
M: 0404459916
E: ibrahim@iscdesign.com.au
O; Suite 1, Level 1, 115 Auburn Road Auburn NSW Australia 2144
W; www.iscdesign.com.au
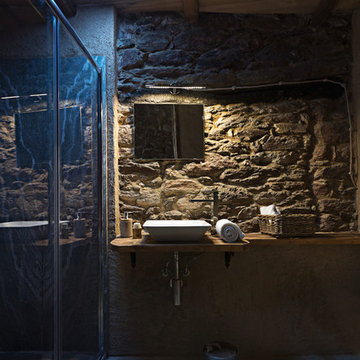
© Lorusso Nicola Images
Inspiration pour une petite salle d'eau chalet en bois vieilli avec une douche double, des dalles de pierre, un mur multicolore, un sol en ardoise, une vasque, un plan de toilette en bois, un sol gris et un plan de toilette marron.
Inspiration pour une petite salle d'eau chalet en bois vieilli avec une douche double, des dalles de pierre, un mur multicolore, un sol en ardoise, une vasque, un plan de toilette en bois, un sol gris et un plan de toilette marron.
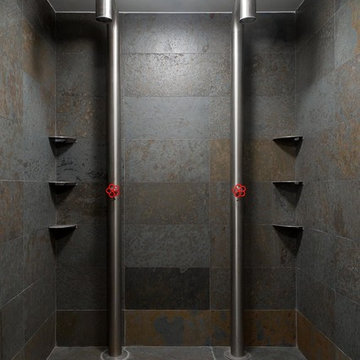
Inspiration pour une salle de bain design avec un carrelage gris, du carrelage en ardoise, un sol en ardoise, un sol gris, aucune cabine et une douche double.
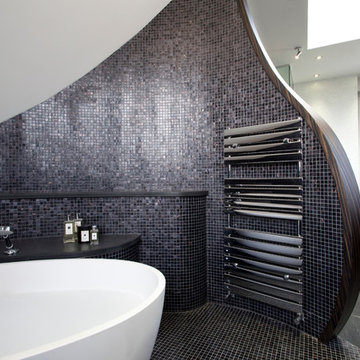
Increation Interiors Ltd
Idée de décoration pour une salle de bain principale design en bois foncé de taille moyenne avec une grande vasque, un plan de toilette en bois, une baignoire indépendante, une douche double, WC à poser, un carrelage noir, des carreaux de céramique, un mur blanc et un sol en ardoise.
Idée de décoration pour une salle de bain principale design en bois foncé de taille moyenne avec une grande vasque, un plan de toilette en bois, une baignoire indépendante, une douche double, WC à poser, un carrelage noir, des carreaux de céramique, un mur blanc et un sol en ardoise.
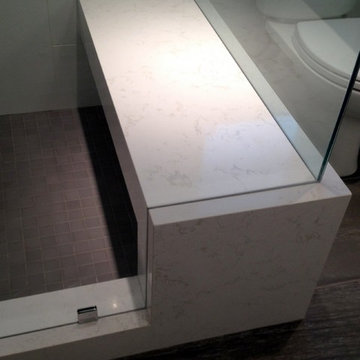
Photo by: VanGO Glass
Construction by: New Vision Projects
Cette photo montre une grande salle de bain principale moderne avec une douche double, un carrelage marron, mosaïque et un sol en ardoise.
Cette photo montre une grande salle de bain principale moderne avec une douche double, un carrelage marron, mosaïque et un sol en ardoise.
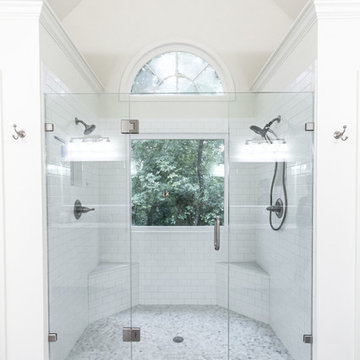
Idées déco pour une salle de bain principale classique de taille moyenne avec un mur blanc, une douche double, un carrelage gris et un sol en ardoise.
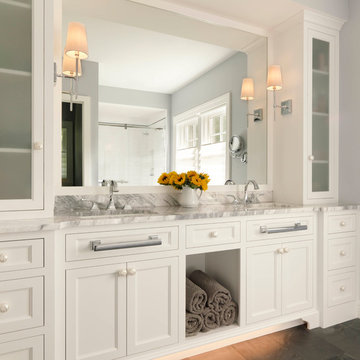
Susan Teare
Inspiration pour une salle de bain principale traditionnelle de taille moyenne avec un placard avec porte à panneau encastré, des portes de placard blanches, une douche double, WC à poser, un mur gris, un sol en ardoise, un lavabo encastré, un plan de toilette en marbre, une cabine de douche à porte battante et un plan de toilette gris.
Inspiration pour une salle de bain principale traditionnelle de taille moyenne avec un placard avec porte à panneau encastré, des portes de placard blanches, une douche double, WC à poser, un mur gris, un sol en ardoise, un lavabo encastré, un plan de toilette en marbre, une cabine de douche à porte battante et un plan de toilette gris.
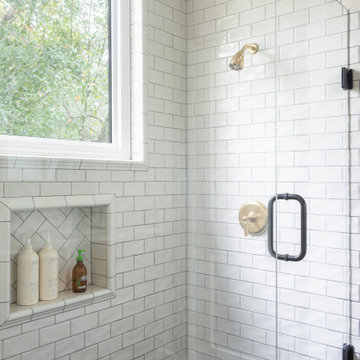
Master Shower with black onyx herringbone tile floor
Idées déco pour une salle de bain principale campagne en bois brun de taille moyenne avec un placard à porte shaker, WC à poser, un carrelage métro, un mur blanc, un lavabo encastré, un plan de toilette en marbre, un plan de toilette blanc, meuble double vasque, meuble-lavabo encastré, une douche double, un sol en ardoise, un sol noir et une cabine de douche à porte battante.
Idées déco pour une salle de bain principale campagne en bois brun de taille moyenne avec un placard à porte shaker, WC à poser, un carrelage métro, un mur blanc, un lavabo encastré, un plan de toilette en marbre, un plan de toilette blanc, meuble double vasque, meuble-lavabo encastré, une douche double, un sol en ardoise, un sol noir et une cabine de douche à porte battante.
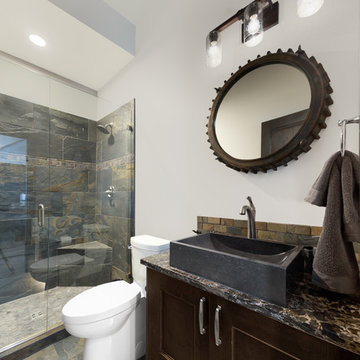
Bathroom with custom slate shower, stone sink, quartz countertops, and kick lighting under cabinets. With a warm colour palette and natural products this bathroom is inviting and sophisticated.
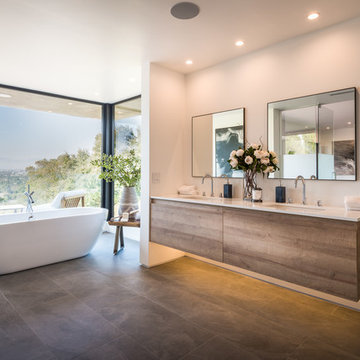
Idées déco pour une salle de bain principale contemporaine en bois clair de taille moyenne avec un placard à porte plane, une baignoire indépendante, une douche double, WC à poser, un carrelage marron, un carrelage de pierre, un mur blanc, un sol en ardoise, un lavabo encastré, un plan de toilette en quartz modifié, un sol gris, une cabine de douche à porte battante et un plan de toilette blanc.
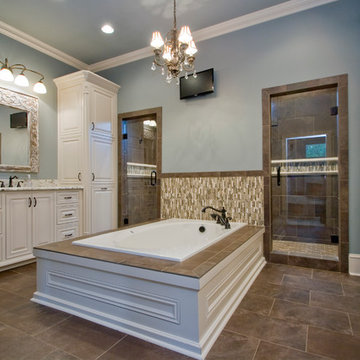
Idée de décoration pour une grande salle de bain principale chalet avec un placard avec porte à panneau surélevé, des portes de placard blanches, une douche double, un mur bleu, un lavabo encastré, un plan de toilette en granite, une baignoire posée, un carrelage beige, un carrelage marron, des carreaux en allumettes, un sol en ardoise, un sol marron et une cabine de douche à porte battante.
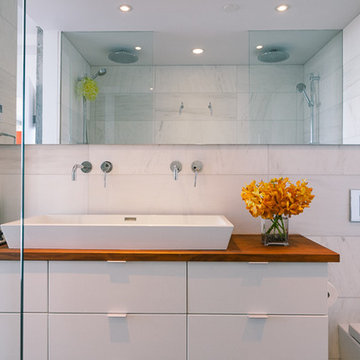
John Goldsmith
Idées déco pour une salle d'eau moderne de taille moyenne avec un placard à porte plane, des portes de placard blanches, un plan de toilette en bois, WC suspendus, un carrelage blanc, un mur blanc, une douche double, du carrelage en marbre, un sol en ardoise, une grande vasque, un sol marron, aucune cabine et un plan de toilette marron.
Idées déco pour une salle d'eau moderne de taille moyenne avec un placard à porte plane, des portes de placard blanches, un plan de toilette en bois, WC suspendus, un carrelage blanc, un mur blanc, une douche double, du carrelage en marbre, un sol en ardoise, une grande vasque, un sol marron, aucune cabine et un plan de toilette marron.
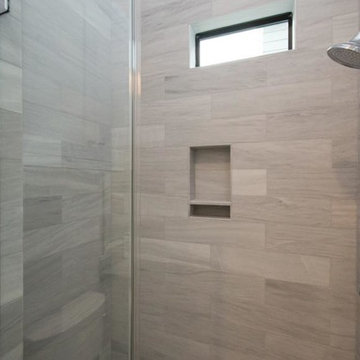
Gorgeously Built by Tommy Cashiola Construction Company in Bellaire, Houston, Texas. Designed by Purser Architectural, Inc.
Idées déco pour une grande salle de bain contemporaine avec un placard à porte shaker, des portes de placard blanches, une douche double, WC séparés, un carrelage gris, du carrelage en ardoise, un mur gris, un sol en ardoise, un lavabo encastré, un plan de toilette en granite, un sol gris, une cabine de douche à porte battante et un plan de toilette gris.
Idées déco pour une grande salle de bain contemporaine avec un placard à porte shaker, des portes de placard blanches, une douche double, WC séparés, un carrelage gris, du carrelage en ardoise, un mur gris, un sol en ardoise, un lavabo encastré, un plan de toilette en granite, un sol gris, une cabine de douche à porte battante et un plan de toilette gris.
Idées déco de salles de bain avec une douche double et un sol en ardoise
3