Idées déco de salles de bain avec un sol en ardoise
Trier par :
Budget
Trier par:Populaires du jour
21 - 40 sur 2 327 photos
1 sur 3

Réalisation d'une salle d'eau design en bois brun de taille moyenne avec aucune cabine, un placard à porte plane, une baignoire en alcôve, un espace douche bain, WC séparés, un carrelage blanc, un carrelage métro, un mur blanc, un sol en ardoise, une grande vasque, un plan de toilette en quartz et un sol gris.
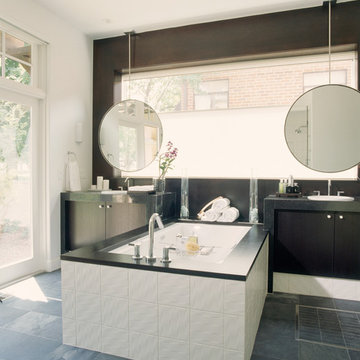
Réalisation d'une grande salle de bain principale design en bois foncé avec un lavabo posé, un placard à porte plane, un plan de toilette en quartz modifié, une baignoire encastrée, un carrelage blanc, des carreaux de céramique, un sol en ardoise, WC à poser et un mur blanc.

Creation of a new master bathroom, kids’ bathroom, toilet room and a WIC from a mid. size bathroom was a challenge but the results were amazing.
The master bathroom has a huge 5.5'x6' shower with his/hers shower heads.
The main wall of the shower is made from 2 book matched porcelain slabs, the rest of the walls are made from Thasos marble tile and the floors are slate stone.
The vanity is a double sink custom made with distress wood stain finish and its almost 10' long.
The vanity countertop and backsplash are made from the same porcelain slab that was used on the shower wall.
The two pocket doors on the opposite wall from the vanity hide the WIC and the water closet where a $6k toilet/bidet unit is warmed up and ready for her owner at any given moment.
Notice also the huge 100" mirror with built-in LED light, it is a great tool to make the relatively narrow bathroom to look twice its size.

Master vanity with subway tile to ceiling and hanging pendants.
Exemple d'une salle de bain principale nature en bois brun de taille moyenne avec un placard à porte shaker, une douche double, WC à poser, un carrelage blanc, un carrelage métro, un mur blanc, un sol en ardoise, un lavabo encastré, un plan de toilette en marbre, un sol noir, une cabine de douche à porte battante, un plan de toilette blanc, meuble double vasque et meuble-lavabo encastré.
Exemple d'une salle de bain principale nature en bois brun de taille moyenne avec un placard à porte shaker, une douche double, WC à poser, un carrelage blanc, un carrelage métro, un mur blanc, un sol en ardoise, un lavabo encastré, un plan de toilette en marbre, un sol noir, une cabine de douche à porte battante, un plan de toilette blanc, meuble double vasque et meuble-lavabo encastré.
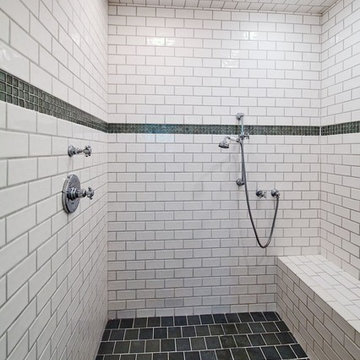
Réalisation d'une salle de bain principale tradition de taille moyenne avec un placard avec porte à panneau encastré, des portes de placard blanches, une baignoire indépendante, un espace douche bain, un carrelage blanc, des dalles de pierre, un mur bleu, un sol en ardoise, un lavabo encastré, un plan de toilette en marbre et une cabine de douche à porte battante.

A colorful makeover for a little girl’s bathroom. The goal was to make bathtime more fun and enjoyable, so we opted for striking teal accents on the vanity and built-in. Balanced out by soft whites, grays, and woods, the space is bright and cheery yet still feels clean, spacious, and calming. Unique cabinets wrap around the room to maximize storage and save space for the tub and shower.
Cabinet color is Hemlock by Benjamin Moore.
Designed by Joy Street Design serving Oakland, Berkeley, San Francisco, and the whole of the East Bay.
For more about Joy Street Design, click here: https://www.joystreetdesign.com/

Photo by Langdon Clay
Cette image montre une salle de bain principale bohème en bois brun de taille moyenne avec un placard à porte plane, un bain japonais, une douche ouverte, un mur gris, WC séparés, un sol en ardoise, un lavabo encastré et un plan de toilette en surface solide.
Cette image montre une salle de bain principale bohème en bois brun de taille moyenne avec un placard à porte plane, un bain japonais, une douche ouverte, un mur gris, WC séparés, un sol en ardoise, un lavabo encastré et un plan de toilette en surface solide.
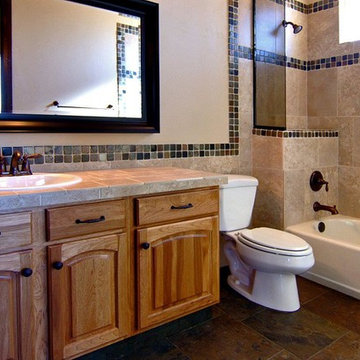
Back When Photography
Cette photo montre une salle d'eau méditerranéenne en bois brun de taille moyenne avec un lavabo posé, un placard avec porte à panneau surélevé, un plan de toilette en carrelage, un combiné douche/baignoire, WC séparés, un carrelage beige, des carreaux de porcelaine, un mur beige et un sol en ardoise.
Cette photo montre une salle d'eau méditerranéenne en bois brun de taille moyenne avec un lavabo posé, un placard avec porte à panneau surélevé, un plan de toilette en carrelage, un combiné douche/baignoire, WC séparés, un carrelage beige, des carreaux de porcelaine, un mur beige et un sol en ardoise.
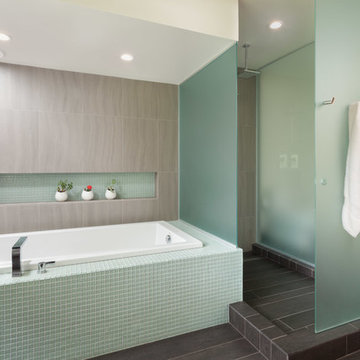
Photo by: Andrew Pogue Photography
Aménagement d'une grande salle de bain principale moderne avec mosaïque, une baignoire posée, une douche à l'italienne, un carrelage gris, un mur blanc, un sol en ardoise, un sol gris et aucune cabine.
Aménagement d'une grande salle de bain principale moderne avec mosaïque, une baignoire posée, une douche à l'italienne, un carrelage gris, un mur blanc, un sol en ardoise, un sol gris et aucune cabine.

We were called in to update the 80s master bathroom with a carpet, large built-in tub that took up a lot of space and was hardly used, and cabinetry that needed improved functionality. The goal of this project was to come up with a new layout to include, among other things, a makeup area for her and a freestanding tub, and design a sophisticated spa-retreat for the owners.

Idée de décoration pour une salle de bain principale tradition en bois foncé de taille moyenne avec un placard avec porte à panneau encastré, une douche à l'italienne, un carrelage blanc, un carrelage métro, un mur gris, un sol en ardoise, un lavabo encastré, un sol multicolore, une cabine de douche à porte battante, un plan de toilette en marbre et WC suspendus.

The powder room got a cosmetic refresh with paneling, wall paper, new vanity, flooring, lighting and mirror. The old work out room became a conversation room, with electric fireplace and wall paneling

Custom Master Bathroom
Exemple d'une salle de bain principale tendance en bois brun de taille moyenne avec un placard à porte plane, une baignoire indépendante, une douche à l'italienne, WC à poser, un carrelage gris, du carrelage en marbre, un mur blanc, un sol en ardoise, un lavabo encastré, un plan de toilette en marbre, un sol gris, une cabine de douche à porte battante, un plan de toilette gris, une niche, meuble double vasque et meuble-lavabo suspendu.
Exemple d'une salle de bain principale tendance en bois brun de taille moyenne avec un placard à porte plane, une baignoire indépendante, une douche à l'italienne, WC à poser, un carrelage gris, du carrelage en marbre, un mur blanc, un sol en ardoise, un lavabo encastré, un plan de toilette en marbre, un sol gris, une cabine de douche à porte battante, un plan de toilette gris, une niche, meuble double vasque et meuble-lavabo suspendu.

This beautiful bathroom transformation began as a segmented cramped space that was divided by a very inconvenient wall in the middle. The end result was a newly open space with updated fixtures, herringbone floor tile and a white marble effect shower an with extendable and fixed shower heads.

Creation of a new master bathroom, kids’ bathroom, toilet room and a WIC from a mid. size bathroom was a challenge but the results were amazing.
The master bathroom has a huge 5.5'x6' shower with his/hers shower heads.
The main wall of the shower is made from 2 book matched porcelain slabs, the rest of the walls are made from Thasos marble tile and the floors are slate stone.
The vanity is a double sink custom made with distress wood stain finish and its almost 10' long.
The vanity countertop and backsplash are made from the same porcelain slab that was used on the shower wall.
The two pocket doors on the opposite wall from the vanity hide the WIC and the water closet where a $6k toilet/bidet unit is warmed up and ready for her owner at any given moment.
Notice also the huge 100" mirror with built-in LED light, it is a great tool to make the relatively narrow bathroom to look twice its size.

Treetown
Cette image montre une salle de bain principale design avec une baignoire indépendante, une vasque, des portes de placard marrons, une douche à l'italienne, WC suspendus, un carrelage bleu, mosaïque, un mur bleu, un sol en ardoise, un plan de toilette en marbre, un sol marron, aucune cabine et un placard à porte plane.
Cette image montre une salle de bain principale design avec une baignoire indépendante, une vasque, des portes de placard marrons, une douche à l'italienne, WC suspendus, un carrelage bleu, mosaïque, un mur bleu, un sol en ardoise, un plan de toilette en marbre, un sol marron, aucune cabine et un placard à porte plane.
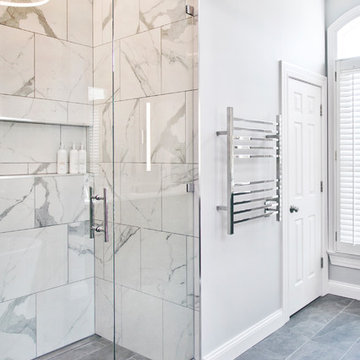
Designed by Terri Sears, Photography by Melissa M. Mills
Cette photo montre une grande salle de bain principale tendance avec un placard à porte plane, des portes de placard grises, une baignoire indépendante, une douche à l'italienne, WC séparés, un carrelage blanc, des carreaux de céramique, un mur gris, un sol en ardoise, un lavabo encastré, un plan de toilette en quartz modifié, un sol gris, une cabine de douche à porte battante et un plan de toilette blanc.
Cette photo montre une grande salle de bain principale tendance avec un placard à porte plane, des portes de placard grises, une baignoire indépendante, une douche à l'italienne, WC séparés, un carrelage blanc, des carreaux de céramique, un mur gris, un sol en ardoise, un lavabo encastré, un plan de toilette en quartz modifié, un sol gris, une cabine de douche à porte battante et un plan de toilette blanc.

The sleek lines of this grey granite vanity top complement the Craftsman style cabinetry and unify the diverse tones of the slate floor and shower tiles. Under-mount double sinks maintain a clean, uninterrupted horizontal plane.
Photo:David Dietrich

Idées déco pour une salle de bain principale moderne en bois clair de taille moyenne avec un placard avec porte à panneau encastré, une baignoire posée, une douche à l'italienne, WC suspendus, un carrelage gris, du carrelage en marbre, un mur bleu, un sol en ardoise, un lavabo intégré, un plan de toilette en marbre, un sol gris, une cabine de douche à porte battante et un plan de toilette gris.
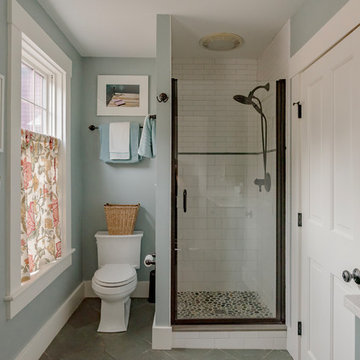
Northpeak Design Photography
Aménagement d'une salle de bain campagne de taille moyenne avec WC séparés, un carrelage blanc, un carrelage métro, un sol en ardoise, un sol gris, un placard à porte plane, des portes de placard grises, un lavabo encastré, un plan de toilette en quartz, une cabine de douche à porte battante, un plan de toilette blanc et un mur bleu.
Aménagement d'une salle de bain campagne de taille moyenne avec WC séparés, un carrelage blanc, un carrelage métro, un sol en ardoise, un sol gris, un placard à porte plane, des portes de placard grises, un lavabo encastré, un plan de toilette en quartz, une cabine de douche à porte battante, un plan de toilette blanc et un mur bleu.
Idées déco de salles de bain avec un sol en ardoise
2