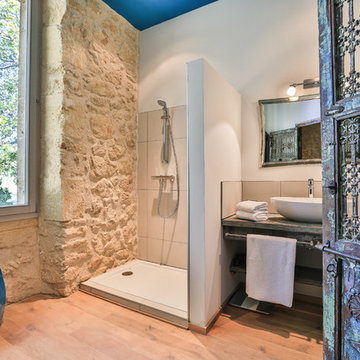Idées déco de salles de bain avec un sol en bois brun et aucune cabine
Trier par :
Budget
Trier par:Populaires du jour
161 - 180 sur 1 051 photos
1 sur 3
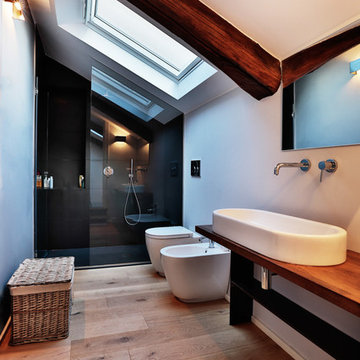
Sabrina Gazzola
Inspiration pour une salle de bain design de taille moyenne avec un bidet, un mur blanc, un sol en bois brun, un plan de toilette en bois, une grande vasque, aucune cabine et un plan de toilette marron.
Inspiration pour une salle de bain design de taille moyenne avec un bidet, un mur blanc, un sol en bois brun, un plan de toilette en bois, une grande vasque, aucune cabine et un plan de toilette marron.
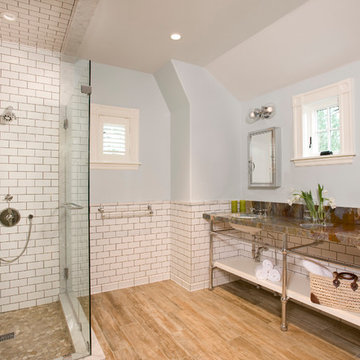
Shelly Harrison
Aménagement d'une salle de bain classique avec un lavabo encastré, une douche ouverte, un carrelage blanc, un carrelage métro, un mur gris, un sol en bois brun et aucune cabine.
Aménagement d'une salle de bain classique avec un lavabo encastré, une douche ouverte, un carrelage blanc, un carrelage métro, un mur gris, un sol en bois brun et aucune cabine.
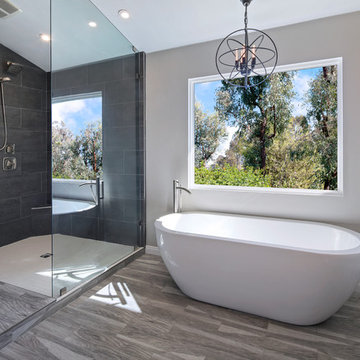
Idées déco pour une salle de bain principale contemporaine en bois brun de taille moyenne avec un placard à porte plane, une baignoire indépendante, une douche ouverte, WC à poser, des carreaux de porcelaine, un mur gris, un sol en bois brun, un lavabo encastré, un plan de toilette en marbre, un sol gris et aucune cabine.
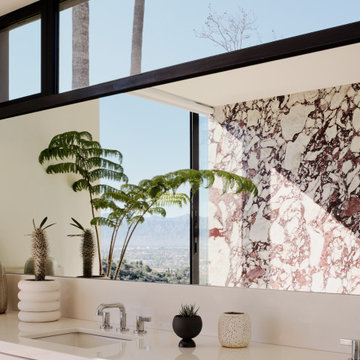
Mirror + window magic: Floating vanity with wall to wall mirror under clerestory window frames the San Fernando Valley floor beyond.
Cette image montre une salle de bain principale minimaliste de taille moyenne avec un placard à porte plane, des portes de placard blanches, une baignoire indépendante, un espace douche bain, WC à poser, un carrelage multicolore, des dalles de pierre, un mur blanc, un sol en bois brun, un lavabo encastré, un plan de toilette en marbre, un sol marron, aucune cabine, un plan de toilette blanc, des toilettes cachées, meuble double vasque et meuble-lavabo suspendu.
Cette image montre une salle de bain principale minimaliste de taille moyenne avec un placard à porte plane, des portes de placard blanches, une baignoire indépendante, un espace douche bain, WC à poser, un carrelage multicolore, des dalles de pierre, un mur blanc, un sol en bois brun, un lavabo encastré, un plan de toilette en marbre, un sol marron, aucune cabine, un plan de toilette blanc, des toilettes cachées, meuble double vasque et meuble-lavabo suspendu.
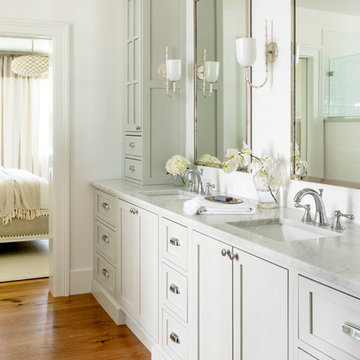
photo by Read Mckendree
Cette image montre une salle de bain principale traditionnelle de taille moyenne avec un mur blanc, un lavabo encastré, un plan de toilette en marbre, un placard avec porte à panneau encastré, des portes de placard grises, une douche d'angle, WC à poser, un carrelage blanc, un carrelage métro, un sol en bois brun, un sol marron, aucune cabine et un plan de toilette blanc.
Cette image montre une salle de bain principale traditionnelle de taille moyenne avec un mur blanc, un lavabo encastré, un plan de toilette en marbre, un placard avec porte à panneau encastré, des portes de placard grises, une douche d'angle, WC à poser, un carrelage blanc, un carrelage métro, un sol en bois brun, un sol marron, aucune cabine et un plan de toilette blanc.
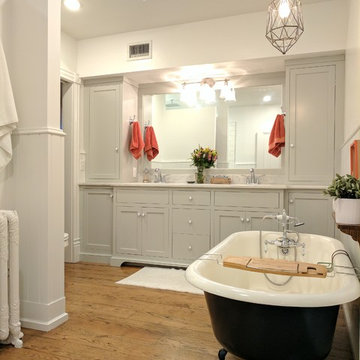
Idée de décoration pour une salle de bain principale tradition de taille moyenne avec un placard à porte shaker, des portes de placard grises, une baignoire sur pieds, une douche à l'italienne, WC à poser, un mur blanc, un sol en bois brun, un lavabo encastré, un plan de toilette en marbre, aucune cabine et un sol marron.
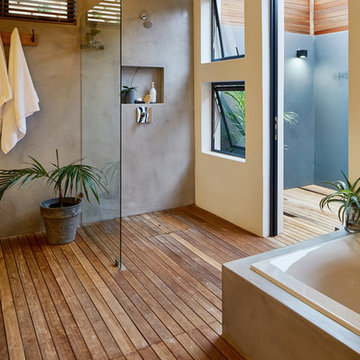
Eko Photographic
Réalisation d'une salle de bain marine avec une baignoire posée, une douche ouverte, un mur gris, un sol en bois brun et aucune cabine.
Réalisation d'une salle de bain marine avec une baignoire posée, une douche ouverte, un mur gris, un sol en bois brun et aucune cabine.
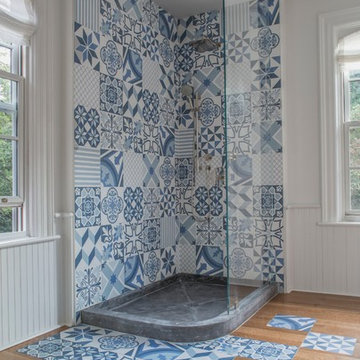
Guest en-suite with custom shower pan and distinctive, playful ceramic Aparici floor splash.
Photography: Sean McBride
Idée de décoration pour une grande salle de bain principale nordique avec une douche d'angle, un mur blanc, un sol en bois brun, un carrelage bleu, un carrelage blanc, des carreaux de porcelaine, une baignoire sur pieds, un sol multicolore et aucune cabine.
Idée de décoration pour une grande salle de bain principale nordique avec une douche d'angle, un mur blanc, un sol en bois brun, un carrelage bleu, un carrelage blanc, des carreaux de porcelaine, une baignoire sur pieds, un sol multicolore et aucune cabine.
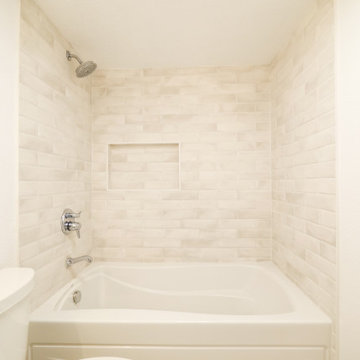
Réalisation d'une salle de bain principale de taille moyenne avec un placard avec porte à panneau surélevé, des portes de placard blanches, une baignoire encastrée, une douche ouverte, WC à poser, un carrelage blanc, des carreaux de céramique, un mur beige, un sol en bois brun, un lavabo posé, un plan de toilette en carrelage, un sol beige, aucune cabine, un plan de toilette blanc, une niche, meuble simple vasque et meuble-lavabo sur pied.
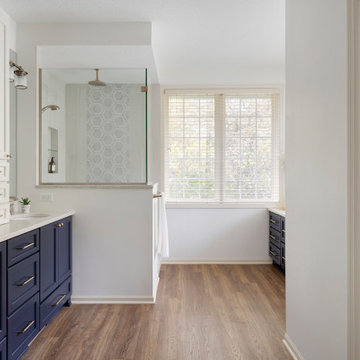
Bathroom remodel in Lakeville, MN by White Birch Design LLC. To learn more about us and see more examples of our work, visit www.whitebirchdesignllc.com.
Where to start here…the lovely blue cabinets? The hex accent tile in the shower? The completely open space? There are so many details to this Lakeville, MN bathroom remodel, it’s hard to pick a favorite! We made such a transformation here taking out the tub that was never used and creating more storage. We added a second closet to the existing space to accommodate his and her storage, and a second sink! In the end, we gave them a beautiful and functional bathroom and we are thrilled with the end result!
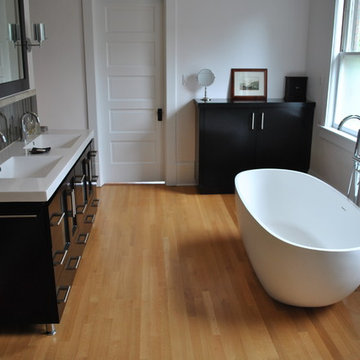
Aménagement d'une douche en alcôve principale contemporaine de taille moyenne avec un mur blanc, un sol en bois brun, un lavabo intégré, un sol marron, une baignoire indépendante, aucune cabine, un placard à porte plane, des portes de placard noires, un carrelage gris, des carreaux de porcelaine et un plan de toilette en quartz modifié.

Idées déco pour une grande salle de bain principale campagne avec un placard à porte plane, des portes de placard marrons, une baignoire sur pieds, une douche ouverte, WC à poser, un carrelage gris, des carreaux de céramique, un mur blanc, un sol en bois brun, un lavabo posé, un plan de toilette en quartz modifié, un sol marron, aucune cabine, un plan de toilette blanc, un banc de douche, meuble double vasque et meuble-lavabo suspendu.

Peter Stasek Architekt
Inspiration pour une très grande salle de bain principale design avec un placard à porte plane, des portes de placard marrons, une baignoire posée, une douche à l'italienne, WC suspendus, un carrelage gris, mosaïque, un mur blanc, un sol en bois brun, un lavabo suspendu, un plan de toilette en surface solide, un sol marron, aucune cabine, un plan de toilette blanc, meuble simple vasque, meuble-lavabo suspendu et poutres apparentes.
Inspiration pour une très grande salle de bain principale design avec un placard à porte plane, des portes de placard marrons, une baignoire posée, une douche à l'italienne, WC suspendus, un carrelage gris, mosaïque, un mur blanc, un sol en bois brun, un lavabo suspendu, un plan de toilette en surface solide, un sol marron, aucune cabine, un plan de toilette blanc, meuble simple vasque, meuble-lavabo suspendu et poutres apparentes.

We gave this rather dated farmhouse some dramatic upgrades that brought together the feminine with the masculine, combining rustic wood with softer elements. In terms of style her tastes leaned toward traditional and elegant and his toward the rustic and outdoorsy. The result was the perfect fit for this family of 4 plus 2 dogs and their very special farmhouse in Ipswich, MA. Character details create a visual statement, showcasing the melding of both rustic and traditional elements without too much formality. The new master suite is one of the most potent examples of the blending of styles. The bath, with white carrara honed marble countertops and backsplash, beaded wainscoting, matching pale green vanities with make-up table offset by the black center cabinet expand function of the space exquisitely while the salvaged rustic beams create an eye-catching contrast that picks up on the earthy tones of the wood. The luxurious walk-in shower drenched in white carrara floor and wall tile replaced the obsolete Jacuzzi tub. Wardrobe care and organization is a joy in the massive walk-in closet complete with custom gliding library ladder to access the additional storage above. The space serves double duty as a peaceful laundry room complete with roll-out ironing center. The cozy reading nook now graces the bay-window-with-a-view and storage abounds with a surplus of built-ins including bookcases and in-home entertainment center. You can’t help but feel pampered the moment you step into this ensuite. The pantry, with its painted barn door, slate floor, custom shelving and black walnut countertop provide much needed storage designed to fit the family’s needs precisely, including a pull out bin for dog food. During this phase of the project, the powder room was relocated and treated to a reclaimed wood vanity with reclaimed white oak countertop along with custom vessel soapstone sink and wide board paneling. Design elements effectively married rustic and traditional styles and the home now has the character to match the country setting and the improved layout and storage the family so desperately needed. And did you see the barn? Photo credit: Eric Roth
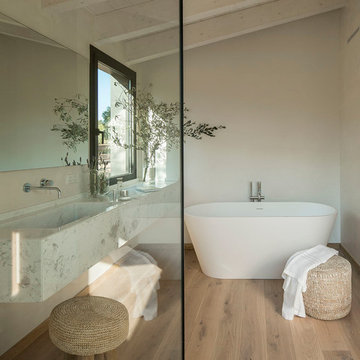
Susanna Cots Interior Design · Mauricio Fuertes
Idée de décoration pour une salle de bain design avec une baignoire indépendante, un combiné douche/baignoire, WC à poser, un carrelage blanc, des carreaux de céramique, un mur blanc, un sol en bois brun et aucune cabine.
Idée de décoration pour une salle de bain design avec une baignoire indépendante, un combiné douche/baignoire, WC à poser, un carrelage blanc, des carreaux de céramique, un mur blanc, un sol en bois brun et aucune cabine.
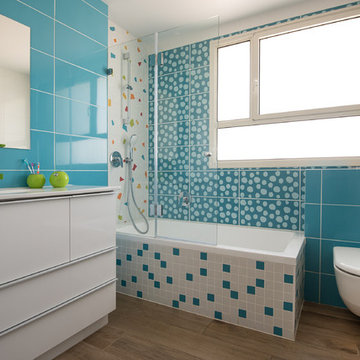
Aviv Kurt
Idée de décoration pour une salle d'eau design avec un placard à porte plane, des portes de placard blanches, une baignoire posée, un combiné douche/baignoire, WC suspendus, un carrelage bleu, un mur bleu, un sol en bois brun, un lavabo encastré, un sol marron et aucune cabine.
Idée de décoration pour une salle d'eau design avec un placard à porte plane, des portes de placard blanches, une baignoire posée, un combiné douche/baignoire, WC suspendus, un carrelage bleu, un mur bleu, un sol en bois brun, un lavabo encastré, un sol marron et aucune cabine.
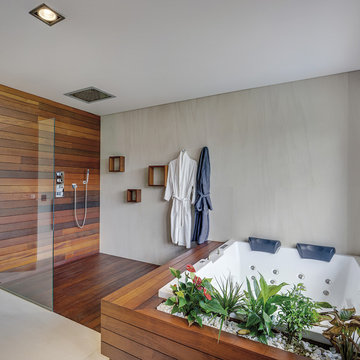
Deluxe Calacatta provides a breath-taking backdrop in a bathroom with otherwise subdued walls, attracting the eyes to the thoughtful design of the space. Here its veins stretch upwards, amplifying the height of the washroom.
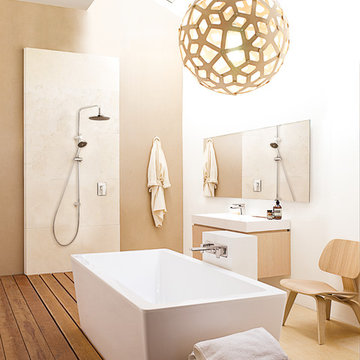
The Kiri Range heralds a modernist direction to Methven design. fusing product functionality with architectural design - the Kiri range makes a statement with its crisp form and dynamic forward stance for those who appreciate clean lines.
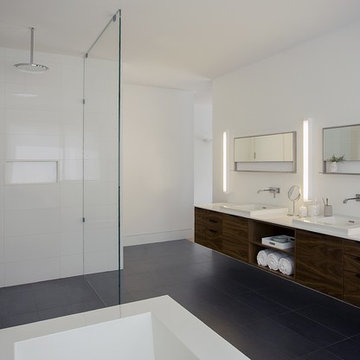
ZeroEnergy Design (ZED) created this modern home for a progressive family in the desirable community of Lexington.
Thoughtful Land Connection. The residence is carefully sited on the infill lot so as to create privacy from the road and neighbors, while cultivating a side yard that captures the southern sun. The terraced grade rises to meet the house, allowing for it to maintain a structured connection with the ground while also sitting above the high water table. The elevated outdoor living space maintains a strong connection with the indoor living space, while the stepped edge ties it back to the true ground plane. Siting and outdoor connections were completed by ZED in collaboration with landscape designer Soren Deniord Design Studio.
Exterior Finishes and Solar. The exterior finish materials include a palette of shiplapped wood siding, through-colored fiber cement panels and stucco. A rooftop parapet hides the solar panels above, while a gutter and site drainage system directs rainwater into an irrigation cistern and dry wells that recharge the groundwater.
Cooking, Dining, Living. Inside, the kitchen, fabricated by Henrybuilt, is located between the indoor and outdoor dining areas. The expansive south-facing sliding door opens to seamlessly connect the spaces, using a retractable awning to provide shade during the summer while still admitting the warming winter sun. The indoor living space continues from the dining areas across to the sunken living area, with a view that returns again to the outside through the corner wall of glass.
Accessible Guest Suite. The design of the first level guest suite provides for both aging in place and guests who regularly visit for extended stays. The patio off the north side of the house affords guests their own private outdoor space, and privacy from the neighbor. Similarly, the second level master suite opens to an outdoor private roof deck.
Light and Access. The wide open interior stair with a glass panel rail leads from the top level down to the well insulated basement. The design of the basement, used as an away/play space, addresses the need for both natural light and easy access. In addition to the open stairwell, light is admitted to the north side of the area with a high performance, Passive House (PHI) certified skylight, covering a six by sixteen foot area. On the south side, a unique roof hatch set flush with the deck opens to reveal a glass door at the base of the stairwell which provides additional light and access from the deck above down to the play space.
Energy. Energy consumption is reduced by the high performance building envelope, high efficiency mechanical systems, and then offset with renewable energy. All windows and doors are made of high performance triple paned glass with thermally broken aluminum frames. The exterior wall assembly employs dense pack cellulose in the stud cavity, a continuous air barrier, and four inches exterior rigid foam insulation. The 10kW rooftop solar electric system provides clean energy production. The final air leakage testing yielded 0.6 ACH 50 - an extremely air tight house, a testament to the well-designed details, progress testing and quality construction. When compared to a new house built to code requirements, this home consumes only 19% of the energy.
Architecture & Energy Consulting: ZeroEnergy Design
Landscape Design: Soren Deniord Design
Paintings: Bernd Haussmann Studio
Photos: Eric Roth Photography
Idées déco de salles de bain avec un sol en bois brun et aucune cabine
9
