Idées déco de salles de bain avec des portes de placard bleues et un sol en bois brun
Trier par :
Budget
Trier par:Populaires du jour
1 - 20 sur 288 photos
1 sur 3
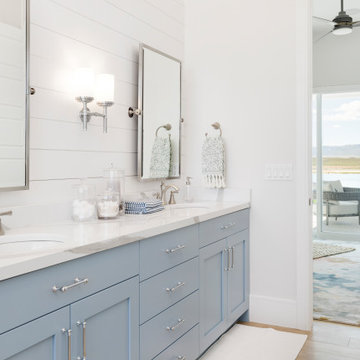
Cette photo montre une salle de bain bord de mer avec un placard à porte shaker, des portes de placard bleues, un mur blanc, un sol en bois brun, un lavabo encastré, un sol marron, un plan de toilette blanc, meuble double vasque et meuble-lavabo encastré.

Exemple d'une douche en alcôve chic avec un placard avec porte à panneau encastré, des portes de placard bleues, un carrelage blanc, un mur blanc, un sol en bois brun, un lavabo encastré, un sol marron, aucune cabine et un plan de toilette blanc.
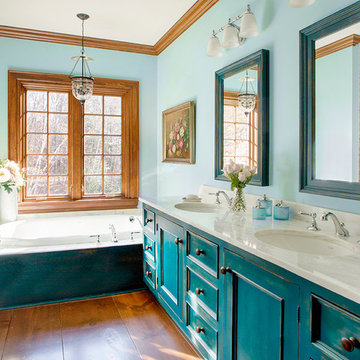
Photography by Eric Roth
Idées déco pour une salle de bain principale classique avec un mur bleu, un sol en bois brun, un lavabo encastré, des portes de placard bleues, une fenêtre et un placard avec porte à panneau encastré.
Idées déco pour une salle de bain principale classique avec un mur bleu, un sol en bois brun, un lavabo encastré, des portes de placard bleues, une fenêtre et un placard avec porte à panneau encastré.

The "Dream of the '90s" was alive in this industrial loft condo before Neil Kelly Portland Design Consultant Erika Altenhofen got her hands on it. No new roof penetrations could be made, so we were tasked with updating the current footprint. Erika filled the niche with much needed storage provisions, like a shelf and cabinet. The shower tile will replaced with stunning blue "Billie Ombre" tile by Artistic Tile. An impressive marble slab was laid on a fresh navy blue vanity, white oval mirrors and fitting industrial sconce lighting rounds out the remodeled space.

The Atkinson is a spacious ranch plan with three or more bedrooms. The main living areas, including formal dining, share an open layout with 10'ceilings. The kitchen has a generous island with counter dining, a spacious pantry, and breakfast area with multiple windows. The family rooms is shown here with direct vent fireplace with stone hearth and surround and built-in bookcases. Enjoy premium outdoor living space with a large covered patio with optional direct vent fireplace. The primary bedroom is located off a semi-private hall and has a trey ceiling and triple window. The luxury primary bath with separate vanities is shown here with standalone tub and tiled shower. Bedrooms two and three share a hall bath, and there is a spacious utility room with folding counter. Exterior details include a covered front porch, dormers, separate garage doors, and hip roof.

Cette photo montre une grande salle de bain principale chic avec une baignoire sur pieds, un carrelage blanc, un sol en bois brun, un plan de toilette en quartz modifié, une cabine de douche à porte battante, des portes de placard bleues, un sol marron, un plan de toilette blanc, une douche double, un mur beige et un placard avec porte à panneau encastré.
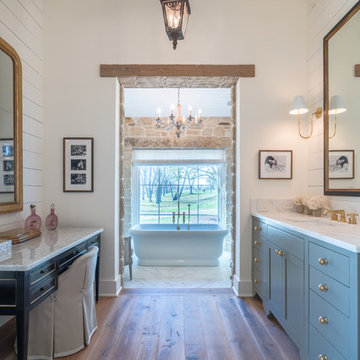
Modern Farmhouse Design With Oiled Texas Post Oak Hardwood Floors. Marbled Bathroom With Separate Vanities And Free Standing Tub. Open floor Plan Living Room With White Wooden Gabled Ceiling.
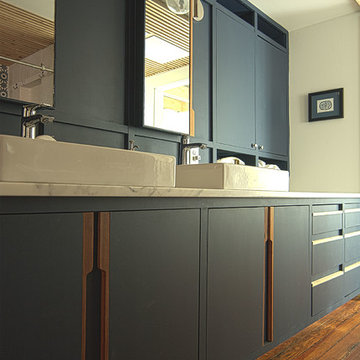
Custom cabinetry in a new bathroom in a master suite addition to a historic home. The cabinets feature reclaimed longleaf pine custom-milled handles, with matte dark blue cabinetry setting off a marble top with waterfall edge.

In 2019 this bathroom was remodeled for the five boys to use. The window in this bathroom was closed to allow for the addition, but this bathroom was able to get an updated layout and within the addition another bathroom was added.
The homeowners’ love for blue and white became the cornerstone of this bathroom’s design. To achieve their vision of a ship-inspired space, we introduced a color scheme that seamlessly blended these two favorite hues. The bathroom features two sinks, each with round mirrors and three blue light fixtures, giving it a nautical charm that is both calming and cohesive with the rest of this home’s updates.
The bathroom boasts a range of functional and aesthetic elements, including painted cabinets that complement the color scheme, Corian countertops that offer a sleek and easy-to-maintain surface, and a wood-grained tile floor that adds warmth and texture to the space.
The use of white and blue subway tile, wainscot tile surrounding the room, and black hardware create a nautical vibe that’s not only visually appealing but also durable. Stainless faucets and hooks (rather than towel bars) are not only stylish but also practical for a busy bathroom.
The nautical elegance of this bathroom is a testament to our commitment to understanding and bringing to life the unique vision of our clients. At Crystal Kitchen, we pride ourselves on creating spaces that are not only beautiful but also highly functional and tailored to your preferences.
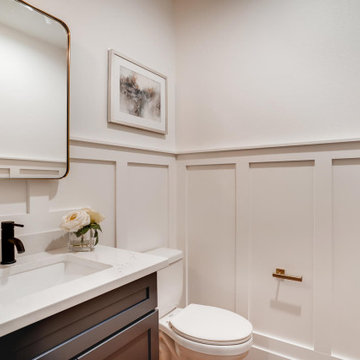
Idées déco pour une salle de bain campagne avec un placard à porte shaker, des portes de placard bleues, un sol en bois brun, un lavabo encastré, un plan de toilette en quartz, un plan de toilette blanc, meuble simple vasque, meuble-lavabo encastré et boiseries.
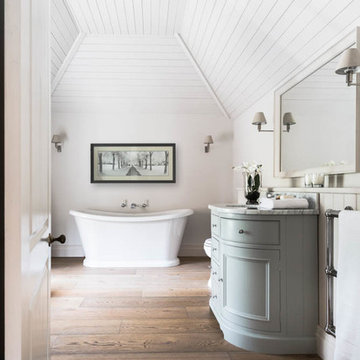
This stunning house in Hampshire has recently been totally refurbished. The client chose a character grade of Chaunceys FSC Tectonic Engineered Oak flooring which was heavily brushed. These sustainably produced, FSC certified, wide plank, engineered boards were installed throughout the house.
The Chaunceys Bristol Finish team did a fantastic job of applying our special Vintage oil finish onto these heavily brushed boards before they were installed, creating a convincingly aged floor. Chaunceys Vintage oak flooring sets off the painted wood ceiling and the neutral colour scheme as well as the beautiful kitchen and bathroom fittings supplied by Neptune Kitchens.
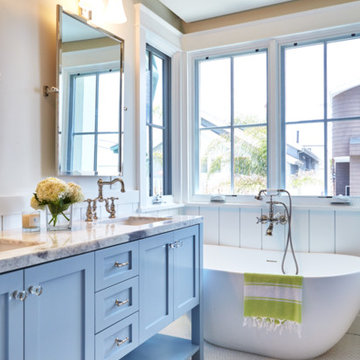
Cette photo montre une petite salle d'eau nature avec des portes de placard bleues, une baignoire indépendante, un combiné douche/baignoire, un mur blanc, un sol en bois brun et une vasque.

Aménagement d'une salle d'eau classique de taille moyenne avec un placard à porte shaker, des portes de placard bleues, une baignoire en alcôve, un combiné douche/baignoire, WC séparés, un carrelage blanc, du carrelage en marbre, un mur gris, un sol en bois brun, un lavabo encastré, un plan de toilette en quartz modifié, un sol marron, une cabine de douche à porte battante et un plan de toilette blanc.
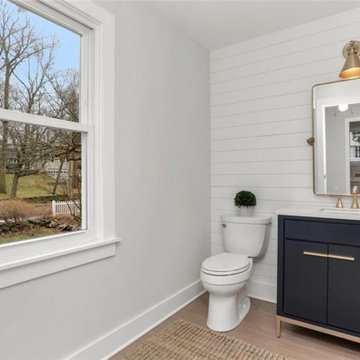
Cette photo montre une petite salle d'eau chic avec des portes de placard bleues, WC à poser, un sol en bois brun, un plan de toilette en quartz modifié, un plan de toilette blanc, meuble simple vasque, meuble-lavabo sur pied et du lambris de bois.
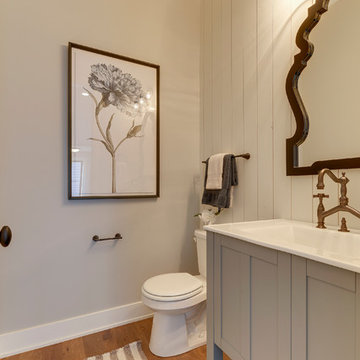
Powder Bathroom with furniture piece and warm hardwood floors
Exemple d'une petite salle d'eau nature avec des portes de placard bleues, WC à poser, un mur gris, un plan de toilette en surface solide, un sol en bois brun, un sol marron, un placard à porte shaker et un lavabo intégré.
Exemple d'une petite salle d'eau nature avec des portes de placard bleues, WC à poser, un mur gris, un plan de toilette en surface solide, un sol en bois brun, un sol marron, un placard à porte shaker et un lavabo intégré.

Vanity & Medicine Cabinets
Exemple d'une douche en alcôve principale chic de taille moyenne avec un placard à porte shaker, des portes de placard bleues, WC séparés, un carrelage blanc, des carreaux de porcelaine, un mur beige, un sol en bois brun, un lavabo encastré, un plan de toilette en quartz modifié, un sol gris, une cabine de douche à porte battante, un plan de toilette blanc, une niche, meuble double vasque et meuble-lavabo encastré.
Exemple d'une douche en alcôve principale chic de taille moyenne avec un placard à porte shaker, des portes de placard bleues, WC séparés, un carrelage blanc, des carreaux de porcelaine, un mur beige, un sol en bois brun, un lavabo encastré, un plan de toilette en quartz modifié, un sol gris, une cabine de douche à porte battante, un plan de toilette blanc, une niche, meuble double vasque et meuble-lavabo encastré.
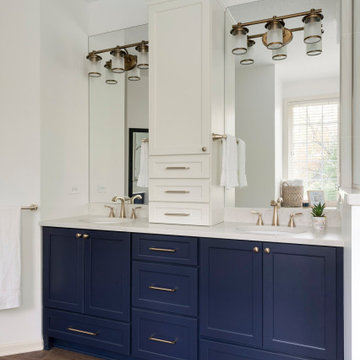
Bathroom remodel in Lakeville, MN by White Birch Design LLC. To learn more about us and see more examples of our work, visit www.whitebirchdesignllc.com.
Where to start here…the lovely blue cabinets? The hex accent tile in the shower? The completely open space? There are so many details to this Lakeville, MN bathroom remodel, it’s hard to pick a favorite! We made such a transformation here taking out the tub that was never used and creating more storage. We added a second closet to the existing space to accommodate his and her storage, and a second sink! In the end, we gave them a beautiful and functional bathroom and we are thrilled with the end result!
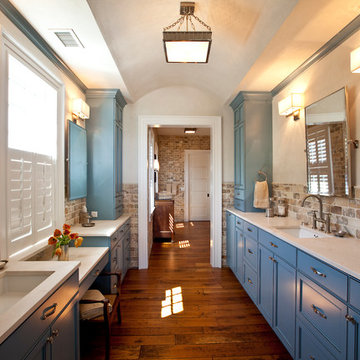
Réalisation d'une salle de bain principale et longue et étroite marine avec un lavabo encastré, des portes de placard bleues, un placard avec porte à panneau encastré, un mur beige et un sol en bois brun.
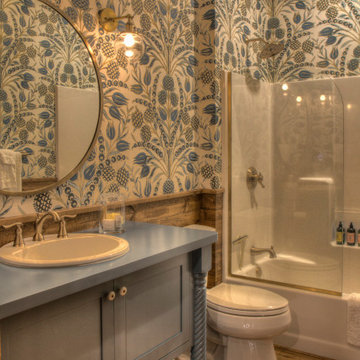
Cette image montre une salle de bain principale nordique de taille moyenne avec un placard à porte plane, des portes de placard bleues, un combiné douche/baignoire, WC séparés, un mur multicolore, un sol en bois brun, un lavabo posé, un plan de toilette en bois, un sol marron, aucune cabine et un plan de toilette bleu.
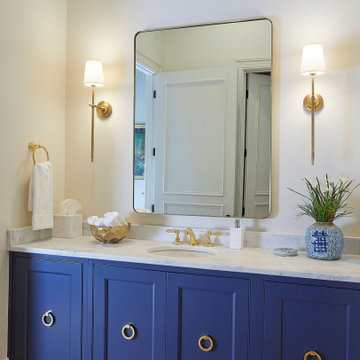
Half bathroom featuring blue cabinets, marble countertop, and hardwood flooring.
Idée de décoration pour une grande salle d'eau tradition avec un placard avec porte à panneau encastré, des portes de placard bleues, une baignoire encastrée, un mur blanc, un sol en bois brun, un lavabo encastré, une cabine de douche à porte battante, un plan de toilette blanc, meuble simple vasque et meuble-lavabo encastré.
Idée de décoration pour une grande salle d'eau tradition avec un placard avec porte à panneau encastré, des portes de placard bleues, une baignoire encastrée, un mur blanc, un sol en bois brun, un lavabo encastré, une cabine de douche à porte battante, un plan de toilette blanc, meuble simple vasque et meuble-lavabo encastré.
Idées déco de salles de bain avec des portes de placard bleues et un sol en bois brun
1