Idées déco de salles de bain avec un sol en bois brun et des toilettes cachées
Trier par :
Budget
Trier par:Populaires du jour
81 - 100 sur 264 photos
1 sur 3
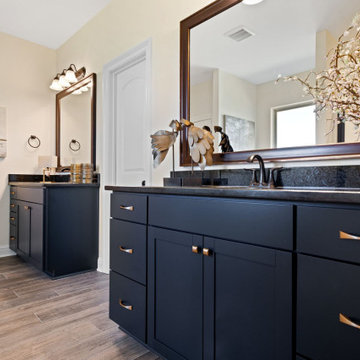
Pelican Crossing is a luxury community that is located off of Hwy 44 in Gonzales. In this community, you will find homes that offer convenient access to I-10, where it is in close proximity to Baton Rouge and New Orleans. If you want green space and convenience this is your home. Right across from the Pelican Point golf course. Located in one of the top school systems in Louisiana. This community features a unique 3 and 4 bedroom floorplans, with all of our homes being energy efficient and spacious! Some of our amenities are, radiant barrier roof decking, energy-efficient water heaters, low E tilt-in windows, Wi-Fi capable thermostats, tankless water heaters, fully sodded yards with a seasonal landscape package, and so much more!
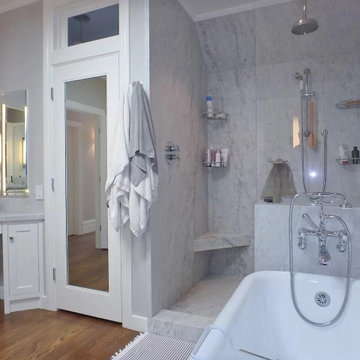
Idées déco pour une grande douche en alcôve principale victorienne avec un placard à porte shaker, des portes de placard blanches, une baignoire sur pieds, WC à poser, des dalles de pierre, un sol en bois brun, un lavabo encastré, un plan de toilette en marbre, aucune cabine, un plan de toilette blanc, des toilettes cachées, meuble double vasque, meuble-lavabo encastré et du lambris.
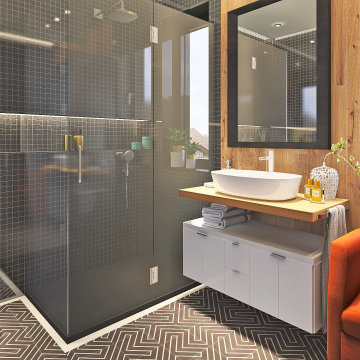
Mezcla de tonos y materiales, como el roble para la encimera del lavabo o el mueble en color blanco del mueble lavabo.
Mix of tones and materials, such as oak for the vanity top or white cabinet for the vanity unit.
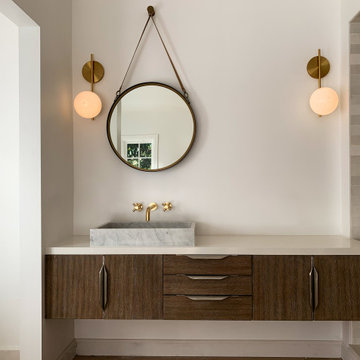
Idée de décoration pour une très grande salle de bain principale minimaliste en bois brun avec une douche ouverte, WC suspendus, un mur blanc, un sol en bois brun, une vasque, un plan de toilette en quartz, aucune cabine, un plan de toilette beige, des toilettes cachées, meuble simple vasque, meuble-lavabo suspendu et un plafond voûté.
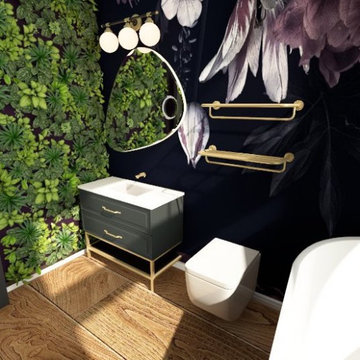
a moody yet feminine small bathroom that blurs the line between home and nature.
Réalisation d'une petite salle de bain principale ethnique avec des portes de placards vertess, une baignoire indépendante, un combiné douche/baignoire, WC à poser, un carrelage noir, un mur noir, un sol en bois brun, un lavabo intégré, un plan de toilette en quartz modifié, un sol marron, aucune cabine, un plan de toilette blanc, des toilettes cachées, meuble simple vasque, meuble-lavabo sur pied et du papier peint.
Réalisation d'une petite salle de bain principale ethnique avec des portes de placards vertess, une baignoire indépendante, un combiné douche/baignoire, WC à poser, un carrelage noir, un mur noir, un sol en bois brun, un lavabo intégré, un plan de toilette en quartz modifié, un sol marron, aucune cabine, un plan de toilette blanc, des toilettes cachées, meuble simple vasque, meuble-lavabo sur pied et du papier peint.
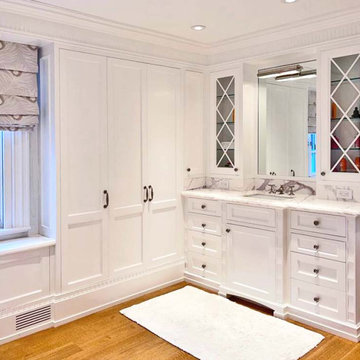
Inspired in a classic design, the white tones of the interior blend together through the incorporation of recessed paneling and custom moldings. Creating a unique composition that brings the minimal use of detail to the forefront of the design.
For more projects visit our website wlkitchenandhome.com
.
.
.
.
#vanity #customvanity #custombathroom #bathroomcabinets #customcabinets #bathcabinets #whitebathroom #whitevanity #whitedesign #bathroomdesign #bathroomdecor #bathroomideas #interiordesignideas #bathroomstorage #bathroomfurniture #bathroomremodel #bathroomremodeling #traditionalvanity #luxurybathroom #masterbathroom #bathroomvanity #interiorarchitecture #luxurydesign #bathroomcontractor #njcontractor #njbuilders #newjersey #newyork #njbathrooms
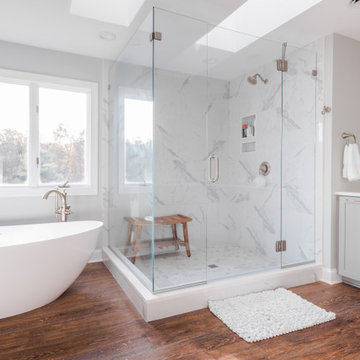
An accent backsplash gives this traditional bathroom a contemporary update. Grey toned waypoint cabinets create a cohesive look with the grey grains in the shower tiles. The glass-walled shower makes the space feel open and large, and the freestanding soaking tub creates a spa-like atmosphere.
• Cabinetry: Waypoint 410F in Painted Stone
• Countertop: Silestone in Eternal Calcutta Gold
• Backsplash: Daltile Sone Accents in Lumia Leaf White Mosaic
• Faucet: Moen Wynford
• Shower Wall Tile: Duomo Bianchi, Polished 12 x 24
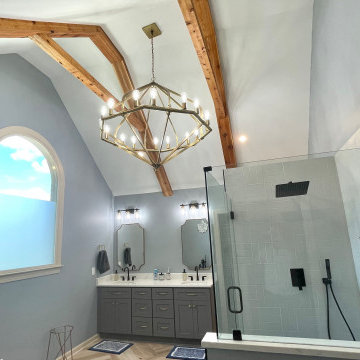
Cool blue custom tile in the shower inset.
Cette photo montre une grande salle de bain principale tendance avec placards, des portes de placard grises, une douche ouverte, un mur gris, un sol en bois brun, un plan vasque, un plan de toilette en quartz modifié, un sol beige, une cabine de douche à porte battante, un plan de toilette blanc, des toilettes cachées, meuble double vasque, meuble-lavabo sur pied, poutres apparentes et différents habillages de murs.
Cette photo montre une grande salle de bain principale tendance avec placards, des portes de placard grises, une douche ouverte, un mur gris, un sol en bois brun, un plan vasque, un plan de toilette en quartz modifié, un sol beige, une cabine de douche à porte battante, un plan de toilette blanc, des toilettes cachées, meuble double vasque, meuble-lavabo sur pied, poutres apparentes et différents habillages de murs.
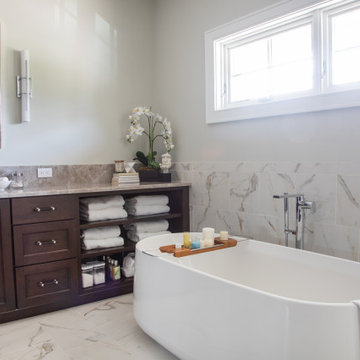
Master bathroom features porcelain tile that mimics calcutta stone with an easy care advantage. Built in Vanity Cabinet have mirrors with faltering sconce lighting, generous counter space and open storage shelving for towels.
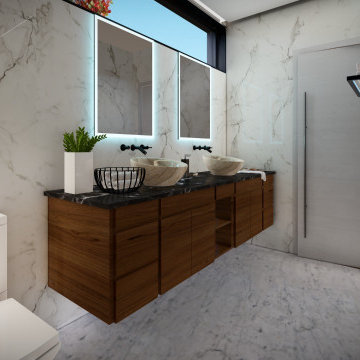
Exemple d'une salle de bain principale tendance en bois brun de taille moyenne avec un placard à porte plane, une baignoire indépendante, un espace douche bain, WC suspendus, un carrelage noir et blanc, des dalles de pierre, un mur blanc, un sol en bois brun, une vasque, un plan de toilette en granite, un sol marron, une cabine de douche à porte battante, un plan de toilette noir, des toilettes cachées, meuble double vasque et meuble-lavabo suspendu.
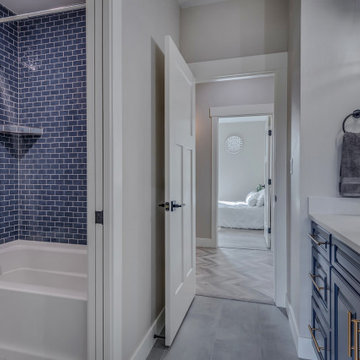
Aménagement d'une salle de bain montagne de taille moyenne pour enfant avec un placard avec porte à panneau surélevé, des portes de placard bleues, une baignoire en alcôve, un combiné douche/baignoire, un mur gris, un sol en bois brun, un lavabo encastré, un plan de toilette en quartz modifié, un sol gris, une cabine de douche avec un rideau, un plan de toilette blanc, des toilettes cachées, meuble simple vasque, meuble-lavabo encastré et du lambris de bois.
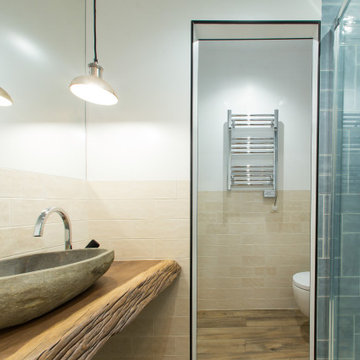
Idée de décoration pour une salle d'eau chalet en bois brun de taille moyenne avec une douche à l'italienne, WC à poser, un carrelage beige, un mur beige, un sol en bois brun, un lavabo posé, un plan de toilette en bois, une cabine de douche à porte coulissante, des toilettes cachées, meuble simple vasque et meuble-lavabo encastré.
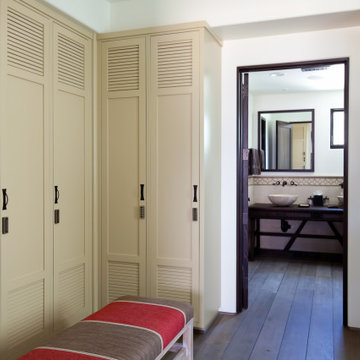
Clubhouse locker room + bathrooms
Idée de décoration pour une salle d'eau sud-ouest américain de taille moyenne avec un placard sans porte, des portes de placard marrons, un espace douche bain, WC séparés, un carrelage beige, des carreaux de porcelaine, un mur blanc, un sol en bois brun, une vasque, un plan de toilette en bois, un sol marron, une cabine de douche à porte battante, un plan de toilette marron, des toilettes cachées, meuble double vasque, meuble-lavabo sur pied et boiseries.
Idée de décoration pour une salle d'eau sud-ouest américain de taille moyenne avec un placard sans porte, des portes de placard marrons, un espace douche bain, WC séparés, un carrelage beige, des carreaux de porcelaine, un mur blanc, un sol en bois brun, une vasque, un plan de toilette en bois, un sol marron, une cabine de douche à porte battante, un plan de toilette marron, des toilettes cachées, meuble double vasque, meuble-lavabo sur pied et boiseries.
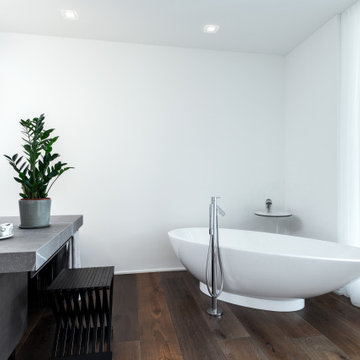
Réalisation d'une salle de bain principale design de taille moyenne avec des portes de placard grises, une baignoire indépendante, une douche ouverte, WC à poser, un carrelage blanc, un mur blanc, un sol en bois brun, une grande vasque, un plan de toilette en granite, un sol marron, aucune cabine, un plan de toilette gris, des toilettes cachées, meuble simple vasque et meuble-lavabo sur pied.
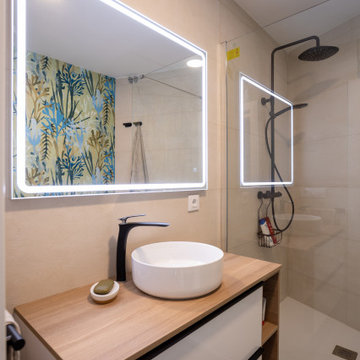
Reforma integral realizada por el estudio qunna (www.qunna.es) en Santander, Cantabria.
Aménagement d'une salle de bain principale et beige et blanche éclectique avec un placard à porte plane, des portes de placard blanches, une douche d'angle, WC à poser, un carrelage beige, un mur multicolore, un sol en bois brun, un plan de toilette en bois, un sol marron, un plan de toilette marron, des toilettes cachées, meuble simple vasque, meuble-lavabo suspendu, un plafond décaissé et du papier peint.
Aménagement d'une salle de bain principale et beige et blanche éclectique avec un placard à porte plane, des portes de placard blanches, une douche d'angle, WC à poser, un carrelage beige, un mur multicolore, un sol en bois brun, un plan de toilette en bois, un sol marron, un plan de toilette marron, des toilettes cachées, meuble simple vasque, meuble-lavabo suspendu, un plafond décaissé et du papier peint.
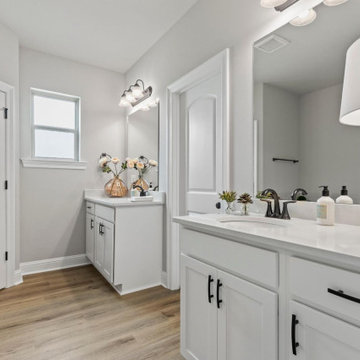
Welcome home to The Cottages of University Villas! Just minutes from LSU, the cottages offer low maintenance living with spacious floor plans at a price that can’t be beaten. With convenience to downtown Baton Rouge, a wide array of restaurants, and shopping, there is always something to do! There are tons of options for entertainment near the cottages, whether it’s dinner and a movie at Perkins Rowe or the casino and a show at L’auberge. Being only four miles from Tiger Stadium, your weekends will be full of tailgating and football!
The floorplans at the cottages are two-story with three bedrooms, two and a half baths & two-car garages. With amenities such as granite counters, stainless steel appliances & continuous flooring options, the cottages truly offer affordable luxury. The cottages also have tasteful, modern and low maintenance exterior schemes.
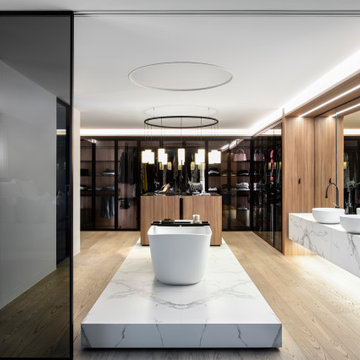
The challenge with large space is connection, trying to keep the space not only connected but in proportion to each other is a difficult task. The designer set out to keep the private areas of the space (shower & bath) completely hidden from view, the clients wish for connected spaces drove the designer to place these two functions on the south wall behind tinted glass doors, towel rails are concealed inside the shower area to keep from everyday view in the adjoining spaces.
One of the big points of the brief is timber floors, now most would say that timber floors can not be used in the bathroom but this is a mis conception; the BCA states that the floor must be water resistant (not water proof); the designer choose the MAFI system which can not only handle the water due to the use of fast grown larch sandwiched in between two 6mm layers of OAK which allows the product to breath but it can also handle underfloor heating which runs throughout the entire home
The house needed a bath, this is the only one in the house and the client wanted it to a showpiece; the family are not big on baths but you know the old adage…every home must have a bath! So, the designer decided to raise the bath, add a floor waste and a large format porcelain tile under, which allowed the heating a cooling to come up through the floor as the ceiling was to thin to house this.
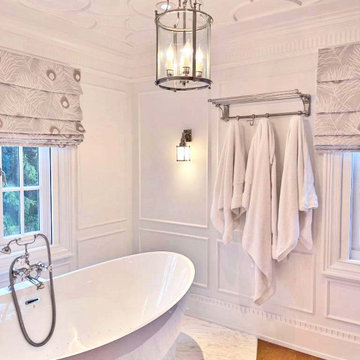
Inspired in a classic design, the white tones of the interior blend together through the incorporation of recessed paneling and custom moldings. Creating a unique composition that brings the minimal use of detail to the forefront of the design.
For more projects visit our website wlkitchenandhome.com
.
.
.
.
#vanity #customvanity #custombathroom #bathroomcabinets #customcabinets #bathcabinets #whitebathroom #whitevanity #whitedesign #bathroomdesign #bathroomdecor #bathroomideas #interiordesignideas #bathroomstorage #bathroomfurniture #bathroomremodel #bathroomremodeling #traditionalvanity #luxurybathroom #masterbathroom #bathroomvanity #interiorarchitecture #luxurydesign #bathroomcontractor #njcontractor #njbuilders #newjersey #newyork #njbathrooms
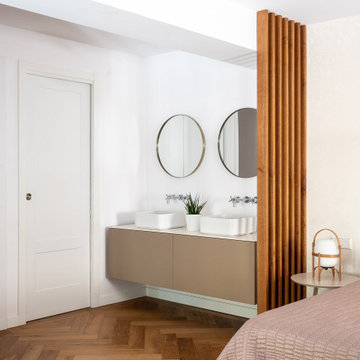
Cette image montre une salle de bain principale avec un placard en trompe-l'oeil, des portes de placard blanches, un carrelage blanc, un mur blanc, un sol en bois brun, une vasque, un plan de toilette en quartz, un sol marron, un plan de toilette beige, des toilettes cachées, meuble double vasque, meuble-lavabo suspendu et du papier peint.
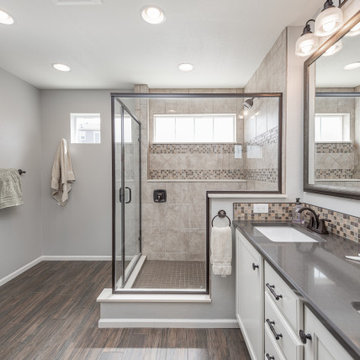
Exemple d'une salle de bain moderne avec un placard à porte plane, des portes de placard blanches, une douche d'angle, un carrelage multicolore, des carreaux de céramique, un mur gris, un sol en bois brun, un lavabo encastré, un plan de toilette en quartz, un sol marron, une cabine de douche à porte battante, un plan de toilette gris, des toilettes cachées, meuble double vasque et meuble-lavabo encastré.
Idées déco de salles de bain avec un sol en bois brun et des toilettes cachées
5