Idées déco de salles de bain avec un sol en bois brun et meuble-lavabo encastré
Trier par :
Budget
Trier par:Populaires du jour
161 - 180 sur 1 061 photos
1 sur 3
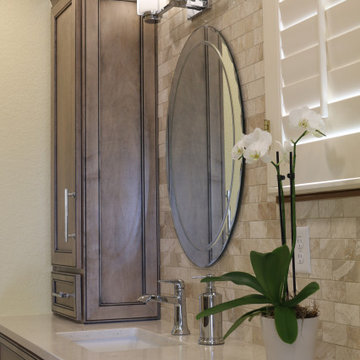
Transformed vanity area with all new cabinets and finishes, counter cabinets for added storage, and a clean, elegant design.
Idée de décoration pour une douche en alcôve principale tradition en bois brun de taille moyenne avec un placard à porte plane, WC à poser, un carrelage beige, du carrelage en marbre, un mur beige, un sol en bois brun, un lavabo encastré, un plan de toilette en quartz modifié, un sol marron, une cabine de douche à porte battante, un plan de toilette beige, meuble double vasque, meuble-lavabo encastré et un plafond voûté.
Idée de décoration pour une douche en alcôve principale tradition en bois brun de taille moyenne avec un placard à porte plane, WC à poser, un carrelage beige, du carrelage en marbre, un mur beige, un sol en bois brun, un lavabo encastré, un plan de toilette en quartz modifié, un sol marron, une cabine de douche à porte battante, un plan de toilette beige, meuble double vasque, meuble-lavabo encastré et un plafond voûté.
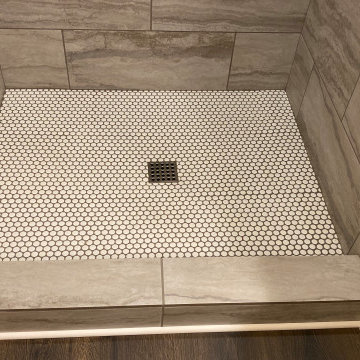
Monogram Builders
Réalisation d'une petite douche en alcôve principale craftsman avec un placard en trompe-l'oeil, des portes de placard blanches, WC séparés, un carrelage beige, des carreaux de porcelaine, un mur beige, un sol en bois brun, un lavabo encastré, un plan de toilette en quartz modifié, un sol marron, une cabine de douche à porte battante, un plan de toilette beige, une niche, meuble double vasque et meuble-lavabo encastré.
Réalisation d'une petite douche en alcôve principale craftsman avec un placard en trompe-l'oeil, des portes de placard blanches, WC séparés, un carrelage beige, des carreaux de porcelaine, un mur beige, un sol en bois brun, un lavabo encastré, un plan de toilette en quartz modifié, un sol marron, une cabine de douche à porte battante, un plan de toilette beige, une niche, meuble double vasque et meuble-lavabo encastré.
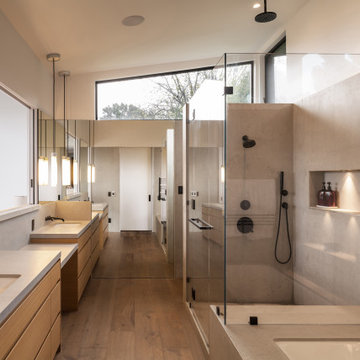
Cette photo montre une grande salle de bain principale tendance en bois brun avec un placard à porte plane, une baignoire encastrée, une douche ouverte, WC suspendus, un carrelage gris, du carrelage en pierre calcaire, un mur blanc, un sol en bois brun, un lavabo encastré, un plan de toilette en quartz, un sol marron, une cabine de douche à porte battante, un plan de toilette gris, un banc de douche, meuble double vasque et meuble-lavabo encastré.

Inspiration pour une salle d'eau asiatique en bois clair et bois de taille moyenne avec un placard sans porte, un carrelage bleu, un mur beige, un sol en bois brun, une vasque, un sol beige, un plan de toilette blanc, une niche, meuble simple vasque, meuble-lavabo encastré et un plafond en bois.

Vanity & Medicine Cabinets
Exemple d'une douche en alcôve principale chic de taille moyenne avec un placard à porte shaker, des portes de placard bleues, WC séparés, un carrelage blanc, des carreaux de porcelaine, un mur beige, un sol en bois brun, un lavabo encastré, un plan de toilette en quartz modifié, un sol gris, une cabine de douche à porte battante, un plan de toilette blanc, une niche, meuble double vasque et meuble-lavabo encastré.
Exemple d'une douche en alcôve principale chic de taille moyenne avec un placard à porte shaker, des portes de placard bleues, WC séparés, un carrelage blanc, des carreaux de porcelaine, un mur beige, un sol en bois brun, un lavabo encastré, un plan de toilette en quartz modifié, un sol gris, une cabine de douche à porte battante, un plan de toilette blanc, une niche, meuble double vasque et meuble-lavabo encastré.
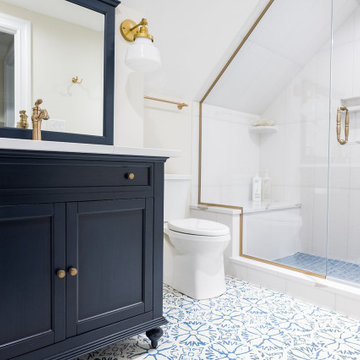
The utility room was in between the LR and the kitchen, so we moved it in order to connect the two spaces. We put the utility room where the laundry room used to be and created a new laundry room off a new hallway that leads to the master bedroom. The space for this was created by borrowing space from the XL dining area. We carved out space for the formal living room to accommodate a larger kitchen. The rest of the space became modest-sized offices with French doors to allow light from the house's front into the kitchen. The living room now transitioned into the kitchen with a new bar and sitting area.
We also transformed the full bath and hallway, which became a half-bath and mudroom for this single couple. The master bathroom was redesigned to receive a private toilet room and tiled shower. The stairs were reoriented to highlight an open railing and small foyer with a pretty armchair. The client’s existing stylish furnishings were incorporated into the colorful, bold design. Each space had personality and unique charm. The aqua kitchen’s focal point is the Kohler cast-iron vintage-inspired sink. The enlarged windows in the living room and sink allow the homeowners to enjoy the natural surroundings.
Builder Partner – Parsetich Custom Homes
Photographer - Sarah Shields
---
Project completed by Wendy Langston's Everything Home interior design firm, which serves Carmel, Zionsville, Fishers, Westfield, Noblesville, and Indianapolis.
For more about Everything Home, click here: https://everythinghomedesigns.com/
To learn more about this project, click here:
https://everythinghomedesigns.com/portfolio/this-is-my-happy-place/
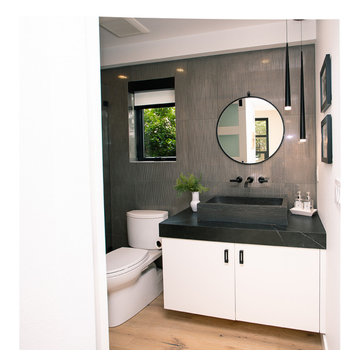
Cette image montre une salle d'eau minimaliste de taille moyenne avec un placard à porte shaker, des portes de placard blanches, tous types de WC, un carrelage gris, un mur blanc, un sol en bois brun, un lavabo intégré, un sol marron, un plan de toilette noir, meuble simple vasque et meuble-lavabo encastré.
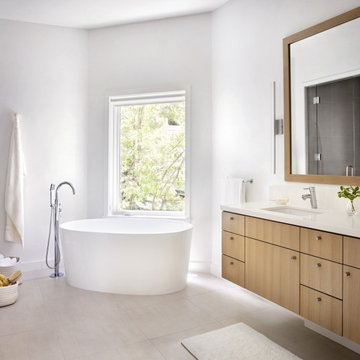
Aptly titled Artist Haven, our Aspen studio designed this private home in Aspen's West End for an artist-client who expresses the concept of "less is more." In this extensive remodel, we created a serene, organic foyer to welcome our clients home. We went with soft neutral palettes and cozy furnishings. A wool felt area rug and textural pillows make the bright open space feel warm and cozy. The floor tile turned out beautifully and is low maintenance as well. We used the high ceilings to add statement lighting to create visual interest. Colorful accent furniture and beautiful decor elements make this truly an artist's retreat.
---
Joe McGuire Design is an Aspen and Boulder interior design firm bringing a uniquely holistic approach to home interiors since 2005.
For more about Joe McGuire Design, see here: https://www.joemcguiredesign.com/
To learn more about this project, see here:
https://www.joemcguiredesign.com/artists-haven
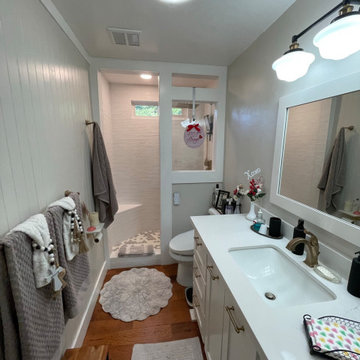
Guest bathroom - replaced all cabinets. New doorless tile shower with fixed glass. Brass and black accents.
Cette image montre une salle de bain rustique de taille moyenne avec un placard à porte shaker, des portes de placard blanches, WC séparés, un carrelage blanc, des carreaux de porcelaine, un mur beige, un sol en bois brun, un lavabo encastré, un plan de toilette en quartz modifié, un sol marron, aucune cabine, un plan de toilette blanc, un banc de douche, meuble simple vasque, meuble-lavabo encastré et du lambris.
Cette image montre une salle de bain rustique de taille moyenne avec un placard à porte shaker, des portes de placard blanches, WC séparés, un carrelage blanc, des carreaux de porcelaine, un mur beige, un sol en bois brun, un lavabo encastré, un plan de toilette en quartz modifié, un sol marron, aucune cabine, un plan de toilette blanc, un banc de douche, meuble simple vasque, meuble-lavabo encastré et du lambris.
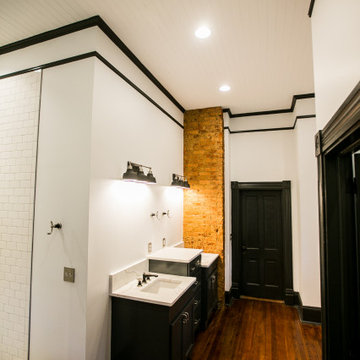
A historic home in Opelika, AL needed a master bathroom and closet and used an extra room that adjoined the master bedroom to meet their needs. The vintage-look black and white mixed with the original hardwood floors and exposed brick gives this home a look the look that the homeowners wanted. The black free standing tub and black accented plumbing fixtures are an added touch of sophistication that keeps with the age of the home and looks gorgeous!
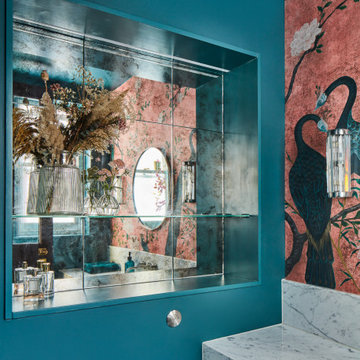
The client brought her personality within this guest toilet with bold chosen colours and a bright and colourful wallpaper, making feature of the back wall.
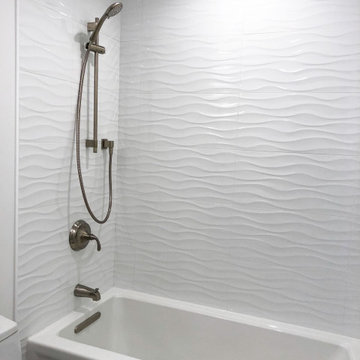
This sleek and neutral style bathroom gives you cleaner showering and tubbing while probing to eliminate that last little space at the back of the tub where mold and mildew can grow. The shower enclosure attaches directly to the tub, so you no longer have a gap between the wall and the tub, where grimy soap scum can build up.
The master bathroom remodels a seamless wall tile matched nicely with dark wood tone cabinets. An undermount sink is combined with an undermount tub, creating continuity in the design of this spa-like retreat, and it is cost-effective too. Overall, the space looks shiny because of chrome hardware fixtures, making the retreat seem endlessly modern.
The guest bathroom uses brushed nickel hardware and fixtures that give the space a subtler-softer look with white wave wall tiles which are elegant and graceful additions that enhance the natural light that differs from the masters' bathroom. And the cabinets in the guest bathroom are clean and simple with shaker finishes-edges.
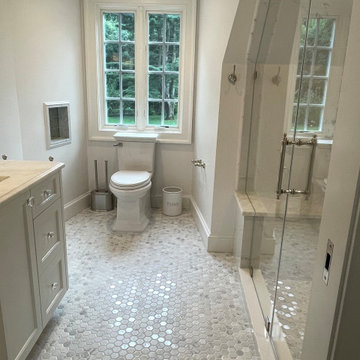
Inspiration pour une salle de bain traditionnelle de taille moyenne avec un placard à porte affleurante, des portes de placard blanches, WC séparés, un mur blanc, un sol en bois brun, un lavabo encastré, un plan de toilette en marbre, un sol marron, une cabine de douche à porte battante, un plan de toilette blanc, un banc de douche, meuble simple vasque et meuble-lavabo encastré.
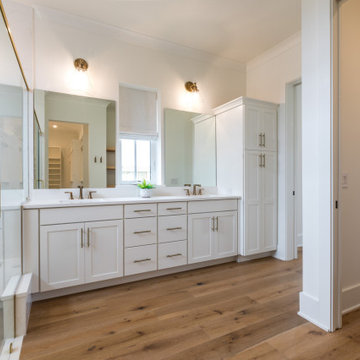
Walk in shower with soak in tub with brass plumbing fixtures.
Réalisation d'une grande salle de bain principale champêtre avec un placard à porte shaker, des portes de placard blanches, une baignoire encastrée, un combiné douche/baignoire, WC à poser, un carrelage blanc, des carreaux de porcelaine, un mur blanc, un sol en bois brun, un lavabo encastré, un plan de toilette en quartz modifié, un sol marron, une cabine de douche à porte battante, un plan de toilette blanc, des toilettes cachées, meuble double vasque et meuble-lavabo encastré.
Réalisation d'une grande salle de bain principale champêtre avec un placard à porte shaker, des portes de placard blanches, une baignoire encastrée, un combiné douche/baignoire, WC à poser, un carrelage blanc, des carreaux de porcelaine, un mur blanc, un sol en bois brun, un lavabo encastré, un plan de toilette en quartz modifié, un sol marron, une cabine de douche à porte battante, un plan de toilette blanc, des toilettes cachées, meuble double vasque et meuble-lavabo encastré.
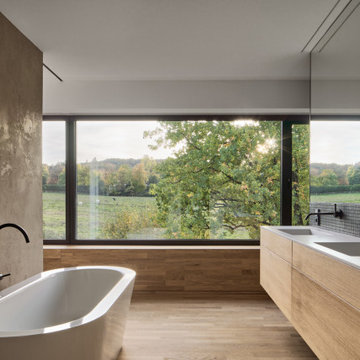
Badezimmer mit Aussicht
Idée de décoration pour une salle de bain principale design en bois brun avec une baignoire indépendante, une douche à l'italienne, WC séparés, un carrelage noir, mosaïque, un mur marron, un sol en bois brun, un lavabo encastré, un plan de toilette en surface solide, un sol marron, aucune cabine, un plan de toilette blanc, des toilettes cachées, meuble double vasque et meuble-lavabo encastré.
Idée de décoration pour une salle de bain principale design en bois brun avec une baignoire indépendante, une douche à l'italienne, WC séparés, un carrelage noir, mosaïque, un mur marron, un sol en bois brun, un lavabo encastré, un plan de toilette en surface solide, un sol marron, aucune cabine, un plan de toilette blanc, des toilettes cachées, meuble double vasque et meuble-lavabo encastré.
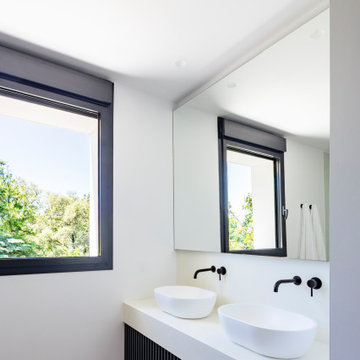
Idée de décoration pour une salle de bain principale et grise et blanche minimaliste de taille moyenne avec un placard avec porte à panneau surélevé, des portes de placard blanches, un mur blanc, un sol en bois brun, une vasque, un plan de toilette en béton, un plan de toilette blanc, des toilettes cachées, meuble double vasque et meuble-lavabo encastré.

The guest bath was remodeled with a beautiful design with custom white vanity with a farmhouse sink, mirror, and lighting. We used Quartz for the countertop. The built-in vanity was shaker style. The tile was from porcelain to match the overall color theme. The bathroom also includes a one-pieces toilet. The flooring was from hardwood with the same brown color to match the overall color theme.
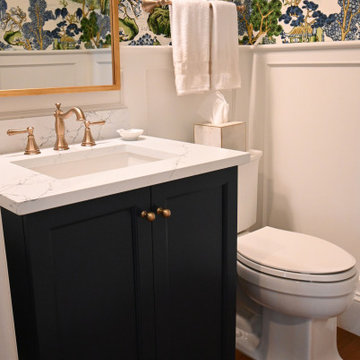
Lovely powder room with Sherwin Williams, Navy painted custom vanity cabinet, Pompeii Quartz top with Kohler undermount sink and Delta Cassidy widespread faucet in Champagne Bronze finish with Top Knobs hardware on engineered wood flooring. My favorite part is the Thibaut, Asian Scenic wallpaper. Includes a Pottery Barn mirror.
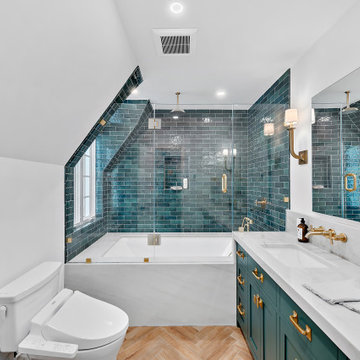
Cette photo montre une salle de bain chic avec un placard à porte shaker, des portes de placard turquoises, un mur blanc, un sol en bois brun, un lavabo encastré, un sol marron, un plan de toilette blanc, meuble double vasque et meuble-lavabo encastré.
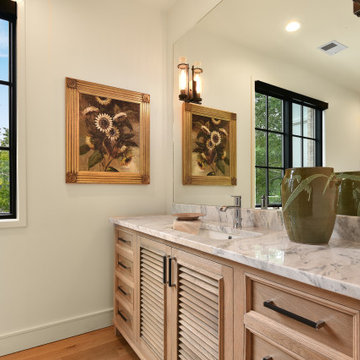
Guest bathroom vanity..
Aménagement d'une grande salle de bain campagne en bois clair avec un placard à porte persienne, une douche d'angle, un carrelage noir et blanc, du carrelage en marbre, un mur blanc, un sol en bois brun, un lavabo encastré, un plan de toilette en marbre, une cabine de douche à porte battante, meuble simple vasque et meuble-lavabo encastré.
Aménagement d'une grande salle de bain campagne en bois clair avec un placard à porte persienne, une douche d'angle, un carrelage noir et blanc, du carrelage en marbre, un mur blanc, un sol en bois brun, un lavabo encastré, un plan de toilette en marbre, une cabine de douche à porte battante, meuble simple vasque et meuble-lavabo encastré.
Idées déco de salles de bain avec un sol en bois brun et meuble-lavabo encastré
9