Idées déco de salles de bain avec un sol en bois brun et un lavabo encastré
Trier par :
Budget
Trier par:Populaires du jour
181 - 200 sur 5 662 photos
1 sur 3
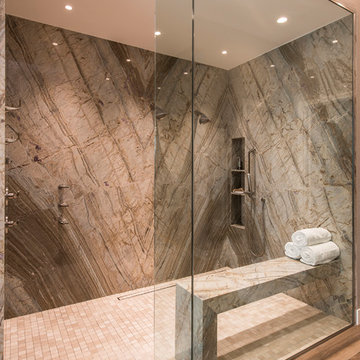
Idées déco pour une grande salle de bain principale contemporaine en bois foncé avec un placard à porte shaker, une baignoire indépendante, une douche ouverte, un carrelage marron, des carreaux de porcelaine, un sol en bois brun, un lavabo encastré, un plan de toilette en quartz, un sol marron, aucune cabine et un plan de toilette blanc.
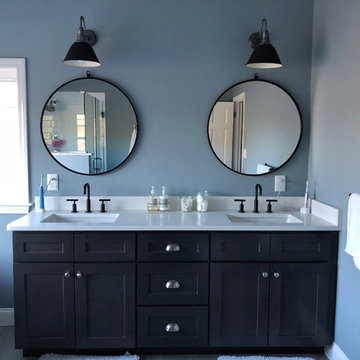
This second floor addition added a master bathroom and walk-in closet for the existing master bedroom. The cathedral ceiling and large windows brought in sunlight and gained great views of the wooded back yard.
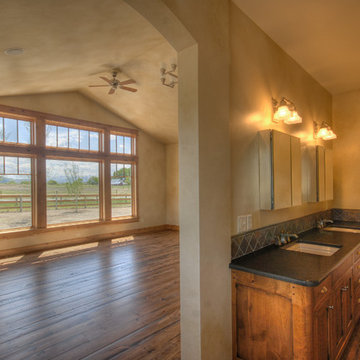
Aménagement d'une douche en alcôve principale campagne en bois brun de taille moyenne avec un placard à porte shaker, un plan de toilette en quartz modifié, une baignoire indépendante, un carrelage multicolore, du carrelage en ardoise, un mur beige, un sol en bois brun, un lavabo encastré, un sol marron et une cabine de douche à porte battante.
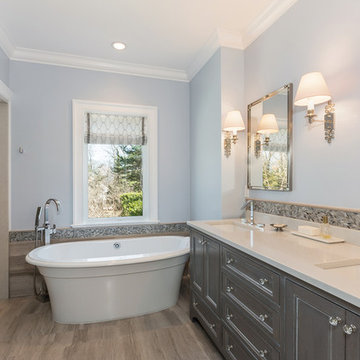
Cette photo montre une douche en alcôve principale chic de taille moyenne avec un placard à porte shaker, des portes de placard grises, une baignoire indépendante, WC séparés, un carrelage multicolore, un carrelage de pierre, un mur bleu, un sol en bois brun, un lavabo encastré, un plan de toilette en marbre, un sol vert et aucune cabine.
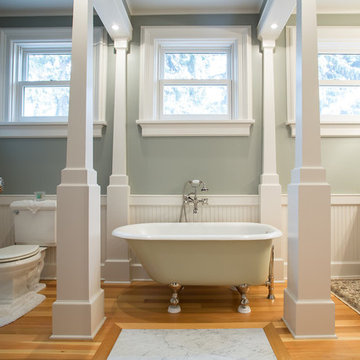
Réalisation d'une grande salle de bain principale tradition avec un placard à porte affleurante, des portes de placard blanches, une baignoire sur pieds, un mur vert, un sol en bois brun, WC séparés, un lavabo encastré, un plan de toilette en marbre et un sol marron.
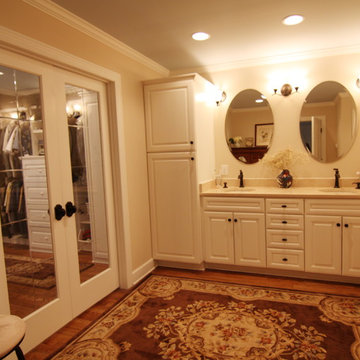
Straight shot into the main bath vanity area. The french doors lead to a spacious master closet with custom closet organization. Marble vanity tops and oil rubbed bronze fixtures.

Inspiration pour une salle de bain principale asiatique en bois brun de taille moyenne avec un placard à porte plane, un bain japonais, un combiné douche/baignoire, WC suspendus, un carrelage noir, des dalles de pierre, un mur blanc, un sol en bois brun, un lavabo encastré et un plan de toilette en bois.

Bathroom Remodel. New Millwork on walls, refinished cabinet and mirror in black, artwork and accessories.
Cette photo montre une petite salle d'eau chic avec un placard avec porte à panneau surélevé, un mur blanc, un sol en bois brun, un lavabo encastré, un plan de toilette en calcaire, un plan de toilette blanc, meuble simple vasque, meuble-lavabo sur pied et du lambris.
Cette photo montre une petite salle d'eau chic avec un placard avec porte à panneau surélevé, un mur blanc, un sol en bois brun, un lavabo encastré, un plan de toilette en calcaire, un plan de toilette blanc, meuble simple vasque, meuble-lavabo sur pied et du lambris.

Classic Avondale PA master bath remodel. I love the new tiled shower with a Dreamline sliding glass surround. The oil rubbed bronze fixtures and really pull out the dark tones in the shower floor and decorative glass accent tile. Echelon cabinetry in Cherry wood with mocha stained finish were used for the spacious double bowl vanity and dressing area. This bathroom really speaks for itself. What an awesome new look for these clients.
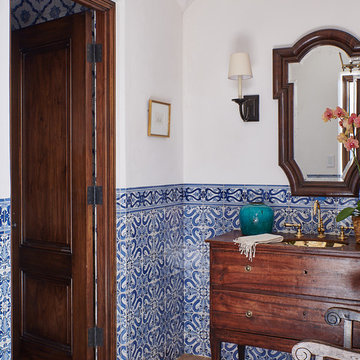
Cette photo montre une salle de bain méditerranéenne en bois brun avec un carrelage bleu, un carrelage blanc, un mur blanc, un sol en bois brun, un lavabo encastré, un plan de toilette en bois, un sol marron, un plan de toilette marron et un placard à porte plane.
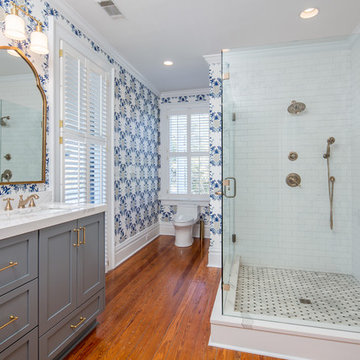
This after picture gives a good view of the full bathroom. The cabinets are a Shaker style painted grey with a quartz countertop. The shower has a marble floor with 3x6 subway tile. Quartz is also used for the shower curb. The wood floors are original to the home.
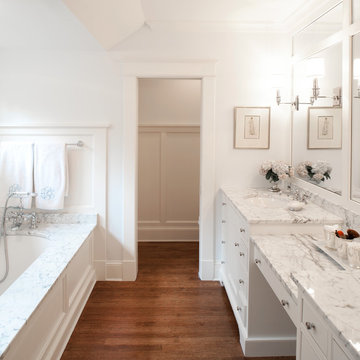
David Reeve Architectural Photography; The Village of Chevy Chase is an eclectic mix of early-20th century homes, set within a heavily-treed romantic landscape. The Zantzinger Residence reflects the spirit of the period: it is a center-hall dwelling, but not quite symmetrical, and is covered with large-scale siding and heavy roof overhangs. The delicately-columned front porch sports a Chippendale railing.
The family needed to update the home to meet its needs: new gathering spaces, an enlarged kitchen, and a Master Bedroom suite. The solution includes a two story addition to one side, balancing an existing addition on the other. To the rear, a new one story addition with one continuous roof shelters an outdoor porch and the kitchen.
The kitchen itself is wrapped in glass on three sides, and is centered upon a counter-height table, used for both food preparation and eating. For daily living and entertaining, it has become an important center to the house.

Réalisation d'une salle de bain chalet de taille moyenne pour enfant avec un placard avec porte à panneau surélevé, des portes de placard bleues, une baignoire en alcôve, un espace douche bain, WC séparés, un mur gris, un sol en bois brun, un lavabo encastré, un plan de toilette en quartz modifié, un sol gris, une cabine de douche à porte battante, un plan de toilette blanc, meuble simple vasque, meuble-lavabo encastré et du lambris de bois.
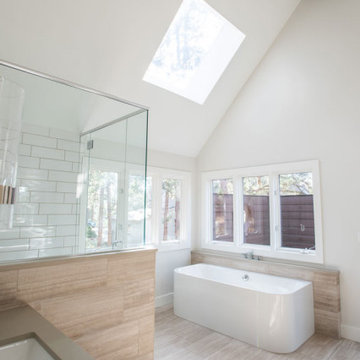
Our clients wanted a modern mountain getaway that would combine their gorgeous mountain surroundings with contemporary finishes. To highlight the stunning cathedral ceilings, we decided to take the natural stone on the fireplace from floor to ceiling. The dark wood mantle adds a break for the eye, and ties in the views of surrounding trees. Our clients wanted a complete facelift for their kitchen, and this started with removing the excess of dark wood on the ceiling, walls, and cabinets. Opening a larger picture window helps in bringing the outdoors in, and contrasting white and black cabinets create a fresh and modern feel.
---
Project designed by Miami interior designer Margarita Bravo. She serves Miami as well as surrounding areas such as Coconut Grove, Key Biscayne, Miami Beach, North Miami Beach, and Hallandale Beach.
For more about MARGARITA BRAVO, click here: https://www.margaritabravo.com/
To learn more about this project, click here: https://www.margaritabravo.com/portfolio/colorado-nature-inspired-getaway/

Master bathroom with tub and corner shower.
Réalisation d'une salle de bain principale et blanche et bois tradition de taille moyenne avec un placard avec porte à panneau encastré, des portes de placard marrons, une douche d'angle, WC à poser, un mur blanc, un sol en bois brun, un lavabo encastré, un plan de toilette en granite, un sol marron, une cabine de douche à porte battante, un plan de toilette blanc, meuble double vasque, meuble-lavabo suspendu, un plafond en lambris de bois et du lambris de bois.
Réalisation d'une salle de bain principale et blanche et bois tradition de taille moyenne avec un placard avec porte à panneau encastré, des portes de placard marrons, une douche d'angle, WC à poser, un mur blanc, un sol en bois brun, un lavabo encastré, un plan de toilette en granite, un sol marron, une cabine de douche à porte battante, un plan de toilette blanc, meuble double vasque, meuble-lavabo suspendu, un plafond en lambris de bois et du lambris de bois.
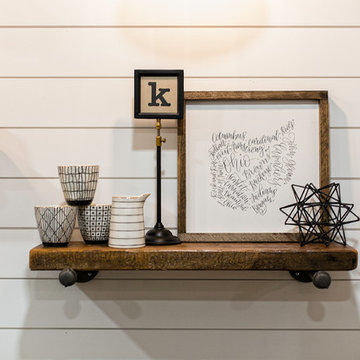
Inspiration pour une salle de bain rustique avec un placard avec porte à panneau encastré, des portes de placard blanches, WC séparés, un carrelage blanc, un carrelage métro, un mur gris, un sol en bois brun, un lavabo encastré, un plan de toilette en marbre, un sol marron et une cabine de douche à porte battante.
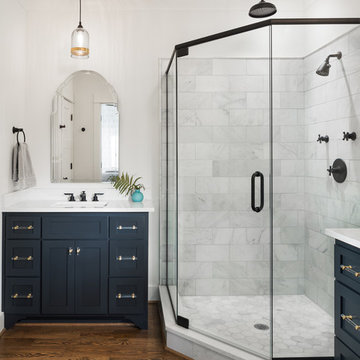
Master Bathroom in Craftsman style new home construction by Willow Homes and Willow Design Studio in Birmingham Alabama photographed by Tommy Daspit, and architectural and interiors photographer. See more of his work at http://tommydaspit.com
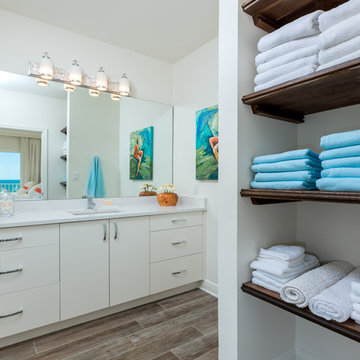
Réalisation d'une salle d'eau marine de taille moyenne avec un placard à porte plane, des portes de placard blanches, un mur blanc, un sol en bois brun, un lavabo encastré, un plan de toilette en surface solide et un sol marron.
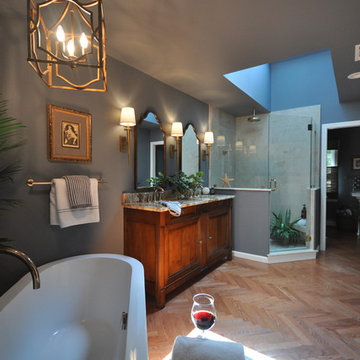
Julia Cordos
Inspiration pour une grande salle de bain principale bohème en bois brun avec un lavabo encastré, un plan de toilette en granite, une baignoire indépendante, une douche d'angle, un carrelage beige, des carreaux de porcelaine, un mur gris, un sol en bois brun, un placard avec porte à panneau encastré, un sol marron et une cabine de douche à porte battante.
Inspiration pour une grande salle de bain principale bohème en bois brun avec un lavabo encastré, un plan de toilette en granite, une baignoire indépendante, une douche d'angle, un carrelage beige, des carreaux de porcelaine, un mur gris, un sol en bois brun, un placard avec porte à panneau encastré, un sol marron et une cabine de douche à porte battante.
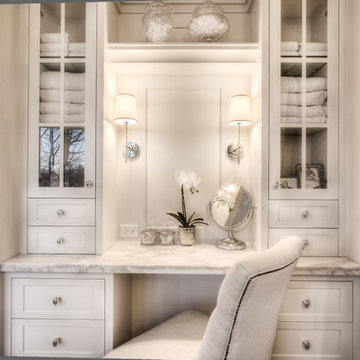
Aménagement d'une grande salle de bain principale classique avec un lavabo encastré, un placard en trompe-l'oeil, des portes de placard blanches, un plan de toilette en marbre, une baignoire indépendante, un mur blanc et un sol en bois brun.
Idées déco de salles de bain avec un sol en bois brun et un lavabo encastré
10