Salle de Bain et Douche
Trier par :
Budget
Trier par:Populaires du jour
1 - 20 sur 3 058 photos
1 sur 3
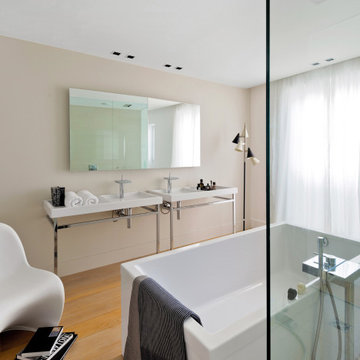
Exemple d'une salle de bain tendance avec une baignoire indépendante, un mur beige, un sol en bois brun, un plan vasque et un sol marron.
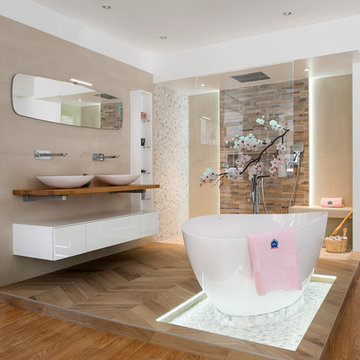
Aménagement d'une salle de bain principale contemporaine avec un placard à porte plane, des portes de placard blanches, un mur beige, un sol en bois brun, une vasque, un sol marron, une baignoire posée, une douche à l'italienne, un carrelage beige, un plan de toilette en bois, aucune cabine et un plan de toilette marron.

One of the main features of the space is the natural lighting. The windows allow someone to feel they are in their own private oasis. The wide plank European oak floors, with a brushed finish, contribute to the warmth felt in this bathroom, along with warm neutrals, whites and grays. The counter tops are a stunning Calcatta Latte marble as is the basket weaved shower floor, 1x1 square mosaics separating each row of the large format, rectangular tiles, also marble. Lighting is key in any bathroom and there is more than sufficient lighting provided by Ralph Lauren, by Circa Lighting. Classic, custom designed cabinetry optimizes the space by providing plenty of storage for toiletries, linens and more. Holger Obenaus Photography did an amazing job capturing this light filled and luxurious master bathroom. Built by Novella Homes and designed by Lorraine G Vale
Holger Obenaus Photography

In 2019 this bathroom was remodeled for the five boys to use. The window in this bathroom was closed to allow for the addition, but this bathroom was able to get an updated layout and within the addition another bathroom was added.
The homeowners’ love for blue and white became the cornerstone of this bathroom’s design. To achieve their vision of a ship-inspired space, we introduced a color scheme that seamlessly blended these two favorite hues. The bathroom features two sinks, each with round mirrors and three blue light fixtures, giving it a nautical charm that is both calming and cohesive with the rest of this home’s updates.
The bathroom boasts a range of functional and aesthetic elements, including painted cabinets that complement the color scheme, Corian countertops that offer a sleek and easy-to-maintain surface, and a wood-grained tile floor that adds warmth and texture to the space.
The use of white and blue subway tile, wainscot tile surrounding the room, and black hardware create a nautical vibe that’s not only visually appealing but also durable. Stainless faucets and hooks (rather than towel bars) are not only stylish but also practical for a busy bathroom.
The nautical elegance of this bathroom is a testament to our commitment to understanding and bringing to life the unique vision of our clients. At Crystal Kitchen, we pride ourselves on creating spaces that are not only beautiful but also highly functional and tailored to your preferences.
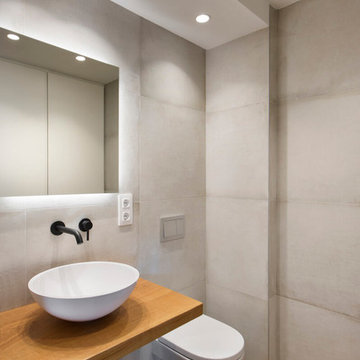
Aménagement d'une salle de bain moderne avec un carrelage beige, un mur beige, un sol en bois brun, une vasque, un plan de toilette en bois, un sol marron et un plan de toilette marron.

Aaron Leitz
Réalisation d'une grande salle de bain principale asiatique en bois brun avec un bain japonais, une douche d'angle, un carrelage beige, du carrelage en pierre calcaire, un mur beige, aucune cabine, un sol en bois brun et un sol marron.
Réalisation d'une grande salle de bain principale asiatique en bois brun avec un bain japonais, une douche d'angle, un carrelage beige, du carrelage en pierre calcaire, un mur beige, aucune cabine, un sol en bois brun et un sol marron.

Sempre su misura sono stati progettati anche i bagni e tutta la zona notte, e uno studio particolarmente attento in tutta casa è stato quello dell’illuminazione.
E’ venuta fuori un’Architettura d’Interni moderna, ma non cool, piuttosto accogliente, grazie al pavimento in rovere naturale a grandi doghe, e lo studio delle finiture e dei colori tutti orientati sui toni naturali.
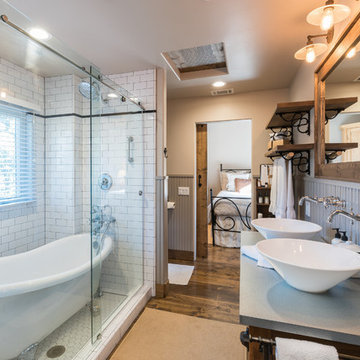
Cette image montre une salle de bain principale rustique en bois brun avec une baignoire sur pieds, un espace douche bain, un carrelage blanc, un carrelage métro, un mur beige, un sol en bois brun, une vasque, un sol marron, une cabine de douche à porte coulissante et un plan de toilette gris.
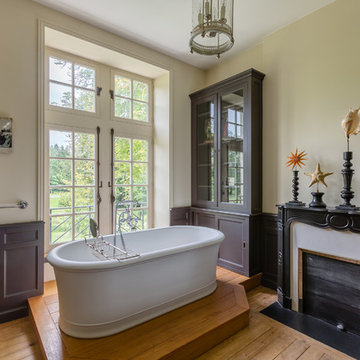
Crédit photo: Agathe Tissier
Cette image montre une salle de bain principale traditionnelle avec une baignoire indépendante, un mur beige et un sol en bois brun.
Cette image montre une salle de bain principale traditionnelle avec une baignoire indépendante, un mur beige et un sol en bois brun.
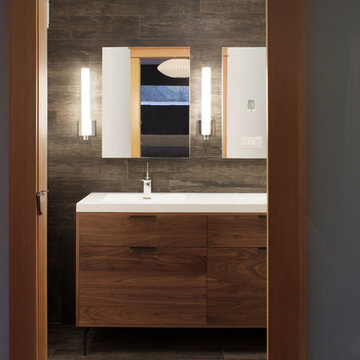
Equally beautiful and functional, this walnut vanity adds natural warmth to the newly renovated master bath. The linear design includes generous drawers fitted with customized storage for grooming accessories.
Kara Lashuay

Tom Zikas
Réalisation d'une salle de bain principale chalet de taille moyenne avec une baignoire indépendante, un carrelage beige, une douche d'angle, un sol en bois brun, un mur beige, des carreaux de porcelaine, aucune cabine et un mur en pierre.
Réalisation d'une salle de bain principale chalet de taille moyenne avec une baignoire indépendante, un carrelage beige, une douche d'angle, un sol en bois brun, un mur beige, des carreaux de porcelaine, aucune cabine et un mur en pierre.
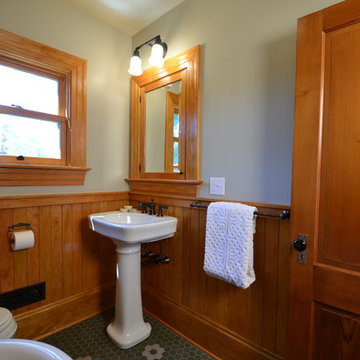
Aménagement d'une petite salle de bain campagne en bois brun avec un lavabo de ferme, une baignoire sur pieds, WC séparés, un mur beige et un sol en bois brun.

A spacious walk-in shower, complete with a beautiful bench. Lots of natural light through a beautiful window, creating an invigorating atmosphere. The custom niche adds functionality and style, keeping essentials organized.

Exemple d'une salle d'eau nature de taille moyenne avec une baignoire indépendante, une douche ouverte, WC à poser, un carrelage beige, un carrelage de pierre, un mur beige, un sol en bois brun, un plan de toilette en bois, un sol marron, aucune cabine et meuble double vasque.

Master bathroom features porcelain tile that mimics calcutta stone with an easy care advantage. Freestanding modern tub and curbless walk in shower
Exemple d'une salle de bain principale bord de mer en bois foncé de taille moyenne avec un placard avec porte à panneau encastré, une baignoire indépendante, une douche à l'italienne, un carrelage beige, un carrelage métro, un mur beige, un sol en bois brun, un lavabo encastré, un plan de toilette en onyx, un sol marron, une cabine de douche à porte battante, un plan de toilette multicolore, des toilettes cachées, meuble simple vasque et meuble-lavabo sur pied.
Exemple d'une salle de bain principale bord de mer en bois foncé de taille moyenne avec un placard avec porte à panneau encastré, une baignoire indépendante, une douche à l'italienne, un carrelage beige, un carrelage métro, un mur beige, un sol en bois brun, un lavabo encastré, un plan de toilette en onyx, un sol marron, une cabine de douche à porte battante, un plan de toilette multicolore, des toilettes cachées, meuble simple vasque et meuble-lavabo sur pied.

Inspiration pour une salle de bain principale design de taille moyenne avec un placard à porte plane, des portes de placard beiges, une baignoire en alcôve, un mur beige, une vasque, un plan de toilette en verre, un plan de toilette beige, un combiné douche/baignoire, un bidet, un sol en bois brun, un sol marron et aucune cabine.
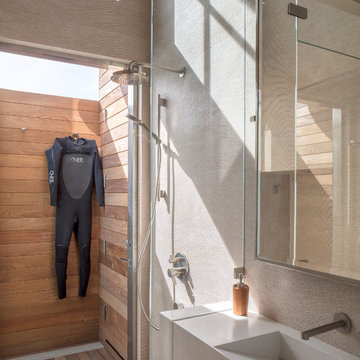
Noel Cross Architects, Gina Viscusi Elson Interior Design, Messi Construction
Cette photo montre une salle de bain bord de mer avec une douche à l'italienne, un carrelage beige, un mur beige, un sol en bois brun, un lavabo intégré, un sol marron, aucune cabine et un plan de toilette blanc.
Cette photo montre une salle de bain bord de mer avec une douche à l'italienne, un carrelage beige, un mur beige, un sol en bois brun, un lavabo intégré, un sol marron, aucune cabine et un plan de toilette blanc.
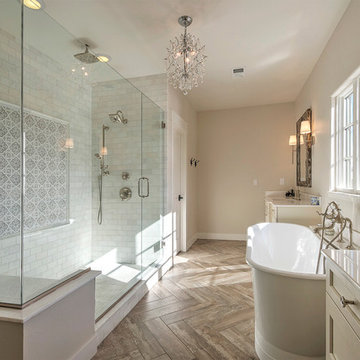
Idée de décoration pour une grande douche en alcôve principale tradition avec un placard avec porte à panneau encastré, des portes de placard blanches, une baignoire indépendante, un carrelage gris, un carrelage blanc, un carrelage métro, un mur beige, un sol en bois brun, un plan de toilette en quartz, un sol marron et une cabine de douche à porte battante.
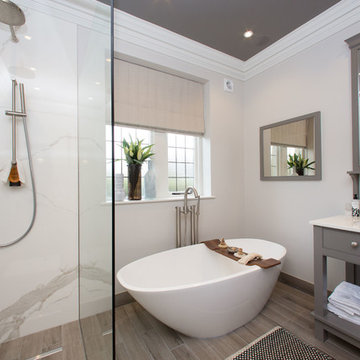
Aménagement d'une salle de bain principale classique avec une baignoire indépendante, une douche ouverte, un mur beige, un sol en bois brun, un lavabo encastré et aucune cabine.
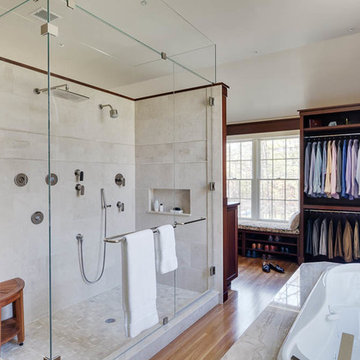
Exemple d'une grande douche en alcôve tendance avec un bain bouillonnant, un sol en bois brun, un placard à porte plane, un carrelage beige, un carrelage blanc, un mur beige et une cabine de douche à porte battante.
1