Idées déco de salles de bain avec un placard avec porte à panneau encastré et un sol en bois brun
Trier par :
Budget
Trier par:Populaires du jour
1 - 20 sur 1 683 photos
1 sur 3

Idées déco pour une grande salle de bain principale campagne avec un placard avec porte à panneau encastré, des portes de placard blanches, une baignoire indépendante, une douche double, un carrelage blanc, mosaïque, un mur gris, un sol en bois brun, un lavabo encastré, un plan de toilette en granite, un sol marron, une cabine de douche à porte battante et un plan de toilette gris.
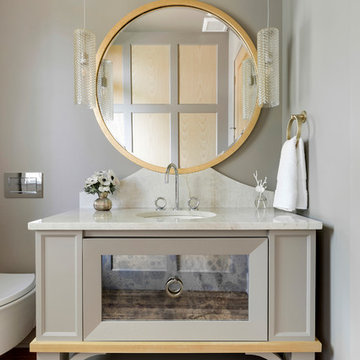
Inspiration pour une salle de bain rustique avec des portes de placard grises, WC suspendus, un mur gris, un sol en bois brun, un lavabo encastré, un sol marron, un plan de toilette beige et un placard avec porte à panneau encastré.

One of the main features of the space is the natural lighting. The windows allow someone to feel they are in their own private oasis. The wide plank European oak floors, with a brushed finish, contribute to the warmth felt in this bathroom, along with warm neutrals, whites and grays. The counter tops are a stunning Calcatta Latte marble as is the basket weaved shower floor, 1x1 square mosaics separating each row of the large format, rectangular tiles, also marble. Lighting is key in any bathroom and there is more than sufficient lighting provided by Ralph Lauren, by Circa Lighting. Classic, custom designed cabinetry optimizes the space by providing plenty of storage for toiletries, linens and more. Holger Obenaus Photography did an amazing job capturing this light filled and luxurious master bathroom. Built by Novella Homes and designed by Lorraine G Vale
Holger Obenaus Photography

In 2019 this bathroom was remodeled for the five boys to use. The window in this bathroom was closed to allow for the addition, but this bathroom was able to get an updated layout and within the addition another bathroom was added.
The homeowners’ love for blue and white became the cornerstone of this bathroom’s design. To achieve their vision of a ship-inspired space, we introduced a color scheme that seamlessly blended these two favorite hues. The bathroom features two sinks, each with round mirrors and three blue light fixtures, giving it a nautical charm that is both calming and cohesive with the rest of this home’s updates.
The bathroom boasts a range of functional and aesthetic elements, including painted cabinets that complement the color scheme, Corian countertops that offer a sleek and easy-to-maintain surface, and a wood-grained tile floor that adds warmth and texture to the space.
The use of white and blue subway tile, wainscot tile surrounding the room, and black hardware create a nautical vibe that’s not only visually appealing but also durable. Stainless faucets and hooks (rather than towel bars) are not only stylish but also practical for a busy bathroom.
The nautical elegance of this bathroom is a testament to our commitment to understanding and bringing to life the unique vision of our clients. At Crystal Kitchen, we pride ourselves on creating spaces that are not only beautiful but also highly functional and tailored to your preferences.

Guest bathroom with walk-in shower
Cette photo montre une petite salle d'eau bord de mer en bois brun avec un placard avec porte à panneau encastré, une baignoire posée, un mur blanc, un sol en bois brun, un lavabo posé, un sol marron, un plan de toilette noir, un banc de douche, meuble simple vasque et meuble-lavabo encastré.
Cette photo montre une petite salle d'eau bord de mer en bois brun avec un placard avec porte à panneau encastré, une baignoire posée, un mur blanc, un sol en bois brun, un lavabo posé, un sol marron, un plan de toilette noir, un banc de douche, meuble simple vasque et meuble-lavabo encastré.

Cette image montre une grande salle de bain principale traditionnelle avec un placard avec porte à panneau encastré, des portes de placard blanches, une baignoire indépendante, un espace douche bain, WC séparés, un carrelage blanc, des carreaux de porcelaine, un mur gris, un sol en bois brun, un lavabo encastré, un plan de toilette en quartz modifié, un sol marron, une cabine de douche à porte battante, un plan de toilette blanc, une niche, meuble double vasque, meuble-lavabo encastré, un plafond décaissé et du papier peint.

The "Dream of the '90s" was alive in this industrial loft condo before Neil Kelly Portland Design Consultant Erika Altenhofen got her hands on it. No new roof penetrations could be made, so we were tasked with updating the current footprint. Erika filled the niche with much needed storage provisions, like a shelf and cabinet. The shower tile will replaced with stunning blue "Billie Ombre" tile by Artistic Tile. An impressive marble slab was laid on a fresh navy blue vanity, white oval mirrors and fitting industrial sconce lighting rounds out the remodeled space.
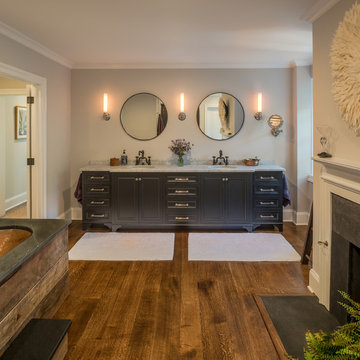
Angle Eye Photography
Inspiration pour une grande salle de bain principale rustique avec un placard avec porte à panneau encastré, des portes de placard noires, un mur gris, un sol en bois brun, un lavabo encastré, un sol marron et un plan de toilette gris.
Inspiration pour une grande salle de bain principale rustique avec un placard avec porte à panneau encastré, des portes de placard noires, un mur gris, un sol en bois brun, un lavabo encastré, un sol marron et un plan de toilette gris.
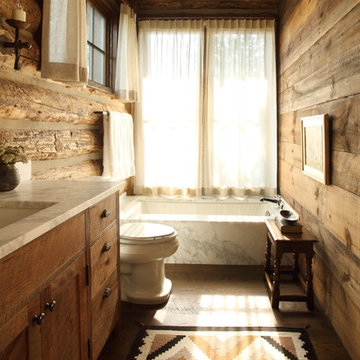
Chris Little Photography
Exemple d'une salle d'eau montagne en bois brun de taille moyenne avec WC séparés, un mur marron, un lavabo encastré, un plan de toilette en marbre, un placard avec porte à panneau encastré, une baignoire encastrée et un sol en bois brun.
Exemple d'une salle d'eau montagne en bois brun de taille moyenne avec WC séparés, un mur marron, un lavabo encastré, un plan de toilette en marbre, un placard avec porte à panneau encastré, une baignoire encastrée et un sol en bois brun.

Serene and spacious master bathroom with his and her sink/vanities, a free-standing tub and large spacious tiled shower with glass doors.
Inspiration pour une salle de bain principale traditionnelle avec une baignoire indépendante, une douche d'angle, un lavabo encastré, une cabine de douche à porte battante, un plan de toilette blanc, un placard avec porte à panneau encastré, des portes de placard blanches, un carrelage blanc, un mur gris, un sol en bois brun et un sol marron.
Inspiration pour une salle de bain principale traditionnelle avec une baignoire indépendante, une douche d'angle, un lavabo encastré, une cabine de douche à porte battante, un plan de toilette blanc, un placard avec porte à panneau encastré, des portes de placard blanches, un carrelage blanc, un mur gris, un sol en bois brun et un sol marron.
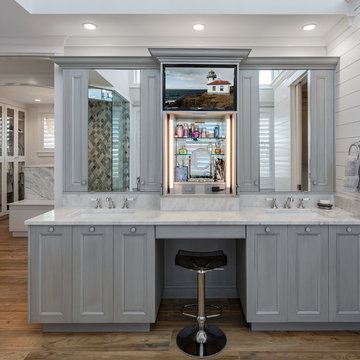
Idée de décoration pour une salle de bain principale marine de taille moyenne avec un placard avec porte à panneau encastré, des portes de placard grises, un mur blanc, un sol en bois brun, un lavabo encastré, un plan de toilette en granite et un plan de toilette blanc.
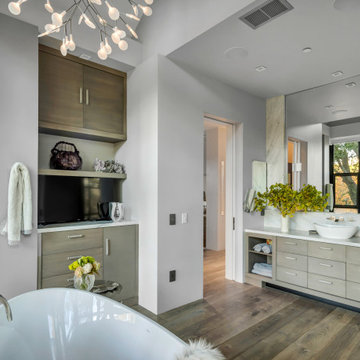
Exemple d'une salle de bain principale moderne avec un placard avec porte à panneau encastré, une baignoire indépendante, un mur gris, un sol en bois brun, une vasque, un plan de toilette en marbre, un sol gris, un plan de toilette blanc et meuble-lavabo encastré.

Master bathroom features porcelain tile that mimics calcutta stone with an easy care advantage. Freestanding modern tub and curbless walk in shower
Exemple d'une salle de bain principale bord de mer en bois foncé de taille moyenne avec un placard avec porte à panneau encastré, une baignoire indépendante, une douche à l'italienne, un carrelage beige, un carrelage métro, un mur beige, un sol en bois brun, un lavabo encastré, un plan de toilette en onyx, un sol marron, une cabine de douche à porte battante, un plan de toilette multicolore, des toilettes cachées, meuble simple vasque et meuble-lavabo sur pied.
Exemple d'une salle de bain principale bord de mer en bois foncé de taille moyenne avec un placard avec porte à panneau encastré, une baignoire indépendante, une douche à l'italienne, un carrelage beige, un carrelage métro, un mur beige, un sol en bois brun, un lavabo encastré, un plan de toilette en onyx, un sol marron, une cabine de douche à porte battante, un plan de toilette multicolore, des toilettes cachées, meuble simple vasque et meuble-lavabo sur pied.

Réalisation d'une salle de bain principale tradition avec un placard avec porte à panneau encastré, des portes de placard blanches, une baignoire encastrée, un mur gris, un sol en bois brun, un lavabo encastré, un sol marron, un plan de toilette gris, meuble double vasque, meuble-lavabo encastré et du papier peint.

Idées déco pour une grande salle de bain principale campagne en bois foncé avec une baignoire indépendante, un mur blanc, un sol en bois brun, un lavabo encastré, un plan de toilette en marbre, un sol marron, un plan de toilette blanc et un placard avec porte à panneau encastré.

MillerRoodell Architects // Laura Fedro Interiors // Gordon Gregory Photography
Réalisation d'une salle de bain chalet en bois foncé avec un mur marron, un lavabo posé, un plan de toilette en bois, un sol marron, un plan de toilette marron, un sol en bois brun et un placard avec porte à panneau encastré.
Réalisation d'une salle de bain chalet en bois foncé avec un mur marron, un lavabo posé, un plan de toilette en bois, un sol marron, un plan de toilette marron, un sol en bois brun et un placard avec porte à panneau encastré.
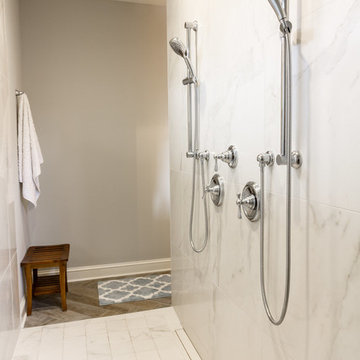
Inspiration pour une salle de bain principale traditionnelle de taille moyenne avec un placard avec porte à panneau encastré, des portes de placard grises, une douche ouverte, un carrelage blanc, du carrelage en marbre, un mur gris, un sol en bois brun, un lavabo encastré, un plan de toilette en marbre, un sol marron, aucune cabine et un plan de toilette blanc.
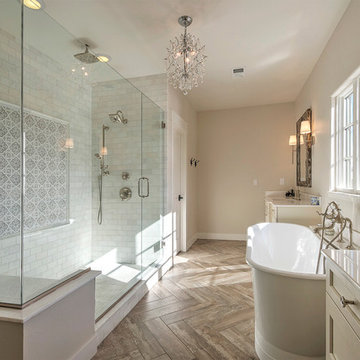
Idée de décoration pour une grande douche en alcôve principale tradition avec un placard avec porte à panneau encastré, des portes de placard blanches, une baignoire indépendante, un carrelage gris, un carrelage blanc, un carrelage métro, un mur beige, un sol en bois brun, un plan de toilette en quartz, un sol marron et une cabine de douche à porte battante.
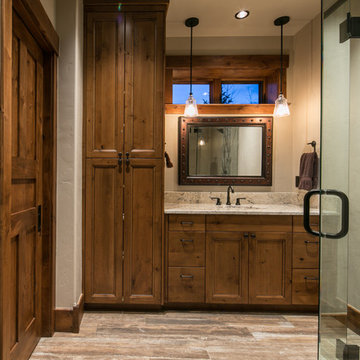
Cette photo montre une salle de bain principale montagne en bois brun de taille moyenne avec un placard avec porte à panneau encastré, une douche d'angle, un mur beige, un sol en bois brun et un lavabo encastré.

The "Dream of the '90s" was alive in this industrial loft condo before Neil Kelly Portland Design Consultant Erika Altenhofen got her hands on it. No new roof penetrations could be made, so we were tasked with updating the current footprint. Erika filled the niche with much needed storage provisions, like a shelf and cabinet. The shower tile will replaced with stunning blue "Billie Ombre" tile by Artistic Tile. An impressive marble slab was laid on a fresh navy blue vanity, white oval mirrors and fitting industrial sconce lighting rounds out the remodeled space.
Idées déco de salles de bain avec un placard avec porte à panneau encastré et un sol en bois brun
1