Salle de Bain et Douche
Trier par :
Budget
Trier par:Populaires du jour
161 - 180 sur 1 985 photos
1 sur 3
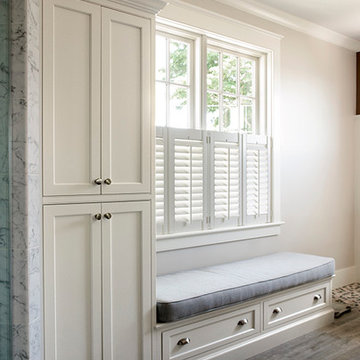
The windows throughout the home are Kolbe & Kolbe; the custom cabinetry is by Home Genius, a division of Horner Millwork. Trim is WindsorONE.
Réalisation d'une salle de bain principale marine en bois foncé de taille moyenne avec un placard avec porte à panneau encastré, une baignoire indépendante, un mur marron, un sol en bois brun, un plan de toilette en granite et un sol gris.
Réalisation d'une salle de bain principale marine en bois foncé de taille moyenne avec un placard avec porte à panneau encastré, une baignoire indépendante, un mur marron, un sol en bois brun, un plan de toilette en granite et un sol gris.
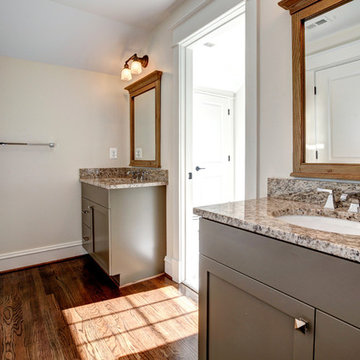
Jack & Jill Bath;
Photo Credit: Home Visit Photography
Aménagement d'une salle de bain craftsman de taille moyenne pour enfant avec un lavabo encastré, un placard à porte shaker, un plan de toilette en granite, un mur beige, un sol en bois brun et des portes de placard marrons.
Aménagement d'une salle de bain craftsman de taille moyenne pour enfant avec un lavabo encastré, un placard à porte shaker, un plan de toilette en granite, un mur beige, un sol en bois brun et des portes de placard marrons.
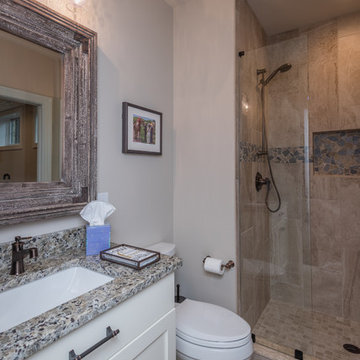
Bill Worley
Cette photo montre une salle de bain chic de taille moyenne avec un placard à porte shaker, des portes de placard blanches, WC séparés, un carrelage beige, un carrelage de pierre, un mur gris, un sol en bois brun, un lavabo encastré, un plan de toilette en granite, un sol marron, une cabine de douche à porte battante et un plan de toilette gris.
Cette photo montre une salle de bain chic de taille moyenne avec un placard à porte shaker, des portes de placard blanches, WC séparés, un carrelage beige, un carrelage de pierre, un mur gris, un sol en bois brun, un lavabo encastré, un plan de toilette en granite, un sol marron, une cabine de douche à porte battante et un plan de toilette gris.
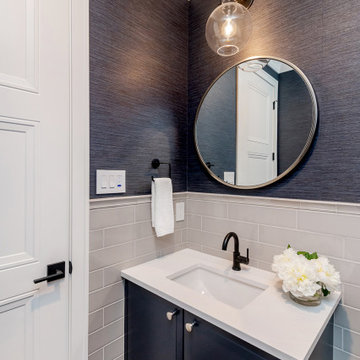
Idée de décoration pour une petite salle d'eau tradition en bois foncé avec un placard avec porte à panneau encastré, un carrelage gris, des carreaux de céramique, un sol en bois brun, un lavabo encastré, un plan de toilette en granite, un plan de toilette blanc, meuble simple vasque, meuble-lavabo encastré et du papier peint.
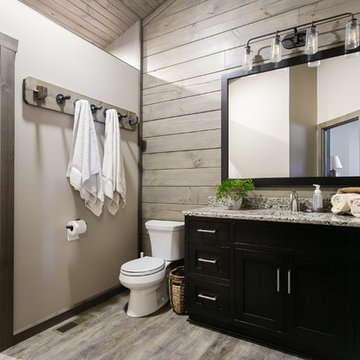
Master Bathroom with black vanity and granite counter tops. Accents of black shown in the mirror, light fixture, and other hardware through the bathroom.
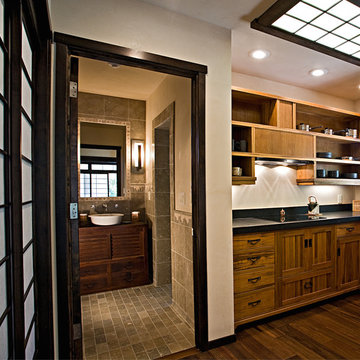
Japanese Tea House Kitchen and Bath Vanity. Hand made hickory cabinetry an tung oil finish. Black Cambria Granite with a honed finish. Sea Grass Travertine Tile in the Bathroom. Antique vanity cabinet with vessel sink. Designed by Trilogy Partners, Trey Parker, and Laura Frey. Built by Trilogy Partners.
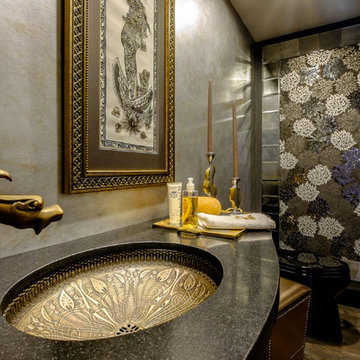
If there was an inspiration point for this powder room, it was the brass sink. The 'flowered wall' at the end of the room is actually a mirrored tile design surrounded by antiqued mirror tile rectangles. The fun dragon faucet compliments the owners art from Bali.
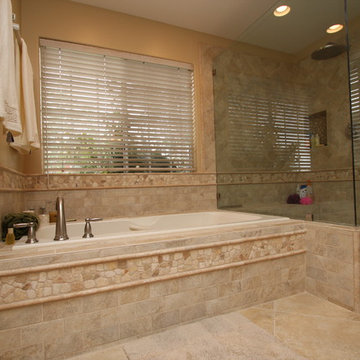
Blissful master bathroom remodel. Jacuzzi tub with porcelain tile surround with river rock mosaic running throughout.
Exemple d'une grande salle de bain principale chic en bois brun avec un lavabo encastré, un placard avec porte à panneau surélevé, un plan de toilette en granite, une baignoire posée, une douche ouverte, WC à poser, un carrelage beige, des carreaux de porcelaine, un sol en bois brun et un mur beige.
Exemple d'une grande salle de bain principale chic en bois brun avec un lavabo encastré, un placard avec porte à panneau surélevé, un plan de toilette en granite, une baignoire posée, une douche ouverte, WC à poser, un carrelage beige, des carreaux de porcelaine, un sol en bois brun et un mur beige.

Inspiration pour une douche en alcôve principale urbaine en bois foncé de taille moyenne avec un placard à porte shaker, du carrelage en travertin, un mur vert, un sol en bois brun, un lavabo encastré et un plan de toilette en granite.
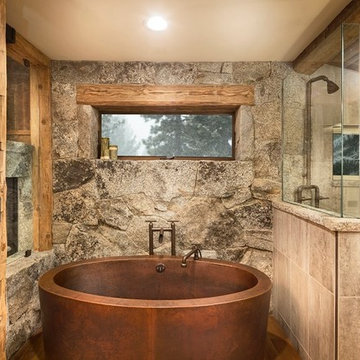
A beautiful free standing copper tub is the center of attention of this natural Tahoe mountain bathroom. Granite stone forms the backdrop and hand hewn beams create a solid barn feeling.
Picture by Tom Zikas photography
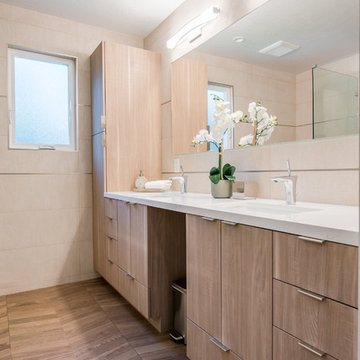
Modern bathroom with clean lines and herringbone tiled floors. Linear drain allows for easy entry into the shower area. Built-in sinks create clean finish for countertops. Floor to ceiling tiles with a metal strip in the center gives the bathroom a continuous look.
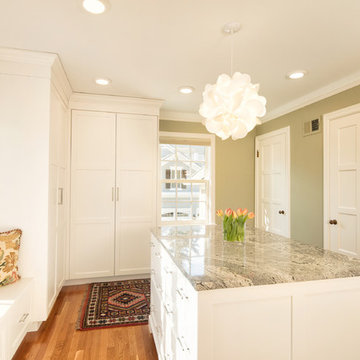
Master bathroom reconfigured into a calming 2nd floor oasis with adjoining guest bedroom transforming into a large closet and dressing room. New hardwood flooring and sage green walls warm this soft grey and white pallet.
After Photos by: 8183 Studio
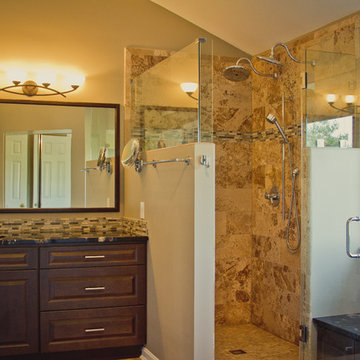
Kyle Cannon
Idée de décoration pour une grande salle de bain principale tradition en bois foncé avec un lavabo encastré, un placard avec porte à panneau surélevé, un plan de toilette en granite, un combiné douche/baignoire, un carrelage multicolore, un carrelage en pâte de verre, un mur gris et un sol en bois brun.
Idée de décoration pour une grande salle de bain principale tradition en bois foncé avec un lavabo encastré, un placard avec porte à panneau surélevé, un plan de toilette en granite, un combiné douche/baignoire, un carrelage multicolore, un carrelage en pâte de verre, un mur gris et un sol en bois brun.
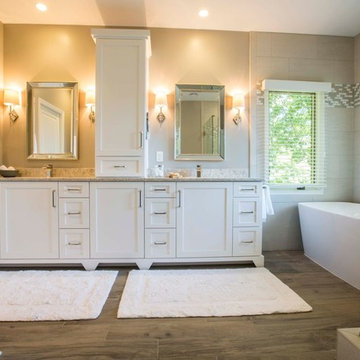
Idée de décoration pour une grande salle de bain principale tradition avec un placard avec porte à panneau encastré, des portes de placard blanches, une baignoire indépendante, une douche d'angle, un carrelage beige, des carreaux de porcelaine, un mur beige, un sol en bois brun, un lavabo encastré et un plan de toilette en granite.
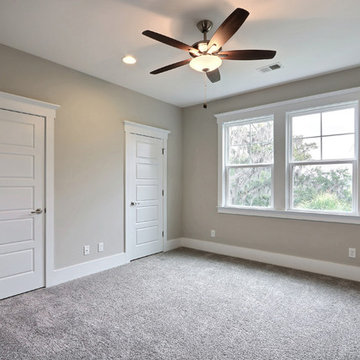
Cette photo montre une salle de bain principale bord de mer de taille moyenne avec un placard à porte plane, des portes de placard blanches, une baignoire posée, un combiné douche/baignoire, WC séparés, des carreaux de céramique, un mur beige, un sol en bois brun, un lavabo encastré, un plan de toilette en granite, un sol marron et une cabine de douche avec un rideau.
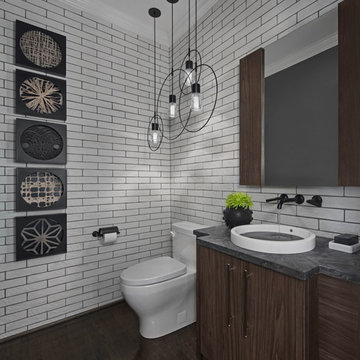
Simple, yet creative: that was the goal for this art-loving client’s powder room. The aesthetic was achieved by crafting a Soho loft vibe with mixed materials, black accents, and Edison-style, laser-etched crystal bulbs.
Circular shapes emerged as a recurring theme, beginning with the handmade paper art specified for the space, extending to the light pendants, and culminating in the visually arresting sink.
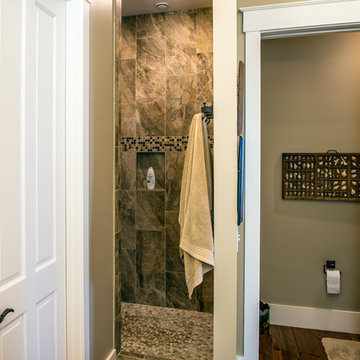
Walk in shower and separate toilet closet for master bathroom - more great details for this home. The walk-in shower has a mosaic pebble tile floor, ceramic tile walls with a mosaic accent strip, and a niche for holding shampoos.
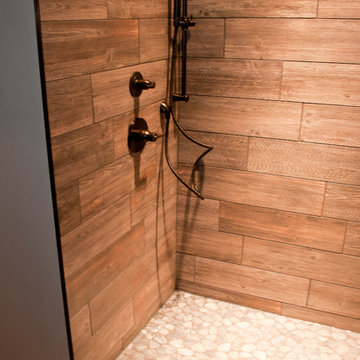
Lower Level Walk-In Shower with Interceramic Graphite Pebble Mosaic Stone Floor and Sunwood Shower Walls
Réalisation d'une salle de bain design en bois brun de taille moyenne avec un lavabo encastré, un placard avec porte à panneau encastré, un plan de toilette en granite, WC suspendus, un carrelage beige, une plaque de galets, un mur beige et un sol en bois brun.
Réalisation d'une salle de bain design en bois brun de taille moyenne avec un lavabo encastré, un placard avec porte à panneau encastré, un plan de toilette en granite, WC suspendus, un carrelage beige, une plaque de galets, un mur beige et un sol en bois brun.
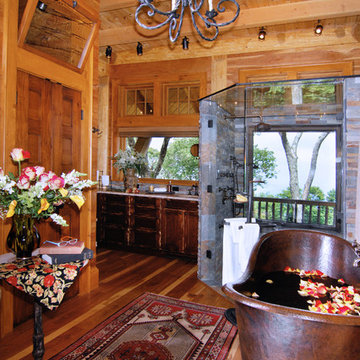
With views until forever, this beautiful custom designed home by MossCreek is an example of what creative design, unique materials, and an inspiring build site can produce. With Adirondack, Western, Cowboy, and even Appalachian design elements, this home makes extensive use of natural and organic design components with a little bit of fun thrown in. Truly a special home, and a sterling example of design from MossCreek. Photos: Todd Bush
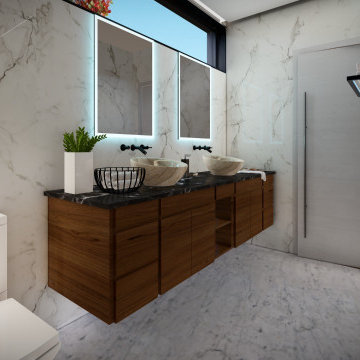
Exemple d'une salle de bain principale tendance en bois brun de taille moyenne avec un placard à porte plane, une baignoire indépendante, un espace douche bain, WC suspendus, un carrelage noir et blanc, des dalles de pierre, un mur blanc, un sol en bois brun, une vasque, un plan de toilette en granite, un sol marron, une cabine de douche à porte battante, un plan de toilette noir, des toilettes cachées, meuble double vasque et meuble-lavabo suspendu.
9