Idées déco de salles de bain avec un sol en bois brun et un plan de toilette en quartz modifié
Trier par :
Budget
Trier par:Populaires du jour
201 - 220 sur 2 137 photos
1 sur 3
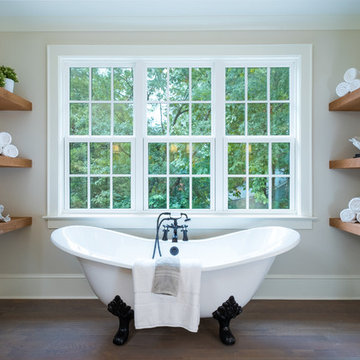
Exemple d'une grande douche en alcôve principale chic avec un placard en trompe-l'oeil, une baignoire sur pieds, un carrelage blanc, un mur beige, un sol en bois brun, un plan de toilette en quartz modifié et une cabine de douche à porte battante.
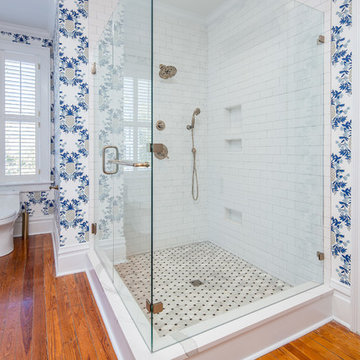
This large master shower features marble mosaic floor tile and 3x6 white subway tile with a lite gray grout. The same quartz that was used on the countertops is used on the shower curb. Frameless shower glass with a towel bar in the glass.
Steve Bracci Photography
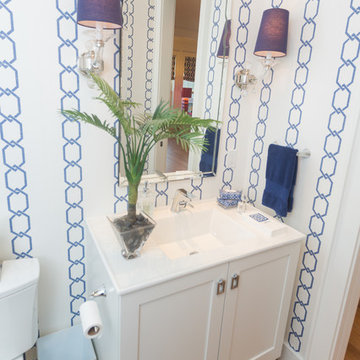
Réalisation d'une salle d'eau tradition de taille moyenne avec un placard à porte shaker, des portes de placard blanches, WC séparés, un mur multicolore, un sol en bois brun, un lavabo encastré, un plan de toilette en quartz modifié et un sol marron.
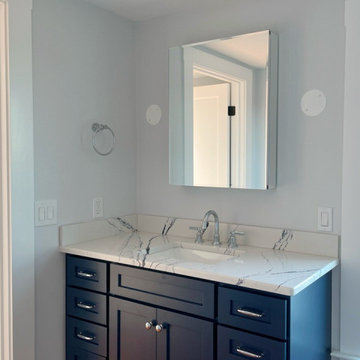
When the owner of this petite c. 1910 cottage in Riverside, RI first considered purchasing it, he fell for its charming front façade and the stunning rear water views. But it needed work. The weather-worn, water-facing back of the house was in dire need of attention. The first-floor kitchen/living/dining areas were cramped. There was no first-floor bathroom, and the second-floor bathroom was a fright. Most surprisingly, there was no rear-facing deck off the kitchen or living areas to allow for outdoor living along the Providence River.
In collaboration with the homeowner, KHS proposed a number of renovations and additions. The first priority was a new cantilevered rear deck off an expanded kitchen/dining area and reconstructed sunroom, which was brought up to the main floor level. The cantilever of the deck prevents the need for awkwardly tall supporting posts that could potentially be undermined by a future storm event or rising sea level.
To gain more first-floor living space, KHS also proposed capturing the corner of the wrapping front porch as interior kitchen space in order to create a more generous open kitchen/dining/living area, while having minimal impact on how the cottage appears from the curb. Underutilized space in the existing mudroom was also reconfigured to contain a modest full bath and laundry closet. Upstairs, a new full bath was created in an addition between existing bedrooms. It can be accessed from both the master bedroom and the stair hall. Additional closets were added, too.
New windows and doors, new heart pine flooring stained to resemble the patina of old pine flooring that remained upstairs, new tile and countertops, new cabinetry, new plumbing and lighting fixtures, as well as a new color palette complete the updated look. Upgraded insulation in areas exposed during the construction and augmented HVAC systems also greatly improved indoor comfort. Today, the cottage continues to charm while also accommodating modern amenities and features.
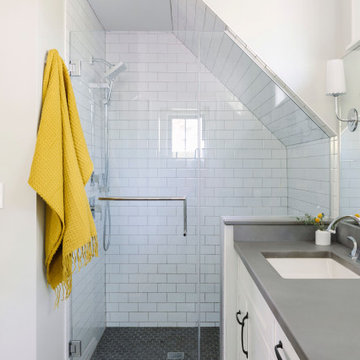
Idées déco pour une douche en alcôve principale classique de taille moyenne avec un placard à porte shaker, des portes de placard blanches, un carrelage gris, un carrelage métro, un mur gris, un sol en bois brun, un lavabo encastré, un plan de toilette en quartz modifié, un sol gris, aucune cabine, un plan de toilette gris, meuble double vasque et meuble-lavabo encastré.
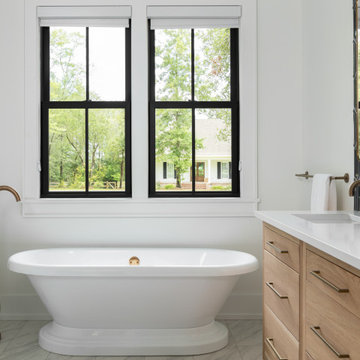
Master bathroom of modern luxury farmhouse in Pass Christian Mississippi photographed for Watters Architecture by Birmingham Alabama based architectural and interiors photographer Tommy Daspit.
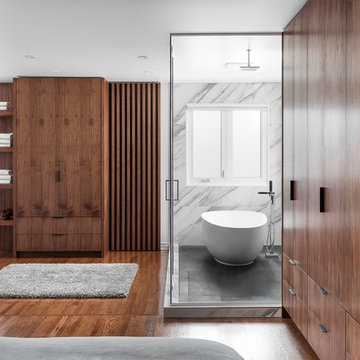
The Wood Studio worked together with the London-based firm of Hedgeford & Berkley to design and build this luxurious contemporary en suite in walnut.
All photos by www.barrymackphoto.com/
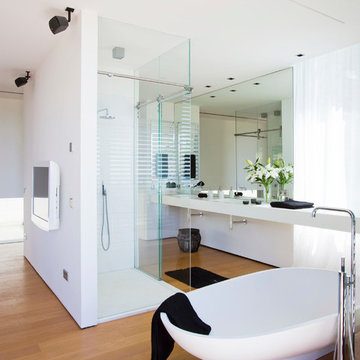
Cette photo montre une grande salle de bain principale tendance avec un placard sans porte, une baignoire indépendante, une douche d'angle, un mur blanc, un sol en bois brun, un lavabo intégré, un plan de toilette en quartz modifié et une cabine de douche à porte coulissante.
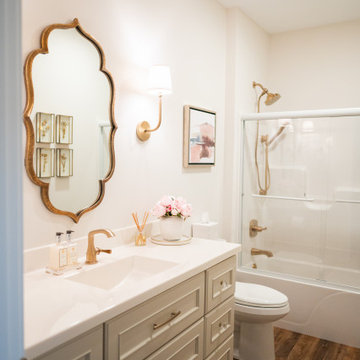
This beautiful, light-filled home radiates timeless elegance with a neutral palette and subtle blue accents. Thoughtful interior layouts optimize flow and visibility, prioritizing guest comfort for entertaining.
The bathroom exudes timeless sophistication with its soft neutral palette, an elegant vanity offering ample storage, complemented by a stunning mirror, and adorned with elegant brass-toned fixtures.
---
Project by Wiles Design Group. Their Cedar Rapids-based design studio serves the entire Midwest, including Iowa City, Dubuque, Davenport, and Waterloo, as well as North Missouri and St. Louis.
For more about Wiles Design Group, see here: https://wilesdesigngroup.com/
To learn more about this project, see here: https://wilesdesigngroup.com/swisher-iowa-new-construction-home-design
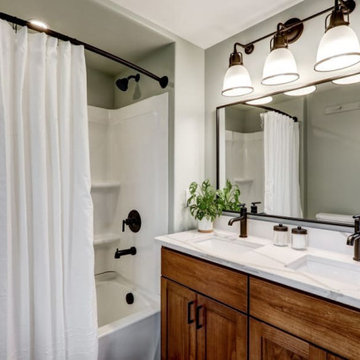
Bathroom with wood stained vanity, quartz top, and matte black accents
Cette image montre une salle de bain principale rustique de taille moyenne avec un placard avec porte à panneau encastré, des portes de placard marrons, un combiné douche/baignoire, WC séparés, un mur gris, un sol en bois brun, un lavabo encastré, un plan de toilette en quartz modifié, un sol multicolore, un plan de toilette blanc, meuble double vasque et meuble-lavabo encastré.
Cette image montre une salle de bain principale rustique de taille moyenne avec un placard avec porte à panneau encastré, des portes de placard marrons, un combiné douche/baignoire, WC séparés, un mur gris, un sol en bois brun, un lavabo encastré, un plan de toilette en quartz modifié, un sol multicolore, un plan de toilette blanc, meuble double vasque et meuble-lavabo encastré.
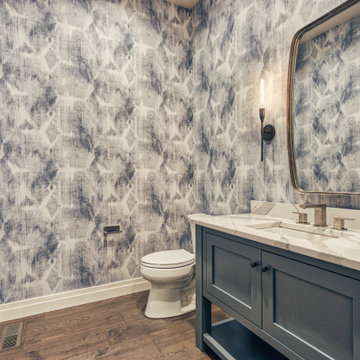
Aménagement d'une grande salle d'eau classique avec un placard à porte shaker, des portes de placard bleues, WC séparés, un mur multicolore, un sol en bois brun, une vasque, un plan de toilette en quartz modifié, un sol marron et un plan de toilette blanc.

Exemple d'une petite salle de bain principale asiatique avec un placard en trompe-l'oeil, des portes de placard grises, un bain japonais, une douche ouverte, un carrelage gris, des carreaux de porcelaine, un mur blanc, un sol en bois brun, un plan de toilette en quartz modifié, un sol marron, une cabine de douche à porte battante et un plan de toilette gris.
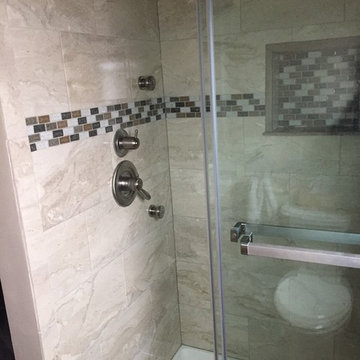
This bathroom remodel in Depew NY features a transitional update using tile, cabinetry, and plumbing. Keeping the beige tiles in the 48 inch shower brightens up the alcove space and makes the room feel bigger! Lovely accent tile in the shower customizes the shower storage and design. The light wood cabinet is complimented by the beautiful cream of a quartz vanity top. The custom shower features a fold down seat, custom niche box, and even body sprays!
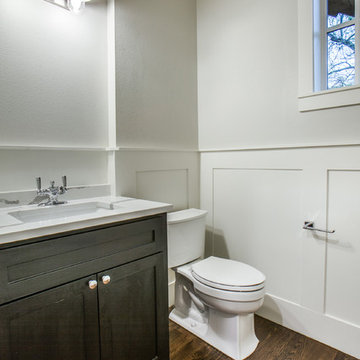
Idée de décoration pour une salle d'eau craftsman de taille moyenne avec un placard à porte shaker, des portes de placard noires, WC séparés, un carrelage gris, un mur gris, un sol en bois brun, un lavabo encastré et un plan de toilette en quartz modifié.
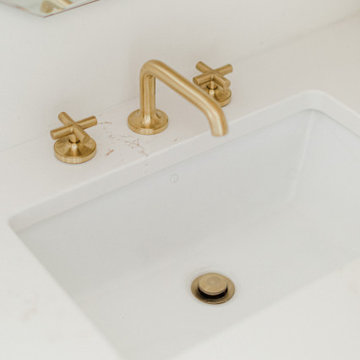
Aménagement d'une petite douche en alcôve principale classique en bois clair avec un placard à porte affleurante, WC à poser, un carrelage bleu, un mur blanc, un sol en bois brun, un lavabo encastré, un plan de toilette en quartz modifié, un sol beige, une cabine de douche à porte coulissante, un plan de toilette blanc, meuble simple vasque, meuble-lavabo encastré et poutres apparentes.

Idées déco pour une grande salle de bain principale campagne avec un placard à porte plane, des portes de placard marrons, une baignoire sur pieds, une douche ouverte, WC à poser, un carrelage gris, des carreaux de céramique, un mur blanc, un sol en bois brun, un lavabo posé, un plan de toilette en quartz modifié, un sol marron, aucune cabine, un plan de toilette blanc, un banc de douche, meuble double vasque et meuble-lavabo suspendu.
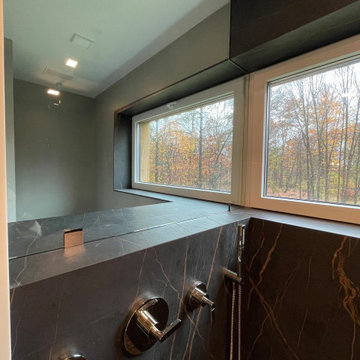
Shower walls are Dekton Laurent.
Countertop and shower trim is Engineered quartz Fantasy by Mont Surfaces.
All plumbing fixtures and accessories are Kallista by Kohler.
Glass shower door and glass partition to separate shower and toilet room.
Frameless cabinetry with laminate doors.
Pocket door into the toilet room.
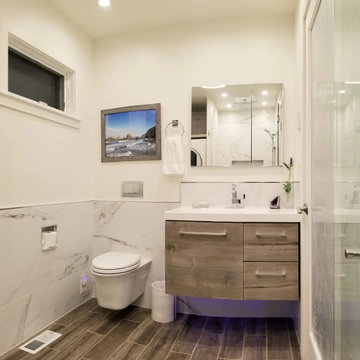
Our client needed a creative way to update and utilize this space. We love how it turned out!
Idée de décoration pour une petite salle d'eau blanche et bois minimaliste avec un placard à porte plane, des portes de placard marrons, WC suspendus, un plan de toilette blanc, meuble simple vasque, meuble-lavabo suspendu, un carrelage blanc, un plan de toilette en quartz modifié, un espace douche bain, un carrelage de pierre, un mur blanc, un sol en bois brun, un lavabo intégré, un sol marron, une cabine de douche à porte battante, buanderie et un plafond voûté.
Idée de décoration pour une petite salle d'eau blanche et bois minimaliste avec un placard à porte plane, des portes de placard marrons, WC suspendus, un plan de toilette blanc, meuble simple vasque, meuble-lavabo suspendu, un carrelage blanc, un plan de toilette en quartz modifié, un espace douche bain, un carrelage de pierre, un mur blanc, un sol en bois brun, un lavabo intégré, un sol marron, une cabine de douche à porte battante, buanderie et un plafond voûté.

Wallpaper accents one wall in guest bath.
Aménagement d'une très grande salle d'eau bord de mer avec un placard avec porte à panneau encastré, des portes de placard bleues, une douche à l'italienne, un carrelage gris, des carreaux de céramique, un mur bleu, un sol en bois brun, un lavabo encastré, un plan de toilette en quartz modifié, un sol gris, une cabine de douche à porte coulissante, un plan de toilette bleu, meuble double vasque, meuble-lavabo encastré et du papier peint.
Aménagement d'une très grande salle d'eau bord de mer avec un placard avec porte à panneau encastré, des portes de placard bleues, une douche à l'italienne, un carrelage gris, des carreaux de céramique, un mur bleu, un sol en bois brun, un lavabo encastré, un plan de toilette en quartz modifié, un sol gris, une cabine de douche à porte coulissante, un plan de toilette bleu, meuble double vasque, meuble-lavabo encastré et du papier peint.
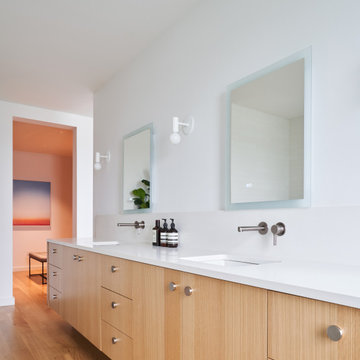
Réalisation d'une salle de bain principale minimaliste en bois brun de taille moyenne avec un placard à porte plane, un mur blanc, un sol en bois brun, un lavabo encastré, un plan de toilette en quartz modifié, un plan de toilette blanc, meuble double vasque et meuble-lavabo suspendu.
Idées déco de salles de bain avec un sol en bois brun et un plan de toilette en quartz modifié
11