Idées déco de salles de bain avec un sol en bois brun et un plan de toilette en surface solide
Trier par :
Budget
Trier par:Populaires du jour
141 - 160 sur 1 026 photos
1 sur 3
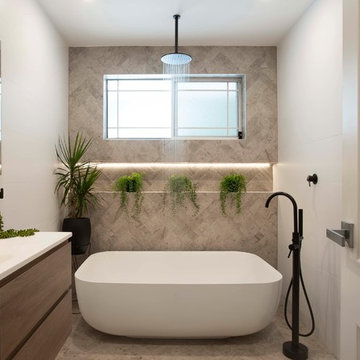
A gorgeous modern bathroom featuring herringbone stone tile floor and feature wall. An oversize stone bath and rain shower create a perfect day spa experience at home. Full height heated towel ladder is decorative and stores the families towels. The bathroom was designed as a wet room with no glass to make cleaning easy and create a spacious feel.
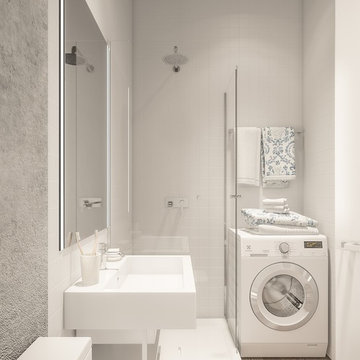
Réalisation d'une petite salle de bain nordique avec des portes de placard grises, WC à poser, un carrelage blanc, un mur gris, un sol en bois brun, un lavabo de ferme et un plan de toilette en surface solide.
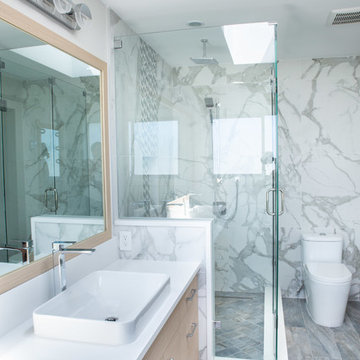
Idée de décoration pour une salle de bain principale design en bois clair de taille moyenne avec un placard à porte plane, une douche d'angle, WC à poser, un carrelage gris, du carrelage en marbre, un mur gris, un sol en bois brun, un lavabo posé, un plan de toilette en surface solide, un sol marron, une cabine de douche à porte battante et un plan de toilette blanc.
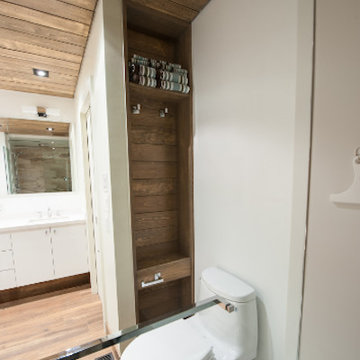
Exemple d'une grande salle de bain principale tendance avec un placard à porte plane, des portes de placard blanches, une baignoire posée, une douche d'angle, WC à poser, un mur blanc, un sol en bois brun, un lavabo encastré et un plan de toilette en surface solide.
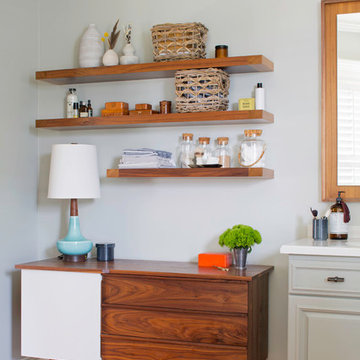
Sources:
Floating shelves: Custom design (Rethink Design Studio x AWD of Savannah)
Table lamp: Caravan Pacific
Credenza: Schoolhouse Electric Co.
Woven baskets: Target
Turkish towels: bathstyle (Etsy)
Glass decanters: Vintage
Wall color: BM Silver Song 1557
Vanity color: BM Arctic Shadows 1559
Vanity mirror: Custom teak mirror (Rethink Design Studio x AWD of Savannah)
Vanity hardware: Anthropologie
Flooring: Heart of Pine
Richard Leo Johnson
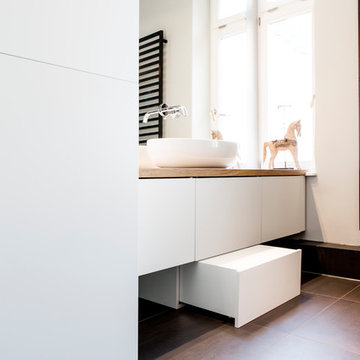
Exemple d'une salle de bain tendance de taille moyenne avec un placard sans porte, une baignoire posée, une douche à l'italienne, WC suspendus, un carrelage gris, des carreaux de céramique, un mur gris, un sol en bois brun, un plan vasque, un plan de toilette en surface solide, un sol marron et aucune cabine.
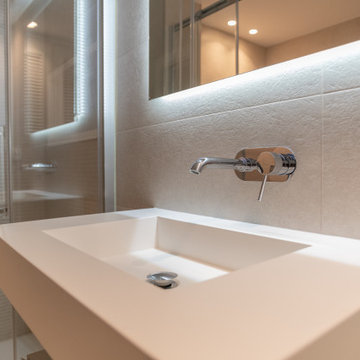
Una pareja joven. Un peque que es el rey de la casa. Madi, la adorable mascota de la familia. Y un reto: hacer de un ático en el centro, de medidas justitas y con una gran terraza, la casa donde todos querrían vivir.
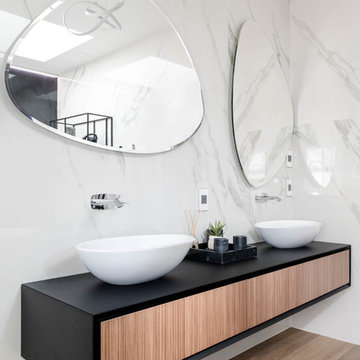
Custom made Italian vanity installed in a master bathroom with a walk in, curb-less shower, freestanding tub, wooden porcelain tiles, and large format thin porcelain tiles.
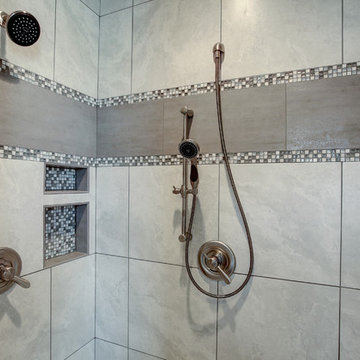
Idées déco pour une petite salle de bain principale craftsman en bois brun avec un placard à porte shaker, un carrelage gris, mosaïque, un mur bleu, un sol en bois brun, un lavabo encastré, un plan de toilette en surface solide, un sol beige et une cabine de douche à porte battante.
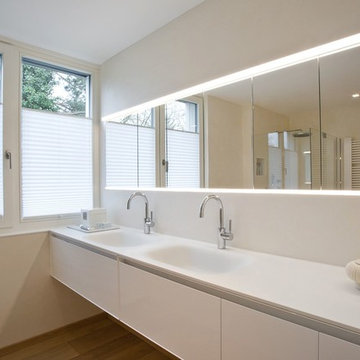
Dreyer GmbH
Idée de décoration pour une grande salle de bain design avec un lavabo intégré, un placard à porte plane, des portes de placard blanches, une douche d'angle, un mur beige, un sol en bois brun et un plan de toilette en surface solide.
Idée de décoration pour une grande salle de bain design avec un lavabo intégré, un placard à porte plane, des portes de placard blanches, une douche d'angle, un mur beige, un sol en bois brun et un plan de toilette en surface solide.
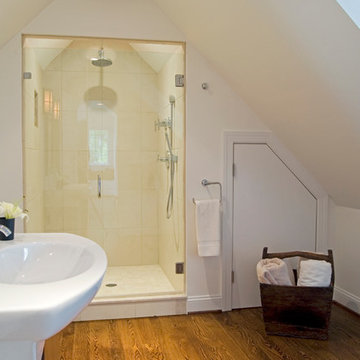
Two new guest suites were added to this Bryn Mawr residence on the attic floor.
Project Details: New wide plank flooring, architectural molding & casework to match existing. Recessed niches were added for extra storage, all new plumbing and vanities were added. Both bathrooms have walk in showers with frameless glass enclosures and minimalist finishes to keep the spaces open and airy feeling.
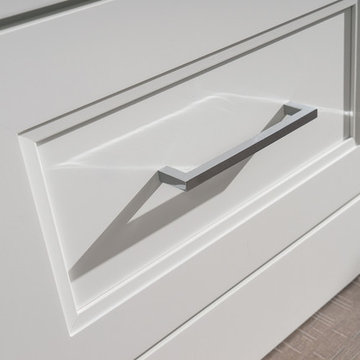
Add some class and cleanse the clutter in your bathroom by selecting a coordinated collection of bath furniture with spare sensibility. These two individual bathroom vanities are separated by the tall, free-standing linen cabinet provide each spouse their own divided space to organize their personal bath supplies, while the linen cabinet provides universal storage for items the couple with both uses.
This master bathroom features Dura Supreme’s “Style Six” furniture series. This style is designed to create sleek, minimalist appeal. Bookended on both sides and across the top, a set of doors and/or drawers are suspended beneath the countertop. If preferred, a floating shelf can be added (like shown on these two vanities) for additional and attractive storage underneath.
Style Six offers 10 different configurations (for single sink vanities, double sink vanities, or offset sinks), and an optional floating shelf (vanity floor). Any combination of Dura Supreme’s many door styles, wood species, and finishes can be selected to create a one-of-a-kind bath furniture collection.
This white on white transitional styled bathroom showcases a beautiful Chrome framed cabinet door from Dura Supreme, sleek solid surface vanity countertops, polished chrome Kohler faucets, round under-mount sinks, 2 Dura Supreme mirrors that match the vanities, polished chrome hardware, gray painted walls, and classic wood floors. The combination of all of these design elements come together to create one incredible master bath!
The bathroom has evolved from its purist utilitarian roots to a more intimate and reflective sanctuary in which to relax and reconnect. A refreshing spa-like environment offers a brisk welcome at the dawning of a new day or a soothing interlude as your day concludes.
Our busy and hectic lifestyles leave us yearning for a private place where we can truly relax and indulge. With amenities that pamper the senses and design elements inspired by luxury spas, bathroom environments are being transformed from the mundane and utilitarian to the extravagant and luxurious.
Bath cabinetry from Dura Supreme offers myriad design directions to create the personal harmony and beauty that are a hallmark of the bath sanctuary. Immerse yourself in our expansive palette of finishes and wood species to discover the look that calms your senses and soothes your soul. Your Dura Supreme designer will guide you through the selections and transform your bath into a beautiful retreat.
Request a FREE Dura Supreme Brochure Packet:
http://www.durasupreme.com/request-brochure
Find a Dura Supreme Showroom near you today:
http://www.durasupreme.com/dealer-locator
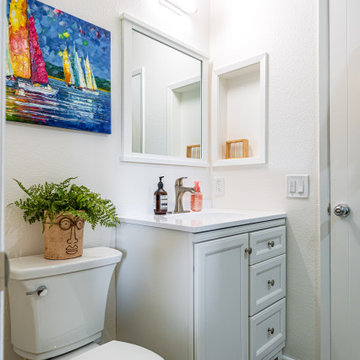
Guest bathroom with a beautiful blue tile marble style on the shower, which has glass enclosure. The vanity is a single drop in sink built in vanity.
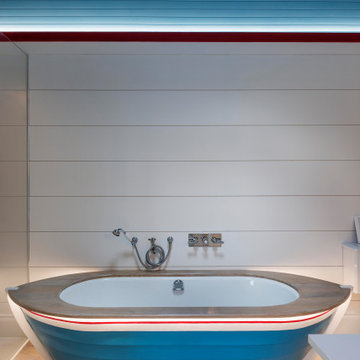
Exemple d'une salle de bain bord de mer de taille moyenne pour enfant avec un placard à porte shaker, des portes de placard blanches, une baignoire indépendante, une douche ouverte, un carrelage blanc, un mur blanc, un sol en bois brun, un lavabo suspendu, un plan de toilette en surface solide, un sol marron, aucune cabine, un plan de toilette blanc, meuble simple vasque, meuble-lavabo sur pied, un plafond en lambris de bois et du lambris.
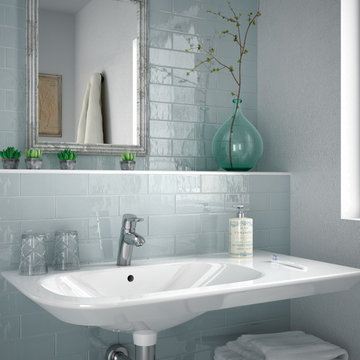
Made in Spain, Country is a ceramic tile series which fuses sophistication of the original concept and delicacy of palette. The surface of this tile is characterized by the tactile irregularities, which recall the rippling water. The color range embraces the beautiful hues of white, beige and gray. What is more, Country is enhanced by the handmade decors with pronounced relief. The items covered by crazing, the cute blue designs and the patchwork items add particular charm to Country.
Country ceramic wall only tiles are an updated version of the Subway tiles. These tiles come in Blanco (White), Gris Claro (Beige) and Ash blue colors.
Dimensions: 2.5" x 8"
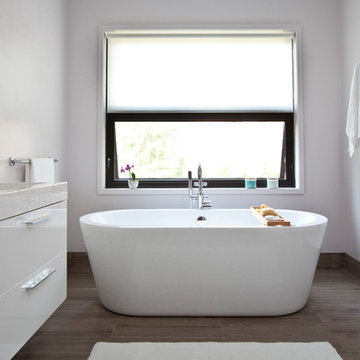
free standing bath tub with a view
Cette photo montre une salle de bain principale tendance de taille moyenne avec un placard à porte plane, une baignoire indépendante, un mur blanc, un sol en bois brun, un lavabo intégré, un plan de toilette en surface solide, des portes de placard blanches et un sol marron.
Cette photo montre une salle de bain principale tendance de taille moyenne avec un placard à porte plane, une baignoire indépendante, un mur blanc, un sol en bois brun, un lavabo intégré, un plan de toilette en surface solide, des portes de placard blanches et un sol marron.
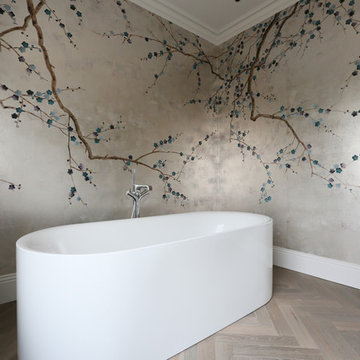
Cheville plank finished in muted white/grey tone. The oak is still visible so it doesn't look painted, and the grain is really subtly illuminated across the planks.
The wide long planks accentuate the length of the room.
Each block is hand finished in a hard wax oil.
The client went for herringbone in the bathroom and matching plank on the ground floor.
You can have any design in any colour at Cheville.
Compatible with under floor heating.
Blocks are engineered, tongue and grooved on all 4 sides, supplied pre-finished.
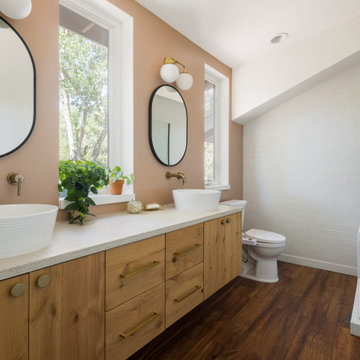
Mulberry Grove is a walk in neighborhood centered in downtown Moab. This residence is a ‘twin-home’ with the owner family living on one side and the smaller attached accessory unit is occupied by a renter. The community has very restrictive green building and design guidelines that resulted in a challenging design process that was exacerbated by a tight site due to an adjacent floodway.
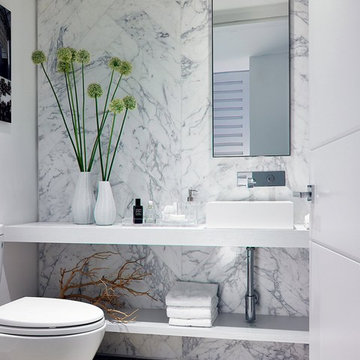
Deborah Wecselman Design, Inc
Inspiration pour une salle de bain design avec un placard sans porte, des portes de placard blanches, un carrelage gris, un carrelage blanc, des dalles de pierre, un mur blanc, un sol en bois brun, une vasque et un plan de toilette en surface solide.
Inspiration pour une salle de bain design avec un placard sans porte, des portes de placard blanches, un carrelage gris, un carrelage blanc, des dalles de pierre, un mur blanc, un sol en bois brun, une vasque et un plan de toilette en surface solide.
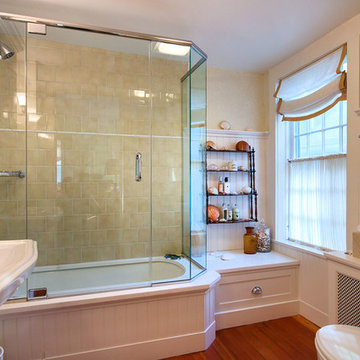
Exemple d'une salle d'eau bord de mer de taille moyenne avec un placard à porte affleurante, des portes de placard blanches, une baignoire encastrée, un combiné douche/baignoire, WC à poser, un carrelage beige, des carreaux de céramique, un mur beige, un sol en bois brun, un lavabo de ferme et un plan de toilette en surface solide.
Idées déco de salles de bain avec un sol en bois brun et un plan de toilette en surface solide
8