Idées déco de salles de bain avec un sol en bois brun et un plan de toilette vert
Trier par :
Budget
Trier par:Populaires du jour
1 - 20 sur 21 photos
1 sur 3

Winchester, MA Transitional Bathroom Designed by Thomas R. Kelly of TRK Design Company.
#KountryKraft #CustomCabinetry
Cabinetry Style: 3001
Door Design: CRP10161Hybrid
Custom Color: Decorators White 45°
Job Number: N107021
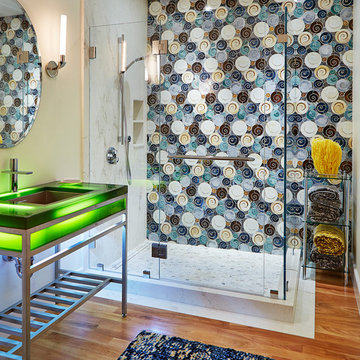
Exemple d'une salle d'eau tendance avec un lavabo encastré, un placard sans porte, une douche d'angle, un carrelage multicolore, un sol en bois brun, un mur multicolore et un plan de toilette vert.

This eclectic bathroom gives funky industrial hotel vibes. The black fittings and fixtures give an industrial feel. Loving the re-purposed furniture to create the vanity here. The wall-hung toilet is great for ease of cleaning too. The colour of the subway tiles is divine and connects so nicely to the wall paper tones.
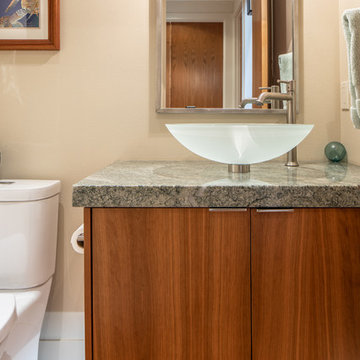
Photography by Stephen Brousseau.
Cette image montre une petite salle d'eau design avec un placard à porte plane, des portes de placard marrons, WC à poser, un mur beige, un sol en bois brun, un plan de toilette en granite, un sol marron et un plan de toilette vert.
Cette image montre une petite salle d'eau design avec un placard à porte plane, des portes de placard marrons, WC à poser, un mur beige, un sol en bois brun, un plan de toilette en granite, un sol marron et un plan de toilette vert.
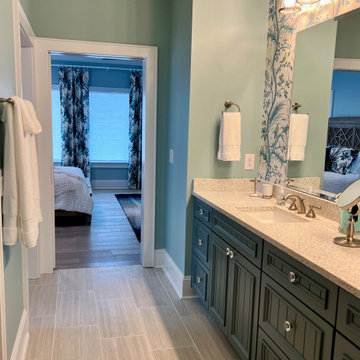
Stunning wallpaper.
Inspiration pour une très grande salle de bain marine avec un placard avec porte à panneau encastré, des portes de placards vertess, une douche à l'italienne, un carrelage gris, des carreaux de céramique, un mur vert, un sol en bois brun, un lavabo encastré, un plan de toilette en quartz modifié, un sol gris, une cabine de douche à porte coulissante, un plan de toilette vert, meuble double vasque et meuble-lavabo encastré.
Inspiration pour une très grande salle de bain marine avec un placard avec porte à panneau encastré, des portes de placards vertess, une douche à l'italienne, un carrelage gris, des carreaux de céramique, un mur vert, un sol en bois brun, un lavabo encastré, un plan de toilette en quartz modifié, un sol gris, une cabine de douche à porte coulissante, un plan de toilette vert, meuble double vasque et meuble-lavabo encastré.
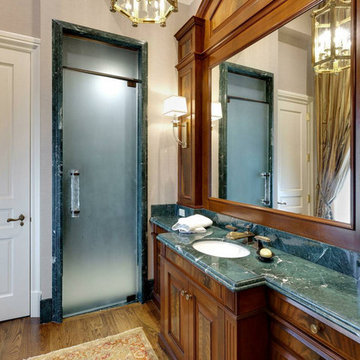
Master Bathroom
Idées déco pour une grande salle de bain principale classique avec un placard avec porte à panneau surélevé, des portes de placards vertess, un mur beige, un sol en bois brun, un lavabo encastré, un plan de toilette en marbre, un sol marron, une cabine de douche à porte battante et un plan de toilette vert.
Idées déco pour une grande salle de bain principale classique avec un placard avec porte à panneau surélevé, des portes de placards vertess, un mur beige, un sol en bois brun, un lavabo encastré, un plan de toilette en marbre, un sol marron, une cabine de douche à porte battante et un plan de toilette vert.
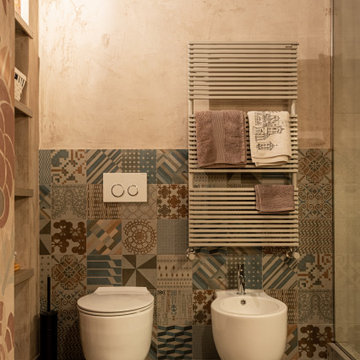
Cette image montre une douche en alcôve principale chalet de taille moyenne avec des portes de placard blanches, WC séparés, un carrelage beige, un mur beige, un sol en bois brun, une vasque, un plan de toilette en bois, un sol beige, une cabine de douche à porte battante, un plan de toilette vert, meuble double vasque et un plafond voûté.
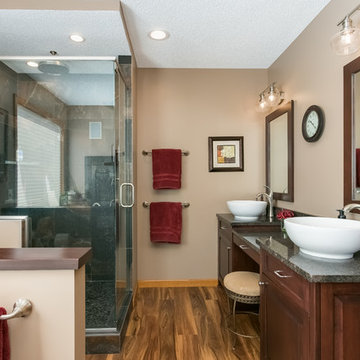
Réalisation d'une grande salle de bain principale tradition en bois foncé avec un placard avec porte à panneau surélevé, une baignoire indépendante, une douche d'angle, un carrelage noir, du carrelage en ardoise, un mur beige, un sol en bois brun, une vasque, un plan de toilette en granite, un sol marron, une cabine de douche à porte battante et un plan de toilette vert.
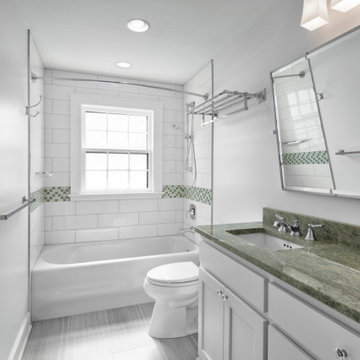
Cette photo montre une salle de bain de taille moyenne avec un placard à porte shaker, une baignoire en alcôve, un carrelage multicolore, des carreaux de porcelaine, un mur gris, un sol en bois brun, un lavabo encastré, un plan de toilette en quartz modifié, une cabine de douche avec un rideau, un plan de toilette vert, meuble simple vasque et meuble-lavabo encastré.
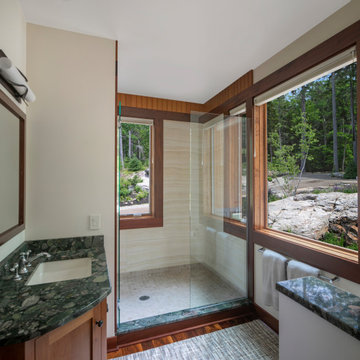
Headland is a NextHouse, situated to take advantage of the site’s panoramic ocean views while still providing privacy from the neighboring property. The home’s solar orientation provides passive solar heat gains in the winter while the home’s deep overhangs provide shade for the large glass windows in the summer. The mono-pitch roof was strategically designed to slope up towards the ocean to maximize daylight and the views.
The exposed post and beam construction allows for clear, open spaces throughout the home, but also embraces a connection with the land to invite the outside in. The aluminum clad windows, fiber cement siding and cedar trim facilitate lower maintenance without compromising the home’s quality or aesthetic.
The homeowners wanted to create a space that welcomed guests for frequent family gatherings. Acorn Deck House Company obliged by designing the home with a focus on indoor and outdoor entertaining spaces with a large, open great room and kitchen, expansive decks and a flexible layout to accommodate visitors. There is also a private master suite and roof deck, which showcases the views while maintaining privacy.
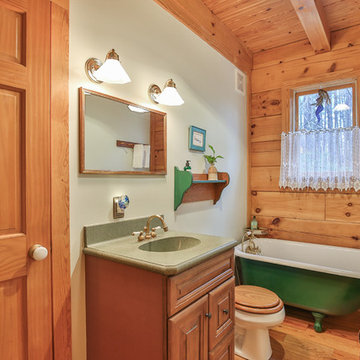
Cette image montre une salle de bain chalet en bois brun avec un placard avec porte à panneau surélevé, une baignoire sur pieds, un mur vert, un sol en bois brun, un lavabo intégré et un plan de toilette vert.
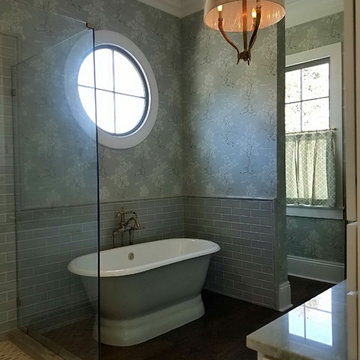
Serene master bathroom in shades of blue green. Oak floors in dark walnut stain, Lee Jofa wallpaper, Randolph Morris cast iron tub in custom paint color.
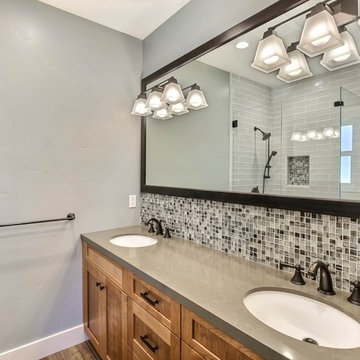
Idée de décoration pour une douche en alcôve principale tradition en bois brun de taille moyenne avec un placard à porte shaker, un carrelage multicolore, un carrelage en pâte de verre, un mur gris, un sol en bois brun, un lavabo encastré, un plan de toilette en quartz modifié, un sol marron, une cabine de douche à porte battante et un plan de toilette vert.
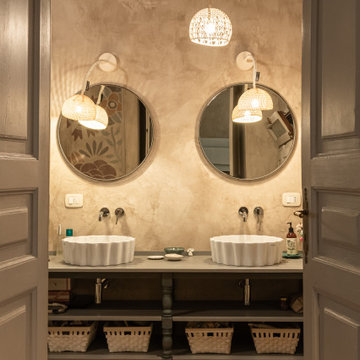
Aménagement d'une douche en alcôve principale montagne de taille moyenne avec des portes de placard blanches, WC séparés, un carrelage beige, un mur beige, un sol en bois brun, une vasque, un plan de toilette en bois, un sol beige, une cabine de douche à porte battante, un plan de toilette vert, meuble double vasque et un plafond voûté.
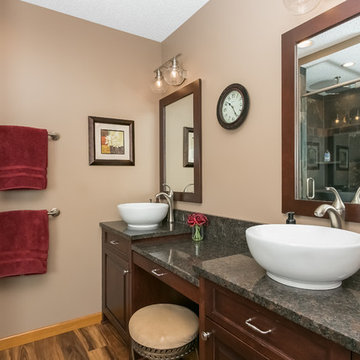
Exemple d'une grande salle de bain principale chic en bois foncé avec un placard avec porte à panneau surélevé, une baignoire indépendante, une douche d'angle, un carrelage noir, du carrelage en ardoise, un mur beige, un sol en bois brun, une vasque, un plan de toilette en granite, un sol marron, une cabine de douche à porte battante et un plan de toilette vert.
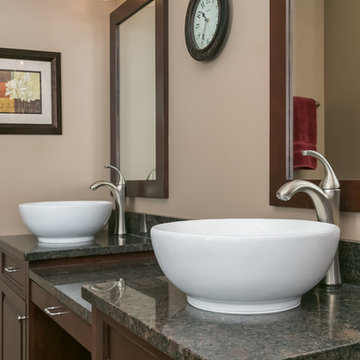
Exemple d'une grande salle de bain principale chic en bois foncé avec un placard avec porte à panneau surélevé, une baignoire indépendante, une douche d'angle, un carrelage noir, du carrelage en ardoise, un mur beige, un sol en bois brun, une vasque, un plan de toilette en granite, un sol marron, une cabine de douche à porte battante et un plan de toilette vert.
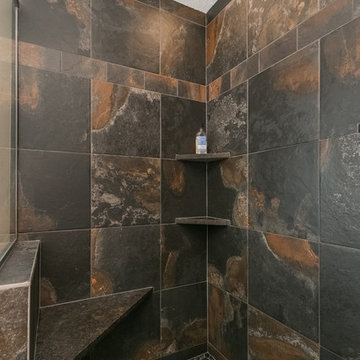
Cette photo montre une grande salle de bain principale chic en bois foncé avec un placard avec porte à panneau surélevé, une baignoire indépendante, une douche d'angle, un carrelage noir, du carrelage en ardoise, un mur beige, un sol en bois brun, une vasque, un plan de toilette en granite, un sol marron, une cabine de douche à porte battante et un plan de toilette vert.
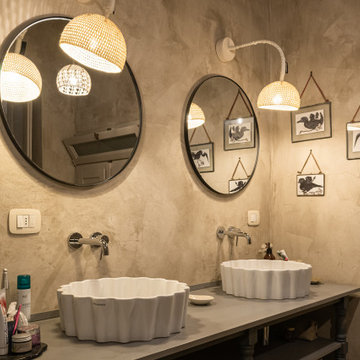
Idées déco pour une douche en alcôve principale montagne de taille moyenne avec des portes de placard blanches, WC séparés, un carrelage beige, un mur beige, un sol en bois brun, une vasque, un plan de toilette en bois, un sol beige, une cabine de douche à porte battante, un plan de toilette vert, meuble double vasque et un plafond voûté.
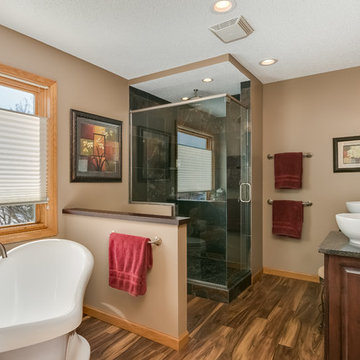
Aménagement d'une grande salle de bain principale classique en bois foncé avec un placard avec porte à panneau surélevé, une baignoire indépendante, une douche d'angle, un carrelage noir, du carrelage en ardoise, un mur beige, un sol en bois brun, une vasque, un plan de toilette en granite, un sol marron, une cabine de douche à porte battante et un plan de toilette vert.
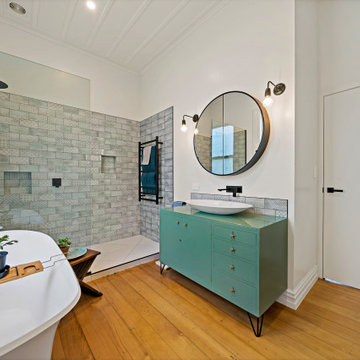
This eclectic bathroom gives funky industrial hotel vibes. The black fittings and fixtures give an industrial feel. Loving the re-purposed furniture to create the vanity here. The wall-hung toilet is great for ease of cleaning too. The textured and subtly patterned subway tiles are funky and connect to the oriental/industrial feel of the other bathroom and en-suite in the home.
Idées déco de salles de bain avec un sol en bois brun et un plan de toilette vert
1