Idées déco de salles de bain avec un sol en bois brun et un sol multicolore
Trier par :
Budget
Trier par:Populaires du jour
41 - 60 sur 172 photos
1 sur 3
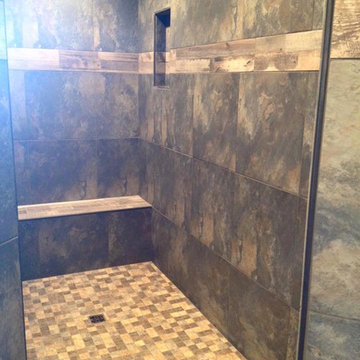
Cette image montre une salle de bain principale chalet en bois foncé de taille moyenne avec un placard avec porte à panneau surélevé, une douche d'angle, un carrelage beige, un carrelage marron, un carrelage gris, des carreaux de céramique, un mur beige, un sol en bois brun, un lavabo posé, un plan de toilette en bois, un sol multicolore et aucune cabine.
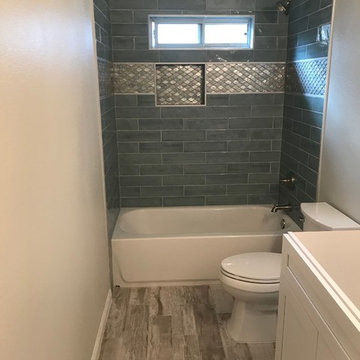
Idée de décoration pour une salle d'eau tradition de taille moyenne avec un placard à porte shaker, des portes de placard blanches, une baignoire en alcôve, un combiné douche/baignoire, un carrelage gris, un carrelage métro, un mur beige, un sol en bois brun et un sol multicolore.
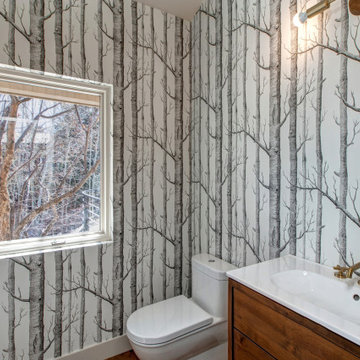
Cette image montre une petite salle de bain principale minimaliste avec un placard à porte plane, des portes de placard bleues, des carreaux de céramique, un sol en bois brun, un lavabo intégré, un plan de toilette en surface solide, un sol multicolore, un plan de toilette blanc, meuble double vasque et meuble-lavabo sur pied.
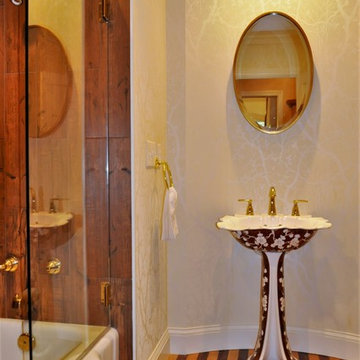
Hinged 1/2 glass shower door on edge of the skirted tub. Ceramic wall tile used to look like wood. Guest Bath and Powder Room Remodel in Historic Victorian Home. Original wood flooring in the main hallway was custom-matched to continue the beautiful floors and flow of the home. Hand-Painted Sheryl Wagner pedestal sink and matching hand-painted faucets. Wallpaper reflections of tree limbs appear and disappear depending on the lighting throughout the space.
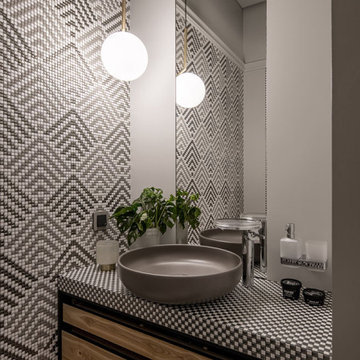
We are so proud of this luxurious classic full renovation project run Mosman, NSW. The attention to detail and superior workmanship is evident from every corner, from walls, to the floors, and even the furnishings and lighting are in perfect harmony.
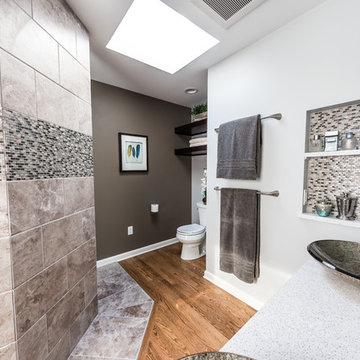
Contemporary open and updated, a mix of wood, tile and glass mini tiles. This blend with crackled glass vessel sinks and brushed nickle accents just Wows!
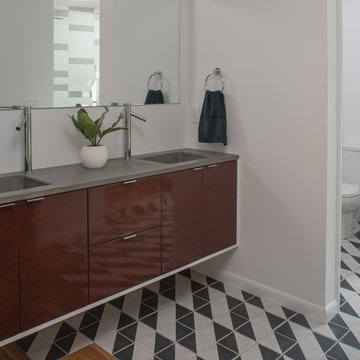
Morgan Nowland
Idée de décoration pour une salle de bain principale design en bois foncé de taille moyenne avec un placard à porte plane, WC séparés, un mur blanc, un sol en bois brun, un lavabo intégré, un plan de toilette en stéatite et un sol multicolore.
Idée de décoration pour une salle de bain principale design en bois foncé de taille moyenne avec un placard à porte plane, WC séparés, un mur blanc, un sol en bois brun, un lavabo intégré, un plan de toilette en stéatite et un sol multicolore.
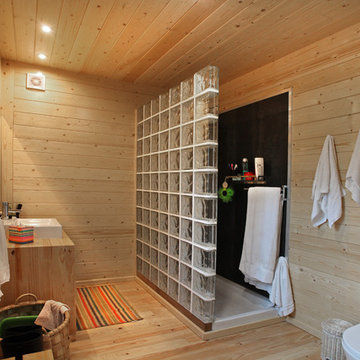
Compacto pero completo, este cuarto de baño cuenta con todas las comodidades exigidas en una casa contemporánea.
© Rusticasa
Cette photo montre une salle de bain principale montagne en bois brun de taille moyenne avec un placard sans porte, un bain japonais, un espace douche bain, WC à poser, un carrelage en pâte de verre, un mur multicolore, un sol en bois brun, un lavabo posé, un plan de toilette en bois et un sol multicolore.
Cette photo montre une salle de bain principale montagne en bois brun de taille moyenne avec un placard sans porte, un bain japonais, un espace douche bain, WC à poser, un carrelage en pâte de verre, un mur multicolore, un sol en bois brun, un lavabo posé, un plan de toilette en bois et un sol multicolore.
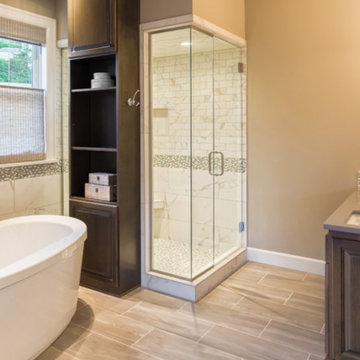
Get inspired by this A-List Builders spa bathroom remodel in Bel Air, CA. This was a complete redesigned bathroom created to feature an all new stream shower in a stunning glass enclosure. Inside this shower you will find a four tile scheme layout which adds style and texture inside of the shower. All new stone tiling lines the bathroom floor which walks you to a relaxing acrylic freestanding bathtub. His and hers sinks sit on top of brand new wooden cabinets providing dark forest tones and ample space enough for all bathroom sundries.
Take a look at our entire portfolio here: http://bit.ly/2nJOGe5
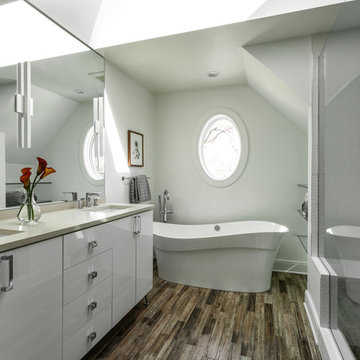
Photo Credit: Jill Buckner Photography
Aménagement d'une douche en alcôve principale campagne de taille moyenne avec un placard à porte plane, des portes de placard blanches, une baignoire indépendante, un carrelage blanc, des carreaux de céramique, un mur blanc, un sol en bois brun, un lavabo encastré, un plan de toilette en quartz modifié, un sol multicolore, une cabine de douche à porte battante et un plan de toilette beige.
Aménagement d'une douche en alcôve principale campagne de taille moyenne avec un placard à porte plane, des portes de placard blanches, une baignoire indépendante, un carrelage blanc, des carreaux de céramique, un mur blanc, un sol en bois brun, un lavabo encastré, un plan de toilette en quartz modifié, un sol multicolore, une cabine de douche à porte battante et un plan de toilette beige.
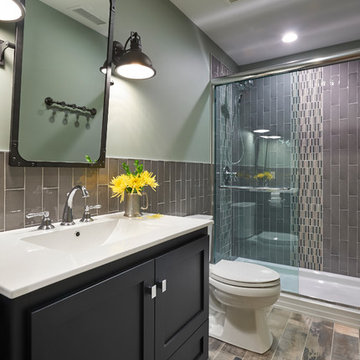
David & Jonathan Sloane
Idées déco pour une douche en alcôve principale classique en bois vieilli avec un placard à porte shaker, WC séparés, un carrelage beige, un mur gris, un sol en bois brun, un lavabo intégré, un plan de toilette en granite, un sol multicolore et une cabine de douche à porte coulissante.
Idées déco pour une douche en alcôve principale classique en bois vieilli avec un placard à porte shaker, WC séparés, un carrelage beige, un mur gris, un sol en bois brun, un lavabo intégré, un plan de toilette en granite, un sol multicolore et une cabine de douche à porte coulissante.
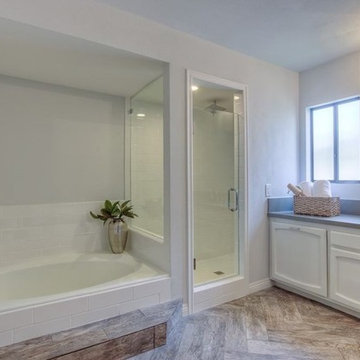
Joana Morrison
Exemple d'une salle de bain principale moderne de taille moyenne avec un placard à porte affleurante, des portes de placard blanches, une baignoire posée, une douche d'angle, un carrelage blanc, des carreaux de céramique, un mur blanc, un sol en bois brun, un lavabo encastré, un plan de toilette en quartz modifié, un sol multicolore, une cabine de douche à porte battante et un plan de toilette gris.
Exemple d'une salle de bain principale moderne de taille moyenne avec un placard à porte affleurante, des portes de placard blanches, une baignoire posée, une douche d'angle, un carrelage blanc, des carreaux de céramique, un mur blanc, un sol en bois brun, un lavabo encastré, un plan de toilette en quartz modifié, un sol multicolore, une cabine de douche à porte battante et un plan de toilette gris.
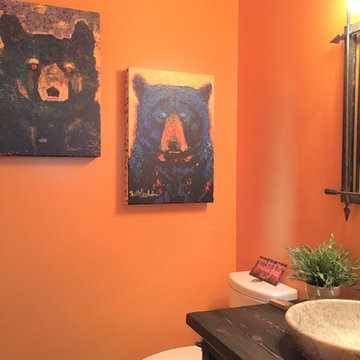
A rustic yet modern large Villa. Ski in ski out. Unique great room, master and powder bathrooms.
Aménagement d'une salle d'eau montagne de taille moyenne avec un placard en trompe-l'oeil, des portes de placard marrons, un plan de toilette en bois, WC séparés, un mur orange, une vasque, un sol en bois brun et un sol multicolore.
Aménagement d'une salle d'eau montagne de taille moyenne avec un placard en trompe-l'oeil, des portes de placard marrons, un plan de toilette en bois, WC séparés, un mur orange, une vasque, un sol en bois brun et un sol multicolore.
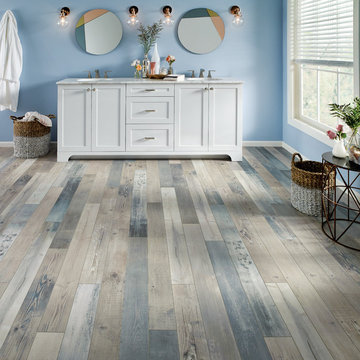
Idée de décoration pour une grande salle de bain principale marine avec un placard à porte shaker, des portes de placard blanches, un mur bleu, un sol en bois brun, un lavabo encastré, un plan de toilette en quartz, un sol multicolore et un plan de toilette blanc.
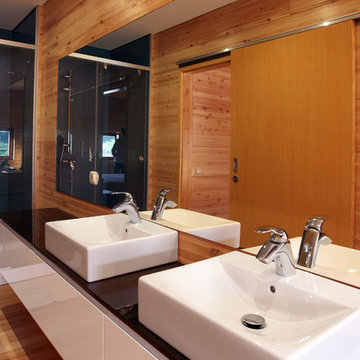
© Rusticasa
Cette image montre une douche en alcôve principale nordique de taille moyenne avec un placard à porte plane, des portes de placard blanches, WC séparés, un mur multicolore, un sol en bois brun, une vasque, un plan de toilette en onyx, un sol multicolore et une cabine de douche à porte coulissante.
Cette image montre une douche en alcôve principale nordique de taille moyenne avec un placard à porte plane, des portes de placard blanches, WC séparés, un mur multicolore, un sol en bois brun, une vasque, un plan de toilette en onyx, un sol multicolore et une cabine de douche à porte coulissante.
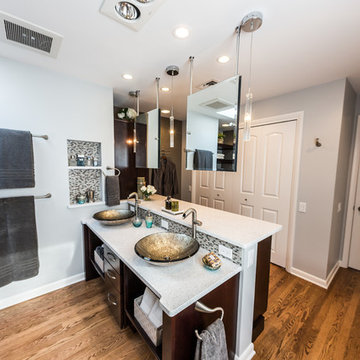
Shining and bright with the lights on. . Hanging double sided mirrors, just pop with hanging modern pendant lights!
Réalisation d'une salle de bain principale design en bois foncé de taille moyenne avec une vasque, un placard à porte plane, un plan de toilette en quartz modifié, une douche ouverte, un sol en bois brun, WC à poser, un carrelage gris, des carreaux de porcelaine, un mur gris, un sol multicolore et une cabine de douche à porte battante.
Réalisation d'une salle de bain principale design en bois foncé de taille moyenne avec une vasque, un placard à porte plane, un plan de toilette en quartz modifié, une douche ouverte, un sol en bois brun, WC à poser, un carrelage gris, des carreaux de porcelaine, un mur gris, un sol multicolore et une cabine de douche à porte battante.
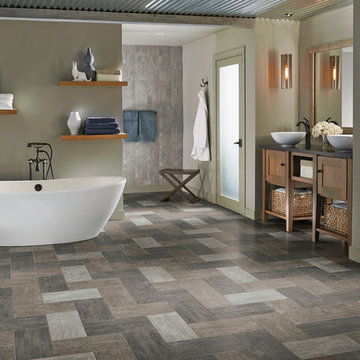
Idée de décoration pour une grande salle de bain principale design en bois brun avec un placard à porte shaker, une baignoire indépendante, un mur gris, un sol en bois brun, une vasque et un sol multicolore.
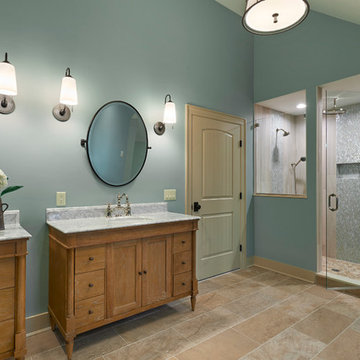
David & Jonathan Sloane
Réalisation d'une douche en alcôve principale tradition en bois vieilli avec un placard à porte shaker, WC séparés, un carrelage beige, un mur gris, un sol en bois brun, un lavabo intégré, un plan de toilette en granite, un sol multicolore et une cabine de douche à porte coulissante.
Réalisation d'une douche en alcôve principale tradition en bois vieilli avec un placard à porte shaker, WC séparés, un carrelage beige, un mur gris, un sol en bois brun, un lavabo intégré, un plan de toilette en granite, un sol multicolore et une cabine de douche à porte coulissante.
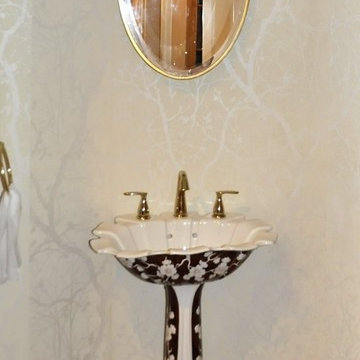
Wood-like ceramic tile was used on the 2 flanking walls to resemble wood to enhance the amazing "find" within the walls. Due to the fact that this was the original exterior brick wall exposed to the elements, it was decided by the home-own to preserve this treasure and incorporate it into this unique, one-of-a-kind bathroom. During the bathroom demolition of this historic home, an exterior brick wall was discovered within the existing interior of the home. History tells that the house was converted into apartments during the war. The door shown in this photo was the actual door encased in this wall when a new indoor-kitchen was added to the home after the war. This was the actual door to an apartment along with the outline of the once-exterior staircase leading up to the next apartment. Guest Bath and Powder Room Remodel in Historic Victorian Home. Original wood flooring in the main hallway was custom-matched to continue the beautiful floors and flow of the home. Hand-Painted Sheryl Wagner pedestal sink and matching hand-painted faucets. Wallpaper reflections of tree limbs appear and disappear depending on the lighting throughout the space.
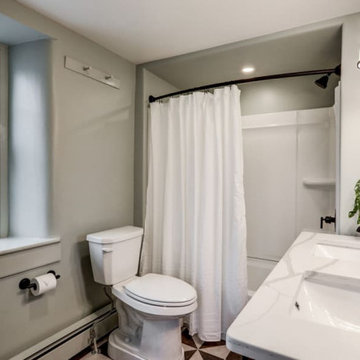
Bathroom with wood stained vanity, quartz top, and matte black accents
Idées déco pour une salle de bain principale campagne de taille moyenne avec un placard avec porte à panneau encastré, des portes de placard marrons, un combiné douche/baignoire, WC séparés, un mur gris, un sol en bois brun, un lavabo encastré, un plan de toilette en quartz modifié, un sol multicolore, un plan de toilette blanc, meuble double vasque et meuble-lavabo encastré.
Idées déco pour une salle de bain principale campagne de taille moyenne avec un placard avec porte à panneau encastré, des portes de placard marrons, un combiné douche/baignoire, WC séparés, un mur gris, un sol en bois brun, un lavabo encastré, un plan de toilette en quartz modifié, un sol multicolore, un plan de toilette blanc, meuble double vasque et meuble-lavabo encastré.
Idées déco de salles de bain avec un sol en bois brun et un sol multicolore
3