Idées déco de salles de bain avec un sol en bois brun
Trier par :
Budget
Trier par:Populaires du jour
41 - 60 sur 317 photos
1 sur 3
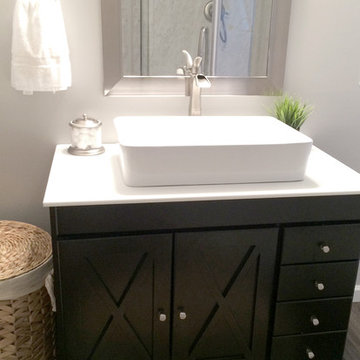
This lakeside A-Frame cottage required creative space planning. The main level leads to the master bedroom with a private deck. The master bathroom features a space-saving pocket door and a contemporary compact shower and vanity.
Making use of all available space, built-in storage behind the entry door, along the base of the walls, and under the stairway leading to the loft (which serves as both a closet and future sleeping area for guests). All furniture was selected for multi-purpose and maximum storage.
The floors look like a greyed rustic wood, but are actually luxury vinyl tiles...perfect for the in-and-out traffic from water related activities.
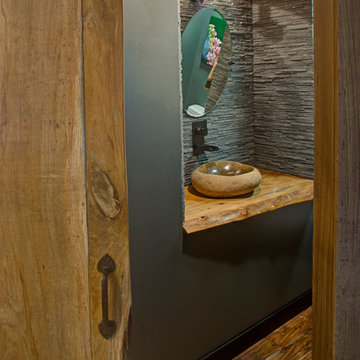
(c) Alain Jaramillo
Idée de décoration pour une petite salle d'eau asiatique avec un sol en bois brun, un plan de toilette en bois, un carrelage gris, un mur vert et une vasque.
Idée de décoration pour une petite salle d'eau asiatique avec un sol en bois brun, un plan de toilette en bois, un carrelage gris, un mur vert et une vasque.
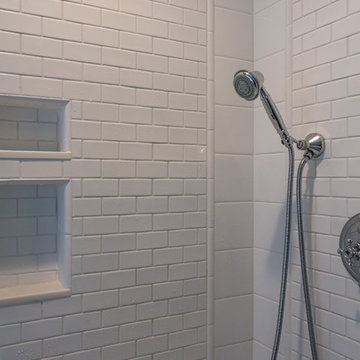
The owner of this older central Asheville home wanted to replace the small master bathtub with a spacious shower. In very cozy quarters, we turned the old space into this bright, spacious, modern shower.
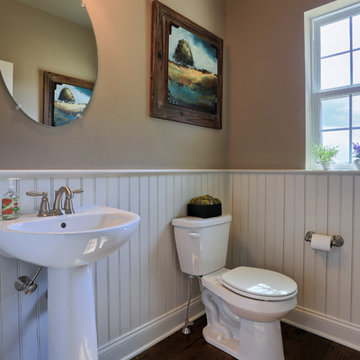
PowderRoom in the Ellsworth model at 887 Tolman Street, Mechanicsburg in Orchard Glen. Photo Credit: Justin Tearney
Inspiration pour une petite salle d'eau traditionnelle avec un lavabo de ferme, WC séparés, un mur beige et un sol en bois brun.
Inspiration pour une petite salle d'eau traditionnelle avec un lavabo de ferme, WC séparés, un mur beige et un sol en bois brun.
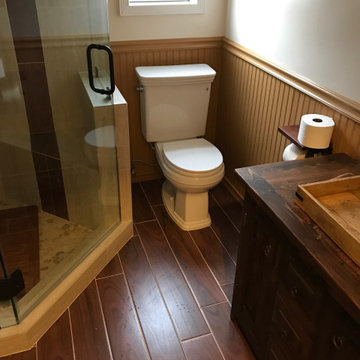
Cette photo montre une petite salle d'eau montagne avec une douche d'angle, WC à poser, des carreaux de céramique, un mur multicolore, un sol en bois brun, un lavabo de ferme, un sol marron et une cabine de douche à porte battante.
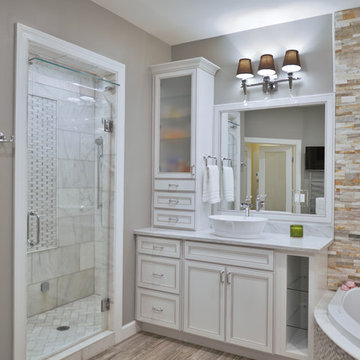
After living in this newer townhome for years, this family of two decided that a builder grade master bathroom suite is not what they wanted.
The couple desired a more contemporary and modern combination of tiles and fixtures. The husband really wanted a steam shower and the wife wished for a state of the art whirlpool/spa fixture.
Our team tore down the original bathroom to its bare studs. Taking a few inches from the adjacent closet, allowed our team to convert the old shower stall to a larger steam shower with a built-in bench and niche, added space and a gorgeous glass enclosure. They cleverly mixed the stacked stone and large-scale porcelain tile to emphasize the modern flair for this spa-style bathroom.
The tub was moved to the corner to become a curved whirlpool jet tub surrounded in mosaic front and stacked background stone.
A separate commode area was created with a frosted glass pocket door.
His and her vanities were separated to give each of them a space of their own. Using contemporary floating vanities with marble tops contributed more to the final look.
New double glass entry doors open up this master bath suite to the adjacent seating room and give a much more open feel for the new space.
Smart use of LED lighting, chandelier, recessed and decorative vanity lights made this master bathroom suite brighter.
The couple aptly named this project “Oasis From Heaven".
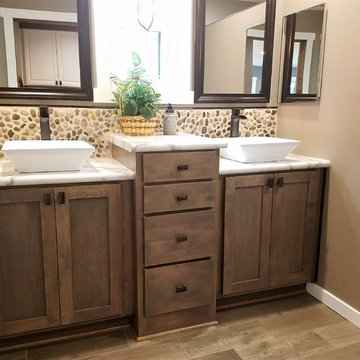
Koch Cabinets in Birch wood with Driftwood stain. Savannah door style.
Formica countertops in Calacatta Marble
Idée de décoration pour une salle de bain principale champêtre de taille moyenne avec un placard à porte shaker, des portes de placard grises, une plaque de galets, une vasque, un plan de toilette en stratifié, un carrelage beige, un carrelage marron, un mur beige, un sol en bois brun, un sol marron et un plan de toilette beige.
Idée de décoration pour une salle de bain principale champêtre de taille moyenne avec un placard à porte shaker, des portes de placard grises, une plaque de galets, une vasque, un plan de toilette en stratifié, un carrelage beige, un carrelage marron, un mur beige, un sol en bois brun, un sol marron et un plan de toilette beige.
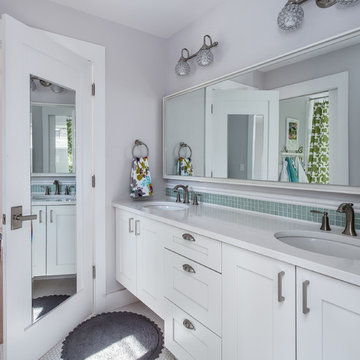
White Cararra Marble Bathroom Remodel Project by JM Kitchen and Bath Denver Colorado
Idée de décoration pour une salle de bain principale minimaliste de taille moyenne avec un placard à porte shaker, des portes de placard blanches, une baignoire posée, un mur blanc, un sol en bois brun, un plan de toilette en marbre, une douche à l'italienne, un carrelage blanc et des carreaux de porcelaine.
Idée de décoration pour une salle de bain principale minimaliste de taille moyenne avec un placard à porte shaker, des portes de placard blanches, une baignoire posée, un mur blanc, un sol en bois brun, un plan de toilette en marbre, une douche à l'italienne, un carrelage blanc et des carreaux de porcelaine.
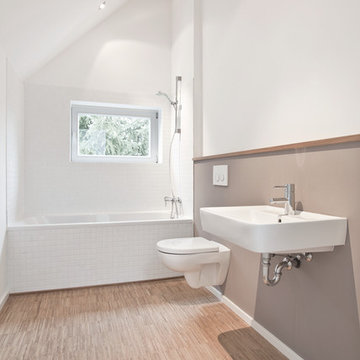
Frank Böttner Fotografie
Cette image montre une petite salle de bain design avec un lavabo suspendu, une baignoire en alcôve, un combiné douche/baignoire, un carrelage blanc, un mur blanc, WC suspendus, un carrelage métro et un sol en bois brun.
Cette image montre une petite salle de bain design avec un lavabo suspendu, une baignoire en alcôve, un combiné douche/baignoire, un carrelage blanc, un mur blanc, WC suspendus, un carrelage métro et un sol en bois brun.

In this bathroom update a new Northpoint vanity with the Catalina door style and Calacatta Miraggio countertop. A Euro series shower door, Two Moen Eva 4 faucets. Vinson Luxury vinyl plank flooring.
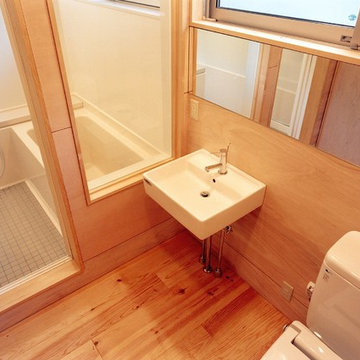
湖畔の森に建つ別荘
Exemple d'une petite salle de bain principale tendance avec un bain japonais, un espace douche bain, WC à poser, un mur marron, un sol en bois brun, un lavabo suspendu et un sol marron.
Exemple d'une petite salle de bain principale tendance avec un bain japonais, un espace douche bain, WC à poser, un mur marron, un sol en bois brun, un lavabo suspendu et un sol marron.
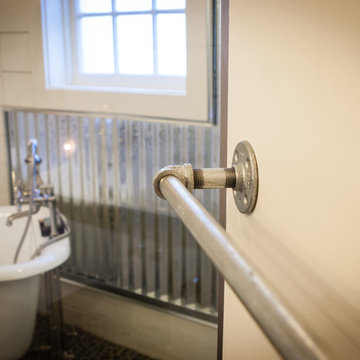
Cette photo montre une salle de bain principale nature de taille moyenne avec un placard sans porte, des portes de placard blanches, une baignoire sur pieds, WC séparés, un mur blanc, un sol en bois brun, une grande vasque, une douche ouverte et une plaque de galets.
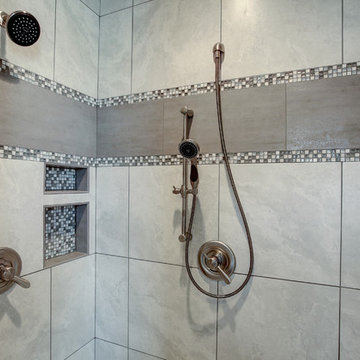
Idées déco pour une petite salle de bain principale craftsman en bois brun avec un placard à porte shaker, un carrelage gris, mosaïque, un mur bleu, un sol en bois brun, un lavabo encastré, un plan de toilette en surface solide, un sol beige et une cabine de douche à porte battante.
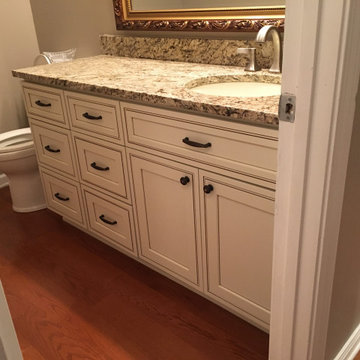
Cette image montre une salle d'eau traditionnelle de taille moyenne avec un placard avec porte à panneau encastré, des portes de placard blanches, WC à poser, un mur beige, un sol en bois brun, un lavabo encastré, un plan de toilette en granite, un sol marron et un plan de toilette beige.
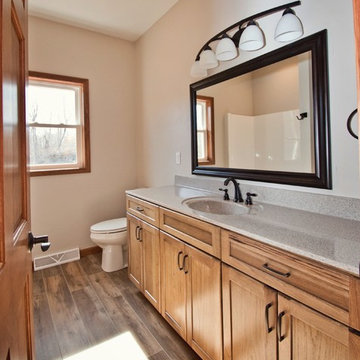
Idées déco pour une salle de bain campagne de taille moyenne avec un placard avec porte à panneau encastré, des portes de placard marrons, WC séparés, un mur blanc, un sol en bois brun, un lavabo intégré, un plan de toilette en stratifié, un sol marron et un plan de toilette marron.
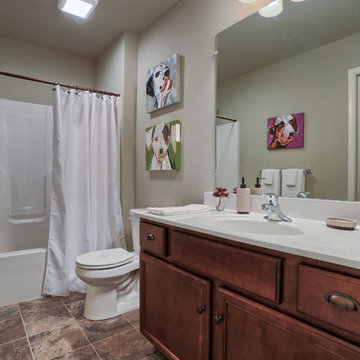
Nottingham model, 423 Fieldstone Drive, Annville PA in the Meadows At Bachman Run by Garman Builders, Inc.
Photo Credit: Justin Tearney
Exemple d'une salle de bain chic en bois brun de taille moyenne avec un lavabo intégré, une baignoire en alcôve, un combiné douche/baignoire, WC séparés, un mur beige et un sol en bois brun.
Exemple d'une salle de bain chic en bois brun de taille moyenne avec un lavabo intégré, une baignoire en alcôve, un combiné douche/baignoire, WC séparés, un mur beige et un sol en bois brun.
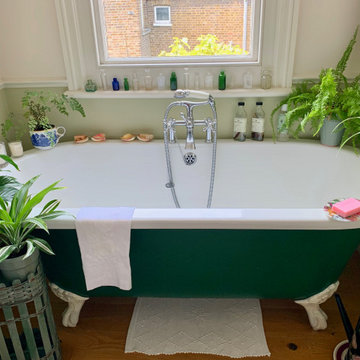
This is the bathroom post makeover. The claw foot tub is painted in Little Greene paint Company colour Puck. The plants are all from a local nursery called Wheelers of Turnham Green. The plates on the wall are from RHS Chelsea and the glass bottles on the window sill are antique collections from eBay UK and independent retailers.
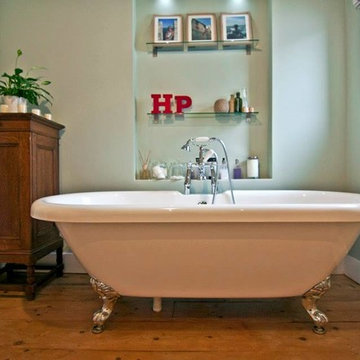
Cette photo montre une salle de bain tendance en bois brun de taille moyenne pour enfant avec un placard en trompe-l'oeil, une baignoire sur pieds, une douche à l'italienne, WC à poser, un mur vert, un sol en bois brun, un lavabo de ferme, un sol marron et une cabine de douche à porte battante.
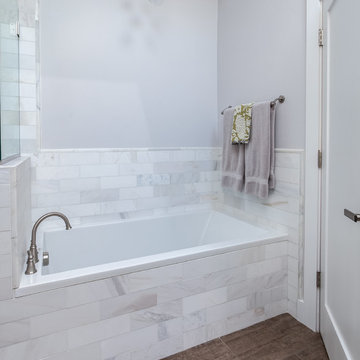
White Cararra Marble Bathroom Remodel Project by JM Kitchen and Bath Denver Colorado
Idées déco pour une salle de bain principale moderne de taille moyenne avec un placard à porte shaker, des portes de placard blanches, une baignoire posée, un carrelage blanc, un mur blanc, un sol en bois brun, un plan de toilette en marbre, une douche à l'italienne et des carreaux de porcelaine.
Idées déco pour une salle de bain principale moderne de taille moyenne avec un placard à porte shaker, des portes de placard blanches, une baignoire posée, un carrelage blanc, un mur blanc, un sol en bois brun, un plan de toilette en marbre, une douche à l'italienne et des carreaux de porcelaine.
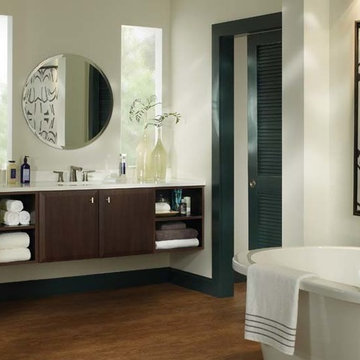
Floating Cabinet, Wall Mount Cabinet, Quartz Counter, Free Standing Tub, Medium Wood floors bathroom
Idée de décoration pour une petite salle de bain principale design en bois foncé avec un placard avec porte à panneau encastré, une baignoire indépendante, un mur blanc, un sol en bois brun, un lavabo encastré et un plan de toilette en quartz modifié.
Idée de décoration pour une petite salle de bain principale design en bois foncé avec un placard avec porte à panneau encastré, une baignoire indépendante, un mur blanc, un sol en bois brun, un lavabo encastré et un plan de toilette en quartz modifié.
Idées déco de salles de bain avec un sol en bois brun
3