Idées déco de salles de bain avec un sol en bois brun
Trier par :
Budget
Trier par:Populaires du jour
21 - 40 sur 3 993 photos
1 sur 3
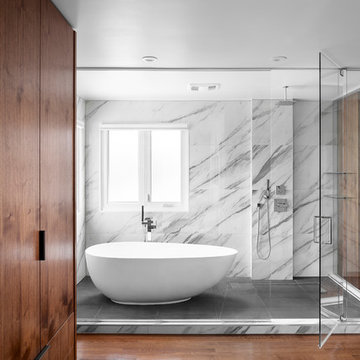
The Wood Studio worked together with the London-based firm of Hedgeford & Berkley to design and build this luxurious contemporary en suite in walnut.
All photos by www.barrymackphoto.com/
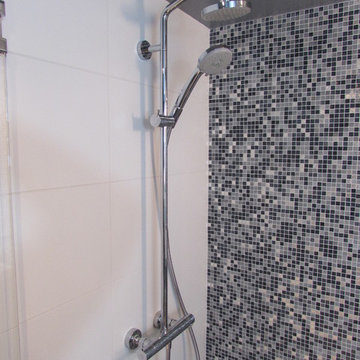
Part of the upgrade was a new shower head. We went with a dual one to keep it luxurious and functional.
Idée de décoration pour une petite salle de bain principale design avec un plan de toilette en carrelage, une douche d'angle, WC à poser, un carrelage bleu, des carreaux de céramique, un mur blanc, un sol en bois brun, un placard à porte plane et un lavabo intégré.
Idée de décoration pour une petite salle de bain principale design avec un plan de toilette en carrelage, une douche d'angle, WC à poser, un carrelage bleu, des carreaux de céramique, un mur blanc, un sol en bois brun, un placard à porte plane et un lavabo intégré.
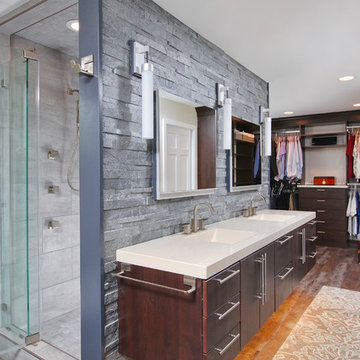
Inspiration pour une grande douche en alcôve principale minimaliste en bois foncé avec un placard à porte plane, WC séparés, un carrelage gris, un carrelage blanc, un carrelage de pierre, un mur blanc, un sol en bois brun, un lavabo intégré et un plan de toilette en surface solide.
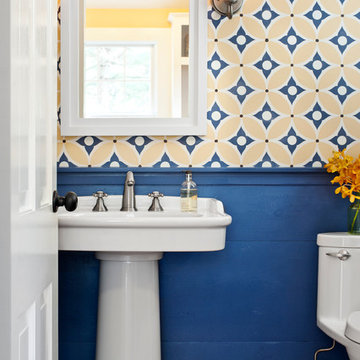
Idée de décoration pour une salle d'eau design de taille moyenne avec un lavabo de ferme, WC à poser, un mur bleu et un sol en bois brun.

Hallway design is just as important as the rest of the home! Our goal is to create a cohesive and holistic design that speaks to our client's taste and lifestyle. With unique materials, plush textiles, and intriguing artwork, we were able to create welcoming entryways and purposeful hallways.
Project completed by New York interior design firm Betty Wasserman Art & Interiors, which serves New York City, as well as across the tri-state area and in The Hamptons.
For more about Betty Wasserman, click here: https://www.bettywasserman.com/
To learn more about this project, click here: https://www.bettywasserman.com/spaces/macdougal-manor/

Photography by Eduard Hueber / archphoto
North and south exposures in this 3000 square foot loft in Tribeca allowed us to line the south facing wall with two guest bedrooms and a 900 sf master suite. The trapezoid shaped plan creates an exaggerated perspective as one looks through the main living space space to the kitchen. The ceilings and columns are stripped to bring the industrial space back to its most elemental state. The blackened steel canopy and blackened steel doors were designed to complement the raw wood and wrought iron columns of the stripped space. Salvaged materials such as reclaimed barn wood for the counters and reclaimed marble slabs in the master bathroom were used to enhance the industrial feel of the space.

bagno padronale, con porta finestra, pareti grigie, rivestimento doccia in piastrelle rettangolari arrotondate colore rubino abbinato al mobile lavabo color cipria.
Due vetrate alte portano luce al secondo bagno cieco retrostante.

Idées déco pour une grande salle de bain principale rétro en bois foncé avec un placard à porte shaker, une douche d'angle, un carrelage multicolore, un mur beige, un sol en bois brun, un lavabo encastré, un sol marron, aucune cabine, un plan de toilette beige, buanderie, meuble double vasque et meuble-lavabo encastré.

Guest Bathroom remodel
Idées déco pour une grande salle de bain méditerranéenne avec une baignoire encastrée, une douche d'angle, un carrelage vert, des carreaux de porcelaine, un mur rouge, un sol en bois brun, un plan de toilette en quartz, une cabine de douche à porte battante, un plan de toilette gris, meuble-lavabo encastré et poutres apparentes.
Idées déco pour une grande salle de bain méditerranéenne avec une baignoire encastrée, une douche d'angle, un carrelage vert, des carreaux de porcelaine, un mur rouge, un sol en bois brun, un plan de toilette en quartz, une cabine de douche à porte battante, un plan de toilette gris, meuble-lavabo encastré et poutres apparentes.
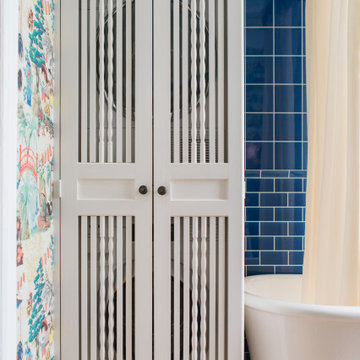
Einbauschrank für Waschmaschine und Trockner
Idées déco pour une petite salle de bain éclectique avec une baignoire indépendante, un sol en bois brun et du papier peint.
Idées déco pour une petite salle de bain éclectique avec une baignoire indépendante, un sol en bois brun et du papier peint.

Charming and timeless, 5 bedroom, 3 bath, freshly-painted brick Dutch Colonial nestled in the quiet neighborhood of Sauer’s Gardens (in the Mary Munford Elementary School district)! We have fully-renovated and expanded this home to include the stylish and must-have modern upgrades, but have also worked to preserve the character of a historic 1920’s home. As you walk in to the welcoming foyer, a lovely living/sitting room with original fireplace is on your right and private dining room on your left. Go through the French doors of the sitting room and you’ll enter the heart of the home – the kitchen and family room. Featuring quartz countertops, two-toned cabinetry and large, 8’ x 5’ island with sink, the completely-renovated kitchen also sports stainless-steel Frigidaire appliances, soft close doors/drawers and recessed lighting. The bright, open family room has a fireplace and wall of windows that overlooks the spacious, fenced back yard with shed. Enjoy the flexibility of the first-floor bedroom/private study/office and adjoining full bath. Upstairs, the owner’s suite features a vaulted ceiling, 2 closets and dual vanity, water closet and large, frameless shower in the bath. Three additional bedrooms (2 with walk-in closets), full bath and laundry room round out the second floor. The unfinished basement, with access from the kitchen/family room, offers plenty of storage.
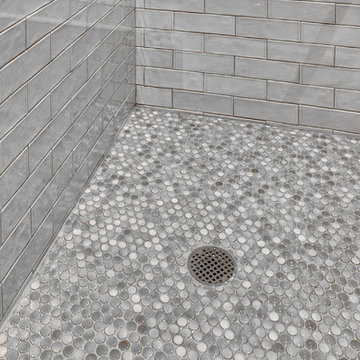
Subway tiled walls and penny tile with a centerline drain.
Photos by Chris Veith
Exemple d'une grande douche en alcôve chic avec WC séparés, un carrelage gris, un carrelage métro, un mur beige, un sol en bois brun, un lavabo de ferme, un sol marron et une cabine de douche à porte battante.
Exemple d'une grande douche en alcôve chic avec WC séparés, un carrelage gris, un carrelage métro, un mur beige, un sol en bois brun, un lavabo de ferme, un sol marron et une cabine de douche à porte battante.
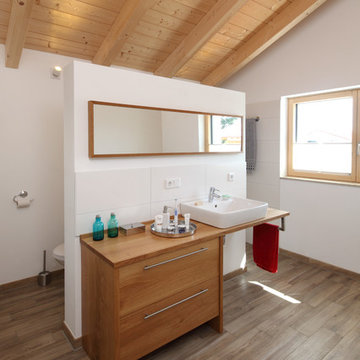
Nixdorf Fotografie
Idées déco pour une salle d'eau campagne en bois brun de taille moyenne avec un carrelage blanc, une vasque, un plan de toilette en bois, aucune cabine, un placard à porte plane, WC suspendus, des carreaux de céramique, un mur blanc, un sol en bois brun, un sol marron et un plan de toilette marron.
Idées déco pour une salle d'eau campagne en bois brun de taille moyenne avec un carrelage blanc, une vasque, un plan de toilette en bois, aucune cabine, un placard à porte plane, WC suspendus, des carreaux de céramique, un mur blanc, un sol en bois brun, un sol marron et un plan de toilette marron.
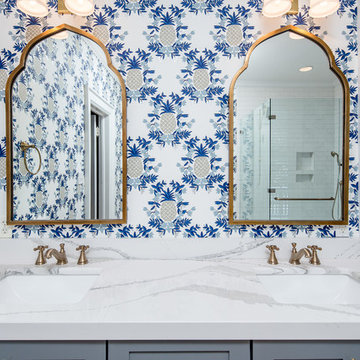
Steve Bracci Photography
Idées déco pour une salle de bain principale classique de taille moyenne avec un placard à porte shaker, des portes de placard grises, un lavabo encastré, un plan de toilette en quartz modifié, une douche d'angle, WC à poser, un mur bleu et un sol en bois brun.
Idées déco pour une salle de bain principale classique de taille moyenne avec un placard à porte shaker, des portes de placard grises, un lavabo encastré, un plan de toilette en quartz modifié, une douche d'angle, WC à poser, un mur bleu et un sol en bois brun.
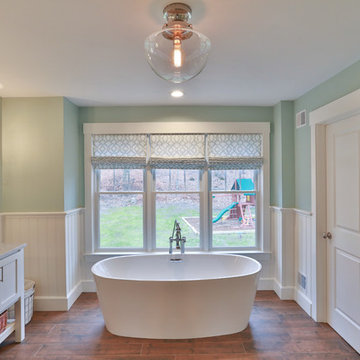
Pedro Sousa
Réalisation d'une grande douche en alcôve principale tradition avec un placard à porte shaker, des portes de placard blanches, une baignoire indépendante, WC séparés, un mur bleu, un sol en bois brun, un lavabo encastré, un plan de toilette en marbre, un sol marron et une cabine de douche à porte battante.
Réalisation d'une grande douche en alcôve principale tradition avec un placard à porte shaker, des portes de placard blanches, une baignoire indépendante, WC séparés, un mur bleu, un sol en bois brun, un lavabo encastré, un plan de toilette en marbre, un sol marron et une cabine de douche à porte battante.
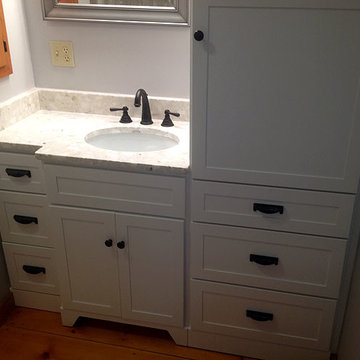
Cette image montre une salle d'eau traditionnelle de taille moyenne avec un placard à porte shaker, des portes de placard blanches, WC séparés, un mur gris, un sol en bois brun, un lavabo encastré, un plan de toilette en quartz et un sol marron.

This primary bath built in vanity area
Réalisation d'une grande salle de bain principale méditerranéenne avec un placard à porte shaker, des portes de placard blanches, une baignoire encastrée, une douche ouverte, un bidet, un carrelage blanc, des carreaux de céramique, un mur blanc, un sol en bois brun, un lavabo encastré, un plan de toilette en quartz, une cabine de douche à porte battante, un plan de toilette gris, meuble double vasque et meuble-lavabo encastré.
Réalisation d'une grande salle de bain principale méditerranéenne avec un placard à porte shaker, des portes de placard blanches, une baignoire encastrée, une douche ouverte, un bidet, un carrelage blanc, des carreaux de céramique, un mur blanc, un sol en bois brun, un lavabo encastré, un plan de toilette en quartz, une cabine de douche à porte battante, un plan de toilette gris, meuble double vasque et meuble-lavabo encastré.

Cette image montre une grande salle de bain principale traditionnelle avec un placard avec porte à panneau encastré, des portes de placard blanches, une baignoire indépendante, un espace douche bain, WC séparés, un carrelage blanc, des carreaux de porcelaine, un mur gris, un sol en bois brun, un lavabo encastré, un plan de toilette en quartz modifié, un sol marron, une cabine de douche à porte battante, un plan de toilette blanc, une niche, meuble double vasque, meuble-lavabo encastré, un plafond décaissé et du papier peint.
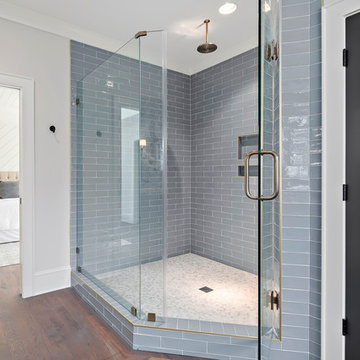
Exemple d'une grande salle de bain principale nature avec une douche d'angle, un carrelage bleu, un carrelage métro, un mur beige, un sol en bois brun, un sol marron et une cabine de douche à porte battante.

Idée de décoration pour une grande douche en alcôve principale minimaliste en bois foncé avec un placard à porte persienne, une baignoire indépendante, un carrelage beige, un carrelage en pâte de verre, un mur beige, un sol en bois brun, un lavabo encastré, un plan de toilette en granite, un sol marron, une cabine de douche à porte battante et un plan de toilette marron.
Idées déco de salles de bain avec un sol en bois brun
2