Idées déco de salles de bain avec un sol en calcaire et un lavabo intégré
Trier par :
Budget
Trier par:Populaires du jour
161 - 180 sur 590 photos
1 sur 3
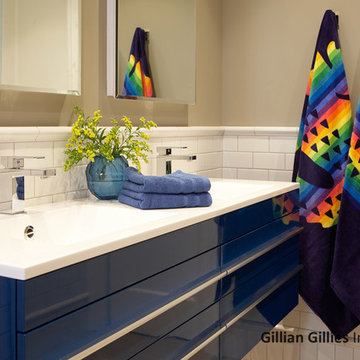
I have previously worked in every level of this home – project images can be viewed on Riverdale Top to Bottom Renovation – the Third Floor was the final frontier and the transformation is quite spectacular (even if I say so myself!). Before and after pictures can be found on our website. My client’s twin boys were rapidly outgrowing their little nursery on the second floor and so plans were drawn up to renovate the third floor….
All of this work was done with my clients / kids / pets living at home. We erected a scaffolding tower at the side of the home and this was how all the trades got in and out throughout the project – the scaffolding stairs were actually wider and provided easier access than the original staircase. The original footprint comprised of 3 bedrooms (one generous sized guest bedroom at the front of the house that we retained and two smaller oddly shaped rooms with cove ceilings and angles that really prevented them being useful) plus an internal powder room. We pushed the rear internal wall of the powder room back to the exterior wall so that we could build a generous sized bathroom that will see the boys through the years. The walls and floors are neutral and we added a pop of blue with the vanity. One of my favourite elements is the river rock tile inset mat that is great for little feet to walk on – especially when the underfloor heating is on!
The twin bedroom is breathtaking – the previous rooms were so small it was really hard to photograph them but if you check out the before and after section below it paints a pretty good picture. A 12’ wide dormer makes this floor feel like a treehouse and the light is amazing. We incorporated some gorgeous lighting in this room – 2 styles of sconces and a custom pendant. I love the second life carpet and the checked roman blind fabric. It’s a space that is large and comfortable enough for the whole family to sit in and enjoy.
The third floor hallway was transformed by straightening the walls and levelling the ceiling. The custom light fixture / art installation guarantees you pause at the foot of the stairs.
Photography by Tim McGhie
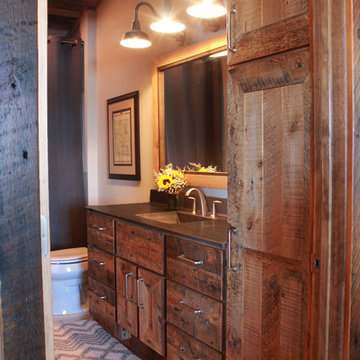
Natalie Jonas
Idées déco pour une salle de bain principale montagne en bois vieilli de taille moyenne avec un lavabo intégré, un placard avec porte à panneau encastré, un plan de toilette en béton, une baignoire en alcôve, un combiné douche/baignoire, WC séparés, un mur gris et un sol en calcaire.
Idées déco pour une salle de bain principale montagne en bois vieilli de taille moyenne avec un lavabo intégré, un placard avec porte à panneau encastré, un plan de toilette en béton, une baignoire en alcôve, un combiné douche/baignoire, WC séparés, un mur gris et un sol en calcaire.
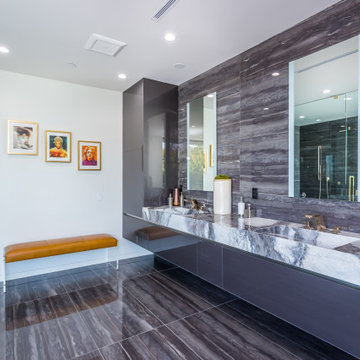
Cette photo montre une grande douche en alcôve principale tendance avec un placard à porte plane, des portes de placard grises, un carrelage gris, un carrelage en pâte de verre, un mur blanc, un lavabo intégré, un sol gris, une cabine de douche à porte battante, un plan de toilette gris, une baignoire indépendante, un sol en calcaire, meuble double vasque et meuble-lavabo suspendu.
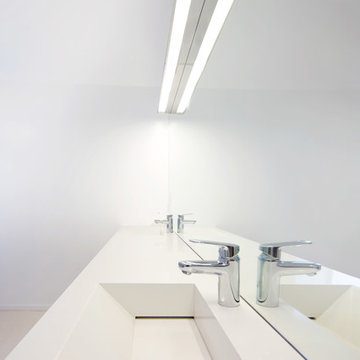
Brandon Shigeta
Inspiration pour une salle de bain principale minimaliste en bois clair de taille moyenne avec un lavabo intégré, un placard à porte plane, un plan de toilette en quartz modifié, un carrelage blanc, un carrelage de pierre, un mur blanc et un sol en calcaire.
Inspiration pour une salle de bain principale minimaliste en bois clair de taille moyenne avec un lavabo intégré, un placard à porte plane, un plan de toilette en quartz modifié, un carrelage blanc, un carrelage de pierre, un mur blanc et un sol en calcaire.
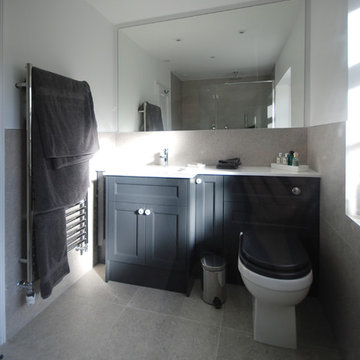
Elaine Campling
Cette photo montre une salle d'eau tendance de taille moyenne avec un placard à porte shaker, des portes de placard grises, une douche ouverte, WC suspendus, un carrelage beige, un carrelage de pierre, un mur blanc, un sol en calcaire, un lavabo intégré, un plan de toilette en quartz, un sol beige, une cabine de douche à porte battante et un plan de toilette blanc.
Cette photo montre une salle d'eau tendance de taille moyenne avec un placard à porte shaker, des portes de placard grises, une douche ouverte, WC suspendus, un carrelage beige, un carrelage de pierre, un mur blanc, un sol en calcaire, un lavabo intégré, un plan de toilette en quartz, un sol beige, une cabine de douche à porte battante et un plan de toilette blanc.
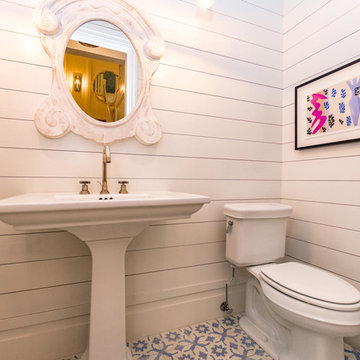
Idée de décoration pour une salle de bain principale de taille moyenne avec un placard à porte vitrée, des portes de placard blanches, une baignoire posée, un carrelage beige, mosaïque, un mur blanc, un sol en calcaire, un lavabo intégré et un plan de toilette en marbre.
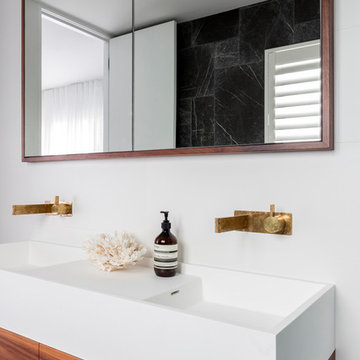
Photographer: Tom Ferguson
Exemple d'une salle d'eau tendance en bois foncé de taille moyenne avec un placard en trompe-l'oeil, une douche ouverte, WC suspendus, un carrelage blanc, des carreaux de céramique, un mur gris, un sol en calcaire, un lavabo intégré, un plan de toilette en surface solide, un sol gris et aucune cabine.
Exemple d'une salle d'eau tendance en bois foncé de taille moyenne avec un placard en trompe-l'oeil, une douche ouverte, WC suspendus, un carrelage blanc, des carreaux de céramique, un mur gris, un sol en calcaire, un lavabo intégré, un plan de toilette en surface solide, un sol gris et aucune cabine.
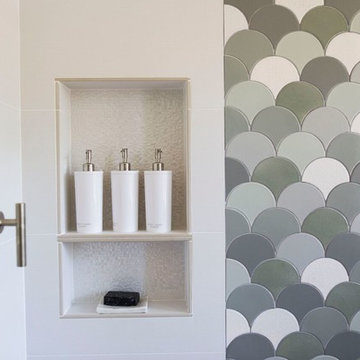
Fun guest bathroom with custom designed tile from Fireclay, concrete sink and cypress wood floating vanity
Idées déco pour une petite salle d'eau moderne en bois clair avec un placard à porte plane, une baignoire indépendante, un espace douche bain, WC à poser, un carrelage beige, des carreaux de céramique, un mur beige, un sol en calcaire, un lavabo intégré, un plan de toilette en béton, un sol gris, aucune cabine et un plan de toilette gris.
Idées déco pour une petite salle d'eau moderne en bois clair avec un placard à porte plane, une baignoire indépendante, un espace douche bain, WC à poser, un carrelage beige, des carreaux de céramique, un mur beige, un sol en calcaire, un lavabo intégré, un plan de toilette en béton, un sol gris, aucune cabine et un plan de toilette gris.
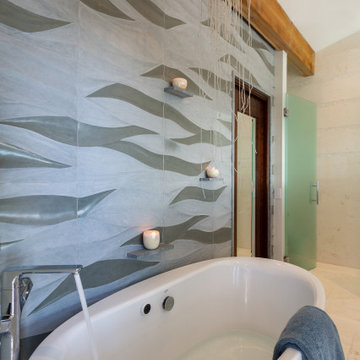
Idées déco pour une salle de bain principale contemporaine de taille moyenne avec des portes de placard grises, une baignoire indépendante, une douche d'angle, WC suspendus, un carrelage gris, du carrelage en pierre calcaire, un mur beige, un sol en calcaire, un lavabo intégré, un plan de toilette en béton, un sol beige, une cabine de douche à porte battante et un plan de toilette gris.
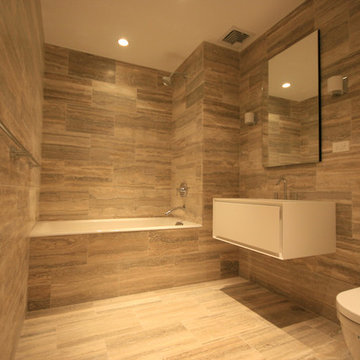
Aménagement d'une salle de bain contemporaine de taille moyenne avec un placard à porte plane, des portes de placard blanches, une baignoire posée, un combiné douche/baignoire, WC séparés, un carrelage beige, du carrelage en pierre calcaire, un mur beige, un sol en calcaire, un lavabo intégré, un plan de toilette en surface solide, un sol beige, aucune cabine et un plan de toilette blanc.
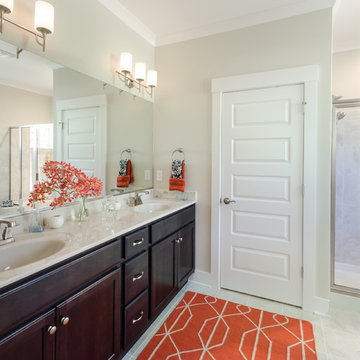
John Magor Photography
Cette image montre une salle de bain principale marine en bois foncé de taille moyenne avec un placard avec porte à panneau encastré, un mur beige, un sol en calcaire, un lavabo intégré et un sol beige.
Cette image montre une salle de bain principale marine en bois foncé de taille moyenne avec un placard avec porte à panneau encastré, un mur beige, un sol en calcaire, un lavabo intégré et un sol beige.
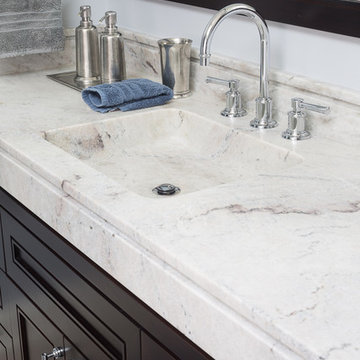
A solid slab of stone, milled with an integrated sink. The routed edge detail is repeated on the backsplash and used as a motif in the cabinetry design.
photography by www.tylermallory.com
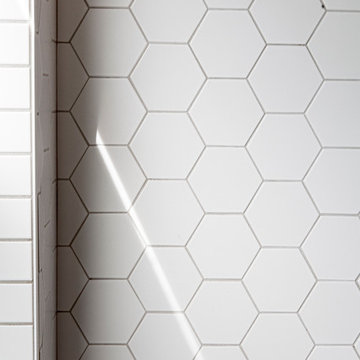
The bold white hexagon tiles add an interesting and classic touch.
Réalisation d'une petite salle de bain principale minimaliste en bois foncé avec un placard en trompe-l'oeil, une baignoire posée, un combiné douche/baignoire, WC à poser, un carrelage blanc, des carreaux de céramique, un mur gris, un lavabo intégré, un plan de toilette en surface solide et un sol en calcaire.
Réalisation d'une petite salle de bain principale minimaliste en bois foncé avec un placard en trompe-l'oeil, une baignoire posée, un combiné douche/baignoire, WC à poser, un carrelage blanc, des carreaux de céramique, un mur gris, un lavabo intégré, un plan de toilette en surface solide et un sol en calcaire.
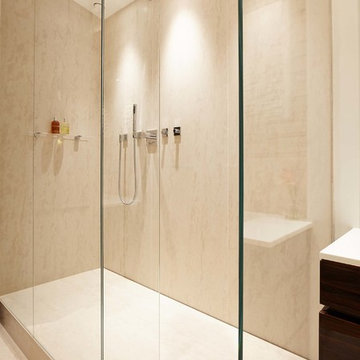
An extensive remodelling and contemporary redesign and refurbishment of this penthouse apartment on London’s River Thames, in a stunning location opposite the Houses of Parliament.
The master bathroom was refitted in a combination of striking natural finishes, but designed in such a way that results in a calm and luxurious space. There’s richness, interesting contrast and texture: rough sandstone alongside honed limestone; the high-gloss macassar ebony bespoke vanity unit is topped with crisp white Corian. A whirlpool bath is a dramatic focal point, and provides the bather with a wonderful view over London’s skyline. A shower enclosure of slab limestone and frameless glass is a simple yet lavish place in which to shower.
The dark and claustrophobic hallway was opened up to the light and the view from the riverside drawing room with a fabulous set of polished steel-framed glass doors. The centrepiece of a new open-plan guest bedroom and bathroom is a freestanding copper bath tub with a trio of fibre-optic chandeliers floating above.
An extensive refurbishment and remodelling has transformed both how this space is used, as well as how it looks and feels. The clients and their guests can now enjoy luxurious surroundings befitting of this prime London location.
This project was a finalist in the International Design Excellence Awards, and was also the subject of a ten page feature by KBB Magazine.
Photographer: Adrian Lyon
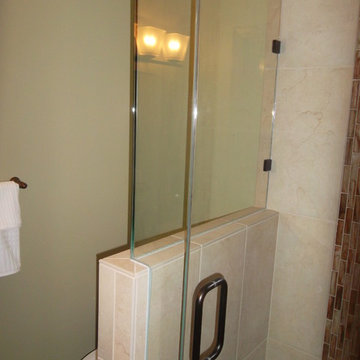
48x48 tile shower with a half wall and glass
Exemple d'une petite salle d'eau chic en bois foncé avec un lavabo intégré, un placard avec porte à panneau encastré, WC séparés, un mur vert et un sol en calcaire.
Exemple d'une petite salle d'eau chic en bois foncé avec un lavabo intégré, un placard avec porte à panneau encastré, WC séparés, un mur vert et un sol en calcaire.
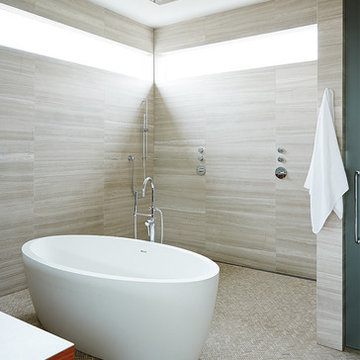
A curbless shower with mirror-image fixtures opens onto a freestanding tub in the master bath. Above, clerestory windows bring in sunshine on the west and south walls while maintaining privacy.
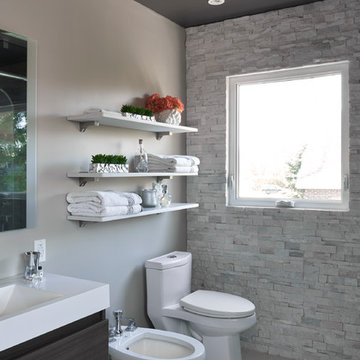
Custom design by Cynthia Soda of Soda Pop Design Inc.
Réalisation d'une salle de bain design avec un lavabo intégré, un placard à porte plane, des portes de placard grises, un plan de toilette en quartz, une baignoire indépendante, une douche d'angle, un bidet, un carrelage beige, des carreaux de porcelaine, un mur gris et un sol en calcaire.
Réalisation d'une salle de bain design avec un lavabo intégré, un placard à porte plane, des portes de placard grises, un plan de toilette en quartz, une baignoire indépendante, une douche d'angle, un bidet, un carrelage beige, des carreaux de porcelaine, un mur gris et un sol en calcaire.
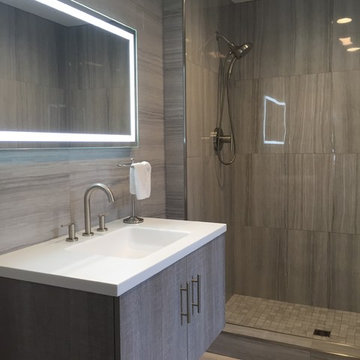
Designer: Beth Barnes
Exemple d'une salle de bain moderne de taille moyenne avec un placard à porte plane, des portes de placard grises, WC à poser, un carrelage gris, des carreaux de porcelaine, un mur gris, un sol en calcaire, un lavabo intégré, un plan de toilette en surface solide, un sol beige et aucune cabine.
Exemple d'une salle de bain moderne de taille moyenne avec un placard à porte plane, des portes de placard grises, WC à poser, un carrelage gris, des carreaux de porcelaine, un mur gris, un sol en calcaire, un lavabo intégré, un plan de toilette en surface solide, un sol beige et aucune cabine.

This was a reno that we did for clients that wanted to turn a floor of their home into a rental. The living area is small and it felt too cramped up and overwhelming for the owners. They love warm deep colors and a traditional, southwestern look with a lot of plants.
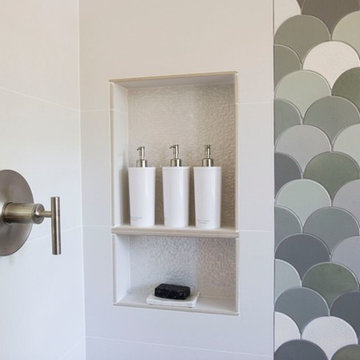
Fun guest bathroom with custom designed tile from Fireclay, concrete sink and cypress wood floating vanity
Réalisation d'une petite salle d'eau bohème en bois clair avec un placard à porte plane, une baignoire indépendante, un espace douche bain, WC à poser, un carrelage beige, des carreaux de céramique, un mur beige, un sol en calcaire, un lavabo intégré, un plan de toilette en béton, un sol gris, aucune cabine et un plan de toilette gris.
Réalisation d'une petite salle d'eau bohème en bois clair avec un placard à porte plane, une baignoire indépendante, un espace douche bain, WC à poser, un carrelage beige, des carreaux de céramique, un mur beige, un sol en calcaire, un lavabo intégré, un plan de toilette en béton, un sol gris, aucune cabine et un plan de toilette gris.
Idées déco de salles de bain avec un sol en calcaire et un lavabo intégré
9