Idées déco de salles de bain avec un sol en calcaire et un plan de toilette beige
Trier par :
Budget
Trier par:Populaires du jour
41 - 60 sur 558 photos
1 sur 3
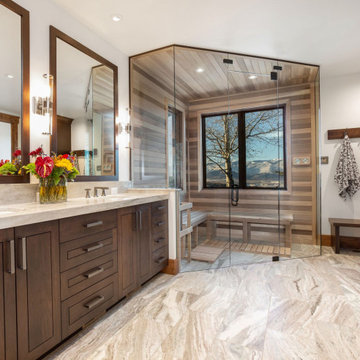
Exemple d'une grande salle de bain chic en bois foncé avec un placard avec porte à panneau surélevé, un mur blanc, un sol en calcaire, un lavabo encastré, un plan de toilette en granite, un sol beige, une cabine de douche à porte battante, un plan de toilette beige, un banc de douche, meuble double vasque et meuble-lavabo encastré.
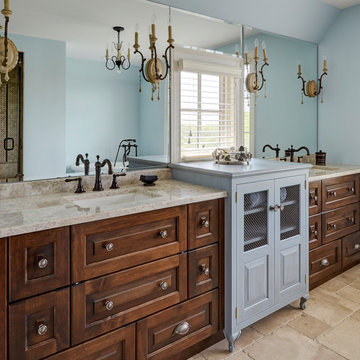
Custom-designed cabinetry makes this space completely individual. The linen cabinet, with its vintage Deep Sky painted finish, wire mesh inserts and cabriole feet, feels as if it could have come from Provence, yet provides modern functionality. The vanities are custom designed to look like chests of drawers, although some of the fronts are actually doors. In spite of its old-world warmth, the bath features the most modern amenities, including a freestanding tub with advanced massage jets and a heated backrest, a spa style shower and more.
The architectural plans didn't specify a linen closet, but the client needed storage. What's more, the closet had to be designed around a window that had been place in the center of the two vanities. The window dictated the height of this custom piece. In spite of this, the custom Deep Sky cabinet designed to store towels and other products became a centerpiece of the space. In addition, the vanities were thoughtfully designed with shelves and drawers of varying heights to accommodate the client's specific toiletries and cosmetics. Because these are positioned on an exterior wall, it was also necessary to plan for cutouts, so the plumbing could come up through the floor.
Photo by Mike Kaskel

Aménagement d'une grande salle de bain principale classique avec des portes de placards vertess, une baignoire indépendante, un carrelage beige, un mur beige, un lavabo encastré, un sol beige, une cabine de douche à porte battante, un plan de toilette beige, une douche double, des carreaux de céramique, un sol en calcaire, un plan de toilette en quartz modifié et un placard avec porte à panneau encastré.

Slab on back wall of shower gives the sense of being in the rainforest
Cette photo montre une grande douche en alcôve principale chic en bois clair avec un placard à porte shaker, WC à poser, un carrelage beige, du carrelage en marbre, un mur beige, un sol en calcaire, un lavabo encastré, un plan de toilette en calcaire, un sol beige, une cabine de douche à porte battante, un plan de toilette beige, un banc de douche, meuble simple vasque et meuble-lavabo sur pied.
Cette photo montre une grande douche en alcôve principale chic en bois clair avec un placard à porte shaker, WC à poser, un carrelage beige, du carrelage en marbre, un mur beige, un sol en calcaire, un lavabo encastré, un plan de toilette en calcaire, un sol beige, une cabine de douche à porte battante, un plan de toilette beige, un banc de douche, meuble simple vasque et meuble-lavabo sur pied.

In this master bath, we removed the jacuzzi tub and installed a free standing Compton 70” white acrylic tub. Sienna porcelain tile 12 x 24 in Bianco color was installed on the room floor and walls of the shower. Linear glass/stone/metal accent tile was installed in the shower. The new vanity cabinets are Medalllion Gold, Winslow Flat Panel, Maple Finish in Chai Latte classic paint with Champangne bronze pulls. On the countertop is Silestone 3cm Quartz in Pulsar color with single roundover edge. Delta Cassidy Collection faucets, floor mount tub filler faucet, rain showerhead with handheld slide bar, 24” towel bar, towel ring, double robe hooks, toilet paper holder, 12” and 18” grab bars. Two Kohler rectangular undermount white sinks where installed. Wainscot wall treatment in painted white was installed behind the tub.
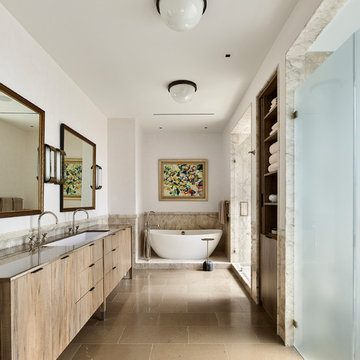
Jeffrey Totaro
Réalisation d'une grande douche en alcôve principale design en bois brun avec un placard à porte plane, une baignoire indépendante, un carrelage beige, un mur blanc, un sol en calcaire, un lavabo encastré, un plan de toilette en calcaire, un sol beige, une cabine de douche à porte battante et un plan de toilette beige.
Réalisation d'une grande douche en alcôve principale design en bois brun avec un placard à porte plane, une baignoire indépendante, un carrelage beige, un mur blanc, un sol en calcaire, un lavabo encastré, un plan de toilette en calcaire, un sol beige, une cabine de douche à porte battante et un plan de toilette beige.
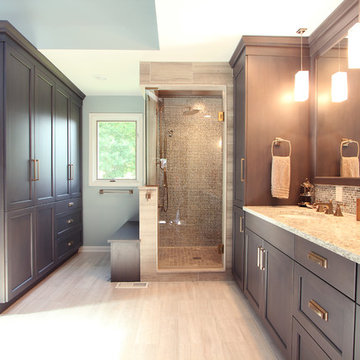
A tile and glass shower features a shower head rail system that is flanked by windows on both sides. The glass door swings out and in. The wall visible from the door when you walk in is a one inch glass mosaic tile that pulls all the colors from the room together. Brass plumbing fixtures and brass hardware add warmth. Limestone tile floors add texture. Pendants were used on each side of the vanity and reflect in the framed mirror.
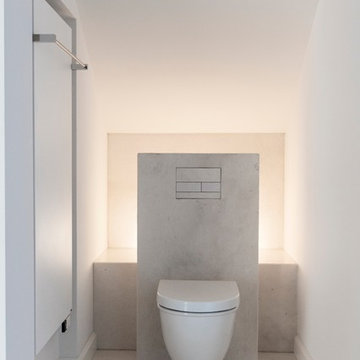
Planung und Umsetzung: Anja Kirchgäßner
Fotografie: Thomas Esch
Dekoration: Anja Gestring
Idée de décoration pour une grande salle de bain principale minimaliste avec un placard à porte plane, des portes de placard grises, une douche ouverte, WC séparés, un carrelage beige, du carrelage en pierre calcaire, un mur blanc, un sol en calcaire, une vasque, un plan de toilette en calcaire, un sol beige et un plan de toilette beige.
Idée de décoration pour une grande salle de bain principale minimaliste avec un placard à porte plane, des portes de placard grises, une douche ouverte, WC séparés, un carrelage beige, du carrelage en pierre calcaire, un mur blanc, un sol en calcaire, une vasque, un plan de toilette en calcaire, un sol beige et un plan de toilette beige.
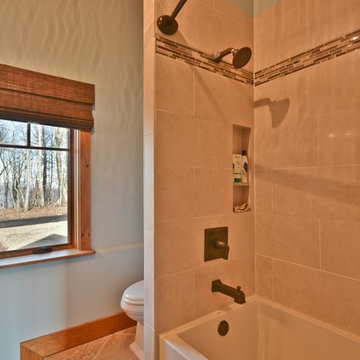
Mike Maloney
Idée de décoration pour une salle de bain craftsman en bois foncé de taille moyenne avec un placard en trompe-l'oeil, une baignoire en alcôve, un combiné douche/baignoire, WC séparés, un mur vert, un sol en calcaire, un lavabo encastré, un plan de toilette en marbre, des carreaux de céramique, un sol beige, une cabine de douche avec un rideau et un plan de toilette beige.
Idée de décoration pour une salle de bain craftsman en bois foncé de taille moyenne avec un placard en trompe-l'oeil, une baignoire en alcôve, un combiné douche/baignoire, WC séparés, un mur vert, un sol en calcaire, un lavabo encastré, un plan de toilette en marbre, des carreaux de céramique, un sol beige, une cabine de douche avec un rideau et un plan de toilette beige.
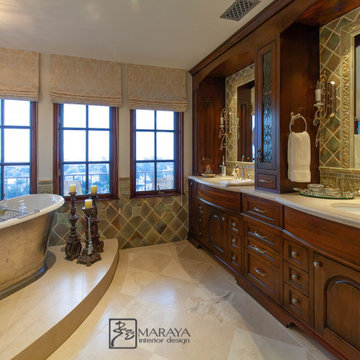
Old world style French Country Cottage Farmhouse featuring carved wood moldings and glass and ceramic tile. Kitchen with natural edge slate floors, limestone backsplashes, silver freestanding tub in master bath. Beautiful classic style, will not go out of style. We like to design appropriate to the home, keeping out of trending styles. Handpainted range hood and cabinetry. Project designed by Auriel Entrekin of Maraya Interior Design. From their beautiful resort town of Ojai, they serve clients in Montecito, Hope Ranch, Santa Ynez, Malibu and Calabasas, across the tri-county area of Santa Barbara, Solvang, Hope Ranch, Olivos and Montecito, south to Hidden Hills and Calabasas.

A country club respite for our busy professional Bostonian clients. Our clients met in college and have been weekending at the Aquidneck Club every summer for the past 20+ years. The condos within the original clubhouse seldom come up for sale and gather a loyalist following. Our clients jumped at the chance to be a part of the club's history for the next generation. Much of the club’s exteriors reflect a quintessential New England shingle style architecture. The internals had succumbed to dated late 90s and early 2000s renovations of inexpensive materials void of craftsmanship. Our client’s aesthetic balances on the scales of hyper minimalism, clean surfaces, and void of visual clutter. Our palette of color, materiality & textures kept to this notion while generating movement through vintage lighting, comfortable upholstery, and Unique Forms of Art.
A Full-Scale Design, Renovation, and furnishings project.
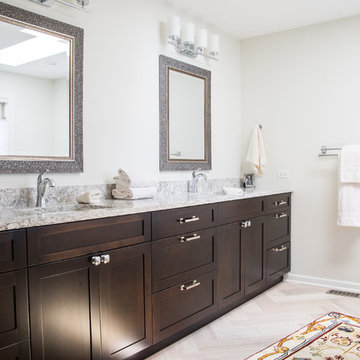
Omayah Atassi Photography
Réalisation d'une grande salle de bain principale tradition en bois foncé avec un placard à porte shaker, une baignoire indépendante, une douche d'angle, WC séparés, un carrelage beige, du carrelage en pierre calcaire, un mur beige, un sol en calcaire, un lavabo encastré, un plan de toilette en quartz modifié, un sol beige, une cabine de douche à porte battante et un plan de toilette beige.
Réalisation d'une grande salle de bain principale tradition en bois foncé avec un placard à porte shaker, une baignoire indépendante, une douche d'angle, WC séparés, un carrelage beige, du carrelage en pierre calcaire, un mur beige, un sol en calcaire, un lavabo encastré, un plan de toilette en quartz modifié, un sol beige, une cabine de douche à porte battante et un plan de toilette beige.

An elegant Master Bathroom in Laguna Niguel, CA, with white vanity with upper cabinets, Taj Mahal / Perla Venata Quartzite countertop, polished nickel lav faucets from California Faucets, limestone floor, custom mirrors and Restoration Hardware scones. Photography: Sabine Klingler Kane
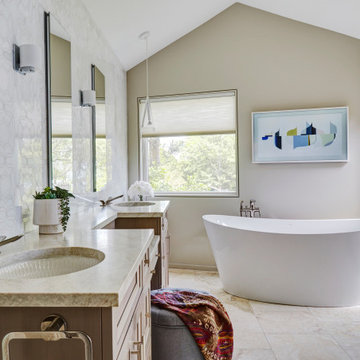
Inspiration pour une très grande salle de bain principale design avec un placard avec porte à panneau encastré, des portes de placard marrons, une baignoire indépendante, un carrelage beige, un carrelage de pierre, un mur beige, un sol en calcaire, un lavabo encastré, un plan de toilette en quartz, un sol beige, un plan de toilette beige, meuble double vasque, meuble-lavabo encastré et un plafond voûté.
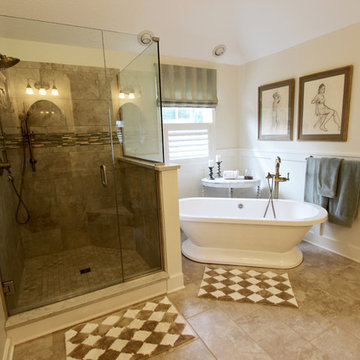
In this master bath, we removed the jacuzzi tub and installed a free standing Compton 70” white acrylic tub. Sienna porcelain tile 12 x 24 in Bianco color was installed on the room floor and walls of the shower. Linear glass/stone/metal accent tile was installed in the shower. The new vanity cabinets are Medalllion Gold, Winslow Flat Panel, Maple Finish in Chai Latte classic paint with Champangne bronze pulls. On the countertop is Silestone 3cm Quartz in Pulsar color with single roundover edge. Delta Cassidy Collection faucets, floor mount tub filler faucet, rain showerhead with handheld slide bar, 24” towel bar, towel ring, double robe hooks, toilet paper holder, 12” and 18” grab bars. Two Kohler rectangular undermount white sinks where installed. Wainscot wall treatment in painted white was installed behind the tub.

The large guest bathroom resulted from combining two smaller spaces. This room services both guest bedrooms. As for the master bathroom, hand-cut glass mosaic tiles were used to create a mural inspired by tropical flora and fauna. An antique Chinese box is echoed by the vanity’s lacquered chair. A gold-leafed glass vessel ties in the deeper shades of the mosaic tiles.
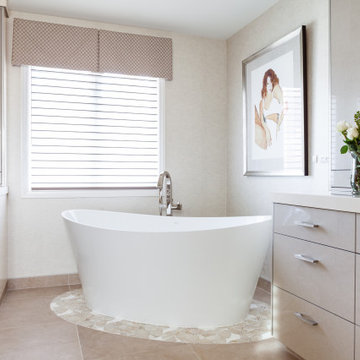
The master bath was done in Luxe cabinet material and topped in Cambria Fairborne quartz slab. Freestanding tub surround is Artistic Tile onyx. Floor tile is Walker Zanger limestone. Fixtures are Newport Brass. Wallpaper is Fabricut. Window treatment fabric is Kravet. Art is original and references our client's love of classic Hollywood glamour.
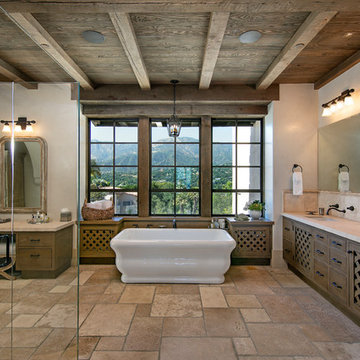
Master bath with limestone floor, Venetian plaster walls, open beamed ceiling.
Photographer: Jim Bartsch
Inspiration pour une grande salle de bain principale méditerranéenne en bois foncé avec un placard à porte plane, une baignoire indépendante, un carrelage beige, un mur beige, un sol en calcaire, un lavabo encastré, un plan de toilette en marbre, un sol beige, une cabine de douche à porte battante et un plan de toilette beige.
Inspiration pour une grande salle de bain principale méditerranéenne en bois foncé avec un placard à porte plane, une baignoire indépendante, un carrelage beige, un mur beige, un sol en calcaire, un lavabo encastré, un plan de toilette en marbre, un sol beige, une cabine de douche à porte battante et un plan de toilette beige.
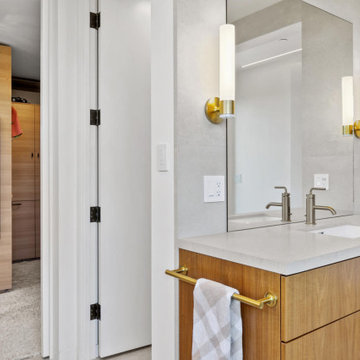
The Master Bathroom has separate enclosed toilets, separate vanities, a vessel tub & an open shower.
Exemple d'une grande salle de bain principale moderne avec un placard à porte plane, des portes de placard marrons, une baignoire indépendante, une douche ouverte, WC à poser, un carrelage beige, du carrelage en pierre calcaire, un mur blanc, un sol en calcaire, un lavabo encastré, un plan de toilette en calcaire, un sol beige, aucune cabine, un plan de toilette beige, des toilettes cachées, meuble double vasque et meuble-lavabo suspendu.
Exemple d'une grande salle de bain principale moderne avec un placard à porte plane, des portes de placard marrons, une baignoire indépendante, une douche ouverte, WC à poser, un carrelage beige, du carrelage en pierre calcaire, un mur blanc, un sol en calcaire, un lavabo encastré, un plan de toilette en calcaire, un sol beige, aucune cabine, un plan de toilette beige, des toilettes cachées, meuble double vasque et meuble-lavabo suspendu.
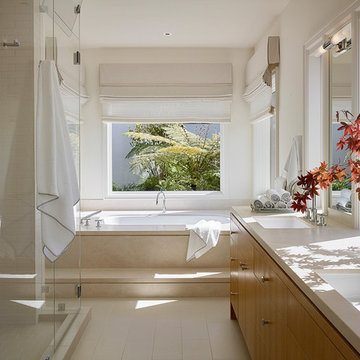
Matthew Millman, Photographer
Aménagement d'une grande salle de bain principale classique en bois brun avec une baignoire encastrée, une douche double, WC à poser, un carrelage beige, un carrelage de pierre, un mur blanc, un sol en calcaire, un lavabo encastré, un plan de toilette en calcaire, un sol beige, une cabine de douche à porte battante et un plan de toilette beige.
Aménagement d'une grande salle de bain principale classique en bois brun avec une baignoire encastrée, une douche double, WC à poser, un carrelage beige, un carrelage de pierre, un mur blanc, un sol en calcaire, un lavabo encastré, un plan de toilette en calcaire, un sol beige, une cabine de douche à porte battante et un plan de toilette beige.
Idées déco de salles de bain avec un sol en calcaire et un plan de toilette beige
3