Idées déco de salles de bain avec un sol en calcaire et un plan de toilette en calcaire
Trier par :
Budget
Trier par:Populaires du jour
61 - 80 sur 1 507 photos
1 sur 3
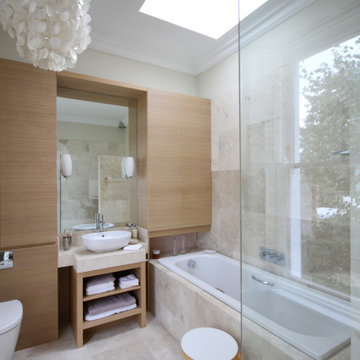
Exemple d'une salle de bain principale montagne avec un placard à porte plane, des portes de placard beiges, une baignoire posée, un combiné douche/baignoire, WC suspendus, un carrelage beige, du carrelage en pierre calcaire, un mur beige, un sol en calcaire, une vasque, un plan de toilette en calcaire, un sol beige, une cabine de douche à porte battante, un plan de toilette beige, meuble simple vasque et meuble-lavabo encastré.
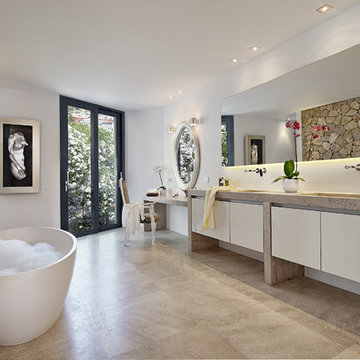
Projectmanagement and interior design by MORE Projects Mallorca S.L.
Image by Marco Richter
Inspiration pour une grande salle de bain principale design avec une baignoire indépendante, un mur blanc, un sol en calcaire, un lavabo intégré, un plan de toilette en calcaire, un sol beige, un plan de toilette beige, un placard à porte plane, des portes de placard blanches, un carrelage beige et un carrelage de pierre.
Inspiration pour une grande salle de bain principale design avec une baignoire indépendante, un mur blanc, un sol en calcaire, un lavabo intégré, un plan de toilette en calcaire, un sol beige, un plan de toilette beige, un placard à porte plane, des portes de placard blanches, un carrelage beige et un carrelage de pierre.
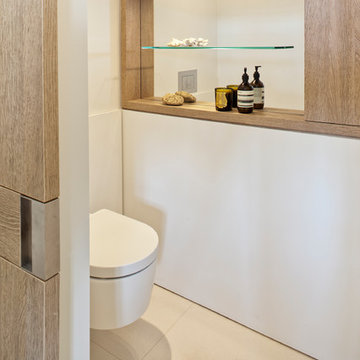
Michael Zalewski
Idées déco pour une salle de bain contemporaine de taille moyenne avec un placard à porte plane, des portes de placard blanches, une baignoire indépendante, WC suspendus, un carrelage beige, des dalles de pierre, un mur blanc, un sol en calcaire, une vasque et un plan de toilette en calcaire.
Idées déco pour une salle de bain contemporaine de taille moyenne avec un placard à porte plane, des portes de placard blanches, une baignoire indépendante, WC suspendus, un carrelage beige, des dalles de pierre, un mur blanc, un sol en calcaire, une vasque et un plan de toilette en calcaire.
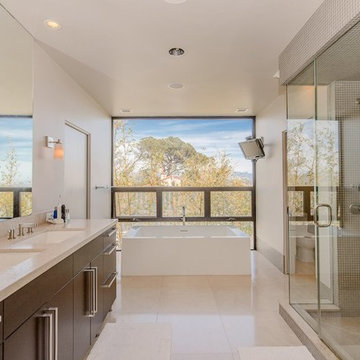
Inspiration pour une grande salle de bain principale design en bois foncé avec un placard à porte plane, une baignoire indépendante, une douche double, WC à poser, un carrelage beige, des plaques de verre, un mur blanc, un sol en calcaire, un lavabo encastré, un plan de toilette en calcaire, un sol beige, une cabine de douche à porte battante et un plan de toilette beige.
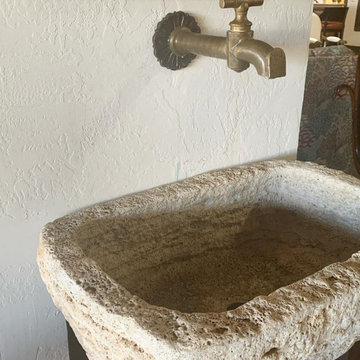
If you want to own a fine limestone or marble sink that is both functional and art historic for your master bath, powder or kitchen look no further than our collection.
Those sinks would have been a badge of honor in any grand architect or master designer's house.
The likes of Wallace Neff, Addison Mizner or Michael Taylor would have designed an entire room or even a house around them...
Phone: 212-461-0245
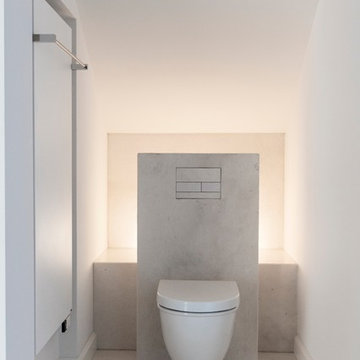
Planung und Umsetzung: Anja Kirchgäßner
Fotografie: Thomas Esch
Dekoration: Anja Gestring
Idée de décoration pour une grande salle de bain principale minimaliste avec un placard à porte plane, des portes de placard grises, une douche ouverte, WC séparés, un carrelage beige, du carrelage en pierre calcaire, un mur blanc, un sol en calcaire, une vasque, un plan de toilette en calcaire, un sol beige et un plan de toilette beige.
Idée de décoration pour une grande salle de bain principale minimaliste avec un placard à porte plane, des portes de placard grises, une douche ouverte, WC séparés, un carrelage beige, du carrelage en pierre calcaire, un mur blanc, un sol en calcaire, une vasque, un plan de toilette en calcaire, un sol beige et un plan de toilette beige.
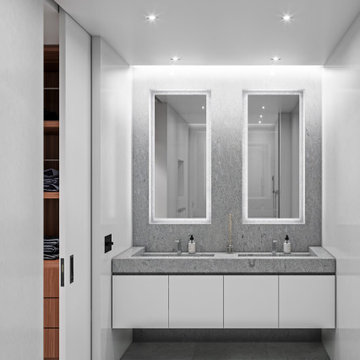
Cette image montre une grande salle de bain principale asiatique avec un placard à porte plane, des portes de placard blanches, un espace douche bain, WC suspendus, un carrelage gris, du carrelage en pierre calcaire, un mur blanc, un sol en calcaire, un lavabo intégré, un plan de toilette en calcaire, un sol gris, aucune cabine et un plan de toilette gris.
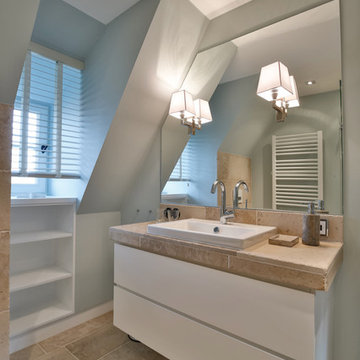
Mylin Old Sheffield Limestone im Badezimmer
Inspiration pour une salle de bain avec un sol en calcaire et un plan de toilette en calcaire.
Inspiration pour une salle de bain avec un sol en calcaire et un plan de toilette en calcaire.
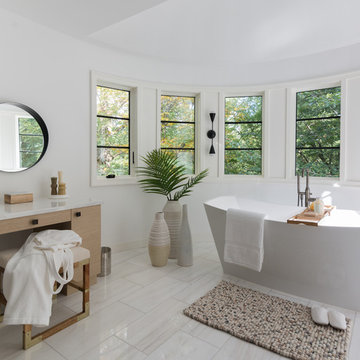
Award winning contemporary bathroom for the 2018 Design Awards by Westchester Home Magazine, this master bath project was a collaboration between Scott Hirshson, AIA of Hirshson ARCHITECTURE + DESIGN and Rita Garces, Senior Designer of Bilotta Kitchens of NY. The client had two primary objectives. First and foremost, they wanted a calm, serene environment, balancing clean lines with quiet stone and soft colored cabinets. The design team opted for a washed oak, wood-like laminate in a flat panel with a horizontal grain, a softer palette than plain white yet still just as bright. Secondly, since they have always used the bathtub every day, the most important selection was the soaking tub and positioning it to maximize space and view to the surrounding trees. With the windows surrounding the tub, the peacefulness of the outside really envelops you in to further the spa-like environment. For the sinks and faucetry the team opted for the Sigma Collection from Klaffs. They decided on a brushed finish to not overpower the soft, matte finish of the cabinetry. For the hardware from Du Verre, they selected a dark finish to complement the black iron window frames (which is repeated throughout the house) and then continued that color in the decorative lighting fixtures. For the countertops and flooring Rita and Scott met with Artistic Tile to control the variability of the Dolomite lot for both the cut stone and slab materials. Photography by Stefan Radtke. Bilotta Designer: Rita Garces with Scott Hirshson, AIA of Hirshson ARCHITECTURE + DESIGN
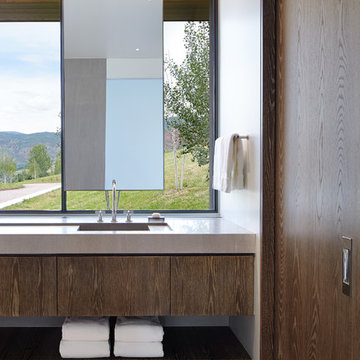
Steve Hall Hedrich Blessing
Réalisation d'une salle de bain minimaliste en bois brun avec un placard à porte plane, un carrelage blanc, un mur blanc, un sol en calcaire, un lavabo intégré, un plan de toilette en calcaire et un sol gris.
Réalisation d'une salle de bain minimaliste en bois brun avec un placard à porte plane, un carrelage blanc, un mur blanc, un sol en calcaire, un lavabo intégré, un plan de toilette en calcaire et un sol gris.
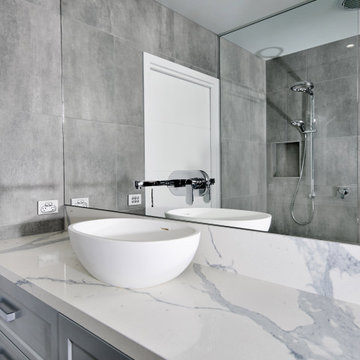
Cette image montre une grande salle de bain principale et grise et blanche minimaliste avec un placard avec porte à panneau encastré, des portes de placard grises, une baignoire indépendante, une douche d'angle, WC à poser, un carrelage gris, un carrelage de pierre, un mur gris, un sol en calcaire, une vasque, un plan de toilette en calcaire, un sol gris, une cabine de douche à porte battante, un plan de toilette blanc, meuble simple vasque, meuble-lavabo sur pied et un plafond voûté.
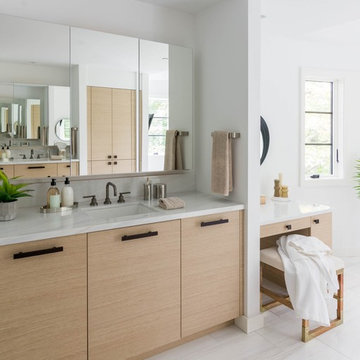
Award winning contemporary bathroom for the 2018 Design Awards by Westchester Home Magazine, this master bath project was a collaboration between Scott Hirshson, AIA of Hirshson ARCHITECTURE + DESIGN and Rita Garces, Senior Designer of Bilotta Kitchens of NY. The client had two primary objectives. First and foremost, they wanted a calm, serene environment, balancing clean lines with quiet stone and soft colored cabinets. The design team opted for a washed oak, wood-like laminate in a flat panel with a horizontal grain, a softer palette than plain white yet still just as bright. Secondly, since they have always used the bathtub every day, the most important selection was the soaking tub and positioning it to maximize space and view to the surrounding trees. With the windows surrounding the tub, the peacefulness of the outside really envelops you in to further the spa-like environment. For the sinks and faucetry the team opted for the Sigma Collection from Klaffs. They decided on a brushed finish to not overpower the soft, matte finish of the cabinetry. For the hardware from Du Verre, they selected a dark finish to complement the black iron window frames (which is repeated throughout the house) and then continued that color in the decorative lighting fixtures. For the countertops and flooring Rita and Scott met with Artistic Tile to control the variability of the Dolomite lot for both the cut stone and slab materials. Photography by Stefan Radtke. Bilotta Designer: Rita Garces with Scott Hirshson, AIA of Hirshson ARCHITECTURE + DESIGN
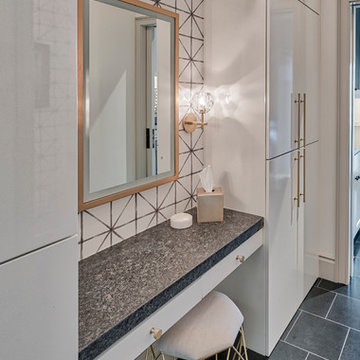
Aménagement d'une douche en alcôve éclectique de taille moyenne avec un placard à porte plane, des portes de placard blanches, un bidet, un mur blanc, un sol en calcaire, un plan de toilette en calcaire, un sol noir, un carrelage blanc, une cabine de douche avec un rideau et un plan de toilette noir.
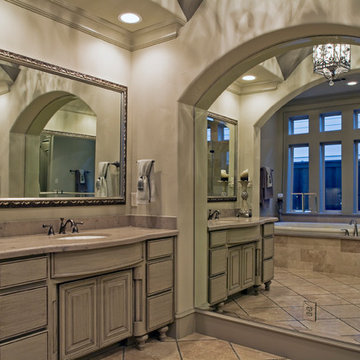
Cette photo montre une grande salle de bain principale méditerranéenne avec un placard en trompe-l'oeil, des portes de placard grises, une baignoire posée, une douche d'angle, WC séparés, un carrelage beige, un mur beige, un sol en calcaire, un lavabo encastré, un plan de toilette en calcaire, un sol beige, une cabine de douche à porte battante et un plan de toilette marron.

David Agnello
Aménagement d'une grande salle de bain principale contemporaine en bois brun avec un placard à porte plane, un carrelage gris, un mur gris, un lavabo intégré, une douche double, un sol en calcaire, un plan de toilette en calcaire, une cabine de douche à porte battante et du carrelage en pierre calcaire.
Aménagement d'une grande salle de bain principale contemporaine en bois brun avec un placard à porte plane, un carrelage gris, un mur gris, un lavabo intégré, une douche double, un sol en calcaire, un plan de toilette en calcaire, une cabine de douche à porte battante et du carrelage en pierre calcaire.

Dino Tonn Photography
Cette photo montre une douche en alcôve principale méditerranéenne en bois foncé de taille moyenne avec un placard avec porte à panneau surélevé, un plan de toilette en calcaire, un carrelage beige, un lavabo encastré, un mur beige, un sol en calcaire, une baignoire encastrée, WC à poser et du carrelage en pierre calcaire.
Cette photo montre une douche en alcôve principale méditerranéenne en bois foncé de taille moyenne avec un placard avec porte à panneau surélevé, un plan de toilette en calcaire, un carrelage beige, un lavabo encastré, un mur beige, un sol en calcaire, une baignoire encastrée, WC à poser et du carrelage en pierre calcaire.
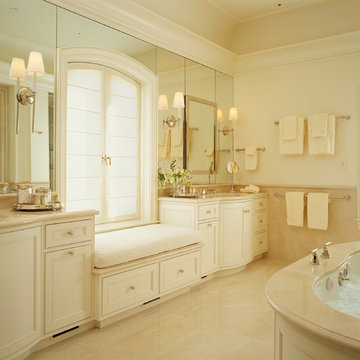
Matthew Millman
Réalisation d'une grande salle de bain principale tradition avec une baignoire encastrée, un lavabo encastré, un placard à porte affleurante, des portes de placard blanches, un plan de toilette en calcaire, un mur beige, un sol en calcaire et du carrelage en pierre calcaire.
Réalisation d'une grande salle de bain principale tradition avec une baignoire encastrée, un lavabo encastré, un placard à porte affleurante, des portes de placard blanches, un plan de toilette en calcaire, un mur beige, un sol en calcaire et du carrelage en pierre calcaire.

The Master Ensuite includes a walk through dressing room that is connected to the bathroom. FSC-certified Honduran Mahogany and Limestone is used throughout the home.
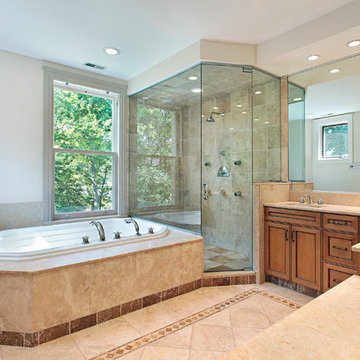
Cette image montre une grande salle de bain principale traditionnelle en bois brun avec une douche d'angle, WC séparés, un placard à porte shaker, une baignoire posée, un mur beige, un sol en calcaire, un lavabo encastré, un plan de toilette en calcaire, un sol beige et une cabine de douche à porte battante.

This master bathroom was completely gutted from the original space and enlarged by modifying the entry way. The bay window area was opened up with the use of free standing bath from Kohler. This allowed for a tall furniture style linen cabinet to be added near the entry for additional storage. The his and hers vanities are seperated by a beautiful mullioned glass cabinet and each person has a unique space with their own arched cubby lined in a gorgeous mosaic tile. The room was designed around a pillowed Elon Durango Limestone wainscot surrounding the space with an Emperado Dark 16x16 Limestone floor and slab countertops. The cabinetry was custom made locally to a specified finish.
Kate Benjamin photography
Idées déco de salles de bain avec un sol en calcaire et un plan de toilette en calcaire
4