Idées déco de salles de bain avec un sol en calcaire et un plan de toilette noir
Trier par :
Budget
Trier par:Populaires du jour
21 - 40 sur 107 photos
1 sur 3
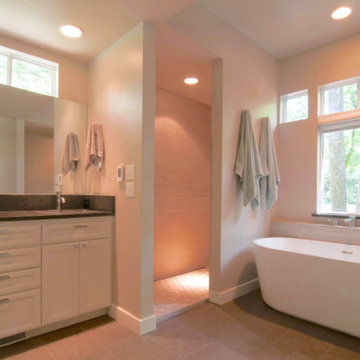
Remodeled master bathroom consisting of travertine tiles, heated stone floors, freestanding tub, and leathered granite countertops.
Idée de décoration pour une grande salle de bain principale minimaliste avec une baignoire indépendante, une douche à l'italienne, un carrelage beige, du carrelage en travertin, un plan de toilette en granite, aucune cabine, meuble-lavabo encastré, un sol noir, un plan de toilette noir, un sol en calcaire, un placard à porte shaker, des portes de placard blanches et meuble double vasque.
Idée de décoration pour une grande salle de bain principale minimaliste avec une baignoire indépendante, une douche à l'italienne, un carrelage beige, du carrelage en travertin, un plan de toilette en granite, aucune cabine, meuble-lavabo encastré, un sol noir, un plan de toilette noir, un sol en calcaire, un placard à porte shaker, des portes de placard blanches et meuble double vasque.
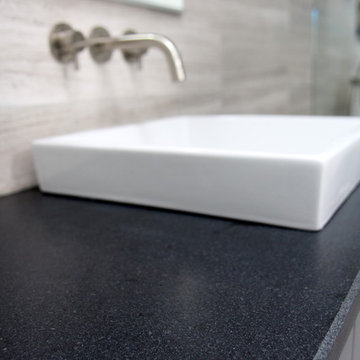
The goal of this project was to upgrade the builder grade finishes and create an ergonomic space that had a contemporary feel. This bathroom transformed from a standard, builder grade bathroom to a contemporary urban oasis. This was one of my favorite projects, I know I say that about most of my projects but this one really took an amazing transformation. By removing the walls surrounding the shower and relocating the toilet it visually opened up the space. Creating a deeper shower allowed for the tub to be incorporated into the wet area. Adding a LED panel in the back of the shower gave the illusion of a depth and created a unique storage ledge. A custom vanity keeps a clean front with different storage options and linear limestone draws the eye towards the stacked stone accent wall.
Houzz Write Up: https://www.houzz.com/magazine/inside-houzz-a-chopped-up-bathroom-goes-streamlined-and-swank-stsetivw-vs~27263720
The layout of this bathroom was opened up to get rid of the hallway effect, being only 7 foot wide, this bathroom needed all the width it could muster. Using light flooring in the form of natural lime stone 12x24 tiles with a linear pattern, it really draws the eye down the length of the room which is what we needed. Then, breaking up the space a little with the stone pebble flooring in the shower, this client enjoyed his time living in Japan and wanted to incorporate some of the elements that he appreciated while living there. The dark stacked stone feature wall behind the tub is the perfect backdrop for the LED panel, giving the illusion of a window and also creates a cool storage shelf for the tub. A narrow, but tasteful, oval freestanding tub fit effortlessly in the back of the shower. With a sloped floor, ensuring no standing water either in the shower floor or behind the tub, every thought went into engineering this Atlanta bathroom to last the test of time. With now adequate space in the shower, there was space for adjacent shower heads controlled by Kohler digital valves. A hand wand was added for use and convenience of cleaning as well. On the vanity are semi-vessel sinks which give the appearance of vessel sinks, but with the added benefit of a deeper, rounded basin to avoid splashing. Wall mounted faucets add sophistication as well as less cleaning maintenance over time. The custom vanity is streamlined with drawers, doors and a pull out for a can or hamper.
A wonderful project and equally wonderful client. I really enjoyed working with this client and the creative direction of this project.
Brushed nickel shower head with digital shower valve, freestanding bathtub, curbless shower with hidden shower drain, flat pebble shower floor, shelf over tub with LED lighting, gray vanity with drawer fronts, white square ceramic sinks, wall mount faucets and lighting under vanity. Hidden Drain shower system. Atlanta Bathroom.
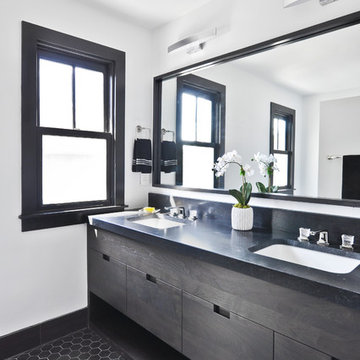
Idée de décoration pour une petite salle de bain principale design avec un placard à porte plane, des portes de placard marrons, une douche d'angle, WC séparés, un carrelage blanc, des carreaux en terre cuite, un mur blanc, un sol en calcaire, un lavabo encastré, un plan de toilette en granite, un sol noir, une cabine de douche à porte battante et un plan de toilette noir.
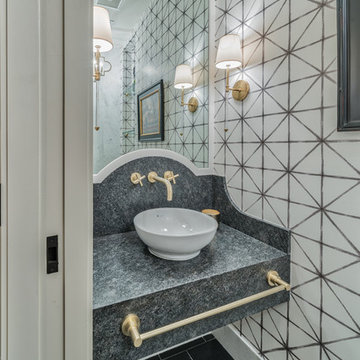
Idées déco pour une salle de bain éclectique de taille moyenne avec un bidet, un carrelage noir et blanc, un mur blanc, un sol en calcaire, une vasque, un plan de toilette en calcaire, un sol noir, un placard sans porte et un plan de toilette noir.
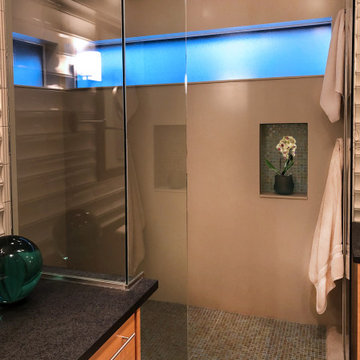
The large, open corner shower was created as a spa walk-in space. The Bisazza glass mosaic floor tile was used in the accessory niche as an accent. The walls in the shower are slab man-made material allowing a visually clean look to balance other textures. An added bonus is not having to worry about cleaning and performance of the grout on the walls over time. The two clearstory windows were incorporated to add outside light into the shower space.
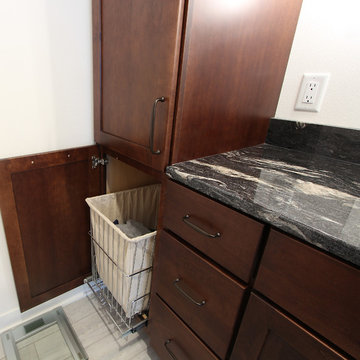
Dark stained cabinets were paired with black and white granite countertops. A hamper pullout was incorporated underneath linen storage.
Idées déco pour une douche en alcôve principale classique en bois foncé de taille moyenne avec un placard avec porte à panneau encastré, WC séparés, un carrelage beige, du carrelage en pierre calcaire, un mur gris, un sol en calcaire, un lavabo encastré, un plan de toilette en quartz modifié, un sol multicolore, aucune cabine et un plan de toilette noir.
Idées déco pour une douche en alcôve principale classique en bois foncé de taille moyenne avec un placard avec porte à panneau encastré, WC séparés, un carrelage beige, du carrelage en pierre calcaire, un mur gris, un sol en calcaire, un lavabo encastré, un plan de toilette en quartz modifié, un sol multicolore, aucune cabine et un plan de toilette noir.
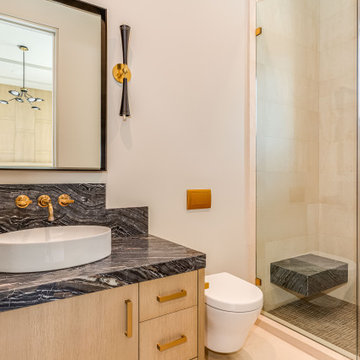
Guest bathroom features a floating cabinet with a vessel sink, brass details in the plumbing add warmth. The shower has a floating bench and the floor pan shows a finger tile.
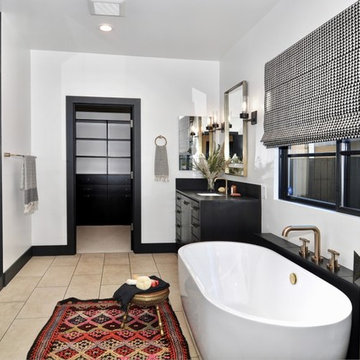
Eclectic, bold and neutral black and tan master bathroom. Limestone 12x24 floors, white walls, and black wash white oak vanities. Modern, flat panel vanities are made of white oak with a black stain and ribbed antique brass hardware. Gorgeous brushed brass faucets with knurled detailing from Brizo Litze collection. Bronze and brass sconces from Visual Comfort flank an antique brass mirror. Hudson Valley bronze and brass flush mount light over soaker bathtub. A spa like freestanding bathtub is flanked by 2 his and her vanities. A natural, leathered black granite counter top accents the tan limestone floors and black accents. Woven African baskets, turkish towels and an antique Turkish rug finish off this boho eclectic look.
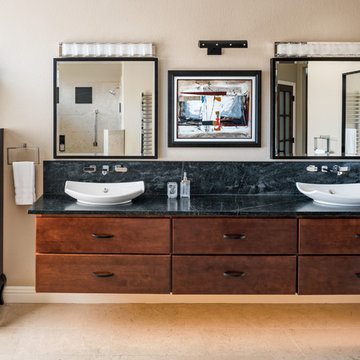
Cette image montre une salle de bain principale traditionnelle en bois foncé de taille moyenne avec un sol en calcaire, une vasque, un sol beige, un placard à porte plane, un mur beige et un plan de toilette noir.
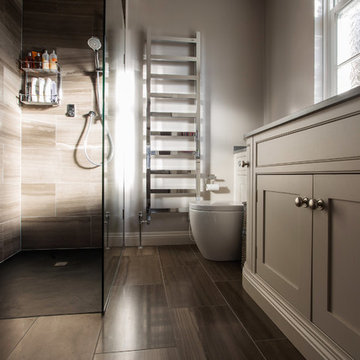
When a client visited our Sevenoaks showroom to enquire about a new kitchen little did we know that six months later we would have transformed her entire Sevenoaks home from a rather muddled house into a beautiful, functional family living space.
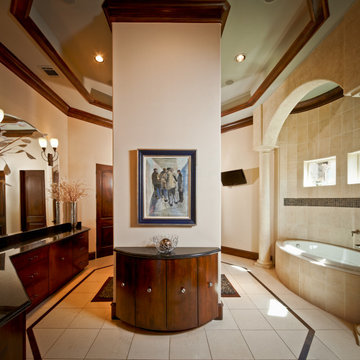
Inspiration pour une grande salle de bain principale méditerranéenne en bois foncé avec un placard à porte plane, une baignoire posée, un carrelage beige, du carrelage en travertin, un sol en calcaire, un plan de toilette en granite, un sol beige, un plan de toilette noir, meuble double vasque, meuble-lavabo encastré et un plafond décaissé.
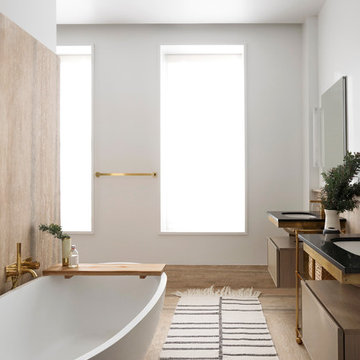
Photo by Costas Picadas
Exemple d'une grande douche en alcôve principale moderne avec un placard avec porte à panneau encastré, des portes de placard marrons, une baignoire indépendante, WC à poser, un mur gris, un sol en calcaire, un lavabo encastré, un plan de toilette en granite, un sol beige, une cabine de douche à porte battante et un plan de toilette noir.
Exemple d'une grande douche en alcôve principale moderne avec un placard avec porte à panneau encastré, des portes de placard marrons, une baignoire indépendante, WC à poser, un mur gris, un sol en calcaire, un lavabo encastré, un plan de toilette en granite, un sol beige, une cabine de douche à porte battante et un plan de toilette noir.
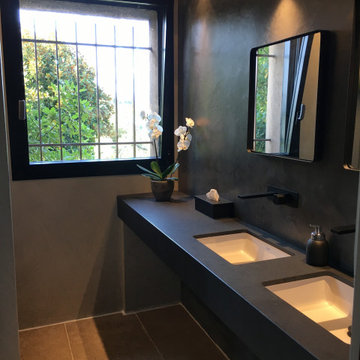
La salle de bain qui était très vieillotte, a complètement été repensée.
Le grand plan de travail en granit noir du Zimbabwe qui accueille deux vasques encastrées s'accorde parfaitement avec le béton ciré des murs.
Les robinets noirs encastrés sont très design.
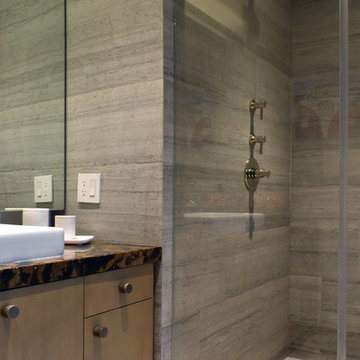
Idée de décoration pour une grande salle de bain principale urbaine en bois clair avec un placard à porte plane, une douche ouverte, WC séparés, un carrelage gris, du carrelage en marbre, un mur blanc, un sol en calcaire, un lavabo encastré, un plan de toilette en marbre, un sol blanc, une cabine de douche à porte battante et un plan de toilette noir.
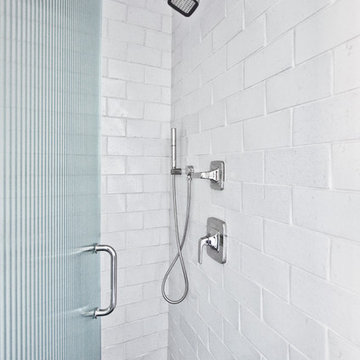
Exemple d'une petite salle de bain principale tendance avec un placard à porte plane, des portes de placard marrons, une douche d'angle, WC séparés, un carrelage blanc, des carreaux en terre cuite, un mur blanc, un sol en calcaire, un lavabo encastré, un plan de toilette en granite, un sol noir, une cabine de douche à porte battante et un plan de toilette noir.
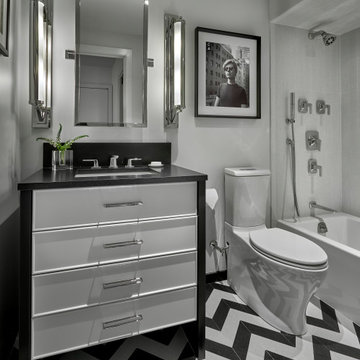
Bold, contemporary bathroom with chevron flooring in black and white.
Cette photo montre une salle d'eau grise et blanche tendance de taille moyenne avec des portes de placard noires, WC à poser, un mur blanc, une cabine de douche avec un rideau, un plan de toilette noir, meuble simple vasque, un placard en trompe-l'oeil, une baignoire posée, un combiné douche/baignoire, un carrelage gris, un sol en calcaire, une grande vasque, un plan de toilette en granite, un sol multicolore, du carrelage bicolore et meuble-lavabo sur pied.
Cette photo montre une salle d'eau grise et blanche tendance de taille moyenne avec des portes de placard noires, WC à poser, un mur blanc, une cabine de douche avec un rideau, un plan de toilette noir, meuble simple vasque, un placard en trompe-l'oeil, une baignoire posée, un combiné douche/baignoire, un carrelage gris, un sol en calcaire, une grande vasque, un plan de toilette en granite, un sol multicolore, du carrelage bicolore et meuble-lavabo sur pied.
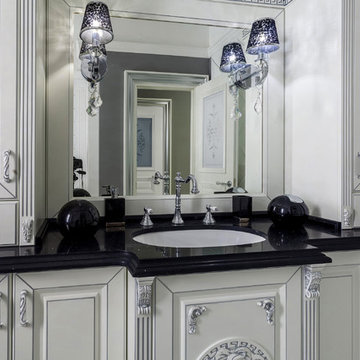
In this master bath, the built-in medicine cabinets were concealed behind custom made victorian style molding frames. Flooring is large slab limestones and a set of hand painted sconces in silver and crystals.
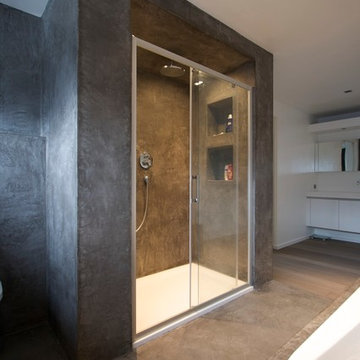
Tadelakt is a bright, waterproof lime plaster which can be used on the inside of buildings and on the outside. It is the traditional coating of the palaces, hammams and bathrooms of the riads in Morocco. Its traditional application includes being polished with a river stone and treated with a soft soap to acquire its final appearance and water resistance. Tadelakt has a luxurious, soft aspect with undulations due to the work of the artisans who finish it in certain installations. Tadelakt is suitable for making bathtubs, showers, flooring and washbasins and confers great decorative capacities.
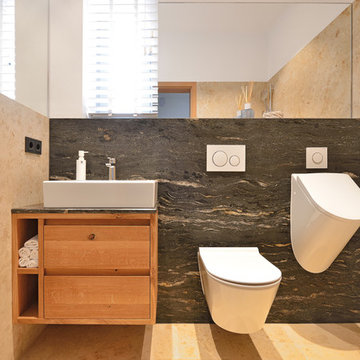
Aménagement d'une salle d'eau contemporaine en bois clair de taille moyenne avec un placard avec porte à panneau surélevé, une douche à l'italienne, WC séparés, un carrelage beige, un carrelage de pierre, un sol en calcaire, une vasque, un plan de toilette en bois, un sol beige, aucune cabine et un plan de toilette noir.
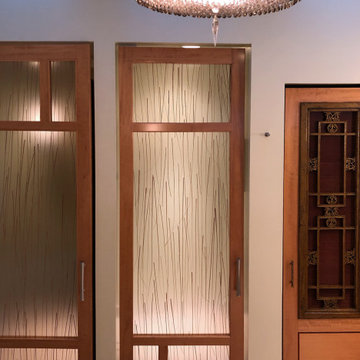
To allow the closet and bathroom some privacy without feeling cut off, custom doors with bamboo infused 3M panels of acrylic were used for texture, interest and light transference. The client found a wonderful old wooden screen we used as an inset to the custom door hiding the linen closet behind.
Idées déco de salles de bain avec un sol en calcaire et un plan de toilette noir
2