Idées déco de salles de bain avec un sol en calcaire et un sol blanc
Trier par :
Budget
Trier par:Populaires du jour
81 - 100 sur 223 photos
1 sur 3
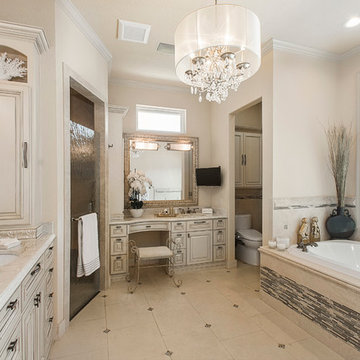
Carefully designed and cosntructed with master craftsmen employed by Euro Design Build in Richardson TX. The vanity cabinets are carefully designed and built using maple wood construction, dovetailed drawer cosntruction, BLUM full extension soft close bottom mounted glides and finished with water based furniture grade finish. Custom framed mirrors, Jetta Jacuzzi drop in tub.
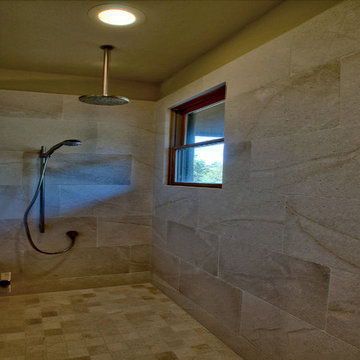
Idée de décoration pour une salle de bain principale champêtre en bois clair avec un placard à porte shaker, une baignoire en alcôve, une douche ouverte, WC à poser, un carrelage blanc, du carrelage en pierre calcaire, un mur beige, un sol en calcaire, une grande vasque, un plan de toilette en granite, un sol blanc et aucune cabine.
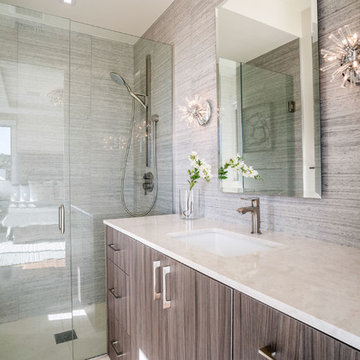
Cette image montre une grande salle de bain design pour enfant avec un placard à porte plane, des portes de placard marrons, une douche à l'italienne, un carrelage multicolore, du carrelage en marbre, un mur beige, un sol en calcaire, un lavabo posé, un plan de toilette en marbre, un sol blanc, une cabine de douche à porte battante et un plan de toilette blanc.
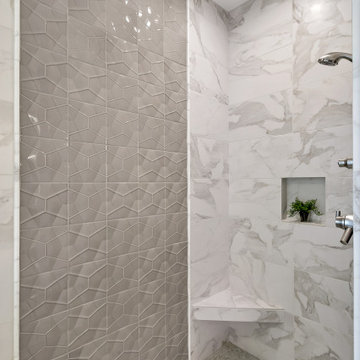
Idées déco pour une grande salle de bain principale moderne avec un placard avec porte à panneau encastré, des portes de placard blanches, une baignoire indépendante, une douche d'angle, WC séparés, un carrelage gris, des carreaux de céramique, un mur gris, un sol en calcaire, un lavabo encastré, un plan de toilette en quartz modifié, un sol blanc, une cabine de douche à porte battante, un plan de toilette gris, un banc de douche, meuble double vasque et meuble-lavabo encastré.
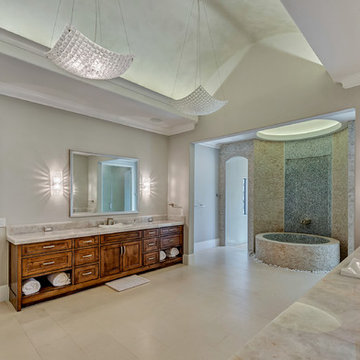
A luxurious spa inspired master bath designed by Carrie Maniaci with the M2 Design Group. The bath features custom cabinets, limestone floors, quartzite countertops, custom designed free standing tub with Walker Zanger mosaic tile and a 1 x 2 stacked stone. The back wall features a waterfall and the custom tub is designed to overflow into the rocks underneath. A dual shower with is complete with rain heads and body jets. The room also was designed with a steam room and infared sauna. Lighting by Fine Art Lamps, M2 Design Group worked on this from initial design concept to move-in. They were involved in every decision on architectural plans, build phase, selecting all finish-out items and furnishings and accessories.
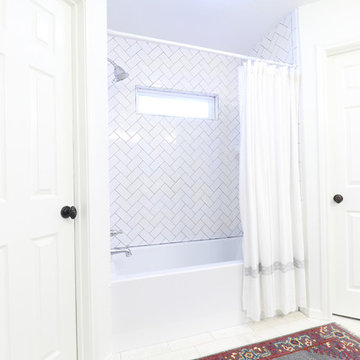
This 1980's Lake Jackson home had a dated bathroom with pink sea shell ceramic tile and a furr down over the sinks. Our interior design plan kept the existing layout, but modernized the finishes. There is a new larger bathtub, herringbone pattern subway tile bathtub surround, and chrome faucets. A window was added in the shower area for more natural light. There are new doors and door knobs, new lighting and ventilation, new mirrors, new limestone flooring, and a new vanity with a marble countertop and chrome faucets. The furr down over the sink was removed to make the bathroom feel more spacious. A neutral color scheme and traditional style was selected by the homeowners. There is some stained wood to warm up the bathroom and a pop of color in the rug and accessories. The new design also includes a custom storage system in the closets that is much more efficient and attractive.
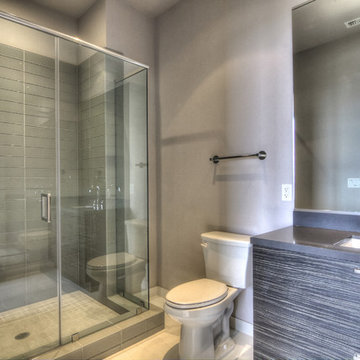
Inspiration pour une douche en alcôve principale design en bois vieilli de taille moyenne avec un placard à porte plane, une baignoire en alcôve, WC à poser, un carrelage gris, un carrelage métro, un mur gris, un sol en calcaire, un lavabo encastré, un plan de toilette en surface solide, un sol blanc et une cabine de douche à porte battante.
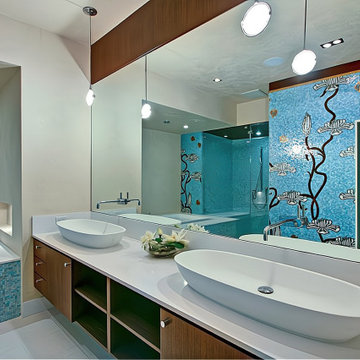
Our client wanted each bathroom to feature custom Italian mosaic murals. Glass pieces, individually cut by hand, create a whimsical oceanic theme. The smooth pebble-shaped vessels, adorned with German wall-mounted fittings, bring purity to this ethereal space.
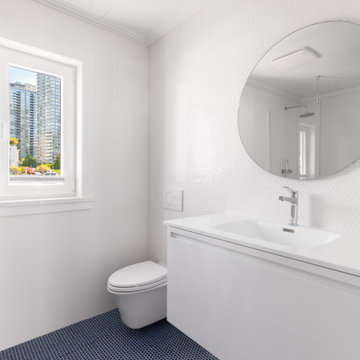
Cette image montre une salle d'eau craftsman de taille moyenne avec un placard à porte plane, des portes de placard blanches, une douche d'angle, WC à poser, un carrelage blanc, des carreaux de céramique, un mur blanc, un sol en calcaire, un lavabo encastré, un plan de toilette en bois, un sol blanc, une cabine de douche à porte battante et un plan de toilette marron.
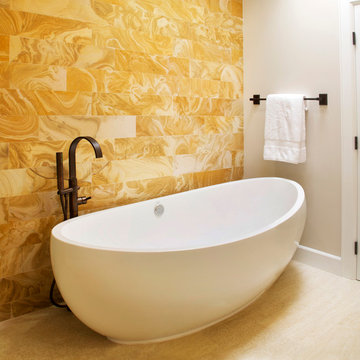
Photo Credit: Nicole Leone
Exemple d'une salle de bain principale chic avec une baignoire indépendante, un carrelage orange, un mur blanc, un sol blanc, du carrelage en marbre et un sol en calcaire.
Exemple d'une salle de bain principale chic avec une baignoire indépendante, un carrelage orange, un mur blanc, un sol blanc, du carrelage en marbre et un sol en calcaire.
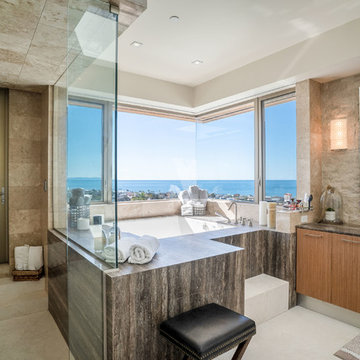
Cette photo montre une grande salle de bain principale tendance avec un placard à porte plane, des portes de placard marrons, un bain bouillonnant, une douche ouverte, un carrelage beige, du carrelage en marbre, un mur blanc, un sol en calcaire, un lavabo encastré, un plan de toilette en marbre, un sol blanc, aucune cabine et un plan de toilette marron.
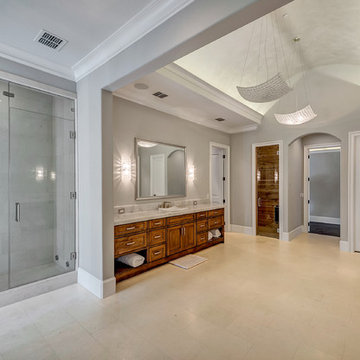
A luxurious spa inspired master bath designed by Carrie Maniaci with the M2 Design Group. The bath features custom cabinets, limestone floors, quartzite countertops, custom designed free standing tub with Walker Zanger mosaic tile and a 1 x 2 stacked stone. The back wall features a waterfall and the custom tub is designed to overflow into the rocks underneath. A dual shower with is complete with rain heads and body jets. The room also was designed with a steam room and infared sauna. Lighting by Fine Art Lamps, M2 Design Group worked on this from initial design concept to move-in. They were involved in every decision on architectural plans, build phase, selecting all finish-out items and furnishings and accessories.
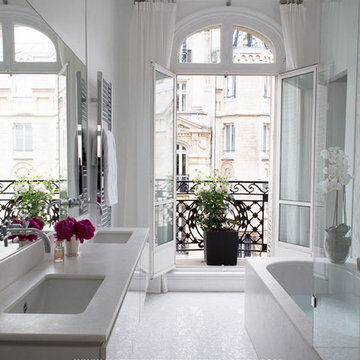
Cette image montre une salle de bain traditionnelle avec un placard à porte affleurante, des portes de placard blanches, un espace douche bain, un carrelage blanc, un carrelage gris, du carrelage en pierre calcaire, un sol en calcaire, un lavabo intégré, un plan de toilette en marbre, un sol blanc et une cabine de douche à porte battante.
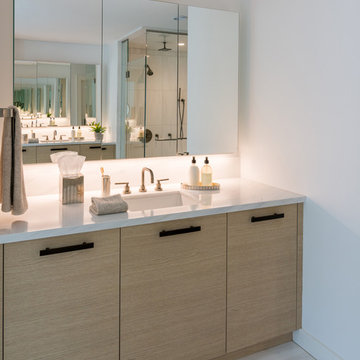
Award winning contemporary bathroom for the 2018 Design Awards by Westchester Home Magazine, this master bath project was a collaboration between Scott Hirshson, AIA of Hirshson ARCHITECTURE + DESIGN and Rita Garces, Senior Designer of Bilotta Kitchens of NY. The client had two primary objectives. First and foremost, they wanted a calm, serene environment, balancing clean lines with quiet stone and soft colored cabinets. The design team opted for a washed oak, wood-like laminate in a flat panel with a horizontal grain, a softer palette than plain white yet still just as bright. Secondly, since they have always used the bathtub every day, the most important selection was the soaking tub and positioning it to maximize space and view to the surrounding trees. With the windows surrounding the tub, the peacefulness of the outside really envelops you in to further the spa-like environment. For the sinks and faucetry the team opted for the Sigma Collection from Klaffs. They decided on a brushed finish to not overpower the soft, matte finish of the cabinetry. For the hardware from Du Verre, they selected a dark finish to complement the black iron window frames (which is repeated throughout the house) and then continued that color in the decorative lighting fixtures. For the countertops and flooring Rita and Scott met with Artistic Tile to control the variability of the Dolomite lot for both the cut stone and slab materials. Photography by Stefan Radtke. Bilotta Designer: Rita Garces with Scott Hirshson, AIA of Hirshson ARCHITECTURE + DESIGN
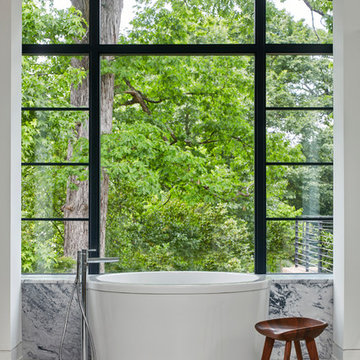
Master bath with (heated) limestone floors. Floating vanity with marble counters. Master shower with marble slabs and glass.
Inspiration pour une grande salle de bain design en bois brun avec un placard sans porte, un bain japonais, une douche à l'italienne, WC suspendus, un carrelage blanc, du carrelage en marbre, un mur blanc, un sol en calcaire, un lavabo encastré, un plan de toilette en marbre, un sol blanc, une cabine de douche à porte battante et un plan de toilette blanc.
Inspiration pour une grande salle de bain design en bois brun avec un placard sans porte, un bain japonais, une douche à l'italienne, WC suspendus, un carrelage blanc, du carrelage en marbre, un mur blanc, un sol en calcaire, un lavabo encastré, un plan de toilette en marbre, un sol blanc, une cabine de douche à porte battante et un plan de toilette blanc.
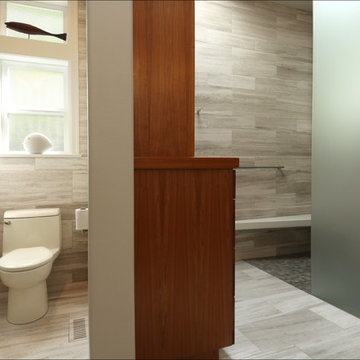
Shannon Butler
Inspiration pour une grande salle de bain principale design en bois brun avec un placard à porte plane, une douche à l'italienne, WC à poser, un carrelage gris, un carrelage de pierre, un mur blanc, un sol en calcaire, un lavabo intégré, un plan de toilette en béton, un sol blanc et une cabine de douche à porte battante.
Inspiration pour une grande salle de bain principale design en bois brun avec un placard à porte plane, une douche à l'italienne, WC à poser, un carrelage gris, un carrelage de pierre, un mur blanc, un sol en calcaire, un lavabo intégré, un plan de toilette en béton, un sol blanc et une cabine de douche à porte battante.
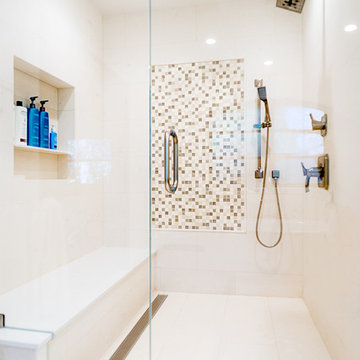
An expansive master bath shower redesign in a Westlake Village home renovation. A spacious bench with rain shower and hand shower details create a resort-worthy spa shower experience. Verano limestone tiles in Corinthian White are creamy and sleek. A Mosuprema mosaic display of accent tiles adds depth and texture with natural tones.
Photographer: Tom Clary
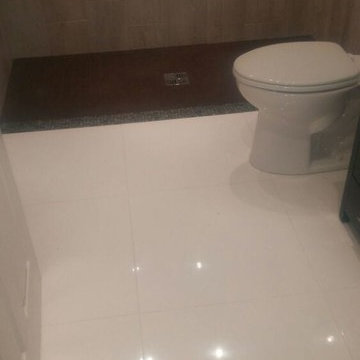
Réalisation d'une douche en alcôve principale tradition en bois foncé de taille moyenne avec un placard avec porte à panneau surélevé, une baignoire indépendante, du carrelage en pierre calcaire, un mur gris, un sol en calcaire, un lavabo encastré, un plan de toilette en marbre, une cabine de douche à porte battante, WC séparés et un sol blanc.
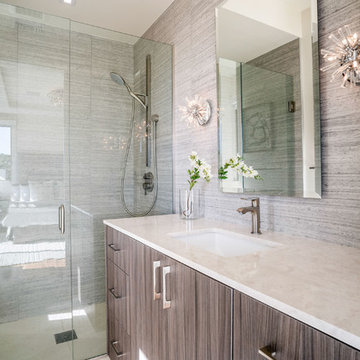
Réalisation d'une salle de bain design de taille moyenne pour enfant avec un placard à porte plane, des portes de placard marrons, une douche ouverte, WC à poser, un carrelage gris, un carrelage de pierre, un mur gris, un sol en calcaire, un lavabo posé, un plan de toilette en marbre, un sol blanc, une cabine de douche à porte battante et un plan de toilette multicolore.
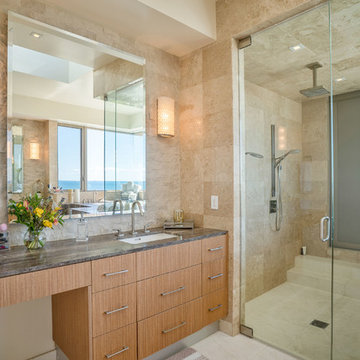
Réalisation d'une grande salle de bain principale design avec un placard à porte plane, des portes de placard marrons, une douche ouverte, WC à poser, un carrelage beige, un carrelage en pâte de verre, un mur beige, un sol en calcaire, un lavabo posé, un plan de toilette en marbre, un sol blanc, une cabine de douche à porte battante et un plan de toilette multicolore.
Idées déco de salles de bain avec un sol en calcaire et un sol blanc
5