Idées déco de salles de bain avec un sol en calcaire et un sol en brique
Trier par :
Budget
Trier par:Populaires du jour
21 - 40 sur 10 347 photos
1 sur 3

Modern master bathroom for equestrian family in Wellington, FL. Freestanding bathtub and plumbing hardware by Waterworks. Limestone flooring and wall tile. Sconces by ILEX. Design By Krista Watterworth Design Studio of Palm Beach Gardens, Florida
Cabinet color: Benjamin Moore Revere Pewter
Photography by Jessica Glynn
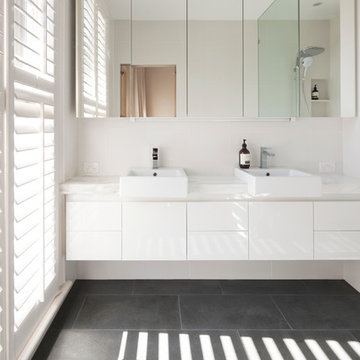
Christine Francis
Inspiration pour une petite salle d'eau minimaliste avec une vasque, un placard à porte plane, des portes de placard blanches, un plan de toilette en marbre, une douche ouverte, un carrelage blanc, des carreaux de porcelaine, un mur blanc et un sol en calcaire.
Inspiration pour une petite salle d'eau minimaliste avec une vasque, un placard à porte plane, des portes de placard blanches, un plan de toilette en marbre, une douche ouverte, un carrelage blanc, des carreaux de porcelaine, un mur blanc et un sol en calcaire.
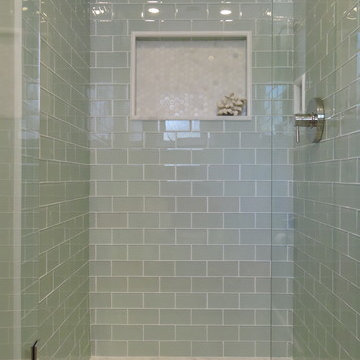
www.interiossb.com
Réalisation d'une petite salle de bain marine avec un lavabo encastré, un plan de toilette en marbre, un carrelage blanc, un carrelage en pâte de verre, un mur beige et un sol en calcaire.
Réalisation d'une petite salle de bain marine avec un lavabo encastré, un plan de toilette en marbre, un carrelage blanc, un carrelage en pâte de verre, un mur beige et un sol en calcaire.
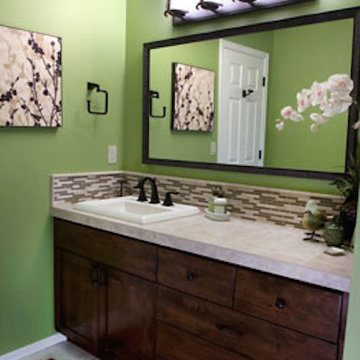
Shan Applegate of Shan Applegate Photography
Aménagement d'une salle de bain contemporaine en bois foncé de taille moyenne avec un lavabo posé, un placard en trompe-l'oeil, un plan de toilette en carrelage, un carrelage beige, un carrelage en pâte de verre, un mur vert et un sol en calcaire.
Aménagement d'une salle de bain contemporaine en bois foncé de taille moyenne avec un lavabo posé, un placard en trompe-l'oeil, un plan de toilette en carrelage, un carrelage beige, un carrelage en pâte de verre, un mur vert et un sol en calcaire.

Aménagement d'une grande salle de bain principale contemporaine en bois brun avec un placard à porte plane, une douche à l'italienne, un lavabo intégré, WC séparés, un carrelage blanc, des carreaux en allumettes, un mur blanc, une baignoire en alcôve, un sol en calcaire, un sol beige et une cabine de douche à porte coulissante.
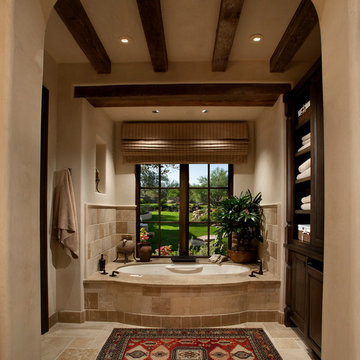
Idée de décoration pour une salle de bain principale méditerranéenne en bois foncé de taille moyenne avec un plan de toilette en calcaire, un placard avec porte à panneau surélevé, une baignoire encastrée, un carrelage beige, un carrelage de pierre, un mur beige et un sol en calcaire.

Jim Bartsch Photography
Idées déco pour une salle de bain asiatique en bois brun de taille moyenne avec un lavabo encastré, une douche à l'italienne, un carrelage beige, un carrelage de pierre, un sol en calcaire et un placard avec porte à panneau encastré.
Idées déco pour une salle de bain asiatique en bois brun de taille moyenne avec un lavabo encastré, une douche à l'italienne, un carrelage beige, un carrelage de pierre, un sol en calcaire et un placard avec porte à panneau encastré.
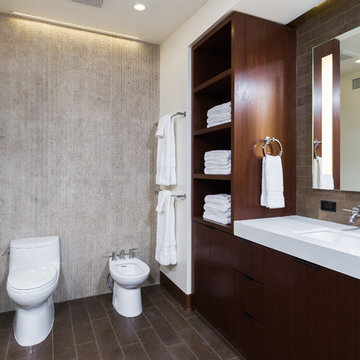
Ulimited Style Photography
Idées déco pour une salle de bain principale moderne en bois foncé de taille moyenne avec un lavabo encastré, un placard à porte plane, un plan de toilette en quartz, une douche à l'italienne, un bidet, un carrelage marron, un carrelage de pierre, un mur blanc et un sol en calcaire.
Idées déco pour une salle de bain principale moderne en bois foncé de taille moyenne avec un lavabo encastré, un placard à porte plane, un plan de toilette en quartz, une douche à l'italienne, un bidet, un carrelage marron, un carrelage de pierre, un mur blanc et un sol en calcaire.

The goal of this project was to upgrade the builder grade finishes and create an ergonomic space that had a contemporary feel. This bathroom transformed from a standard, builder grade bathroom to a contemporary urban oasis. This was one of my favorite projects, I know I say that about most of my projects but this one really took an amazing transformation. By removing the walls surrounding the shower and relocating the toilet it visually opened up the space. Creating a deeper shower allowed for the tub to be incorporated into the wet area. Adding a LED panel in the back of the shower gave the illusion of a depth and created a unique storage ledge. A custom vanity keeps a clean front with different storage options and linear limestone draws the eye towards the stacked stone accent wall.
Houzz Write Up: https://www.houzz.com/magazine/inside-houzz-a-chopped-up-bathroom-goes-streamlined-and-swank-stsetivw-vs~27263720
The layout of this bathroom was opened up to get rid of the hallway effect, being only 7 foot wide, this bathroom needed all the width it could muster. Using light flooring in the form of natural lime stone 12x24 tiles with a linear pattern, it really draws the eye down the length of the room which is what we needed. Then, breaking up the space a little with the stone pebble flooring in the shower, this client enjoyed his time living in Japan and wanted to incorporate some of the elements that he appreciated while living there. The dark stacked stone feature wall behind the tub is the perfect backdrop for the LED panel, giving the illusion of a window and also creates a cool storage shelf for the tub. A narrow, but tasteful, oval freestanding tub fit effortlessly in the back of the shower. With a sloped floor, ensuring no standing water either in the shower floor or behind the tub, every thought went into engineering this Atlanta bathroom to last the test of time. With now adequate space in the shower, there was space for adjacent shower heads controlled by Kohler digital valves. A hand wand was added for use and convenience of cleaning as well. On the vanity are semi-vessel sinks which give the appearance of vessel sinks, but with the added benefit of a deeper, rounded basin to avoid splashing. Wall mounted faucets add sophistication as well as less cleaning maintenance over time. The custom vanity is streamlined with drawers, doors and a pull out for a can or hamper.
A wonderful project and equally wonderful client. I really enjoyed working with this client and the creative direction of this project.
Brushed nickel shower head with digital shower valve, freestanding bathtub, curbless shower with hidden shower drain, flat pebble shower floor, shelf over tub with LED lighting, gray vanity with drawer fronts, white square ceramic sinks, wall mount faucets and lighting under vanity. Hidden Drain shower system. Atlanta Bathroom.
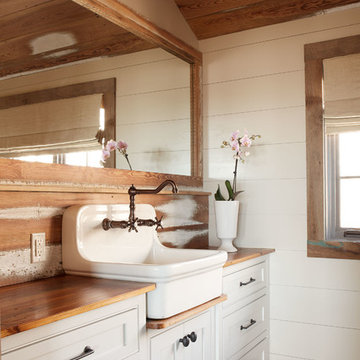
Kip Dawkins
Réalisation d'une salle de bain chalet avec un plan de toilette en bois, un sol en brique et un plan de toilette marron.
Réalisation d'une salle de bain chalet avec un plan de toilette en bois, un sol en brique et un plan de toilette marron.
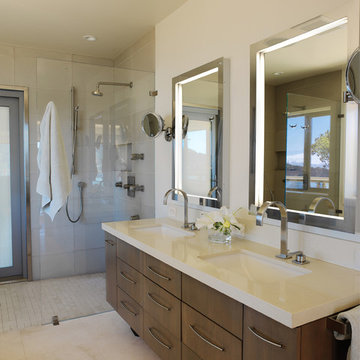
clean and simple master bath, countertop made from Cesarstone, FSC cabinets,low VOC paint, low flow shower components
Idées déco pour une salle de bain principale contemporaine en bois foncé de taille moyenne avec une douche à l'italienne, un lavabo encastré, un plan de toilette en quartz modifié, un carrelage gris, un carrelage en pâte de verre, un mur beige, un sol en calcaire, un placard à porte plane et une baignoire indépendante.
Idées déco pour une salle de bain principale contemporaine en bois foncé de taille moyenne avec une douche à l'italienne, un lavabo encastré, un plan de toilette en quartz modifié, un carrelage gris, un carrelage en pâte de verre, un mur beige, un sol en calcaire, un placard à porte plane et une baignoire indépendante.

Cette image montre une salle de bain sud-ouest américain en bois clair de taille moyenne avec un placard avec porte à panneau surélevé, WC à poser, un carrelage bleu, un carrelage blanc, un carrelage jaune, des carreaux de céramique, un mur blanc, un sol en brique, un lavabo intégré, un plan de toilette en carrelage, un sol rouge et une cabine de douche avec un rideau.
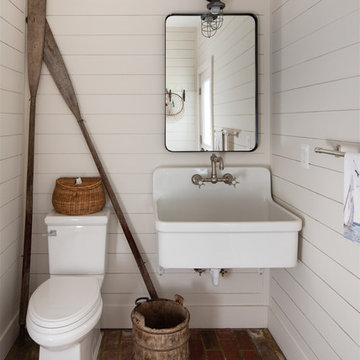
Aménagement d'une salle d'eau campagne de taille moyenne avec WC à poser, un carrelage blanc, un mur blanc et un sol en brique.
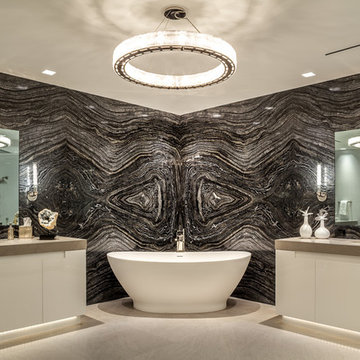
A lovely oval tub is centered in the corner contrasting the dramatic walls. The custom designed cabinets float above a rich clay colored limestone floor. Tubes of ribbed glass flank the mirrors and reflect a prismatic lighting effect. The circular crystal fixture also plays with light on the ceiling.
•Photo by Argonaut Architectural•

In the primary bath, all of the original features had been removed, except for the low sloped MCM ceiling that was prominently interrupted by a rectangular AC soffit that was added on later. We relocated the AC ducting to vent through the floor instead, and once again revealed the bath’s iconic low sloped triangular ceiling. Then, we began re-creating the new MCM space from the floor up. We widened the original primary bath by 2’ to accommodate an enclosed toilet room, at the request of the homeowners. This was quite a feat, as it required structural engineering to relocate one vertical steel column that interfered with the new toilet room layout. The new 14’ tall steel column, which supported part of the steel roof trusses, had to be extended through the home’s bathroom floor and into a cave underground secured by a concrete pier. Oh, did I mention that this home has a cave under part of it? Haha—when I say that this home was a challenge to remodel, I do mean it was a CHALLENGE.

Cette photo montre une très grande salle de bain nature avec un placard avec porte à panneau surélevé, des portes de placard bleues, WC à poser, un carrelage blanc, un mur blanc, un sol en calcaire, un lavabo posé, un plan de toilette en marbre, un sol gris, une cabine de douche à porte battante, un plan de toilette blanc, un banc de douche, meuble simple vasque et meuble-lavabo encastré.

Cette image montre une grande salle de bain principale traditionnelle en bois clair avec une baignoire indépendante, un espace douche bain, WC à poser, un carrelage gris, du carrelage en marbre, un mur blanc, un sol en calcaire, un lavabo encastré, un plan de toilette en marbre, un sol blanc, une cabine de douche à porte battante, un plan de toilette multicolore, meuble double vasque, meuble-lavabo encastré et un placard à porte plane.

Exemple d'une salle de bain montagne avec un placard à porte plane, des portes de placard grises, WC suspendus, un mur blanc, un sol en brique, un lavabo encastré, un sol rouge, un plan de toilette noir, meuble simple vasque et du lambris de bois.
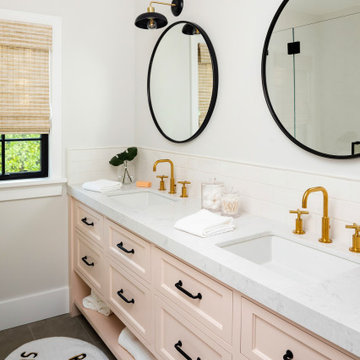
Beautiful kids bathroom with pale pink double sink vanity cabinet. Cambria Quartz countertop with Kohler undermounts sinks and Brizo satin brass faucets. Black and brass pendant lights over circular mirrors with black frames. Subway tile backsplash. Black drawer pull cabinet hardware.
Photo by Molly Rose Photography
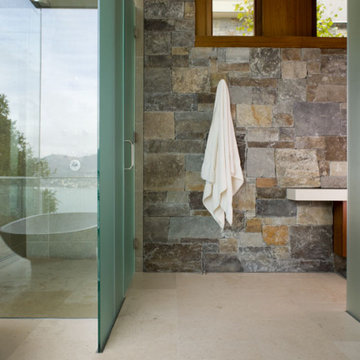
All of the architectural details intersect beautifully. The shower alcove has a narrow vertical window overlooking a garden. In front of the shower, on the other side of the glass wall faces towards to the tub niche and view to the San Francisco Bay. To the right of the shower is the toilet niche. Everything is an open plan to each other.
Idées déco de salles de bain avec un sol en calcaire et un sol en brique
2