Idées déco de salles de bain avec un sol en calcaire et un sol en carrelage de terre cuite
Trier par :
Budget
Trier par:Populaires du jour
161 - 180 sur 31 430 photos
1 sur 3

Modern master bathroom for equestrian family in Wellington, FL. Freestanding bathtub and plumbing hardware by Waterworks. Limestone flooring and wall tile. Sconces by ILEX. Design By Krista Watterworth Design Studio of Palm Beach Gardens, Florida
Cabinet color: Benjamin Moore Revere Pewter
Photography by Jessica Glynn

Photography by:
Connie Anderson Photography
Exemple d'une petite salle d'eau chic avec un lavabo de ferme, un plan de toilette en marbre, WC à poser, un carrelage blanc, un carrelage métro, un mur gris, un sol en carrelage de terre cuite, un placard à porte vitrée, des portes de placard blanches, une douche ouverte, un sol blanc et une cabine de douche avec un rideau.
Exemple d'une petite salle d'eau chic avec un lavabo de ferme, un plan de toilette en marbre, WC à poser, un carrelage blanc, un carrelage métro, un mur gris, un sol en carrelage de terre cuite, un placard à porte vitrée, des portes de placard blanches, une douche ouverte, un sol blanc et une cabine de douche avec un rideau.

Photography by:
Connie Anderson Photography
Aménagement d'une petite salle d'eau classique avec un lavabo de ferme, un plan de toilette en marbre, WC à poser, un carrelage blanc, mosaïque, un mur gris, un sol en carrelage de terre cuite, une douche ouverte, une cabine de douche avec un rideau, un sol blanc, un placard à porte vitrée et des portes de placard blanches.
Aménagement d'une petite salle d'eau classique avec un lavabo de ferme, un plan de toilette en marbre, WC à poser, un carrelage blanc, mosaïque, un mur gris, un sol en carrelage de terre cuite, une douche ouverte, une cabine de douche avec un rideau, un sol blanc, un placard à porte vitrée et des portes de placard blanches.
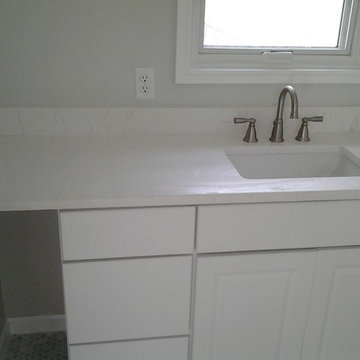
This white cabinet stop a little short at the wall to allow additional space at the clients request. Ever have that favorite laundry hamper that you would scour the earth to find again? Well this space allows that favorite hamper to be stored away without limiting the amount of clothing by hiding it in the cabinet while using only a 26-Qt hamper. The client was over-whelmed to keep her favorite hamper and maintain her weekly laundry schedule to maintain her busy life!
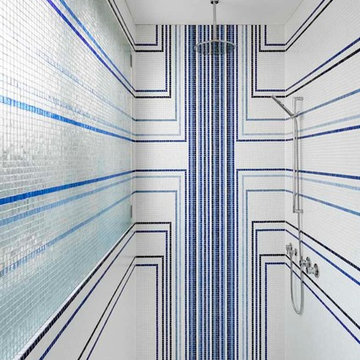
Fotograf: Marcus Bredt
Exemple d'une douche en alcôve tendance avec un carrelage multicolore, mosaïque et un sol en carrelage de terre cuite.
Exemple d'une douche en alcôve tendance avec un carrelage multicolore, mosaïque et un sol en carrelage de terre cuite.
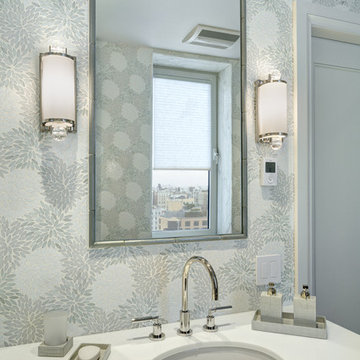
Interior Design: Planned Space Inc. Greenwich, CT
Lighting Design: Patdo Light Studio
Idées déco pour une grande salle de bain principale classique avec un placard à porte plane, des portes de placard grises, une douche d'angle, WC séparés, un carrelage gris, un carrelage blanc, mosaïque, un mur gris, un sol en carrelage de terre cuite, un lavabo encastré et un plan de toilette en quartz.
Idées déco pour une grande salle de bain principale classique avec un placard à porte plane, des portes de placard grises, une douche d'angle, WC séparés, un carrelage gris, un carrelage blanc, mosaïque, un mur gris, un sol en carrelage de terre cuite, un lavabo encastré et un plan de toilette en quartz.
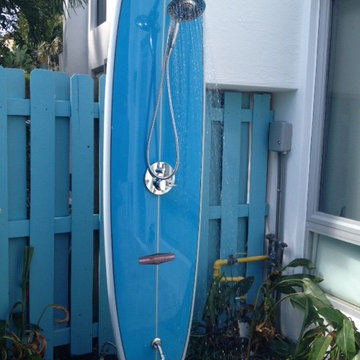
Cette photo montre une petite salle d'eau éclectique avec une douche ouverte, un mur bleu et un sol en carrelage de terre cuite.

Jaime Alvarez jaimephoto.com
Cette image montre une salle de bain urbaine avec un lavabo suspendu, une baignoire indépendante, une douche ouverte, un mur blanc, un sol en carrelage de terre cuite, un carrelage noir et blanc, un sol noir et aucune cabine.
Cette image montre une salle de bain urbaine avec un lavabo suspendu, une baignoire indépendante, une douche ouverte, un mur blanc, un sol en carrelage de terre cuite, un carrelage noir et blanc, un sol noir et aucune cabine.
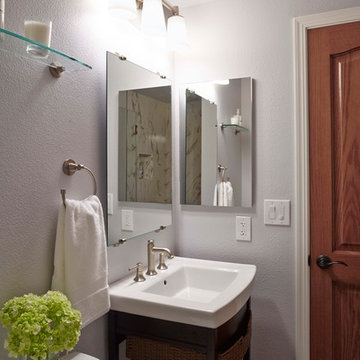
Exemple d'une petite salle d'eau tendance en bois foncé avec un lavabo suspendu, un placard en trompe-l'oeil, un plan de toilette en surface solide, WC à poser, un carrelage beige, un mur gris et un sol en calcaire.
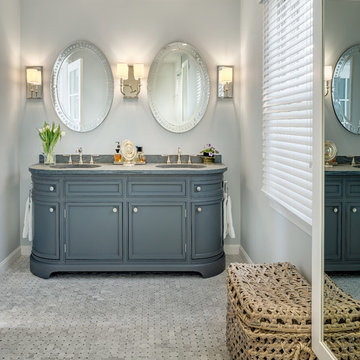
Jeff Wolfram
Idées déco pour une salle de bain principale classique de taille moyenne avec un lavabo encastré, un plan de toilette en marbre, un mur gris, un sol en carrelage de terre cuite, des portes de placard bleues et un placard avec porte à panneau encastré.
Idées déco pour une salle de bain principale classique de taille moyenne avec un lavabo encastré, un plan de toilette en marbre, un mur gris, un sol en carrelage de terre cuite, des portes de placard bleues et un placard avec porte à panneau encastré.

A farmhouse style was achieved in this new construction home by keeping the details clean and simple. Shaker style cabinets and square stair parts moldings set the backdrop for incorporating our clients’ love of Asian antiques. We had fun re-purposing the different pieces she already had: two were made into bathroom vanities; and the turquoise console became the star of the house, welcoming visitors as they walk through the front door.
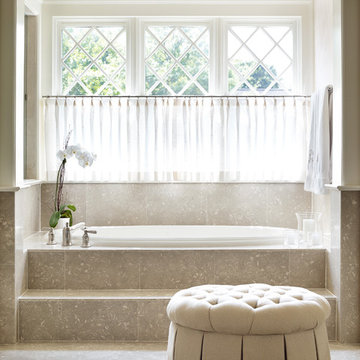
Emily Followill
Réalisation d'une salle de bain principale tradition de taille moyenne avec un carrelage beige, un mur beige, un sol en calcaire, un placard avec porte à panneau encastré et du carrelage en pierre calcaire.
Réalisation d'une salle de bain principale tradition de taille moyenne avec un carrelage beige, un mur beige, un sol en calcaire, un placard avec porte à panneau encastré et du carrelage en pierre calcaire.

Our guest bath features a shower surround of 3 x 6 carrara tiles set in a subway pattern. The framed beadboard wall treatment is made of PVC so should be perfect for the humid bath environment. The floor is basket weave carrara framed with 3 x 6 carrara tiles.
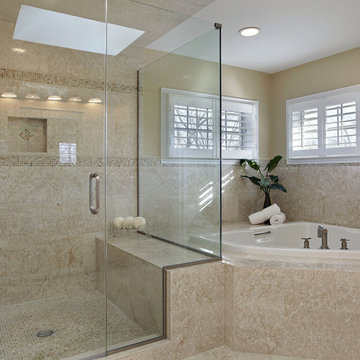
Idée de décoration pour une grande salle de bain principale design avec une baignoire d'angle, une douche à l'italienne, un carrelage beige, un carrelage blanc, un mur beige, mosaïque, un sol en calcaire, un sol beige et une cabine de douche à porte battante.

The open style master shower is 6 feet by 12 feet and features a Brazilian walnut walkway that bisects the Carrera marble floor and continues outdoors as the deck of the outside shower.
A Bonisolli Photography
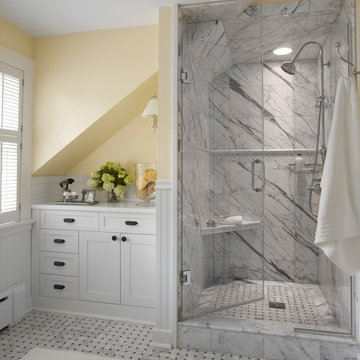
©Janet Mesic Mackie
Idée de décoration pour une douche en alcôve tradition avec un placard à porte shaker, des portes de placard blanches, un carrelage blanc, un mur jaune et un sol en carrelage de terre cuite.
Idée de décoration pour une douche en alcôve tradition avec un placard à porte shaker, des portes de placard blanches, un carrelage blanc, un mur jaune et un sol en carrelage de terre cuite.
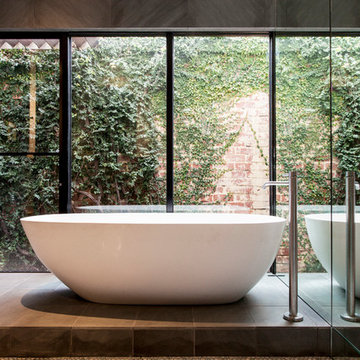
Photography by Mark Farrelly
Base Building Design by Donald Gallager
Cette image montre une salle de bain design avec un sol en carrelage de terre cuite et une baignoire indépendante.
Cette image montre une salle de bain design avec un sol en carrelage de terre cuite et une baignoire indépendante.
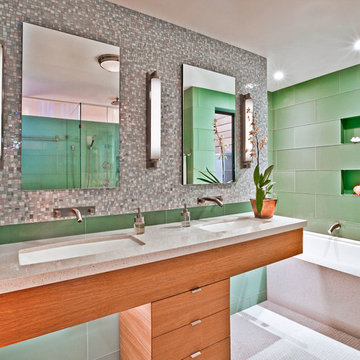
Working with a long time resident, creating a unified look out of the varied styles found in the space while increasing the size of the home was the goal of this project.
Both of the home’s bathrooms were renovated to further the contemporary style of the space, adding elements of color as well as modern bathroom fixtures. Further additions to the master bathroom include a frameless glass door enclosure, green wall tiles, and a stone bar countertop with wall-mounted faucets.
The guest bathroom uses a more minimalistic design style, employing a white color scheme, free standing sink and a modern enclosed glass shower.
The kitchen maintains a traditional style with custom white kitchen cabinets, a Carrera marble countertop, banquet seats and a table with blue accent walls that add a splash of color to the space.
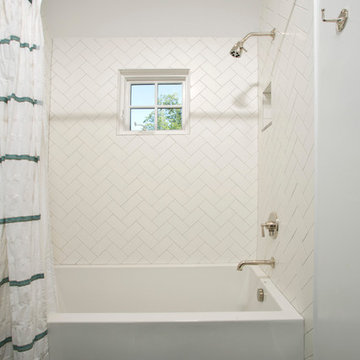
Our client said she was surprised to find the third bathroom, her son’s, has turned out to be her favorite. Perhaps it’s the subtle but captivating herringbone tile pattern in the shower, the contrasting granite countertop, or the charcoal hex tile floor that makes it so appealing. She also admitted it was hard to pick a favorite.
Photographer Greg Hadley

Shaker Solid | Maple | Sable
The stained glass classic craftsman style window was carried through to the two vanity mirrors. Note the unified decorative details of the moulding treatments.
Idées déco de salles de bain avec un sol en calcaire et un sol en carrelage de terre cuite
9