Idées déco de salles de bain avec un sol en calcaire et une vasque
Trier par :
Budget
Trier par:Populaires du jour
61 - 80 sur 1 404 photos
1 sur 3
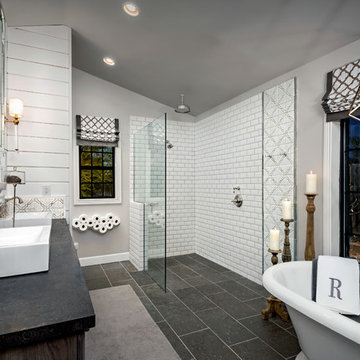
Idées déco pour une grande salle de bain principale classique en bois foncé avec un placard à porte shaker, une douche à l'italienne, un carrelage blanc, un carrelage métro, un mur gris, un sol en calcaire, une vasque, un plan de toilette en calcaire, une baignoire indépendante et aucune cabine.
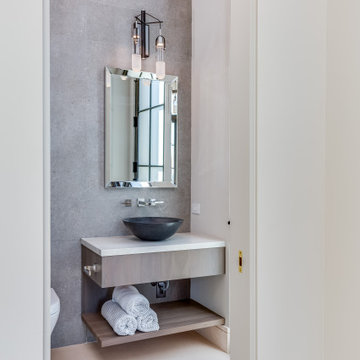
Custom floating cabinetry with vessel sink and plumbing off of the tile wall.
Idée de décoration pour une salle d'eau design en bois brun de taille moyenne avec un placard sans porte, un carrelage gris, des carreaux de porcelaine, un mur beige, un sol en calcaire, une vasque, un plan de toilette en quartz modifié, un sol beige, un plan de toilette beige, meuble simple vasque et meuble-lavabo suspendu.
Idée de décoration pour une salle d'eau design en bois brun de taille moyenne avec un placard sans porte, un carrelage gris, des carreaux de porcelaine, un mur beige, un sol en calcaire, une vasque, un plan de toilette en quartz modifié, un sol beige, un plan de toilette beige, meuble simple vasque et meuble-lavabo suspendu.
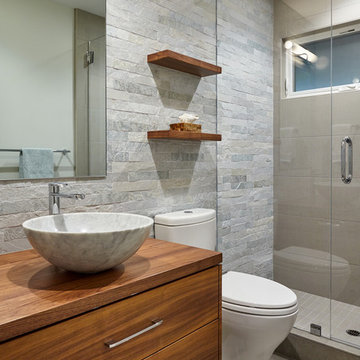
Kristen Paulin Photography
Idée de décoration pour une petite salle de bain design en bois brun avec un placard à porte plane, WC séparés, un carrelage vert, un carrelage de pierre, un mur vert, un sol en calcaire, une vasque et un plan de toilette en bois.
Idée de décoration pour une petite salle de bain design en bois brun avec un placard à porte plane, WC séparés, un carrelage vert, un carrelage de pierre, un mur vert, un sol en calcaire, une vasque et un plan de toilette en bois.
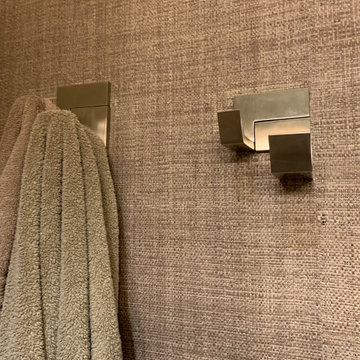
Cette photo montre une petite salle de bain chic avec un placard à porte affleurante, des portes de placard marrons, WC à poser, un carrelage gris, un carrelage de pierre, un mur beige, un sol en calcaire, une vasque, un plan de toilette en quartz modifié, un sol gris, une cabine de douche à porte battante, un plan de toilette gris, un banc de douche, meuble simple vasque, meuble-lavabo sur pied et du papier peint.
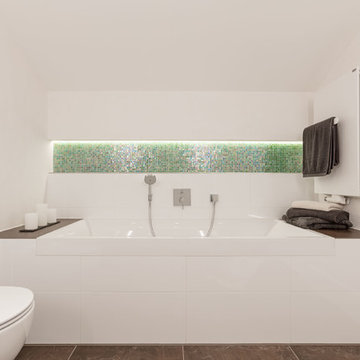
[architekturfotografie] 7tage
Aménagement d'une douche en alcôve contemporaine de taille moyenne avec un placard à porte plane, des portes de placard blanches, une baignoire posée, WC suspendus, un carrelage vert, un carrelage en pâte de verre, un mur blanc, un sol en calcaire, une vasque, un plan de toilette en acier inoxydable, un sol marron et une cabine de douche à porte battante.
Aménagement d'une douche en alcôve contemporaine de taille moyenne avec un placard à porte plane, des portes de placard blanches, une baignoire posée, WC suspendus, un carrelage vert, un carrelage en pâte de verre, un mur blanc, un sol en calcaire, une vasque, un plan de toilette en acier inoxydable, un sol marron et une cabine de douche à porte battante.
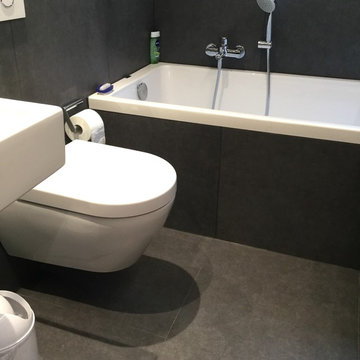
Idée de décoration pour une salle d'eau minimaliste de taille moyenne avec un placard sans porte, une baignoire posée, WC suspendus, un carrelage noir, des dalles de pierre, un mur noir, un sol en calcaire, une vasque, un plan de toilette en surface solide, un sol noir et un plan de toilette blanc.
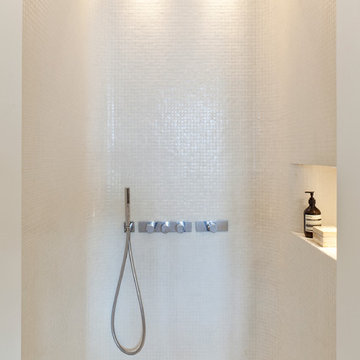
Michael Zalewski
Idées déco pour une salle de bain principale contemporaine de taille moyenne avec un placard à porte plane, des portes de placard blanches, une baignoire indépendante, une douche à l'italienne, WC suspendus, un carrelage beige, des dalles de pierre, un mur blanc, un sol en calcaire et une vasque.
Idées déco pour une salle de bain principale contemporaine de taille moyenne avec un placard à porte plane, des portes de placard blanches, une baignoire indépendante, une douche à l'italienne, WC suspendus, un carrelage beige, des dalles de pierre, un mur blanc, un sol en calcaire et une vasque.
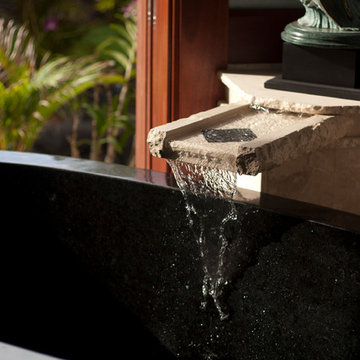
Ricci Racela
Inspiration pour un grand sauna asiatique en bois brun avec une vasque, un placard à porte shaker, un plan de toilette en granite, une baignoire indépendante, un bidet, un carrelage multicolore, un carrelage de pierre, un mur beige et un sol en calcaire.
Inspiration pour un grand sauna asiatique en bois brun avec une vasque, un placard à porte shaker, un plan de toilette en granite, une baignoire indépendante, un bidet, un carrelage multicolore, un carrelage de pierre, un mur beige et un sol en calcaire.
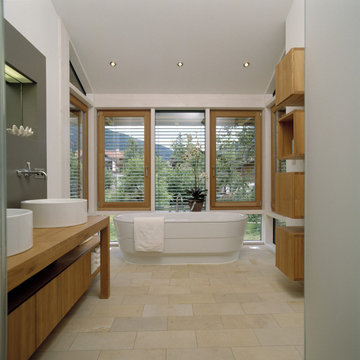
Die Designbadewanne verwöhnt mit zauberhaften Ausblicken auf die Alpen.
Réalisation d'une grande salle de bain design en bois brun avec un placard sans porte, une baignoire indépendante, un mur blanc, un sol en calcaire, une vasque et un plan de toilette en bois.
Réalisation d'une grande salle de bain design en bois brun avec un placard sans porte, une baignoire indépendante, un mur blanc, un sol en calcaire, une vasque et un plan de toilette en bois.
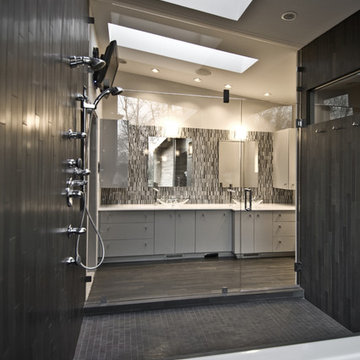
Architect|Builder: 3GD, INC |
Photographer: Joe Wittkop
Exemple d'une salle de bain principale moderne de taille moyenne avec une vasque, un placard à porte plane, des portes de placard blanches, une baignoire posée, une douche ouverte, un carrelage multicolore, des carreaux en allumettes, un mur gris et un sol en calcaire.
Exemple d'une salle de bain principale moderne de taille moyenne avec une vasque, un placard à porte plane, des portes de placard blanches, une baignoire posée, une douche ouverte, un carrelage multicolore, des carreaux en allumettes, un mur gris et un sol en calcaire.

The Twin Peaks Passive House + ADU was designed and built to remain resilient in the face of natural disasters. Fortunately, the same great building strategies and design that provide resilience also provide a home that is incredibly comfortable and healthy while also visually stunning.
This home’s journey began with a desire to design and build a house that meets the rigorous standards of Passive House. Before beginning the design/ construction process, the homeowners had already spent countless hours researching ways to minimize their global climate change footprint. As with any Passive House, a large portion of this research was focused on building envelope design and construction. The wall assembly is combination of six inch Structurally Insulated Panels (SIPs) and 2x6 stick frame construction filled with blown in insulation. The roof assembly is a combination of twelve inch SIPs and 2x12 stick frame construction filled with batt insulation. The pairing of SIPs and traditional stick framing allowed for easy air sealing details and a continuous thermal break between the panels and the wall framing.
Beyond the building envelope, a number of other high performance strategies were used in constructing this home and ADU such as: battery storage of solar energy, ground source heat pump technology, Heat Recovery Ventilation, LED lighting, and heat pump water heating technology.
In addition to the time and energy spent on reaching Passivhaus Standards, thoughtful design and carefully chosen interior finishes coalesce at the Twin Peaks Passive House + ADU into stunning interiors with modern farmhouse appeal. The result is a graceful combination of innovation, durability, and aesthetics that will last for a century to come.
Despite the requirements of adhering to some of the most rigorous environmental standards in construction today, the homeowners chose to certify both their main home and their ADU to Passive House Standards. From a meticulously designed building envelope that tested at 0.62 ACH50, to the extensive solar array/ battery bank combination that allows designated circuits to function, uninterrupted for at least 48 hours, the Twin Peaks Passive House has a long list of high performance features that contributed to the completion of this arduous certification process. The ADU was also designed and built with these high standards in mind. Both homes have the same wall and roof assembly ,an HRV, and a Passive House Certified window and doors package. While the main home includes a ground source heat pump that warms both the radiant floors and domestic hot water tank, the more compact ADU is heated with a mini-split ductless heat pump. The end result is a home and ADU built to last, both of which are a testament to owners’ commitment to lessen their impact on the environment.
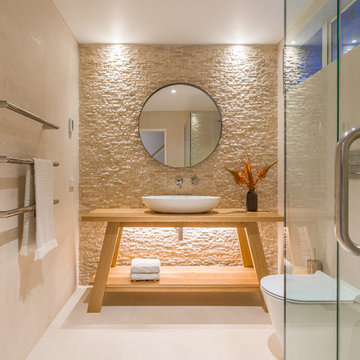
Designer: Natalie Du Bois
Photographer: Kallan Mac Leod
Idées déco pour une petite salle d'eau contemporaine en bois clair avec un placard sans porte, une douche d'angle, WC à poser, un carrelage beige, du carrelage en pierre calcaire, un mur beige, un sol en calcaire, une vasque, un plan de toilette en bois, un sol beige et une cabine de douche à porte battante.
Idées déco pour une petite salle d'eau contemporaine en bois clair avec un placard sans porte, une douche d'angle, WC à poser, un carrelage beige, du carrelage en pierre calcaire, un mur beige, un sol en calcaire, une vasque, un plan de toilette en bois, un sol beige et une cabine de douche à porte battante.
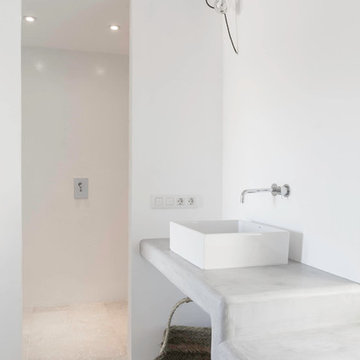
Réalisation d'une salle de bain méditerranéenne avec une douche ouverte, un mur blanc, un sol en calcaire, une vasque, un plan de toilette en béton et aucune cabine.
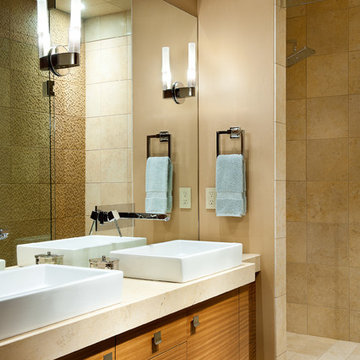
Heidi A. Long
Cette photo montre une douche en alcôve principale tendance en bois brun de taille moyenne avec un placard à porte plane, un carrelage beige, du carrelage en pierre calcaire, un mur beige, un sol en calcaire et une vasque.
Cette photo montre une douche en alcôve principale tendance en bois brun de taille moyenne avec un placard à porte plane, un carrelage beige, du carrelage en pierre calcaire, un mur beige, un sol en calcaire et une vasque.
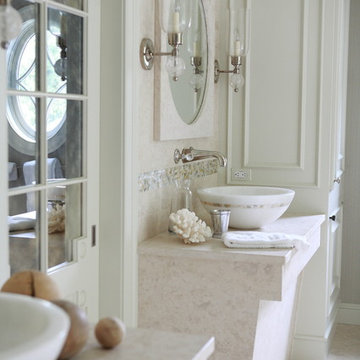
This bathroom was Bathroom of the Month for the March issue of House Beautiful Magazine 2012
Neil Landino jr
http://landinophoto.com/
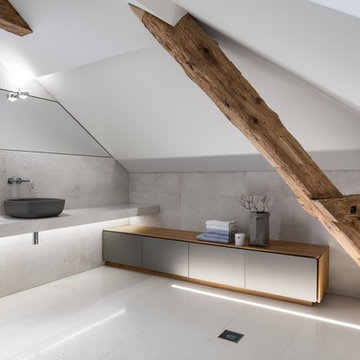
Planung und Umsetzung: Anja Kirchgäßner
Fotografie: Thomas Esch
Dekoration: Anja Gestring
Idées déco pour une grande salle de bain principale moderne avec un placard à porte plane, des portes de placard grises, une douche ouverte, WC séparés, un carrelage beige, du carrelage en pierre calcaire, un mur blanc, un sol en calcaire, une vasque, un plan de toilette en calcaire, un sol beige et un plan de toilette beige.
Idées déco pour une grande salle de bain principale moderne avec un placard à porte plane, des portes de placard grises, une douche ouverte, WC séparés, un carrelage beige, du carrelage en pierre calcaire, un mur blanc, un sol en calcaire, une vasque, un plan de toilette en calcaire, un sol beige et un plan de toilette beige.
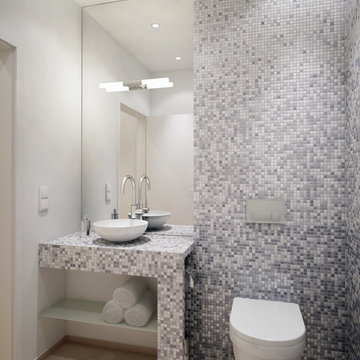
WC in München
Cette photo montre une petite salle de bain tendance avec des portes de placard blanches, WC suspendus, un sol en calcaire, une vasque, un plan de toilette en carrelage et un sol beige.
Cette photo montre une petite salle de bain tendance avec des portes de placard blanches, WC suspendus, un sol en calcaire, une vasque, un plan de toilette en carrelage et un sol beige.
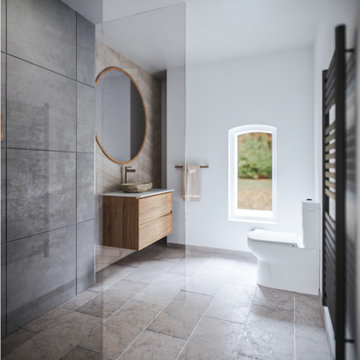
Cette image montre une salle d'eau nordique en bois clair de taille moyenne avec un placard à porte plane, un espace douche bain, WC à poser, un carrelage gris, des carreaux de céramique, un mur gris, un sol en calcaire, une vasque, un plan de toilette en marbre, un sol gris, aucune cabine, un plan de toilette beige, meuble simple vasque et meuble-lavabo suspendu.
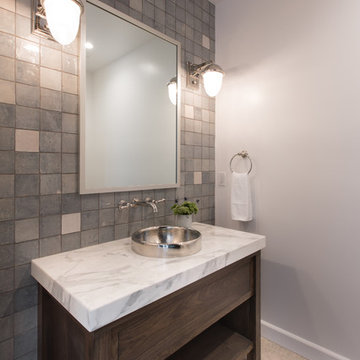
What's not to love about a beauftiful Powder Bath. It's the perfect place to add some drama. Photo Credit: Rod Foster
Inspiration pour une salle d'eau traditionnelle en bois brun de taille moyenne avec un placard à porte plane, WC à poser, un carrelage bleu, des carreaux de céramique, un mur blanc, un sol en calcaire, une vasque et un plan de toilette en marbre.
Inspiration pour une salle d'eau traditionnelle en bois brun de taille moyenne avec un placard à porte plane, WC à poser, un carrelage bleu, des carreaux de céramique, un mur blanc, un sol en calcaire, une vasque et un plan de toilette en marbre.
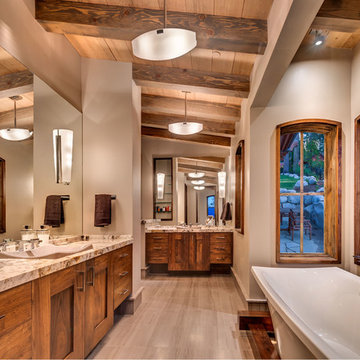
Master Bath partial view with custom Walnut floating cabinets
(c) SANDBOX & Vance Fox
Réalisation d'une salle de bain chalet en bois brun avec un placard à porte shaker, une baignoire indépendante, un sol en calcaire, une vasque et un plan de toilette en marbre.
Réalisation d'une salle de bain chalet en bois brun avec un placard à porte shaker, une baignoire indépendante, un sol en calcaire, une vasque et un plan de toilette en marbre.
Idées déco de salles de bain avec un sol en calcaire et une vasque
4