Idées déco de salles de bain avec carreaux de ciment au sol et meuble-lavabo encastré
Trier par :
Budget
Trier par:Populaires du jour
1 - 20 sur 1 598 photos
1 sur 3

Exemple d'une petite douche en alcôve nature en bois brun pour enfant avec un placard avec porte à panneau encastré, une baignoire en alcôve, WC à poser, un carrelage blanc, un carrelage métro, un mur gris, carreaux de ciment au sol, un lavabo encastré, un plan de toilette en quartz modifié, un sol multicolore, une cabine de douche à porte coulissante, un plan de toilette blanc, une niche, meuble simple vasque et meuble-lavabo encastré.

This is a complete guest bathroom remodel. The bathroom boasts a fully tiled shower with a shampoo niche, a black shower handle, and glass sliding doors. Additionally, there is a toilet and a wooden vanity with an undermount sink. The floor features gray tiles. There are also LED recessed lights and a black towel holder. This bathroom is perfect for guests, offering both a toilet and a shower to ensure their comfort and privacy. At Lemon Remodeling, we are experts in full home remodeling, committed to staying within your budget and timeline. Schedule a free estimate with us now: https://calendly.com/lemonremodeling

Inspiration pour une salle de bain traditionnelle de taille moyenne avec un placard à porte shaker, des portes de placard blanches, une baignoire en alcôve, une douche à l'italienne, un carrelage blanc, des carreaux de céramique, un mur blanc, carreaux de ciment au sol, un lavabo encastré, un plan de toilette en quartz modifié, un sol noir, une cabine de douche avec un rideau, un plan de toilette blanc, des toilettes cachées, meuble simple vasque et meuble-lavabo encastré.

Our clients wanted to add on to their 1950's ranch house, but weren't sure whether to go up or out. We convinced them to go out, adding a Primary Suite addition with bathroom, walk-in closet, and spacious Bedroom with vaulted ceiling. To connect the addition with the main house, we provided plenty of light and a built-in bookshelf with detailed pendant at the end of the hall. The clients' style was decidedly peaceful, so we created a wet-room with green glass tile, a door to a small private garden, and a large fir slider door from the bedroom to a spacious deck. We also used Yakisugi siding on the exterior, adding depth and warmth to the addition. Our clients love using the tub while looking out on their private paradise!

The bathroom is quite tight but we were able to get a spacious shower tucked away with an awesome capri-blue vanity with long niche in the center. The clients hung a mirror behind the vanity which completed the space and they chose some really fun tiles that compliment the blues and brass accents.

Custom cabinetry. Minimalist master bathroom photo in Dallas with flat-panel cabinets, medium tone wood cabinets, white walls, white countertops, a wall-mount toilet and quartz countertops.

This project was a joy to work on, as we married our firm’s modern design aesthetic with the client’s more traditional and rustic taste. We gave new life to all three bathrooms in her home, making better use of the space in the powder bathroom, optimizing the layout for a brother & sister to share a hall bath, and updating the primary bathroom with a large curbless walk-in shower and luxurious clawfoot tub. Though each bathroom has its own personality, we kept the palette cohesive throughout all three.

Idées déco pour une salle de bain principale moderne de taille moyenne avec un placard à porte shaker, des portes de placard grises, une baignoire posée, un combiné douche/baignoire, WC à poser, un carrelage blanc, des carreaux de béton, un mur blanc, carreaux de ciment au sol, un lavabo encastré, un plan de toilette en quartz modifié, un sol turquoise, une cabine de douche à porte battante, un plan de toilette blanc, meuble double vasque, meuble-lavabo encastré et du lambris.

A large window of edged glass brings in diffused light without sacrificing privacy. Two tall medicine cabinets hover in front are actually hung from the header. Long skylight directly above the counter fills the room with natural light. A ribbon of shimmery blue terrazzo tiles flows from the back wall of the tub, across the floor, and up the back of the wall hung toilet on the opposite side of the room.
Bax+Towner photography

Our clients wanted the ultimate modern farmhouse custom dream home. They found property in the Santa Rosa Valley with an existing house on 3 ½ acres. They could envision a new home with a pool, a barn, and a place to raise horses. JRP and the clients went all in, sparing no expense. Thus, the old house was demolished and the couple’s dream home began to come to fruition.
The result is a simple, contemporary layout with ample light thanks to the open floor plan. When it comes to a modern farmhouse aesthetic, it’s all about neutral hues, wood accents, and furniture with clean lines. Every room is thoughtfully crafted with its own personality. Yet still reflects a bit of that farmhouse charm.
Their considerable-sized kitchen is a union of rustic warmth and industrial simplicity. The all-white shaker cabinetry and subway backsplash light up the room. All white everything complimented by warm wood flooring and matte black fixtures. The stunning custom Raw Urth reclaimed steel hood is also a star focal point in this gorgeous space. Not to mention the wet bar area with its unique open shelves above not one, but two integrated wine chillers. It’s also thoughtfully positioned next to the large pantry with a farmhouse style staple: a sliding barn door.
The master bathroom is relaxation at its finest. Monochromatic colors and a pop of pattern on the floor lend a fashionable look to this private retreat. Matte black finishes stand out against a stark white backsplash, complement charcoal veins in the marble looking countertop, and is cohesive with the entire look. The matte black shower units really add a dramatic finish to this luxurious large walk-in shower.
Photographer: Andrew - OpenHouse VC

Inspiration pour une salle de bain principale traditionnelle en bois clair de taille moyenne avec un placard avec porte à panneau encastré, un carrelage métro, un mur blanc, carreaux de ciment au sol, un plan de toilette en marbre, un sol gris, une cabine de douche à porte battante, un plan de toilette blanc, meuble double vasque, meuble-lavabo encastré, une douche d'angle, un carrelage beige et un lavabo encastré.
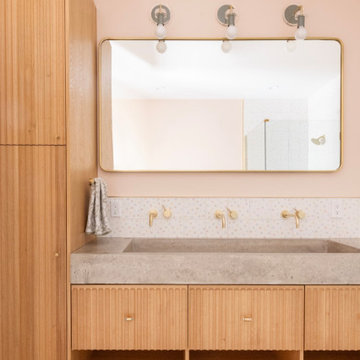
Idées déco pour une salle de bain éclectique avec un mur rose, carreaux de ciment au sol, un plan de toilette en béton et meuble-lavabo encastré.

Exemple d'une petite salle de bain victorienne en bois brun pour enfant avec un placard à porte affleurante, une douche à l'italienne, WC suspendus, un carrelage blanc, des carreaux de béton, un mur blanc, carreaux de ciment au sol, un lavabo posé, un plan de toilette en granite, un sol gris, une cabine de douche à porte coulissante, un plan de toilette blanc, une niche, meuble simple vasque, meuble-lavabo encastré et un plafond décaissé.

Aménagement d'une grande salle de bain principale classique en bois brun avec un placard à porte shaker, une baignoire indépendante, une douche d'angle, WC à poser, un carrelage beige, un mur blanc, carreaux de ciment au sol, un lavabo posé, un plan de toilette en surface solide, un sol beige, une cabine de douche à porte battante, un plan de toilette blanc, un banc de douche, meuble double vasque et meuble-lavabo encastré.
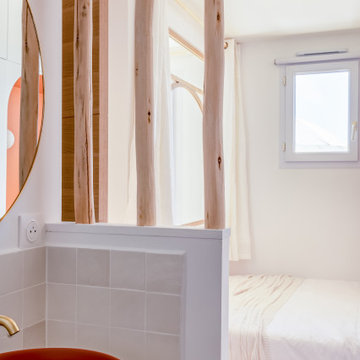
Cette image montre une salle d'eau nordique avec un placard sans porte, des portes de placard blanches, un carrelage beige, des carreaux de céramique, carreaux de ciment au sol, un lavabo posé, un plan de toilette en stratifié, un plan de toilette blanc, meuble simple vasque et meuble-lavabo encastré.

This project was a complete gut remodel of the owner's childhood home. They demolished it and rebuilt it as a brand-new two-story home to house both her retired parents in an attached ADU in-law unit, as well as her own family of six. Though there is a fire door separating the ADU from the main house, it is often left open to create a truly multi-generational home. For the design of the home, the owner's one request was to create something timeless, and we aimed to honor that.
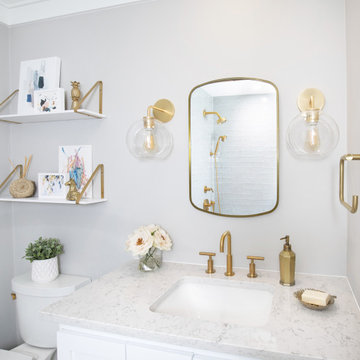
Cette photo montre une salle de bain chic de taille moyenne pour enfant avec un placard à porte shaker, des portes de placard blanches, une baignoire en alcôve, un combiné douche/baignoire, WC séparés, un carrelage bleu, des carreaux de céramique, un mur gris, carreaux de ciment au sol, un lavabo encastré, un plan de toilette en quartz modifié, un sol multicolore, une cabine de douche avec un rideau, un plan de toilette blanc, une niche, meuble simple vasque et meuble-lavabo encastré.

Exemple d'une salle de bain éclectique de taille moyenne avec un placard à porte plane, des portes de placard beiges, une baignoire posée, WC séparés, un carrelage beige, un mur beige, carreaux de ciment au sol, un plan de toilette en béton, un sol bleu, un plan de toilette beige, meuble simple vasque et meuble-lavabo encastré.
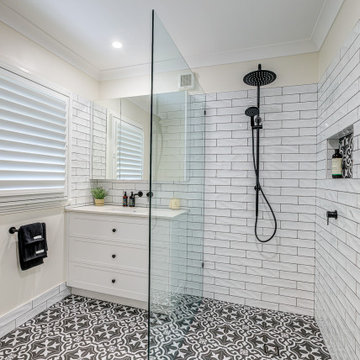
Pairing two-tone design elements for a pristine finish
This bathroom renovation is perfectly breathtaking, pairing sleek, chic black and white design elements with intricate flourish motif black encaustic floor tiles to create a truly revitalising atmosphere. Black tapware and accessories build a stunning contrast with the timeless allure of white subway tiles, creating a space that is both sophisticated and serene. The tidy white vanity offers plentiful under-sink storage space, as does a hidden cupboard behind the gleaming three-panel mirror. Together, the individual elements of this incredible space combine to form a bathroom that is the epitome of elegance and tranquility.
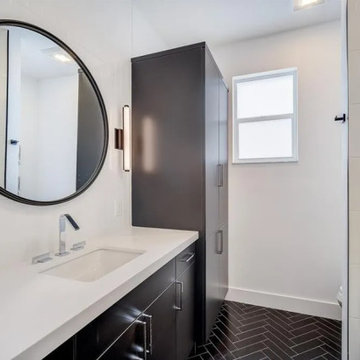
Cette photo montre une salle de bain tendance de taille moyenne avec un placard à porte plane, des portes de placard noires, une baignoire en alcôve, un carrelage blanc, des carreaux de céramique, un mur blanc, carreaux de ciment au sol, un lavabo encastré, un plan de toilette en quartz modifié, un sol noir, une cabine de douche à porte battante, un plan de toilette blanc, meuble simple vasque et meuble-lavabo encastré.
Idées déco de salles de bain avec carreaux de ciment au sol et meuble-lavabo encastré
1