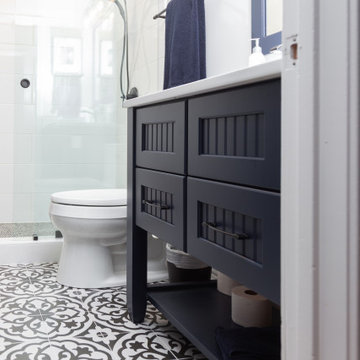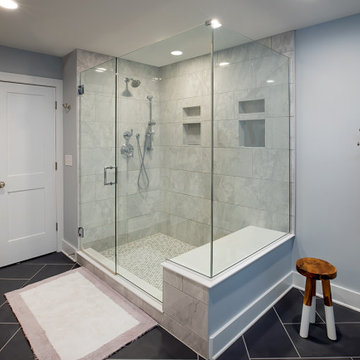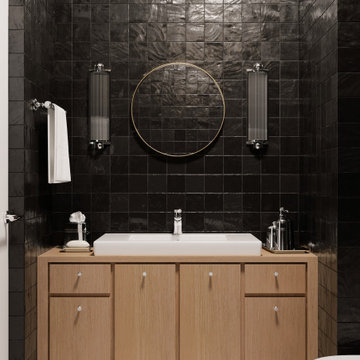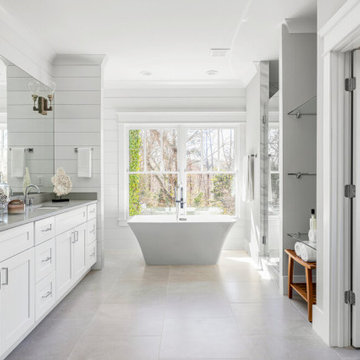Idées déco de salles de bain avec un sol en carrelage de céramique et meuble-lavabo sur pied
Trier par :
Budget
Trier par:Populaires du jour
81 - 100 sur 7 217 photos
1 sur 3

This farmhouse bathroom is perfect for the whole family. The shower/tub combo has its own built-in 3 shelf cubby. An antique buffet was converted to a vanity with a drop in sink. It also has a ton of storage for the whole family.

Idées déco pour une petite salle d'eau moderne avec des portes de placard marrons, une baignoire posée, un combiné douche/baignoire, WC à poser, un carrelage gris, un mur beige, un sol en carrelage de céramique, un lavabo intégré, un sol multicolore, une cabine de douche à porte battante, un plan de toilette blanc, un banc de douche, meuble simple vasque et meuble-lavabo sur pied.

A budget-friendly family bathroom in a Craftsman-style home, using off-the-shelf fixtures and fittings with statement floor tile and metro wall tile.
Cette image montre une salle de bain design de taille moyenne pour enfant avec un placard à porte shaker, des portes de placard grises, une baignoire posée, un combiné douche/baignoire, WC à poser, un carrelage bleu, un carrelage métro, un mur blanc, un sol en carrelage de céramique, un lavabo posé, un plan de toilette en marbre, un sol gris, une cabine de douche à porte battante, un plan de toilette blanc, meuble simple vasque et meuble-lavabo sur pied.
Cette image montre une salle de bain design de taille moyenne pour enfant avec un placard à porte shaker, des portes de placard grises, une baignoire posée, un combiné douche/baignoire, WC à poser, un carrelage bleu, un carrelage métro, un mur blanc, un sol en carrelage de céramique, un lavabo posé, un plan de toilette en marbre, un sol gris, une cabine de douche à porte battante, un plan de toilette blanc, meuble simple vasque et meuble-lavabo sur pied.

Example of a classic farmhouse style bathroom that lightens up the room and creates a unique look with tile to wood contrast.
Idée de décoration pour une salle de bain champêtre en bois clair de taille moyenne avec un placard avec porte à panneau encastré, WC à poser, un carrelage blanc, des carreaux de béton, un mur beige, un sol en carrelage de céramique, un lavabo posé, un plan de toilette en marbre, un sol multicolore, aucune cabine, un plan de toilette blanc, des toilettes cachées, meuble simple vasque et meuble-lavabo sur pied.
Idée de décoration pour une salle de bain champêtre en bois clair de taille moyenne avec un placard avec porte à panneau encastré, WC à poser, un carrelage blanc, des carreaux de béton, un mur beige, un sol en carrelage de céramique, un lavabo posé, un plan de toilette en marbre, un sol multicolore, aucune cabine, un plan de toilette blanc, des toilettes cachées, meuble simple vasque et meuble-lavabo sur pied.

Compact size basement bathroom with a black herringbone tile installation and navy blue vanity.
Inspiration pour une petite douche en alcôve principale traditionnelle avec un placard à porte shaker, des portes de placard bleues, WC séparés, un carrelage beige, des carreaux de porcelaine, un mur blanc, un sol en carrelage de céramique, un lavabo encastré, un plan de toilette en quartz modifié, un sol noir, une cabine de douche à porte coulissante, un plan de toilette blanc, une niche, meuble simple vasque et meuble-lavabo sur pied.
Inspiration pour une petite douche en alcôve principale traditionnelle avec un placard à porte shaker, des portes de placard bleues, WC séparés, un carrelage beige, des carreaux de porcelaine, un mur blanc, un sol en carrelage de céramique, un lavabo encastré, un plan de toilette en quartz modifié, un sol noir, une cabine de douche à porte coulissante, un plan de toilette blanc, une niche, meuble simple vasque et meuble-lavabo sur pied.

In the Master Bath we completely updated the area:
Walk-in Shower:
> Removed and replaced hot/cold mixer valve.
> Installed new P-Trap and drain cover.
> Constructed custom shower pan with three inch curb at opening.
> Constructed niche in side wall for soap/shampoo.
> Installed Silver Creek Polished Natural Stone Marble Honeycomb Wall Tile on shower floor, curb, walls, and niche.
> Installed ceramic tile in Boutique Dark Grey in shower and lower portion of wall around the bathtub.
> Installed seamless/frameless shower glass/door.
Tub:
> Removed old tub and installed a Dieppe Acrylic Oval Freestanding Soaking Bathtub.
Vanity Area:
> Built and installed new shaker-design vanity, double-sink cabinet (22"X76"), and medicine cabinet, then painted in white-tone.
> Moved drain and hot/cold lines over on vanity sink.
> Installed new 3-cm Valley White VicoStone quartz countertops with rectangle undermount sinks, with a four inch backsplash and standard edge profile.
> Installed new faucets.
> Install new mirror and vanity light.
> Final touches included installing new towel rings/rods and toilet paper holder.

White elongated subway tile in a herringbone pattern is used for the shower walls with a blue grey iridescent accent tile in the back of the shower niche.

Full home renovation in the Gulf Harbors subdivision of New Port Richey, FL. A mixture of coastal, contemporary, and traditional styles. Cabinetry provided by Wolf Cabinets and flooring and tile provided by Pro Source of Port Richey.

Mint and yellow colors coastal design bathroom remodel, two-tone teal/mint glass shower/tub, octagon frameless mirrors, marble double-sink vanity
Idées déco pour une salle de bain bord de mer de taille moyenne pour enfant avec un placard avec porte à panneau surélevé, des portes de placards vertess, une baignoire en alcôve, un combiné douche/baignoire, WC à poser, un carrelage blanc, des carreaux de céramique, un mur jaune, un sol en carrelage de céramique, un lavabo encastré, un plan de toilette en marbre, un sol blanc, une cabine de douche avec un rideau, un plan de toilette blanc, meuble double vasque, meuble-lavabo sur pied et un plafond voûté.
Idées déco pour une salle de bain bord de mer de taille moyenne pour enfant avec un placard avec porte à panneau surélevé, des portes de placards vertess, une baignoire en alcôve, un combiné douche/baignoire, WC à poser, un carrelage blanc, des carreaux de céramique, un mur jaune, un sol en carrelage de céramique, un lavabo encastré, un plan de toilette en marbre, un sol blanc, une cabine de douche avec un rideau, un plan de toilette blanc, meuble double vasque, meuble-lavabo sur pied et un plafond voûté.

Awesome customers!! They trust in our company to do this beautiful master bathroom in Atlanta. We are happy to deliver customer concept to the reality. Thanks you guys!!

Our clients wanted to renovate their dated bathroom. On their wish list was a larger shower, linen closet, better lighting, using a modern farmhouse style that felt luxurious. We moved the small shower out of the corner, and made it the focal point in the room. We used penny rounds on the shower floor, bronze plumbing, and hand made elongated subway tiles. A deep gray grout shows off each tile. The old shower became the new linen closet.

The guest bath has beautiful vanity cabinets in Celest finish, Monochrome Lotus Deco tile and very reflective Midnight Dots in the shower floor and niche. The combination of all three give a striking white, blue and black design that will inspire and show that you can use pattern and texture in small spaces. A twenty four inch wall mounted shower seat can be lifted and secured when in use and tucked away to allow access out of the shower.

Spacious custom shower
Exemple d'une petite salle de bain principale chic avec un placard à porte shaker, des portes de placard grises, une baignoire indépendante, une douche d'angle, WC séparés, un carrelage gris, des carreaux de céramique, un mur gris, un sol en carrelage de céramique, un lavabo encastré, un plan de toilette en quartz modifié, un sol gris, un plan de toilette blanc, une niche, meuble double vasque et meuble-lavabo sur pied.
Exemple d'une petite salle de bain principale chic avec un placard à porte shaker, des portes de placard grises, une baignoire indépendante, une douche d'angle, WC séparés, un carrelage gris, des carreaux de céramique, un mur gris, un sol en carrelage de céramique, un lavabo encastré, un plan de toilette en quartz modifié, un sol gris, un plan de toilette blanc, une niche, meuble double vasque et meuble-lavabo sur pied.

Réalisation d'une salle d'eau design de taille moyenne avec une baignoire posée, un combiné douche/baignoire, WC séparés, un carrelage noir et blanc, des carreaux de céramique, un mur gris, un sol en carrelage de céramique, un lavabo de ferme, un sol blanc, une cabine de douche avec un rideau, un plan de toilette blanc, meuble simple vasque et meuble-lavabo sur pied.

Inspiration pour une petite salle de bain principale minimaliste avec un carrelage noir, des carreaux de porcelaine, un sol en carrelage de céramique, un lavabo posé, un sol blanc, des toilettes cachées, meuble simple vasque et meuble-lavabo sur pied.

Luxurious white/gold/teal ensuite bathroom design for a property in a conservation area in Hampstead. This design was part of a full interior design package for the entire regency property.

Master bathroom
Idée de décoration pour une grande douche en alcôve principale tradition avec un placard à porte shaker, des portes de placard blanches, une baignoire indépendante, WC séparés, un carrelage gris, des carreaux de céramique, un mur gris, un sol en carrelage de céramique, un lavabo encastré, un plan de toilette en quartz, un sol blanc, un plan de toilette blanc, une niche, meuble simple vasque et meuble-lavabo sur pied.
Idée de décoration pour une grande douche en alcôve principale tradition avec un placard à porte shaker, des portes de placard blanches, une baignoire indépendante, WC séparés, un carrelage gris, des carreaux de céramique, un mur gris, un sol en carrelage de céramique, un lavabo encastré, un plan de toilette en quartz, un sol blanc, un plan de toilette blanc, une niche, meuble simple vasque et meuble-lavabo sur pied.

Bathroom
©Michelle Wimmer Photography
mwimmerphoto.com
Idées déco pour une salle d'eau classique de taille moyenne avec un placard à porte shaker, des portes de placard noires, une baignoire en alcôve, un combiné douche/baignoire, WC séparés, un carrelage blanc, un carrelage métro, un mur beige, un sol en carrelage de céramique, un lavabo encastré, un plan de toilette en quartz, un sol multicolore, une cabine de douche avec un rideau, un plan de toilette blanc, une niche, meuble simple vasque et meuble-lavabo sur pied.
Idées déco pour une salle d'eau classique de taille moyenne avec un placard à porte shaker, des portes de placard noires, une baignoire en alcôve, un combiné douche/baignoire, WC séparés, un carrelage blanc, un carrelage métro, un mur beige, un sol en carrelage de céramique, un lavabo encastré, un plan de toilette en quartz, un sol multicolore, une cabine de douche avec un rideau, un plan de toilette blanc, une niche, meuble simple vasque et meuble-lavabo sur pied.

Charming bathroom with beautiful mosaic tile in the shower enclosed with a gorgeous glass shower door.
Meyer Design
Photos: Jody Kmetz
Réalisation d'une petite salle de bain champêtre avec des portes de placard grises, WC séparés, un mur beige, un sol en carrelage de céramique, un lavabo encastré, un plan de toilette en onyx, un sol marron, une cabine de douche à porte battante, un plan de toilette gris, un placard en trompe-l'oeil, un carrelage blanc, des carreaux de céramique, un banc de douche, meuble simple vasque, meuble-lavabo sur pied et du papier peint.
Réalisation d'une petite salle de bain champêtre avec des portes de placard grises, WC séparés, un mur beige, un sol en carrelage de céramique, un lavabo encastré, un plan de toilette en onyx, un sol marron, une cabine de douche à porte battante, un plan de toilette gris, un placard en trompe-l'oeil, un carrelage blanc, des carreaux de céramique, un banc de douche, meuble simple vasque, meuble-lavabo sur pied et du papier peint.

This master bathroom remodel has been beautifully fused with industrial aesthetics and a touch of rustic charm. The centerpiece of this transformation is the dark pine vanity, exuding a warm and earthy vibe, offering ample storage and illuminated by carefully placed vanity lighting. Twin porcelain table-top sinks provide both functionality and elegance. The shower area boasts an industrial touch with a rain shower head featuring a striking black with bronze accents finish. A linear shower drain adds a modern touch, while the floor is adorned with sliced pebble tiles, invoking a natural, spa-like atmosphere. This Fort Worth master bathroom remodel seamlessly marries the rugged and the refined, creating a retreat that's as visually captivating as it is relaxing.
Idées déco de salles de bain avec un sol en carrelage de céramique et meuble-lavabo sur pied
5