Idées déco de salles de bain avec un sol en carrelage de céramique et un lavabo intégré
Trier par :
Budget
Trier par:Populaires du jour
161 - 180 sur 12 667 photos
1 sur 3
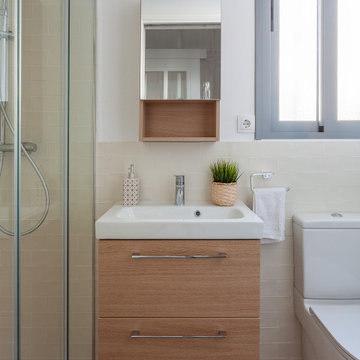
Manuel Pinilla acomete la reforma integral de una vivienda en el barrio sevillano de Nervión. Se trata de una casa pareada de los años 60 del arquitecto Ricardo Espiau con ciertos rasgos regionalistas que se han mantenido a pesar de las intervenciones que ha sufrido con el tiempo, incluyendo un anexo añadido al fondo de la parcela. Pinilla decide redistribuir la planta alta para conseguir dos baños donde había uno y dejar el suelo de esta planta al mismo nivel eliminando los escalones existentes.
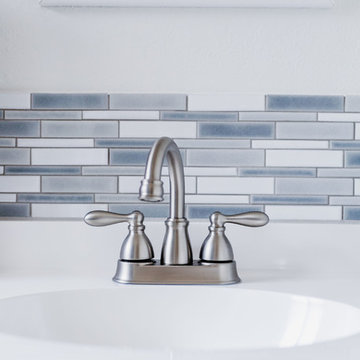
Aménagement d'une petite salle de bain rétro avec un placard à porte shaker, des portes de placard grises, WC séparés, un carrelage bleu, un carrelage métro, un mur gris, un sol en carrelage de céramique, un lavabo intégré, un plan de toilette en quartz, un sol marron, une cabine de douche à porte battante et un plan de toilette blanc.
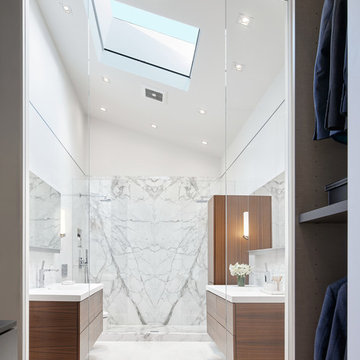
We were asked to create a very elegant master bathroom in this period 70's residence. We left many of the adjacent elements and finishes in place but created an entirely new aesthetic in the bathroom and dressing area. Four wing walls of low-iron glass are used in conjunction with the dramatic rear wall of Italian marble, beautifully book matched. Floors are 30 X 30 porcelain tiles. The pair of medicine cabinets left up to revel ample storage within the deep cabinets. Walnut cabinetry is custom designed by our studio. The skylight features a completely concealed shade which blocks out the sunlight completely, for those weekend days when you might want to sleep in late.
A more modest bathroom on the first level serves the guest bedroom and dinner guests.
Photos © John Sutton Photography
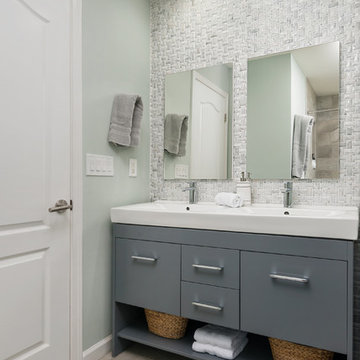
Vanity wall featuring gray, sleek vanity, faceted marble mosaic, Robern medicine cabinets, chrome faucet. Photo by Exceptional Frames.
Cette photo montre une douche en alcôve principale tendance de taille moyenne avec un placard à porte plane, des portes de placard grises, WC à poser, un carrelage gris, mosaïque, un mur gris, un sol en carrelage de céramique, un lavabo intégré, un plan de toilette en surface solide, un sol gris et une cabine de douche à porte coulissante.
Cette photo montre une douche en alcôve principale tendance de taille moyenne avec un placard à porte plane, des portes de placard grises, WC à poser, un carrelage gris, mosaïque, un mur gris, un sol en carrelage de céramique, un lavabo intégré, un plan de toilette en surface solide, un sol gris et une cabine de douche à porte coulissante.

Aménagement d'une salle de bain principale rétro en bois clair de taille moyenne avec un placard à porte plane, une douche à l'italienne, un carrelage vert, un carrelage en pâte de verre, un sol en carrelage de céramique, un lavabo intégré, un sol blanc, une cabine de douche à porte battante, un mur blanc et un plan de toilette en quartz.
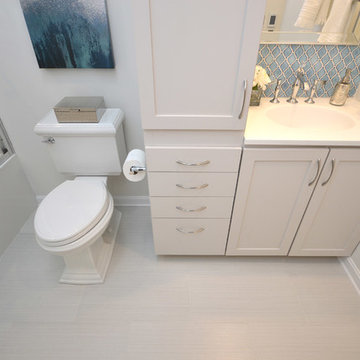
Dark and lacking functionality, this hard working hall bathroom in Great Falls, VA had to accommodate the needs of both a teenage boy and girl. Custom cabinetry, new flooring with underlayment heat, all new bathroom fixtures and additional lighting make this a bright and practical space. Exquisite blue arabesque tiles, crystal adornments on the lighting and faucets help bring this utilitarian space to an elegant room. Designed by Laura Hildebrandt of Interiors By LH, LLC. Construction by Superior Remodeling, Inc. Cabinetry by Harrell's Professional Cabinetry. Photography by Boutique Social. DC.
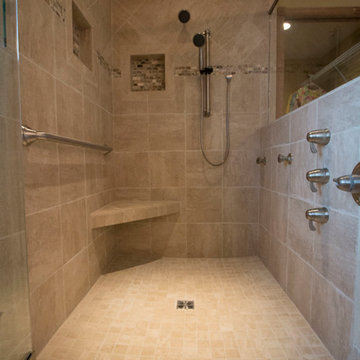
Design and installation by Mauk Cabinets by design in Tipp City, OH. Designer: Aaron Mauk. Photographer: Shelley Schilperoot
Réalisation d'une salle de bain principale tradition avec un lavabo intégré, un placard à porte shaker, un plan de toilette en surface solide, une douche à l'italienne, WC séparés, un carrelage beige, des carreaux de céramique, un mur jaune et un sol en carrelage de céramique.
Réalisation d'une salle de bain principale tradition avec un lavabo intégré, un placard à porte shaker, un plan de toilette en surface solide, une douche à l'italienne, WC séparés, un carrelage beige, des carreaux de céramique, un mur jaune et un sol en carrelage de céramique.
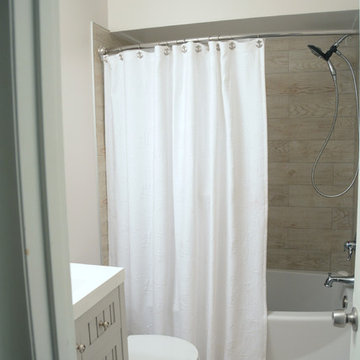
Cette image montre une petite salle de bain traditionnelle avec un lavabo intégré, un placard à porte affleurante, des portes de placard grises, un plan de toilette en surface solide, une baignoire en alcôve, WC séparés, un carrelage gris, des carreaux de porcelaine, un mur gris et un sol en carrelage de céramique.
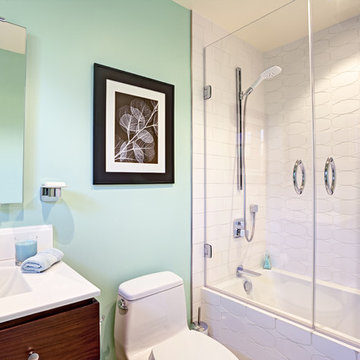
Idée de décoration pour une petite salle de bain design en bois foncé avec un placard sans porte, un combiné douche/baignoire, WC à poser, un carrelage blanc, des carreaux de céramique, un mur vert, un sol en carrelage de céramique, un lavabo intégré et un plan de toilette en surface solide.
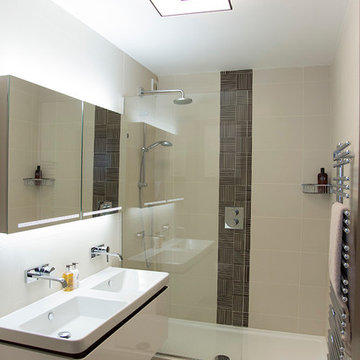
Cette photo montre une petite salle de bain principale tendance avec un lavabo intégré, un placard à porte plane, des portes de placard blanches, une douche ouverte, un carrelage beige, des carreaux de céramique, un sol en carrelage de céramique, un mur blanc et aucune cabine.
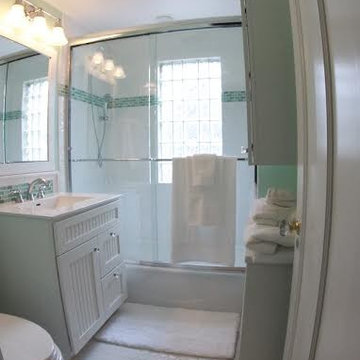
This bright and cheery kid's bathroom has come a long way from the original dark and boring bathroom. Incorporating a tumbled glass mosaic that resembles sea glass, added a touch of whimsy. Additional storage was essential for a shared bathroom. A porcelain countertop with integral sink makes for easy cleaning. Recessed can lighting provides plenty of general lighting and a light bar above the sink add great additional task lighting. Octagon and dot floor tile and subway tile helps lend itself to the traditional style home. Vanity by Dura Supreme Cabinetry.
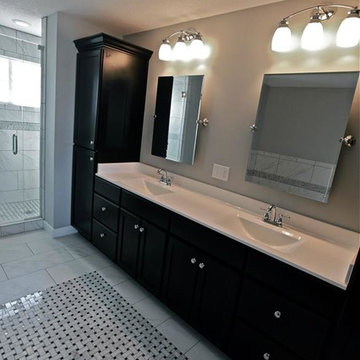
Dark stained cabinets are a perfect contrast to the white cultured marble double vanity top in this Master Bathroom. The "Wave" bowl style has become our most sought-after style from The Onyx Collection.
Applestone Homes (Davenport, IA)
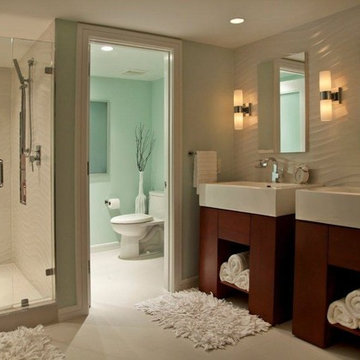
Broward Custom Kitchens
Réalisation d'une douche en alcôve principale minimaliste en bois foncé de taille moyenne avec un placard sans porte, WC à poser, un mur vert, un sol en carrelage de céramique, un lavabo intégré, un sol blanc et une cabine de douche à porte battante.
Réalisation d'une douche en alcôve principale minimaliste en bois foncé de taille moyenne avec un placard sans porte, WC à poser, un mur vert, un sol en carrelage de céramique, un lavabo intégré, un sol blanc et une cabine de douche à porte battante.
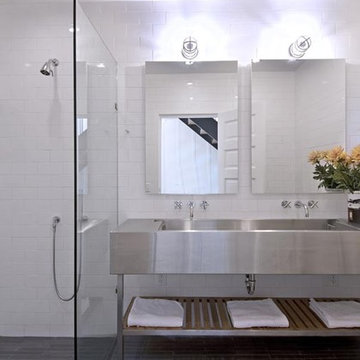
Cette image montre une grande salle de bain design avec une douche à l'italienne, un carrelage blanc, des carreaux de céramique, un mur blanc, un sol en carrelage de céramique, un lavabo intégré, un plan de toilette en acier inoxydable, un sol gris, aucune cabine, meuble double vasque et meuble-lavabo sur pied.

A walnut freestanding vanity unit with terrazzo top. Brass taps and pink kit-kat tiles. Bathroom rated wall lights and a large round brass framed mirror.
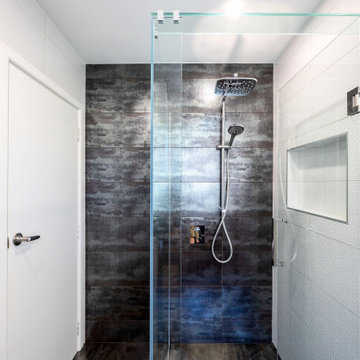
Fully tiled, walk in shower with luxury rain-head and hand held options. Generous shower niche and frameless glass for maximum space. Heated towel rail and underfloor heating for extra warmth.
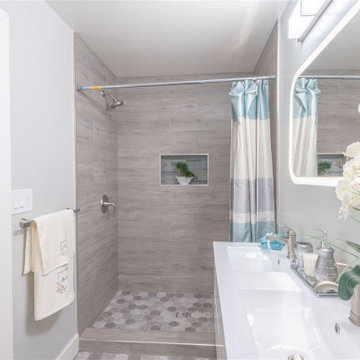
Réalisation d'une salle d'eau minimaliste de taille moyenne avec un placard à porte plane, des portes de placard blanches, une baignoire en alcôve, un espace douche bain, WC séparés, un carrelage gris, un carrelage imitation parquet, un mur gris, un sol en carrelage de céramique, un lavabo intégré, un sol gris, une cabine de douche avec un rideau, un plan de toilette blanc, meuble double vasque et meuble-lavabo suspendu.

This bathroom needed a quick, budget friendly update. The IKEA Vanity was a "hack" where we painted it out and created cool pulls. The floor, shower niche and pendant lighting really make this space pop.
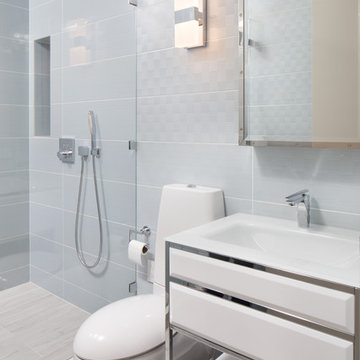
Inspiration pour une douche en alcôve minimaliste de taille moyenne pour enfant avec un placard avec porte à panneau surélevé, des portes de placard blanches, WC à poser, un carrelage bleu, des carreaux de céramique, un mur blanc, un sol en carrelage de céramique, un lavabo intégré, un plan de toilette en quartz modifié, un sol beige, une cabine de douche à porte battante et un plan de toilette blanc.
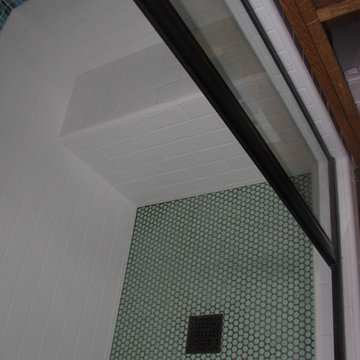
Idées déco pour une salle de bain craftsman en bois brun de taille moyenne avec un placard à porte plane, WC séparés, un carrelage bleu, mosaïque, un mur blanc, un sol en carrelage de céramique, un lavabo intégré, un plan de toilette en verre, un sol marron et une cabine de douche à porte battante.
Idées déco de salles de bain avec un sol en carrelage de céramique et un lavabo intégré
9