Idées déco de salles de bain avec un sol en carrelage de céramique et un lavabo suspendu
Trier par :
Budget
Trier par:Populaires du jour
161 - 180 sur 4 867 photos
1 sur 3
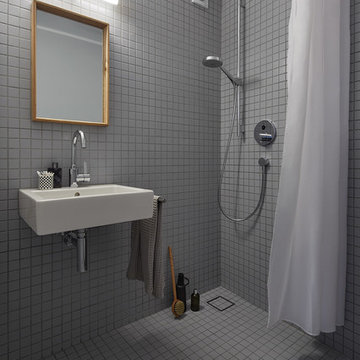
Modernisierung Altbau, Architekt: VSBL (Belgrad), Fotograf: Jochen Stüber
Idée de décoration pour une petite salle d'eau minimaliste avec une douche à l'italienne, un carrelage gris, des carreaux de céramique, un mur gris, un sol en carrelage de céramique, un lavabo suspendu et une cabine de douche avec un rideau.
Idée de décoration pour une petite salle d'eau minimaliste avec une douche à l'italienne, un carrelage gris, des carreaux de céramique, un mur gris, un sol en carrelage de céramique, un lavabo suspendu et une cabine de douche avec un rideau.
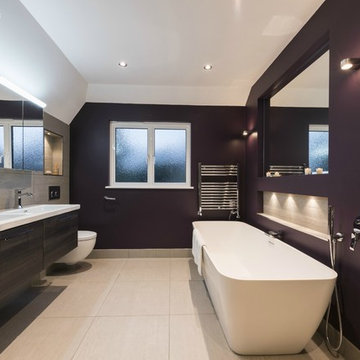
The colour scheme of grey and aubergine for this family bathroom allowed us to use practical yet interesting textiles such as grey concrete effect tiles while adding a focal point in the room with the painted walls by Farrow & Ball, making the bath the star of the show. The walls were illuminated with sleek sconces and recessed LED lights in the alcoves, creating a more relaxed and spa quality when required. The double vanity unit and mirrored cabinets above the sink area provides ample storage offering a luxurious and beautiful finish.
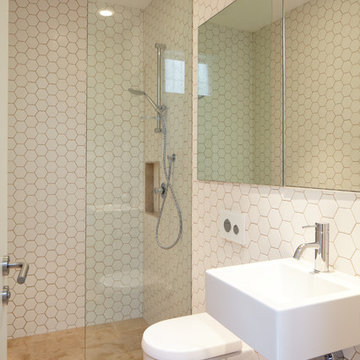
Steve Brown Photography
Réalisation d'une salle de bain principale design de taille moyenne avec un lavabo suspendu, un placard à porte plane, une douche à l'italienne, WC suspendus, un carrelage blanc, des carreaux de céramique, un sol en carrelage de céramique et un mur blanc.
Réalisation d'une salle de bain principale design de taille moyenne avec un lavabo suspendu, un placard à porte plane, une douche à l'italienne, WC suspendus, un carrelage blanc, des carreaux de céramique, un sol en carrelage de céramique et un mur blanc.
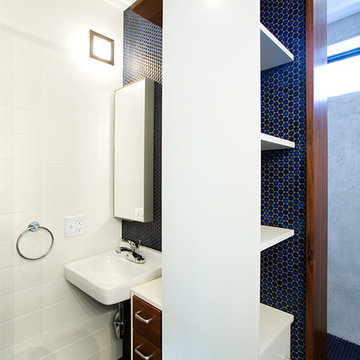
Deep blue tiles and dark wood stand in bright contrast to the white tiles and modern fixtures.
Inspiration pour une salle d'eau minimaliste de taille moyenne avec des portes de placard blanches, un carrelage bleu, un mur blanc, un lavabo suspendu, un placard sans porte et un sol en carrelage de céramique.
Inspiration pour une salle d'eau minimaliste de taille moyenne avec des portes de placard blanches, un carrelage bleu, un mur blanc, un lavabo suspendu, un placard sans porte et un sol en carrelage de céramique.
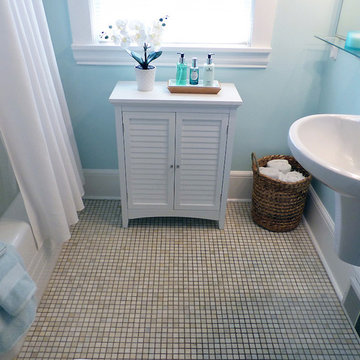
Aménagement d'une petite salle de bain principale craftsman avec un placard en trompe-l'oeil, des portes de placard blanches, une baignoire en alcôve, un combiné douche/baignoire, WC séparés, un carrelage multicolore, des carreaux de céramique, un mur bleu, un sol en carrelage de céramique, un lavabo suspendu, un sol multicolore et une cabine de douche avec un rideau.
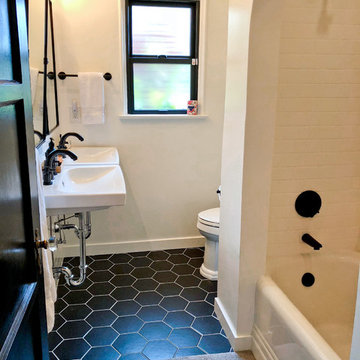
Aménagement d'une petite salle de bain moderne avec une baignoire en alcôve, un combiné douche/baignoire, WC séparés, un carrelage blanc, un carrelage métro, un mur blanc, un sol en carrelage de céramique, un lavabo suspendu et un sol noir.
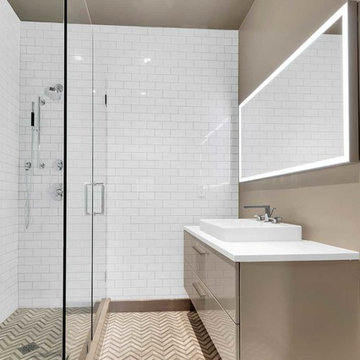
Frameless glass shower enclosure with polished chrome hardware.
Cette image montre une petite salle de bain principale minimaliste avec une cabine de douche à porte battante, un placard à porte plane, des portes de placard beiges, une douche d'angle, WC suspendus, un carrelage blanc, des carreaux de porcelaine, un mur beige, un sol en carrelage de céramique, un lavabo suspendu, un plan de toilette en quartz modifié, un sol beige et un plan de toilette blanc.
Cette image montre une petite salle de bain principale minimaliste avec une cabine de douche à porte battante, un placard à porte plane, des portes de placard beiges, une douche d'angle, WC suspendus, un carrelage blanc, des carreaux de porcelaine, un mur beige, un sol en carrelage de céramique, un lavabo suspendu, un plan de toilette en quartz modifié, un sol beige et un plan de toilette blanc.
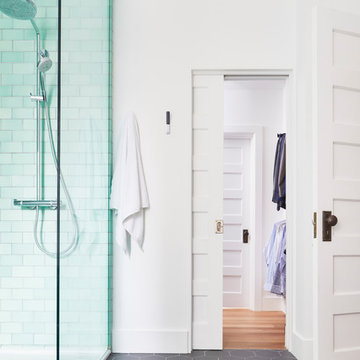
Idées déco pour une grande salle de bain principale scandinave avec une baignoire posée, une douche à l'italienne, WC suspendus, un carrelage vert, un carrelage métro, un mur blanc, un sol en carrelage de céramique, un lavabo suspendu, un sol gris et aucune cabine.

This tile accent wall was created using large format, stacked stone, tile and tobacco sticks. The dimensions of the tile and existing wall presented a challenge. Two tiles would cover all but 3" of the wall width. Rather than fill in with such a small piece of tile we decided to frame each side with a 1-1/2" width of wood it wood. The wood also needed to be 3/8" thick to match the thickness of the tile. You won't find those dimensions at a lumber yard, so we visited our local source for reclaimed materials. They had tobacco sticks which come in the odd sizes we wanted. The aged finish of the tobacco sticks was the perfect compliment to the vanity and the Industrial style light fixture. Sometimes the solution to a functional design dilemma also delivers extraordinary aesthetic results. The lighting in this bath is carefully layered. Recessed ceiling lights and the vanity mirror with LED backlighting are controlled by dimmer switches. The vanity light is fitted with Edison style bulbs which shed a warmer, softer level of light.
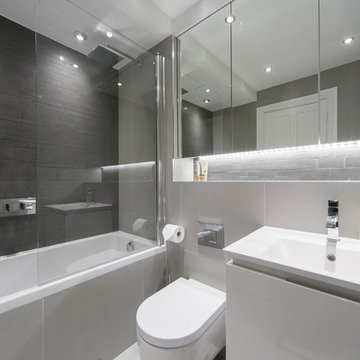
Réalisation d'une douche en alcôve principale design de taille moyenne avec un lavabo suspendu, un placard en trompe-l'oeil, des portes de placard grises, une baignoire en alcôve, WC suspendus, un carrelage gris, des carreaux de céramique, un mur gris et un sol en carrelage de céramique.
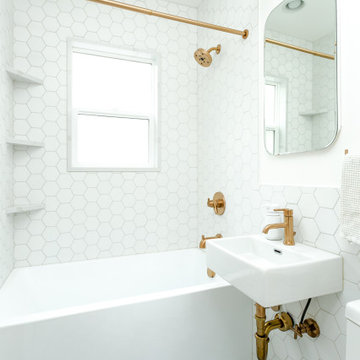
Small Bathroom Renovation
Cette image montre une petite salle d'eau minimaliste avec des portes de placard blanches, une baignoire posée, un combiné douche/baignoire, WC à poser, un carrelage blanc, des carreaux de céramique, un mur blanc, un sol en carrelage de céramique, un lavabo suspendu, un sol bleu, une cabine de douche avec un rideau et meuble simple vasque.
Cette image montre une petite salle d'eau minimaliste avec des portes de placard blanches, une baignoire posée, un combiné douche/baignoire, WC à poser, un carrelage blanc, des carreaux de céramique, un mur blanc, un sol en carrelage de céramique, un lavabo suspendu, un sol bleu, une cabine de douche avec un rideau et meuble simple vasque.
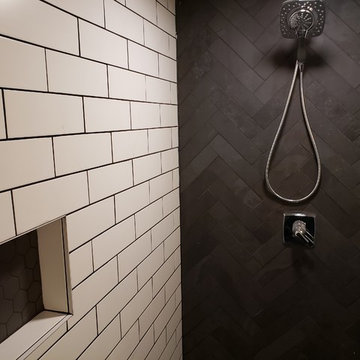
White subway tile bathroom with a slate herringbone feature wall and a hexagon niche
Aménagement d'une grande salle de bain principale industrielle avec une douche à l'italienne, WC à poser, des carreaux de céramique, un mur blanc, un sol en carrelage de céramique, un lavabo suspendu, un sol noir et aucune cabine.
Aménagement d'une grande salle de bain principale industrielle avec une douche à l'italienne, WC à poser, des carreaux de céramique, un mur blanc, un sol en carrelage de céramique, un lavabo suspendu, un sol noir et aucune cabine.
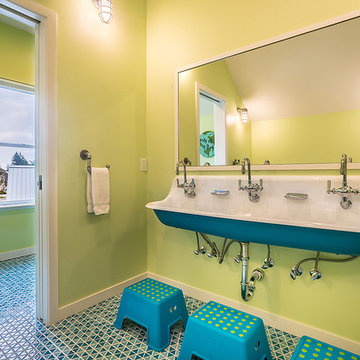
A custom vacation home by Grouparchitect and Hughes Construction. Photographer credit: © 2018 AMF Photography.
Cette photo montre une grande salle de bain bord de mer pour enfant avec un placard à porte plane, des portes de placard marrons, une baignoire en alcôve, un combiné douche/baignoire, WC à poser, un carrelage blanc, des carreaux de céramique, un mur jaune, un lavabo suspendu, un plan de toilette en quartz modifié, un sol bleu, une cabine de douche avec un rideau, un plan de toilette gris et un sol en carrelage de céramique.
Cette photo montre une grande salle de bain bord de mer pour enfant avec un placard à porte plane, des portes de placard marrons, une baignoire en alcôve, un combiné douche/baignoire, WC à poser, un carrelage blanc, des carreaux de céramique, un mur jaune, un lavabo suspendu, un plan de toilette en quartz modifié, un sol bleu, une cabine de douche avec un rideau, un plan de toilette gris et un sol en carrelage de céramique.
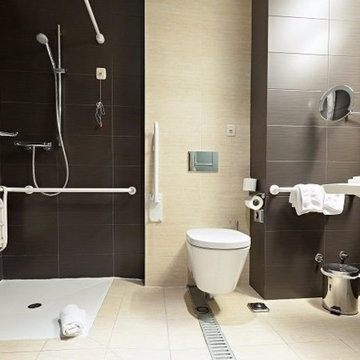
We can paint your home, install a walk-in tub, repair drywall, and more. With over 17 years of experience we have the skills and expertise to remodel and repair your entire home.
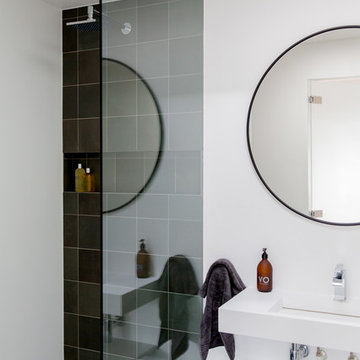
DRM Photography
Aménagement d'une grande salle de bain principale contemporaine avec un placard avec porte à panneau encastré, une douche ouverte, WC suspendus, un mur blanc, un sol en carrelage de céramique, un lavabo suspendu et un sol noir.
Aménagement d'une grande salle de bain principale contemporaine avec un placard avec porte à panneau encastré, une douche ouverte, WC suspendus, un mur blanc, un sol en carrelage de céramique, un lavabo suspendu et un sol noir.
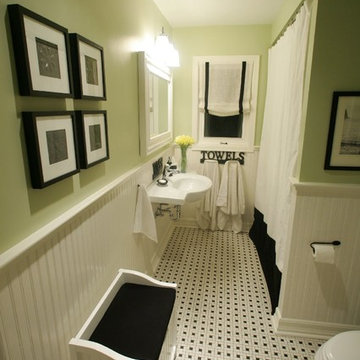
When approaching this bathroom renovation we found the original floor tiles in excellent condition and they became the inspiration for the entire concept. We replaced the damaged wall tiles with white painted bead board and updated a clunky, poorly placed sink with this stunning wall mounted model by Porcher. The result is a classic bathroom with a nod to it's 1950's origins. Photo by Jonathan Hayward

Дизайн-проект двухкомнатной квартиры в современном стиле
Inspiration pour une salle d'eau blanche et bois design de taille moyenne avec un placard à porte plane, des portes de placard blanches, une douche ouverte, WC suspendus, un carrelage beige, des carreaux de céramique, un mur beige, un sol en carrelage de céramique, un lavabo suspendu, un plan de toilette en bois, un sol beige, aucune cabine, un plan de toilette marron, meuble simple vasque et meuble-lavabo suspendu.
Inspiration pour une salle d'eau blanche et bois design de taille moyenne avec un placard à porte plane, des portes de placard blanches, une douche ouverte, WC suspendus, un carrelage beige, des carreaux de céramique, un mur beige, un sol en carrelage de céramique, un lavabo suspendu, un plan de toilette en bois, un sol beige, aucune cabine, un plan de toilette marron, meuble simple vasque et meuble-lavabo suspendu.
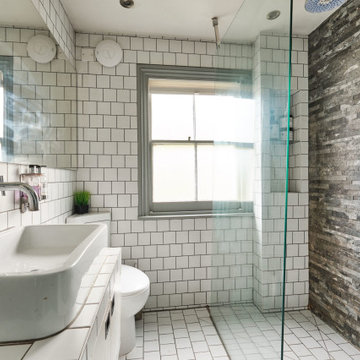
The wet room is fully tiles with classic square white tiles with a stone feature wall.
Idée de décoration pour une salle d'eau grise et blanche design de taille moyenne avec un placard à porte plane, des portes de placard blanches, un espace douche bain, WC séparés, un carrelage blanc, des carreaux de porcelaine, un mur blanc, un sol en carrelage de céramique, un lavabo suspendu, un plan de toilette en carrelage, un sol blanc, aucune cabine, un plan de toilette blanc, meuble simple vasque, meuble-lavabo suspendu et du lambris.
Idée de décoration pour une salle d'eau grise et blanche design de taille moyenne avec un placard à porte plane, des portes de placard blanches, un espace douche bain, WC séparés, un carrelage blanc, des carreaux de porcelaine, un mur blanc, un sol en carrelage de céramique, un lavabo suspendu, un plan de toilette en carrelage, un sol blanc, aucune cabine, un plan de toilette blanc, meuble simple vasque, meuble-lavabo suspendu et du lambris.
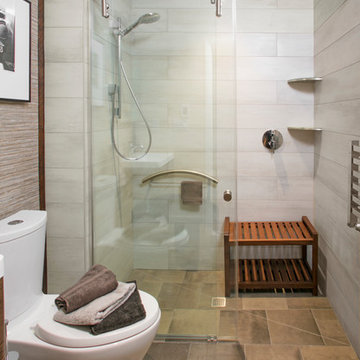
The ability to alter and adjust components addresses concerns for accessibility. The shower seat is moveable or removable. The curved grab bar is functional and attractive. The sliding glass shower door can be partially or completely removed. The Hansgrohe hand shower is placed on an adjustable bar making it possible to shower in a seated or standing position. The thermostatic shower control features an anti-scald safety stop to protect against water scalding. The shower controls are placed at the shower entrance. This allows the water temperature and flow to be properly adjusted before immersing body parts in the water. Not only is the toilet comfort height, the skirted design simplifies cleaning and the dual flush is environmentally friendly.

A small contemporary bathroom room which has been renovated to include a wet room shower tray, bath, wall hung basin unit, back to wall toilet, towel rail and cupboard storage.
We also included some little pockets within the shower area for the customer to put their shampoos without encrouching on them within the shower.
Also to maximise the space we installed a pocket door, so no waisted space within the flat at all, in or out of the bathroom.
Idées déco de salles de bain avec un sol en carrelage de céramique et un lavabo suspendu
9