Idées déco de salles de bain avec un sol en carrelage de céramique et un mur en parement de brique
Trier par :
Budget
Trier par:Populaires du jour
81 - 100 sur 326 photos
1 sur 3
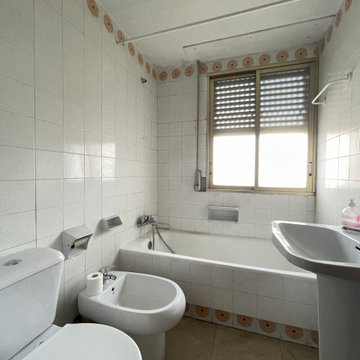
ANTES: Así estaba el antiguo baño. Tanto los elementos de gran tamaño como la distribución eran poco funcionales
Inspiration pour une salle de bain principale et beige et blanche vintage de taille moyenne avec une baignoire en alcôve, un combiné douche/baignoire, WC séparés, un carrelage blanc, des carreaux de céramique, un mur blanc, un sol en carrelage de céramique, un lavabo de ferme, un sol beige, une cabine de douche avec un rideau, une fenêtre, meuble simple vasque, meuble-lavabo encastré, un plafond décaissé et un mur en parement de brique.
Inspiration pour une salle de bain principale et beige et blanche vintage de taille moyenne avec une baignoire en alcôve, un combiné douche/baignoire, WC séparés, un carrelage blanc, des carreaux de céramique, un mur blanc, un sol en carrelage de céramique, un lavabo de ferme, un sol beige, une cabine de douche avec un rideau, une fenêtre, meuble simple vasque, meuble-lavabo encastré, un plafond décaissé et un mur en parement de brique.
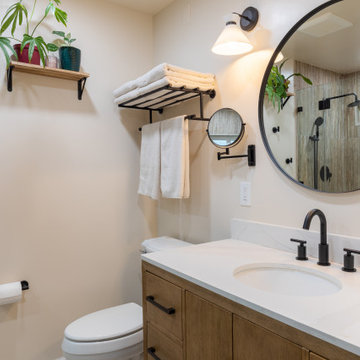
Step into luxury with Bayside Home Improvement LLC's exquisite bathroom remodeling projects in Tempe, Arizona. From sleek modern designs to timeless classics, we specialize in transforming ordinary bathrooms into stunning retreats. Explore our portfolio to witness our meticulous attention to detail and expert craftsmanship. Let us elevate your bathroom space with innovative designs and superior quality materials. Discover the perfect blend of style and functionality with Bayside Home Improvement LLC.
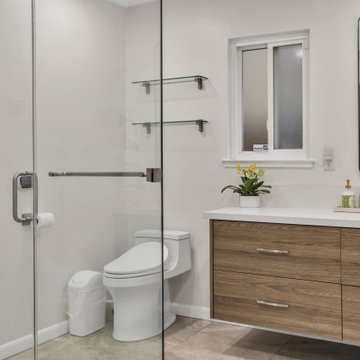
Welcome to the Bathroom Remodeling Project of Bayside Home Improvement in El Cajon, San Diego! Explore our transformation journey as we redefine luxury and functionality in every detail. From sleek fixtures to innovative design solutions, witness how we bring your bathroom dreams to life in the heart of El Cajon, San Diego. Step into a realm where elegance meets functionality, curated exclusively for you by Bayside Home Improvement.
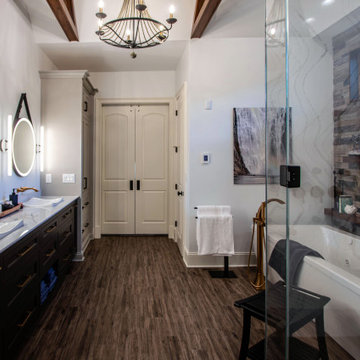
In this master bath, a custom-built painted inset vanity with Cambria Luxury Series quartz countertop was installed. Custom cabinets were installed in the closet with a Madera coffee stain wood countertop. Cambria Luxury Series quartz 10’ wall cladding surround was installed on the shower walls. Kohler Demi-Lav sinks in white. Amerock Blackrock hardware in Champagne Bronze and Black Bronze. Emser Larchmont Rue tile was installed on the wall behind the tub.

Extension and refurbishment of a semi-detached house in Hern Hill.
Extensions are modern using modern materials whilst being respectful to the original house and surrounding fabric.
Views to the treetops beyond draw occupants from the entrance, through the house and down to the double height kitchen at garden level.
From the playroom window seat on the upper level, children (and adults) can climb onto a play-net suspended over the dining table.
The mezzanine library structure hangs from the roof apex with steel structure exposed, a place to relax or work with garden views and light. More on this - the built-in library joinery becomes part of the architecture as a storage wall and transforms into a gorgeous place to work looking out to the trees. There is also a sofa under large skylights to chill and read.
The kitchen and dining space has a Z-shaped double height space running through it with a full height pantry storage wall, large window seat and exposed brickwork running from inside to outside. The windows have slim frames and also stack fully for a fully indoor outdoor feel.
A holistic retrofit of the house provides a full thermal upgrade and passive stack ventilation throughout. The floor area of the house was doubled from 115m2 to 230m2 as part of the full house refurbishment and extension project.
A huge master bathroom is achieved with a freestanding bath, double sink, double shower and fantastic views without being overlooked.
The master bedroom has a walk-in wardrobe room with its own window.
The children's bathroom is fun with under the sea wallpaper as well as a separate shower and eaves bath tub under the skylight making great use of the eaves space.
The loft extension makes maximum use of the eaves to create two double bedrooms, an additional single eaves guest room / study and the eaves family bathroom.
5 bedrooms upstairs.
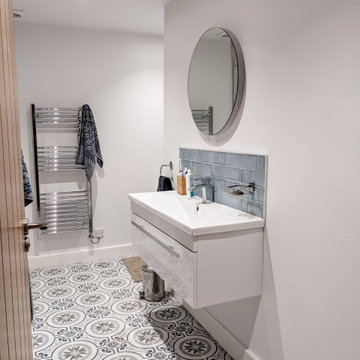
Idées déco pour une salle de bain grise et blanche moderne de taille moyenne pour enfant avec un placard à porte plane, des portes de placard blanches, une baignoire en alcôve, WC suspendus, un carrelage bleu, des carreaux de céramique, un mur gris, un sol en carrelage de céramique, un plan vasque, un plan de toilette en stéatite, un sol multicolore, une cabine de douche à porte battante, un plan de toilette blanc, une niche, meuble-lavabo suspendu et un mur en parement de brique.
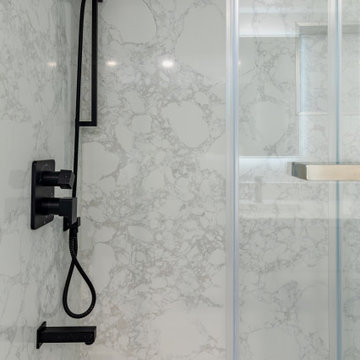
Embark on a journey of contemporary home transformations with Bayside Home Improvement LLC in Cave Creek, AZ. From sleek designs to innovative layouts, witness our dedication to modernizing living spaces while preserving their unique charm. Explore our portfolio to discover how we're redefining elegance, one project at a time, in Cave Creek, Arizona.
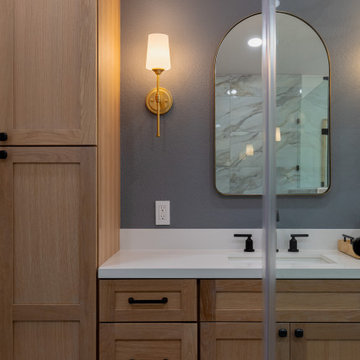
Welcome to Bayside Home Improvement! Our team is excited to showcase our latest project in Encinitas, San Diego. With our expertise in home remodeling, we've transformed this space into a stunning and functional sanctuary. From updated bathrooms to revamped living areas, our attention to detail and commitment to quality shine through in every aspect of this renovation. Explore our portfolio to discover how we can bring your dream home to life.
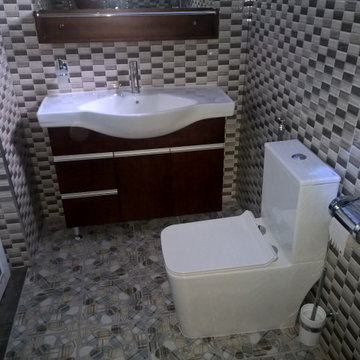
Cette image montre une grande salle de bain minimaliste avec un placard à porte plane, des portes de placard marrons, WC séparés, un carrelage multicolore, des carreaux de céramique, un sol en carrelage de céramique, un lavabo posé, un sol multicolore, aucune cabine, meuble simple vasque, meuble-lavabo sur pied et un mur en parement de brique.
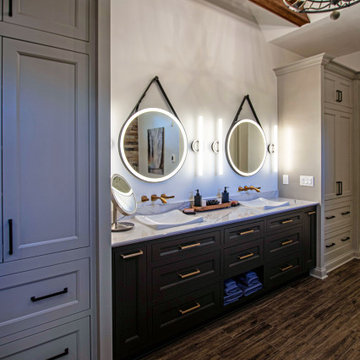
In this master bath, a custom-built painted inset vanity with Cambria Luxury Series quartz countertop was installed. Custom cabinets were installed in the closet with a Madera coffee stain wood countertop. Cambria Luxury Series quartz 10’ wall cladding surround was installed on the shower walls. Kohler Demi-Lav sinks in white. Amerock Blackrock hardware in Champagne Bronze and Black Bronze. Emser Larchmont Rue tile was installed on the wall behind the tub.
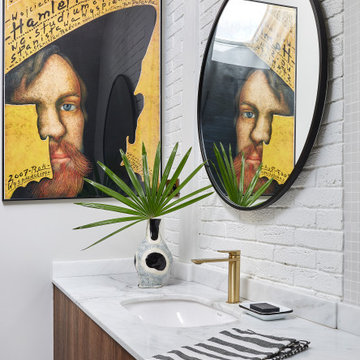
Idées déco pour une salle de bain contemporaine en bois foncé de taille moyenne pour enfant avec un placard à porte plane, une baignoire indépendante, une douche ouverte, WC suspendus, un carrelage blanc, un mur blanc, un sol en carrelage de céramique, une vasque, un plan de toilette en marbre, un sol multicolore, une cabine de douche à porte battante, un plan de toilette blanc, meuble simple vasque, meuble-lavabo encastré, un plafond voûté et un mur en parement de brique.
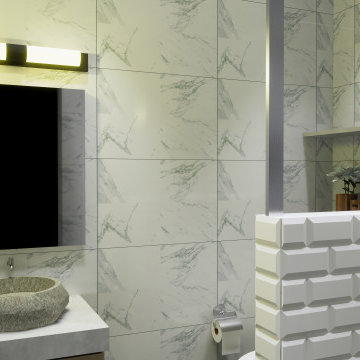
Idée de décoration pour une petite salle d'eau minimaliste avec un placard à porte plane, des portes de placard blanches, une douche d'angle, un bidet, un carrelage noir et blanc, des carreaux de céramique, un mur blanc, un sol en carrelage de céramique, un lavabo posé, un plan de toilette en granite, un sol gris, une cabine de douche avec un rideau, un plan de toilette blanc, meuble simple vasque, meuble-lavabo encastré, un plafond à caissons et un mur en parement de brique.
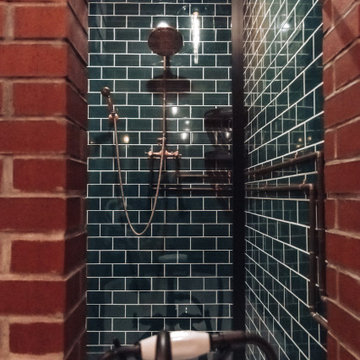
An industrial master bathroom with brick walls, subway tile, a freestanding tub, a glass shower with black trim.
Aménagement d'une salle de bain industrielle avec un sol en carrelage de céramique, un sol gris, une cabine de douche à porte battante, un mur en parement de brique, un carrelage vert et un carrelage métro.
Aménagement d'une salle de bain industrielle avec un sol en carrelage de céramique, un sol gris, une cabine de douche à porte battante, un mur en parement de brique, un carrelage vert et un carrelage métro.
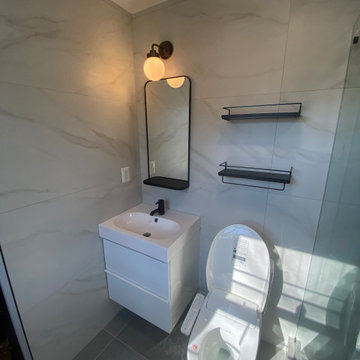
Aménagement d'une salle d'eau moderne de taille moyenne avec des portes de placard blanches, une douche ouverte, un bidet, un carrelage blanc, des carreaux de céramique, un sol en carrelage de céramique, un lavabo posé, un plan de toilette en quartz modifié, un sol gris, une cabine de douche à porte coulissante, un plan de toilette blanc, meuble simple vasque, meuble-lavabo suspendu et un mur en parement de brique.
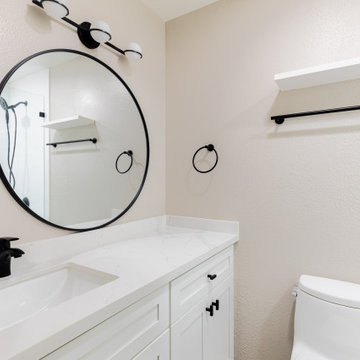
Welcome to our latest project showcasing our expertise in bathroom remodeling, right here in Chula Vista, San Diego! At Bayside Home Improvement, we pride ourselves on transforming ordinary bathrooms into extraordinary spaces tailored to your unique style and needs. From luxurious spa-like retreats to sleek and modern designs, we bring your vision to life with meticulous attention to detail and quality craftsmanship. Explore our portfolio to discover how we can elevate your bathroom to new heights of comfort and elegance. Contact us today to start your own bathroom transformation journey!
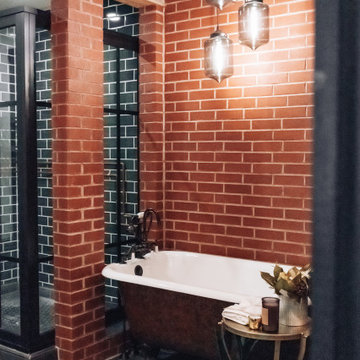
An industrial style bathroom with a freestanding tub in an alcove with brick walls. The shower is enclosed by glass with black trim. The floor of the shower is hex tile and the walls are subway tile with exposed copper piping.
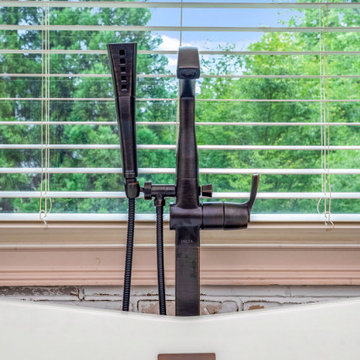
Cette photo montre une grande salle de bain principale chic avec un placard en trompe-l'oeil, des portes de placard blanches, une baignoire indépendante, une douche d'angle, WC à poser, un carrelage gris, des carreaux de céramique, un mur beige, un sol en carrelage de céramique, un lavabo encastré, un plan de toilette en granite, un sol beige, une cabine de douche à porte battante, un plan de toilette blanc, un banc de douche, meuble simple vasque, meuble-lavabo sur pied, un plafond voûté et un mur en parement de brique.
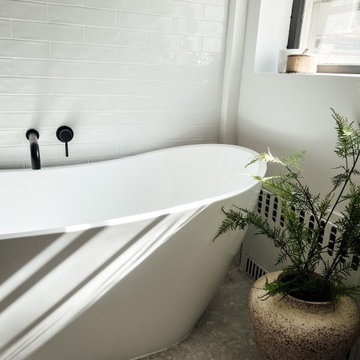
White subway tiles add a timeless touch while enhancing the brightness of the space. A free standing tub invites relaxation, complemented by terrazzo ceramic floor tiles that add subtle visual interest.
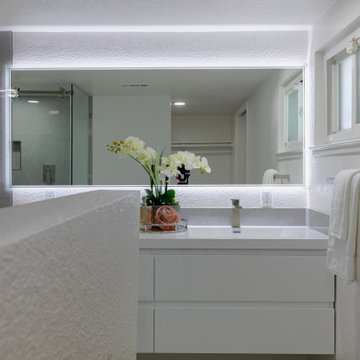
Embark on a journey of contemporary home transformations with Bayside Home Improvement LLC in Cave Creek, AZ. From sleek designs to innovative layouts, witness our dedication to modernizing living spaces while preserving their unique charm. Explore our portfolio to discover how we're redefining elegance, one project at a time, in Cave Creek, Arizona.
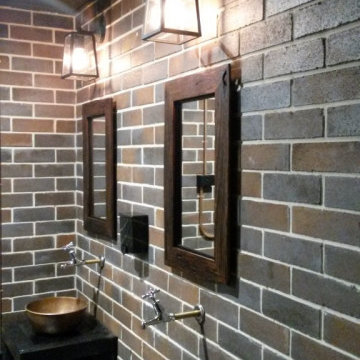
Réalisation d'une salle de bain minimaliste en bois foncé de taille moyenne avec un carrelage marron, un mur marron, un sol en carrelage de céramique, une vasque, un plan de toilette en bois, un sol gris, un plan de toilette noir, meuble double vasque, meuble-lavabo sur pied et un mur en parement de brique.
Idées déco de salles de bain avec un sol en carrelage de céramique et un mur en parement de brique
5