Idées déco de salles de bain avec un sol en carrelage de céramique et un plafond décaissé
Trier par :
Budget
Trier par:Populaires du jour
1 - 20 sur 673 photos
1 sur 3

This project was not only full of many bathrooms but also many different aesthetics. The goals were fourfold, create a new master suite, update the basement bath, add a new powder bath and my favorite, make them all completely different aesthetics.
Primary Bath-This was originally a small 60SF full bath sandwiched in between closets and walls of built-in cabinetry that blossomed into a 130SF, five-piece primary suite. This room was to be focused on a transitional aesthetic that would be adorned with Calcutta gold marble, gold fixtures and matte black geometric tile arrangements.
Powder Bath-A new addition to the home leans more on the traditional side of the transitional movement using moody blues and greens accented with brass. A fun play was the asymmetry of the 3-light sconce brings the aesthetic more to the modern side of transitional. My favorite element in the space, however, is the green, pink black and white deco tile on the floor whose colors are reflected in the details of the Australian wallpaper.
Hall Bath-Looking to touch on the home's 70's roots, we went for a mid-mod fresh update. Black Calcutta floors, linear-stacked porcelain tile, mixed woods and strong black and white accents. The green tile may be the star but the matte white ribbed tiles in the shower and behind the vanity are the true unsung heroes.

Cette photo montre une grande douche en alcôve principale moderne avec un placard à porte shaker, des portes de placard marrons, une baignoire indépendante, WC séparés, un carrelage multicolore, des carreaux de céramique, un mur blanc, un sol en carrelage de céramique, un lavabo encastré, un plan de toilette en quartz modifié, un sol multicolore, une cabine de douche à porte battante, un plan de toilette multicolore, un banc de douche, meuble double vasque, meuble-lavabo encastré, un plafond décaissé et boiseries.

wendy mceahern
Idées déco pour une grande salle de bain principale et beige et blanche sud-ouest américain avec une baignoire en alcôve, une douche d'angle, un carrelage beige, des dalles de pierre, un mur blanc, un sol en carrelage de céramique, un sol beige, une cabine de douche à porte battante, meuble-lavabo encastré, un banc de douche et un plafond décaissé.
Idées déco pour une grande salle de bain principale et beige et blanche sud-ouest américain avec une baignoire en alcôve, une douche d'angle, un carrelage beige, des dalles de pierre, un mur blanc, un sol en carrelage de céramique, un sol beige, une cabine de douche à porte battante, meuble-lavabo encastré, un banc de douche et un plafond décaissé.

Idées déco pour une salle de bain contemporaine en bois clair de taille moyenne avec un placard à porte plane, un carrelage blanc, des carreaux de porcelaine, un plan de toilette en marbre, un plan de toilette bleu, meuble double vasque, meuble-lavabo suspendu, WC suspendus, un mur blanc, un sol en carrelage de céramique, un lavabo intégré, un sol blanc, une cabine de douche à porte coulissante et un plafond décaissé.

Cette photo montre une petite salle de bain principale et grise et blanche tendance avec un placard avec porte à panneau encastré, des portes de placard blanches, une baignoire encastrée, WC suspendus, un carrelage blanc, des carreaux de porcelaine, un mur blanc, un sol en carrelage de céramique, un lavabo encastré, un plan de toilette en surface solide, un sol blanc, un plan de toilette blanc, meuble simple vasque, meuble-lavabo suspendu et un plafond décaissé.

Réalisation d'une grande salle de bain principale marine avec un placard à porte shaker, des portes de placard blanches, une baignoire indépendante, une douche ouverte, un carrelage blanc, un mur beige, un sol en carrelage de céramique, un lavabo encastré, un plan de toilette en marbre, un sol beige, une cabine de douche à porte battante, un plan de toilette multicolore, des toilettes cachées, meuble double vasque, meuble-lavabo encastré et un plafond décaissé.

Start and Finish Your Day in Serenity ✨
In the hustle of city life, our homes are our sanctuaries. Particularly, the shower room - where we both begin and unwind at the end of our day. Imagine stepping into a space bathed in soft, soothing light, embracing the calmness and preparing you for the day ahead, and later, helping you relax and let go of the day’s stress.
In Maida Vale, where architecture and design intertwine with the rhythm of London, the key to a perfect shower room transcends beyond just aesthetics. It’s about harnessing the power of natural light to create a space that not only revitalizes your body but also your soul.
But what about our ever-present need for space? The answer lies in maximizing storage, utilizing every nook - both deep and shallow - ensuring that everything you need is at your fingertips, yet out of sight, maintaining a clutter-free haven.
Let’s embrace the beauty of design, the tranquillity of soothing light, and the genius of clever storage in our Maida Vale homes. Because every day deserves a serene beginning and a peaceful end.
#MaidaVale #LondonLiving #SerenityAtHome #ShowerRoomSanctuary #DesignInspiration #NaturalLight #SmartStorage #HomeDesign #UrbanOasis #LondonHomes

Cette photo montre une salle de bain tendance de taille moyenne avec un placard à porte plane, des portes de placard noires, une baignoire indépendante, WC suspendus, un carrelage gris, des carreaux de céramique, un mur blanc, un sol en carrelage de céramique, une vasque, un plan de toilette en acier inoxydable, un sol gris, aucune cabine, un plan de toilette gris, buanderie, meuble simple vasque, meuble-lavabo encastré et un plafond décaissé.

Exemple d'une douche en alcôve principale moderne de taille moyenne avec un placard avec porte à panneau encastré, des portes de placard marrons, une baignoire indépendante, WC suspendus, un carrelage bleu, des carreaux de porcelaine, un mur blanc, un sol en carrelage de céramique, un lavabo encastré, un plan de toilette en quartz modifié, un sol noir, aucune cabine, un plan de toilette blanc, une niche, meuble double vasque, meuble-lavabo suspendu et un plafond décaissé.

BAGNO COMPLETAMENTE RISTRUTTURATO CON PAVIMENTO IN PVC EFFETTO LEGNO E CEMENTINE IN GRES PORCELLANATO. SANITARI SOSPESI BIANCHI, PIATTO DOCCIA IN RESINA DA 160X80 CM E BOX DOCCIA SCORREVOLE

The rectilinear shape of the room is separated into different functional areas for bathing, grooming and showering. The creative layout of the space is crowned with the seated vanity as the anteroom, and an exit beyond the opening of the shower leads to the laundry and back end of the house. Bold patterned floor tile is a recurring theme throughout the house, a nod to the European practice of giving careful thought to this feature. The central light fixture, flare of the art deco crown molding, centered vanity cabinet and tall windows create a variety of sight lines and an artificial drop to the ceiling that grounds the space. Cove lighting is color changing and tunable to achieve the desired atmosphere and mood.

DESPUÉS: Se sustituyó la bañera por una práctica y cómoda ducha con una hornacina. Los azulejos estampados y 3D le dan un poco de energía y color a este nuevo espacio en blanco y negro.
El baño principal es uno de los espacios más logrados. No fue fácil decantarse por un diseño en blanco y negro, pero por tratarse de un espacio amplio, con luz natural, y no ha resultado tan atrevido. Fue clave combinarlo con una hornacina y una mampara con perfilería negra.
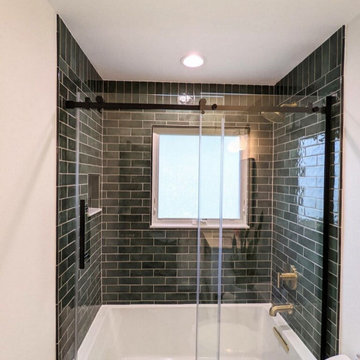
The beautiful emerald tile really makes this remodel pop! For this project, we started with a new deep soaking tub, shower niche, and Latricrete Hydro-Ban waterproofing. The finishes included emerald green subway tile, Kohler Brass fixtures, and a Kohler sliding shower door. We finished up with a few final touches to the mirror, lighting, and towel rods.

Idée de décoration pour une grande salle de bain principale tradition avec un placard à porte plane, des portes de placard blanches, une douche double, un mur blanc, un lavabo encastré, une cabine de douche à porte battante, un plan de toilette blanc, des toilettes cachées, meuble-lavabo encastré, un plafond décaissé, un sol beige, un carrelage multicolore, des carreaux de céramique, un sol en carrelage de céramique, un plan de toilette en quartz modifié et meuble double vasque.

Idées déco pour une grande salle de bain principale bord de mer avec un placard avec porte à panneau encastré, des portes de placard blanches, une baignoire indépendante, une douche d'angle, un carrelage multicolore, des dalles de pierre, un mur multicolore, un sol en carrelage de céramique, un lavabo encastré, un plan de toilette en marbre, un sol blanc, aucune cabine, un plan de toilette blanc, meuble double vasque, meuble-lavabo encastré et un plafond décaissé.
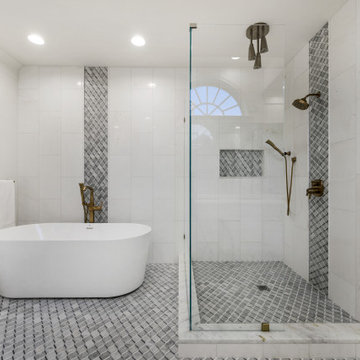
This Highland Park transitional Georgian EnSuite creates a graceful balance between old and new. Completely remodeled in 2019 and 2020. Stately appeal mixed with timeless American comfort and contemporary features make this bathroom truly unique.
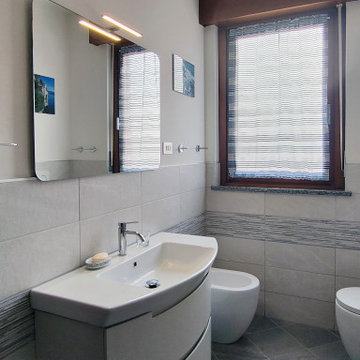
Il bagno richiama i toni del mare, le superfici sono lineari e morbide.
Cette photo montre une salle de bain moderne de taille moyenne avec un placard à porte plane, des portes de placard blanches, un carrelage blanc, des carreaux de porcelaine, un mur blanc, un sol en carrelage de céramique, un lavabo intégré, un sol turquoise, une cabine de douche à porte battante, une niche, meuble simple vasque, meuble-lavabo suspendu et un plafond décaissé.
Cette photo montre une salle de bain moderne de taille moyenne avec un placard à porte plane, des portes de placard blanches, un carrelage blanc, des carreaux de porcelaine, un mur blanc, un sol en carrelage de céramique, un lavabo intégré, un sol turquoise, une cabine de douche à porte battante, une niche, meuble simple vasque, meuble-lavabo suspendu et un plafond décaissé.
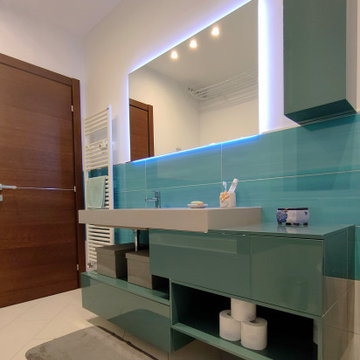
Il secondo bagno è caratterizzati da colori che richiamano il mare.
Cette image montre une salle de bain principale minimaliste de taille moyenne avec un placard à porte plane, des portes de placard turquoises, une baignoire posée, WC suspendus, un carrelage bleu, des carreaux de porcelaine, un mur blanc, un sol en carrelage de céramique, une grande vasque, un plan de toilette en surface solide, un sol blanc, un plan de toilette blanc, buanderie, meuble simple vasque, meuble-lavabo suspendu et un plafond décaissé.
Cette image montre une salle de bain principale minimaliste de taille moyenne avec un placard à porte plane, des portes de placard turquoises, une baignoire posée, WC suspendus, un carrelage bleu, des carreaux de porcelaine, un mur blanc, un sol en carrelage de céramique, une grande vasque, un plan de toilette en surface solide, un sol blanc, un plan de toilette blanc, buanderie, meuble simple vasque, meuble-lavabo suspendu et un plafond décaissé.
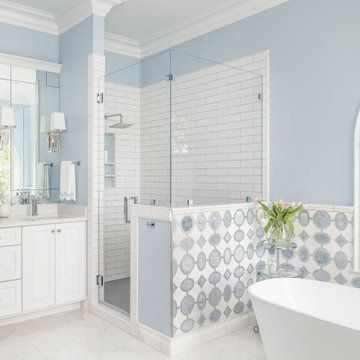
Cette image montre une douche en alcôve principale marine de taille moyenne avec un placard avec porte à panneau surélevé, des portes de placard blanches, une baignoire indépendante, WC séparés, un carrelage blanc, des carreaux de céramique, un mur bleu, un sol en carrelage de céramique, un lavabo encastré, un plan de toilette en quartz modifié, un sol blanc, une cabine de douche à porte battante, un plan de toilette blanc, une niche, meuble double vasque, meuble-lavabo encastré, un plafond décaissé et boiseries.

Start and Finish Your Day in Serenity ✨
In the hustle of city life, our homes are our sanctuaries. Particularly, the shower room - where we both begin and unwind at the end of our day. Imagine stepping into a space bathed in soft, soothing light, embracing the calmness and preparing you for the day ahead, and later, helping you relax and let go of the day’s stress.
In Maida Vale, where architecture and design intertwine with the rhythm of London, the key to a perfect shower room transcends beyond just aesthetics. It’s about harnessing the power of natural light to create a space that not only revitalizes your body but also your soul.
But what about our ever-present need for space? The answer lies in maximizing storage, utilizing every nook - both deep and shallow - ensuring that everything you need is at your fingertips, yet out of sight, maintaining a clutter-free haven.
Let’s embrace the beauty of design, the tranquillity of soothing light, and the genius of clever storage in our Maida Vale homes. Because every day deserves a serene beginning and a peaceful end.
#MaidaVale #LondonLiving #SerenityAtHome #ShowerRoomSanctuary #DesignInspiration #NaturalLight #SmartStorage #HomeDesign #UrbanOasis #LondonHomes
Idées déco de salles de bain avec un sol en carrelage de céramique et un plafond décaissé
1