Idées déco de salles de bain avec un sol en carrelage de céramique et un plan de toilette beige
Trier par :
Budget
Trier par:Populaires du jour
21 - 40 sur 4 838 photos
1 sur 3
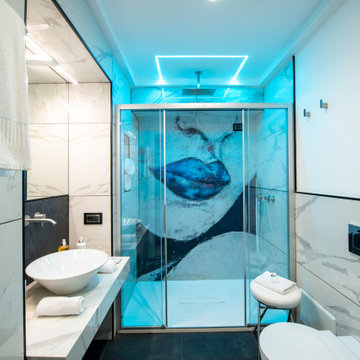
Foto: Vito Fusco
Idées déco pour une salle d'eau méditerranéenne de taille moyenne avec un bain bouillonnant, un espace douche bain, WC à poser, un sol en carrelage de céramique, une vasque, un plan de toilette en marbre, un sol noir, une cabine de douche à porte battante, meuble simple vasque, un plafond décaissé, un carrelage beige, un mur blanc et un plan de toilette beige.
Idées déco pour une salle d'eau méditerranéenne de taille moyenne avec un bain bouillonnant, un espace douche bain, WC à poser, un sol en carrelage de céramique, une vasque, un plan de toilette en marbre, un sol noir, une cabine de douche à porte battante, meuble simple vasque, un plafond décaissé, un carrelage beige, un mur blanc et un plan de toilette beige.

This beautifully crafted master bathroom plays off the contrast of the blacks and white while highlighting an off yellow accent. The layout and use of space allows for the perfect retreat at the end of the day.
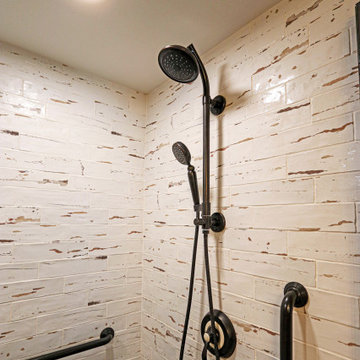
In this century home we moved the toilet area to create an area for a larger tiled shower. The vanity installed is Waypoint LivingSpaces 650F Cherry Java with a toilet topper cabinet. The countertop, shower curb and shower seat is Eternia Quartz in Edmonton color. A Kohler Fairfax collection in oil rubbed bronze includes the faucet, towel bar, towel holder, toilet paper holder, and grab bars. The toilet is Kohler Cimmarron comfort height in white. In the shower, the floor and partial shower tile is 12x12 Slaty, multi-color. On the floor is Slaty 2x2 mosaic multi-color tile. And on the partial walls is 3x12 vintage subway tile.
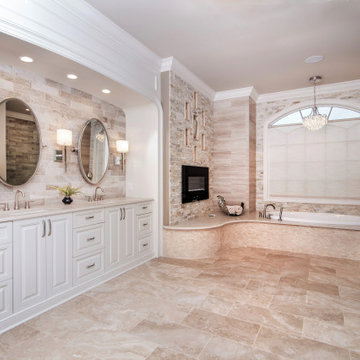
Escape into our master bathroom oasis. With our modern fireplace tucked into our stacked tile stone wall with a curved tub surround.
Idée de décoration pour une très grande salle de bain principale avec une baignoire posée, une douche d'angle, un carrelage de pierre, un mur beige, un sol en carrelage de céramique, un lavabo encastré, un plan de toilette en granite, un sol beige, une cabine de douche à porte battante, un plan de toilette beige, une niche et meuble double vasque.
Idée de décoration pour une très grande salle de bain principale avec une baignoire posée, une douche d'angle, un carrelage de pierre, un mur beige, un sol en carrelage de céramique, un lavabo encastré, un plan de toilette en granite, un sol beige, une cabine de douche à porte battante, un plan de toilette beige, une niche et meuble double vasque.
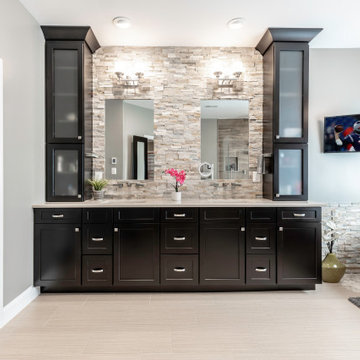
Exemple d'une grande salle de bain principale tendance avec des portes de placard noires, une baignoire indépendante, une douche d'angle, WC séparés, un carrelage beige, un mur beige, un sol en carrelage de céramique, un plan de toilette en granite, un sol beige, une cabine de douche à porte battante et un plan de toilette beige.
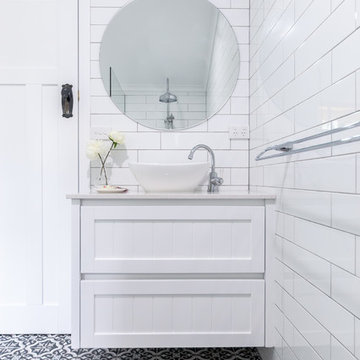
Shanna Driussi ~ Northern Rivers Bathroom Renovations
Idées déco pour une salle de bain principale classique de taille moyenne avec un placard à porte shaker, des portes de placard blanches, un carrelage blanc, des carreaux de céramique, un mur blanc, un sol en carrelage de céramique, une vasque, un plan de toilette en quartz modifié, un sol multicolore et un plan de toilette beige.
Idées déco pour une salle de bain principale classique de taille moyenne avec un placard à porte shaker, des portes de placard blanches, un carrelage blanc, des carreaux de céramique, un mur blanc, un sol en carrelage de céramique, une vasque, un plan de toilette en quartz modifié, un sol multicolore et un plan de toilette beige.

Ванная комната кантри. Сантехника, Roca, Kerasan, цветной кафель, балки, тумба под раковину, зеркало в раме.
Cette photo montre une salle de bain principale nature en bois foncé et bois de taille moyenne avec un mur beige, un sol multicolore, un placard à porte shaker, un lavabo encastré, un plan de toilette beige, WC suspendus, un carrelage multicolore, des carreaux de céramique, un sol en carrelage de céramique, un plan de toilette en surface solide, une baignoire sur pieds, une douche d'angle, une cabine de douche à porte battante, des toilettes cachées, meuble simple vasque, meuble-lavabo sur pied et poutres apparentes.
Cette photo montre une salle de bain principale nature en bois foncé et bois de taille moyenne avec un mur beige, un sol multicolore, un placard à porte shaker, un lavabo encastré, un plan de toilette beige, WC suspendus, un carrelage multicolore, des carreaux de céramique, un sol en carrelage de céramique, un plan de toilette en surface solide, une baignoire sur pieds, une douche d'angle, une cabine de douche à porte battante, des toilettes cachées, meuble simple vasque, meuble-lavabo sur pied et poutres apparentes.

Custom Surface Solutions (www.css-tile.com) - Owner Craig Thompson (512) 966-8296. This project shows a shower / bath and vanity counter remodel. 12" x 24" porcelain tile shower walls and tub deck with Light Beige Schluter Jolly coated aluminum profile edge. 4" custom mosaic accent band on shower walls, tub backsplash and vanity backsplash. Tiled shower niche with Schluter Floral patter Shelf-N and matching . Schluter drain in Brushed Nickel. Dual undermount sink vanity countertop using Silestone Eternal Marfil 3cm quartz. Signature Hardware faucets.

Vibrant Bathroom in Horsham, West Sussex
Glossy, fitted furniture and fantastic tile choices combine within this Horsham bathroom in a vibrant design.
The Brief
This Horsham client sought our help to replace what was a dated bathroom space with a vibrant and modern design.
With a relatively minimal brief of a shower room and other essential inclusions, designer Martin was tasked with conjuring a design to impress this client and fulfil their needs for years to come.
Design Elements
To make the most of the space in this room designer Martin has placed the shower in the alcove of this room, using an in-swinging door from supplier Crosswater for easy access. A useful niche also features within the shower for showering essentials.
This layout meant that there was plenty of space to move around and plenty of floor space to maintain a spacious feel.
Special Inclusions
To incorporate suitable storage Martin has used wall-to-wall fitted furniture in a White Gloss finish from supplier Mereway. This furniture choice meant a semi-recessed basin and concealed cistern would fit seamlessly into this design, whilst adding useful storage space.
A HiB Ambience illuminating mirror has been installed above the furniture area, which is equipped with ambient illuminating and demisting capabilities.
Project Highlight
Fantastic tile choices are the undoubtable highlight of this project.
Vibrant blue herringbone-laid tiles combine nicely with the earthy wall tiles, and the colours of the geometric floor tiles compliment these tile choices further.
The End Result
The result is a well-thought-out and spacious design, that combines numerous colours to great effect. This project is also a great example of what our design team can achieve in a relatively compact bathroom space.
If you are seeking a transformation to your bathroom space, discover how our expert designers can create a great design that meets all your requirements.
To arrange a free design appointment visit a showroom or book an appointment now!

Hallway bath updated with new custom vanity and Basketweave Matte White w/ Black Porcelain Mosaic flooring. Vanity: shaker (inset panel), clear Maple, finish: Benjamin Moore "Sherwood Green" BM HC118; HALL BATH SHOWER WALLS: Regent Bianco Ceramic Subway Wall Tile - 3 x 8", installed w/90 -degree herringbone; HALL BATH MAIN FLOOR & ACCENT IN BACK WALL OF SHOWER NICHE: Basketweave Matte White w/ Black Porcelain Mosaic
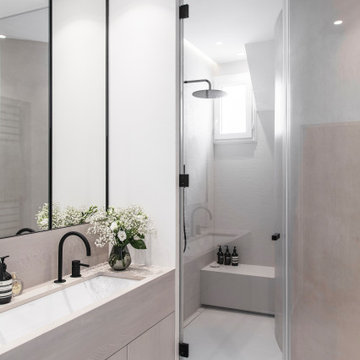
Photo : BCDF Studio
Cette photo montre une salle de bain tendance en bois clair de taille moyenne avec un placard à porte affleurante, WC suspendus, un carrelage beige, des carreaux de céramique, un mur blanc, un sol en carrelage de céramique, un lavabo encastré, un plan de toilette en bois, un sol beige, une cabine de douche à porte battante, un plan de toilette beige, un banc de douche, meuble double vasque et meuble-lavabo encastré.
Cette photo montre une salle de bain tendance en bois clair de taille moyenne avec un placard à porte affleurante, WC suspendus, un carrelage beige, des carreaux de céramique, un mur blanc, un sol en carrelage de céramique, un lavabo encastré, un plan de toilette en bois, un sol beige, une cabine de douche à porte battante, un plan de toilette beige, un banc de douche, meuble double vasque et meuble-lavabo encastré.

Master Bath -After
An opened up and expanded shower, trading in a dated tub for a sleek free standing tub, and adding new floor tile, wall tile, and tile backsplash brought this bathroom back to life!

Aménagement d'une salle de bain principale contemporaine de taille moyenne avec un placard à porte plane, des portes de placard marrons, une douche ouverte, WC suspendus, un carrelage blanc, des carreaux de porcelaine, un mur beige, un sol en carrelage de céramique, un plan vasque, un plan de toilette en calcaire, un sol beige, aucune cabine, un plan de toilette beige, une niche, meuble double vasque, meuble-lavabo suspendu et un plafond à caissons.

conception agence Épicène
photos Bertrand Fompeyrine
Exemple d'une petite salle d'eau scandinave en bois clair avec une douche à l'italienne, WC suspendus, un carrelage beige, des carreaux de céramique, un mur blanc, un sol en carrelage de céramique, un lavabo posé, un plan de toilette en terrazzo, un sol marron et un plan de toilette beige.
Exemple d'une petite salle d'eau scandinave en bois clair avec une douche à l'italienne, WC suspendus, un carrelage beige, des carreaux de céramique, un mur blanc, un sol en carrelage de céramique, un lavabo posé, un plan de toilette en terrazzo, un sol marron et un plan de toilette beige.

A classical bathroom design where the choice of color was mostly white.
Réalisation d'une petite salle de bain principale minimaliste en bois clair avec un placard à porte plane, une baignoire d'angle, une douche d'angle, WC suspendus, un carrelage beige, des carreaux de céramique, un sol en carrelage de céramique, un plan de toilette en carrelage, un sol beige et un plan de toilette beige.
Réalisation d'une petite salle de bain principale minimaliste en bois clair avec un placard à porte plane, une baignoire d'angle, une douche d'angle, WC suspendus, un carrelage beige, des carreaux de céramique, un sol en carrelage de céramique, un plan de toilette en carrelage, un sol beige et un plan de toilette beige.
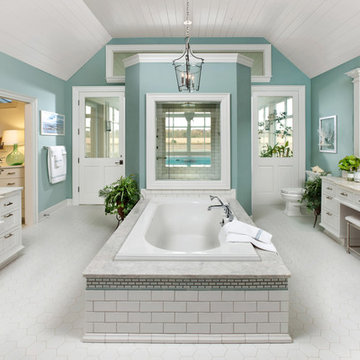
Design/Build: www.mooredesigns.comn
Photo: Edmunds Studios Photography
Cette image montre une grande salle de bain principale traditionnelle avec une baignoire posée, un carrelage blanc, un lavabo posé, un placard à porte plane, des portes de placard blanches, un plan de toilette en granite, WC à poser, des carreaux de céramique, un mur vert, un sol en carrelage de céramique et un plan de toilette beige.
Cette image montre une grande salle de bain principale traditionnelle avec une baignoire posée, un carrelage blanc, un lavabo posé, un placard à porte plane, des portes de placard blanches, un plan de toilette en granite, WC à poser, des carreaux de céramique, un mur vert, un sol en carrelage de céramique et un plan de toilette beige.

This primary suite bathroom is a tranquil retreat, you feel it from the moment you step inside! Though the color scheme is soft and muted, the dark vanity and luxe gold fixtures add the perfect touch of drama. Wood look wall tile mimics the lines of the ceiling paneling, bridging the rustic and contemporary elements of the space.
The large free-standing tub is an inviting place to unwind and enjoy a spectacular view of the surrounding trees. To accommodate plumbing for the wall-mounted tub filler, we bumped out the wall under the window, which also created a nice ledge for items like plants or candles.
We installed a mosaic hexagon floor tile in the bathroom, continuing it through the spacious walk-in shower. A small format tile like this is slip resistant and creates a modern, elevated look while maintaining a classic appeal. The homeowners selected a luxurious rain shower, and a handheld shower head which provides a more versatile and convenient option for showering.
Reconfiguring the vanity’s L-shaped layout opened the space visually, but still allowed ample room for double sinks. To supplement the under counter storage, we added recessed medicine cabinets above the sinks. Concealed behind their beveled, matte black mirrors, they are a refined update to the bulkier medicine cabinets of the past.

✨ Step into Serenity: Zen-Luxe Bathroom Retreat ✨ Nestled in Piedmont, our latest project embodies the perfect fusion of tranquility and opulence. ?? Soft muted tones set the stage for a spa-like haven, where every detail is meticulously curated to evoke a sense of calm and luxury.
The walls of this divine retreat are adorned with a luxurious plaster-like coating known as tadelakt—a technique steeped in centuries of Moroccan tradition. ?✨ But what sets tadelakt apart is its remarkable waterproof, water-repellent, and mold/mildew-resistant properties, making it the ultimate choice for bathrooms and kitchens alike. Talk about style meeting functionality!
As you step into this space, you're enveloped in an aura of pure relaxation, akin to the ambiance of a luxury hotel spa. ?✨ It's a sanctuary where stresses melt away, and every moment is an indulgent escape.
Join us on this journey to serenity, where luxury meets tranquility in perfect harmony. ?

This bathroom remodel came together absolutely beautifully with the coved cabinets and stone benchtop introducing calm into the space.
Cette photo montre une salle de bain principale tendance de taille moyenne avec des portes de placard beiges, une baignoire posée, une douche ouverte, un carrelage beige, des carreaux de céramique, un mur beige, un sol en carrelage de céramique, une vasque, un plan de toilette en quartz modifié, un sol noir, aucune cabine, un plan de toilette beige, une niche, meuble double vasque et meuble-lavabo encastré.
Cette photo montre une salle de bain principale tendance de taille moyenne avec des portes de placard beiges, une baignoire posée, une douche ouverte, un carrelage beige, des carreaux de céramique, un mur beige, un sol en carrelage de céramique, une vasque, un plan de toilette en quartz modifié, un sol noir, aucune cabine, un plan de toilette beige, une niche, meuble double vasque et meuble-lavabo encastré.

Jacuzzis were popular when this two-story 4-bedroom home was built in 1983. The owner was an architect who helped design this handicapped-accessible home with beautiful backyard views. But it was time for a master bath update. There were already beautiful skylights and big windows, but the shower was cramped and the Jacuzzi with its raised floor just wasn’t working.
The project began with the removal of the Jacuzzi, the raised floor, and all the associated plumbing. Next, the old shower, vanity, and everything else was stripped right down to the studs.
The before-during-after photos show how a deep built-in cabinet was created by “borrowing” some space from the master bedroom. A wide glass pocket door is installed in the adjacent wall.
Without the Jacuzzi this space has become a large, bright, warm place for long baths. Tall ceilings and skylights make this room big and bright. The floor features 12” x 24” stone tile and in-floor heating, with complimentary 2” X 2” tiles for the shower.
The white free-standing tub looks great with polished chrome floor-mounted tub filler and hand shower. With several live plants, this room is often used as a comfortable space for relaxing soaks on cold winter days. (Photos taken on Dec. 22)
On the other side of the room is a large walk-in shower. Additional shower space was gained by removing a built-in cabinet and relocating the plumbing. Glass doors and panels enclose the new shower, and white subway wall tile is the perfect choice.
But the bath’s centerpiece could arguably be the beautifully crafted vanity. Solid walnut doors and drawers are constructed so that the grain matches and flows, like a work of art or piece of furniture.
The vanity is finished with a white quartz countertop and two under-mounted sinks with polished chrome fixtures. Two big mirrors with three tall warm-colored lights make this both a functional and beautiful room.
The result is amazing. A great combination of good ideas and thoughtful construction.
Idées déco de salles de bain avec un sol en carrelage de céramique et un plan de toilette beige
2