Idées déco de salles de bain avec un sol en carrelage de céramique et un plan de toilette en carrelage
Trier par :
Budget
Trier par:Populaires du jour
1 - 20 sur 2 143 photos
1 sur 3

Création d’un grand appartement familial avec espace parental et son studio indépendant suite à la réunion de deux lots. Une rénovation importante est effectuée et l’ensemble des espaces est restructuré et optimisé avec de nombreux rangements sur mesure. Les espaces sont ouverts au maximum pour favoriser la vue vers l’extérieur.
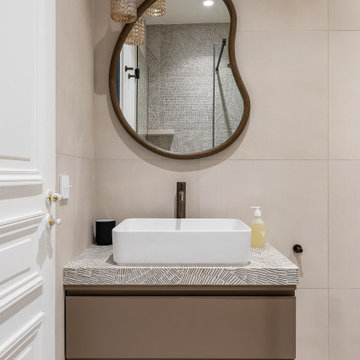
Idée de décoration pour une salle de bain design avec une douche à l'italienne, des carreaux de céramique, un sol en carrelage de céramique, un lavabo posé, un plan de toilette en carrelage et meuble simple vasque.
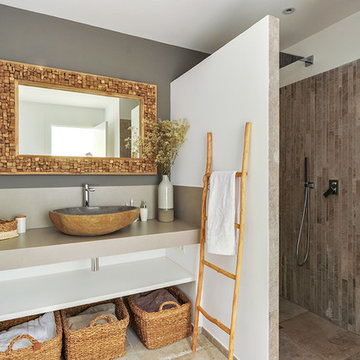
© Delphine Guyart Design
Exemple d'une salle d'eau éclectique de taille moyenne avec une douche à l'italienne, un mur beige, un sol en carrelage de céramique, une vasque, un plan de toilette en carrelage, un sol beige et un plan de toilette beige.
Exemple d'une salle d'eau éclectique de taille moyenne avec une douche à l'italienne, un mur beige, un sol en carrelage de céramique, une vasque, un plan de toilette en carrelage, un sol beige et un plan de toilette beige.

Idée de décoration pour une salle de bain principale minimaliste de taille moyenne avec un placard à porte affleurante, des portes de placard bleues, une baignoire posée, une douche ouverte, WC à poser, un carrelage blanc, des carreaux de céramique, un mur bleu, un sol en carrelage de céramique, un lavabo encastré, un plan de toilette en carrelage, un sol blanc et une cabine de douche avec un rideau.

Photos by SpaceCrafting
Cette image montre une salle d'eau traditionnelle en bois clair de taille moyenne avec une vasque, un plan de toilette en carrelage, une douche ouverte, WC séparés, un carrelage gris, un carrelage de pierre, un mur gris, un sol en carrelage de céramique, aucune cabine et un placard à porte plane.
Cette image montre une salle d'eau traditionnelle en bois clair de taille moyenne avec une vasque, un plan de toilette en carrelage, une douche ouverte, WC séparés, un carrelage gris, un carrelage de pierre, un mur gris, un sol en carrelage de céramique, aucune cabine et un placard à porte plane.
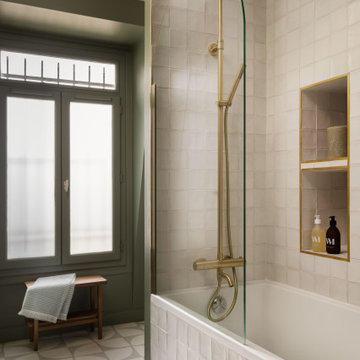
La salle de bain de la suite parentale a été rénovée en conservant le style ancien.
Exemple d'une salle de bain principale et grise et blanche scandinave de taille moyenne avec un carrelage blanc, du carrelage en ardoise, un mur vert, un sol en carrelage de céramique, un plan de toilette en carrelage et un sol blanc.
Exemple d'une salle de bain principale et grise et blanche scandinave de taille moyenne avec un carrelage blanc, du carrelage en ardoise, un mur vert, un sol en carrelage de céramique, un plan de toilette en carrelage et un sol blanc.

Antique dresser turned tiled bathroom vanity has custom screen walls built to provide privacy between the multi green tiled shower and neutral colored and zen ensuite bedroom.

Warm terracotta floor tiles and white wall tiles by CLE. New high window at shower for privacy. Brass fixtures (Kohler Moderne Brass) and custom cabinets.
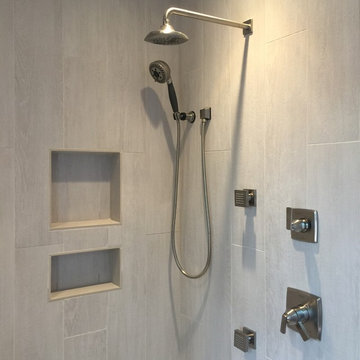
Cette photo montre une salle de bain chic en bois clair de taille moyenne avec un placard à porte shaker, WC séparés, un carrelage beige, un mur beige, un sol en carrelage de céramique, un lavabo posé, un plan de toilette en carrelage et des carreaux de porcelaine.
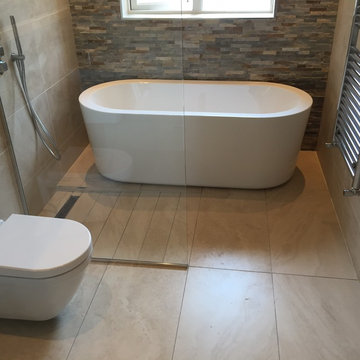
This family bathroom holds atmosphere and warmth created using different textures, ambient and feature lighting. Not only is it beautiful space but also quite functional. The shower hand hose was made long enough for our client to clean the bath area. A glass panel contains the wet-room area and also leaves the length of the room uninterrupted.Thomas Cleary

Réalisation d'une salle de bain principale design de taille moyenne avec des portes de placard noires, WC à poser, un carrelage blanc, un mur gris, un plan de toilette en carrelage, une baignoire posée, un sol en carrelage de céramique, un lavabo encastré, un sol gris, aucune cabine, une douche à l'italienne, un placard à porte plane et des carreaux de céramique.

Exemple d'une petite salle d'eau moderne avec une douche ouverte, un carrelage marron, un sol en carrelage de céramique, un lavabo encastré, un plan de toilette en carrelage, un placard sans porte, des portes de placard marrons, WC à poser, des carreaux de céramique, un mur marron, un plan de toilette marron, un sol marron et aucune cabine.
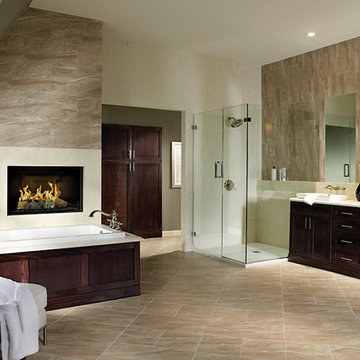
Cette image montre une salle de bain principale design en bois foncé de taille moyenne avec un placard à porte shaker, une baignoire posée, une douche d'angle, un carrelage blanc, un mur blanc, un sol en carrelage de céramique, un lavabo posé et un plan de toilette en carrelage.
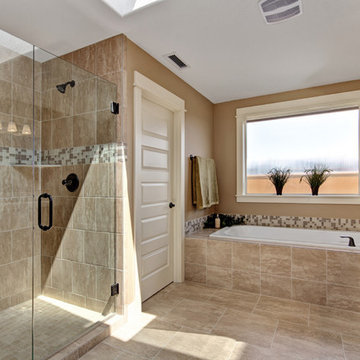
Large, frame-less shower door surrounded by beige tile, soaker tub, and double vanity.
Cette image montre une grande salle de bain principale traditionnelle en bois brun avec un placard à porte shaker, une baignoire posée, une douche double, un carrelage beige, des carreaux de céramique, un mur beige, un sol en carrelage de céramique, un lavabo posé et un plan de toilette en carrelage.
Cette image montre une grande salle de bain principale traditionnelle en bois brun avec un placard à porte shaker, une baignoire posée, une douche double, un carrelage beige, des carreaux de céramique, un mur beige, un sol en carrelage de céramique, un lavabo posé et un plan de toilette en carrelage.
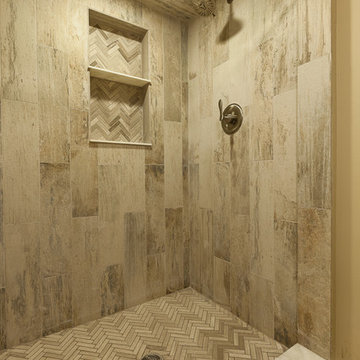
Elizabeth Steiner
Réalisation d'une petite salle de bain tradition avec un plan de toilette en carrelage, une douche d'angle, un carrelage gris, un mur jaune et un sol en carrelage de céramique.
Réalisation d'une petite salle de bain tradition avec un plan de toilette en carrelage, une douche d'angle, un carrelage gris, un mur jaune et un sol en carrelage de céramique.
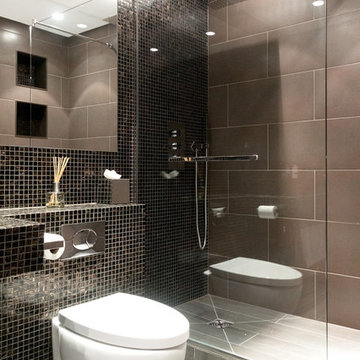
James Smith
Cette photo montre une salle de bain éclectique de taille moyenne avec un plan de toilette en carrelage, une douche ouverte, WC suspendus, un carrelage marron, mosaïque, un mur marron et un sol en carrelage de céramique.
Cette photo montre une salle de bain éclectique de taille moyenne avec un plan de toilette en carrelage, une douche ouverte, WC suspendus, un carrelage marron, mosaïque, un mur marron et un sol en carrelage de céramique.
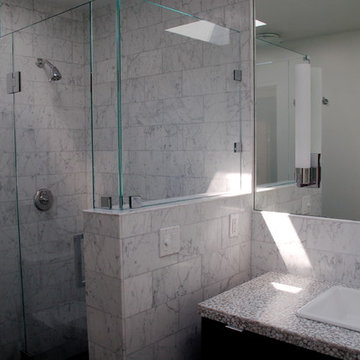
Rimless glass surround expose beautiful Carrera marble tiled shower and vanity surround.
Inspiration pour une salle de bain principale design en bois foncé de taille moyenne avec une douche d'angle, un carrelage gris, un carrelage de pierre, un mur gris, un placard à porte plane, WC séparés, un lavabo posé, un plan de toilette en carrelage et un sol en carrelage de céramique.
Inspiration pour une salle de bain principale design en bois foncé de taille moyenne avec une douche d'angle, un carrelage gris, un carrelage de pierre, un mur gris, un placard à porte plane, WC séparés, un lavabo posé, un plan de toilette en carrelage et un sol en carrelage de céramique.

Victorian Style Bathroom in Horsham, West Sussex
In the peaceful village of Warnham, West Sussex, bathroom designer George Harvey has created a fantastic Victorian style bathroom space, playing homage to this characterful house.
Making the most of present-day, Victorian Style bathroom furnishings was the brief for this project, with this client opting to maintain the theme of the house throughout this bathroom space. The design of this project is minimal with white and black used throughout to build on this theme, with present day technologies and innovation used to give the client a well-functioning bathroom space.
To create this space designer George has used bathroom suppliers Burlington and Crosswater, with traditional options from each utilised to bring the classic black and white contrast desired by the client. In an additional modern twist, a HiB illuminating mirror has been included – incorporating a present-day innovation into this timeless bathroom space.
Bathroom Accessories
One of the key design elements of this project is the contrast between black and white and balancing this delicately throughout the bathroom space. With the client not opting for any bathroom furniture space, George has done well to incorporate traditional Victorian accessories across the room. Repositioned and refitted by our installation team, this client has re-used their own bath for this space as it not only suits this space to a tee but fits perfectly as a focal centrepiece to this bathroom.
A generously sized Crosswater Clear6 shower enclosure has been fitted in the corner of this bathroom, with a sliding door mechanism used for access and Crosswater’s Matt Black frame option utilised in a contemporary Victorian twist. Distinctive Burlington ceramics have been used in the form of pedestal sink and close coupled W/C, bringing a traditional element to these essential bathroom pieces.
Bathroom Features
Traditional Burlington Brassware features everywhere in this bathroom, either in the form of the Walnut finished Kensington range or Chrome and Black Trent brassware. Walnut pillar taps, bath filler and handset bring warmth to the space with Chrome and Black shower valve and handset contributing to the Victorian feel of this space. Above the basin area sits a modern HiB Solstice mirror with integrated demisting technology, ambient lighting and customisable illumination. This HiB mirror also nicely balances a modern inclusion with the traditional space through the selection of a Matt Black finish.
Along with the bathroom fitting, plumbing and electrics, our installation team also undertook a full tiling of this bathroom space. Gloss White wall tiles have been used as a base for Victorian features while the floor makes decorative use of Black and White Petal patterned tiling with an in keeping black border tile. As part of the installation our team have also concealed all pipework for a minimal feel.
Our Bathroom Design & Installation Service
With any bathroom redesign several trades are needed to ensure a great finish across every element of your space. Our installation team has undertaken a full bathroom fitting, electrics, plumbing and tiling work across this project with our project management team organising the entire works. Not only is this bathroom a great installation, designer George has created a fantastic space that is tailored and well-suited to this Victorian Warnham home.
If this project has inspired your next bathroom project, then speak to one of our experienced designers about it.
Call a showroom or use our online appointment form to book your free design & quote.
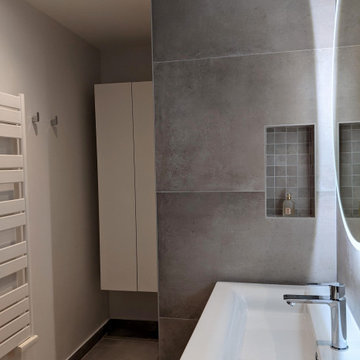
Une très belle vasque en céramique et une niche à parfum dans la paroi mitoyenne avec la douche. Au fond de la salle de bain, un grand placard suspendu assorti au meuble-vasque
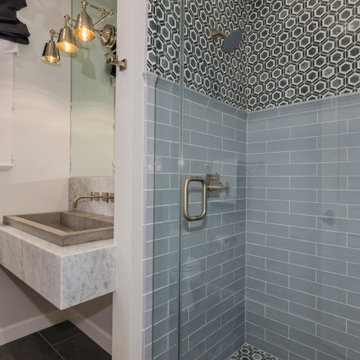
Inspiration pour une salle de bain traditionnelle de taille moyenne avec des portes de placard bleues, WC à poser, un carrelage beige, un carrelage de pierre, un mur blanc, un sol en carrelage de céramique, une grande vasque, un plan de toilette en carrelage, un sol gris, une cabine de douche à porte battante et un plan de toilette blanc.
Idées déco de salles de bain avec un sol en carrelage de céramique et un plan de toilette en carrelage
1