Idées déco de salles de bain avec un sol en carrelage de céramique et un plan de toilette en marbre
Trier par :
Budget
Trier par:Populaires du jour
61 - 80 sur 15 539 photos
1 sur 3

After completing their kitchen several years prior, this client came back to update their bath shared by their twin girls in this 1930's home.
The bath boasts a large custom vanity with an antique mirror detail. Handmade blue glass tile is a contrast to the light coral wall. A small area in front of the toilet features a vanity and storage area with plenty of space to accommodate toiletries for two pre-teen girls.
Designed by: Susan Klimala, CKD, CBD
For more information on kitchen and bath design ideas go to: www.kitchenstudio-ge.com

Idée de décoration pour une salle de bain principale minimaliste en bois clair de taille moyenne avec une baignoire indépendante, un carrelage blanc, des carreaux de céramique, un sol en carrelage de céramique, un lavabo encastré, un plan de toilette en marbre, un sol blanc, un plan de toilette blanc, meuble simple vasque et meuble-lavabo suspendu.

We planned a thoughtful redesign of this beautiful home while retaining many of the existing features. We wanted this house to feel the immediacy of its environment. So we carried the exterior front entry style into the interiors, too, as a way to bring the beautiful outdoors in. In addition, we added patios to all the bedrooms to make them feel much bigger. Luckily for us, our temperate California climate makes it possible for the patios to be used consistently throughout the year.
The original kitchen design did not have exposed beams, but we decided to replicate the motif of the 30" living room beams in the kitchen as well, making it one of our favorite details of the house. To make the kitchen more functional, we added a second island allowing us to separate kitchen tasks. The sink island works as a food prep area, and the bar island is for mail, crafts, and quick snacks.
We designed the primary bedroom as a relaxation sanctuary – something we highly recommend to all parents. It features some of our favorite things: a cognac leather reading chair next to a fireplace, Scottish plaid fabrics, a vegetable dye rug, art from our favorite cities, and goofy portraits of the kids.
---
Project designed by Courtney Thomas Design in La Cañada. Serving Pasadena, Glendale, Monrovia, San Marino, Sierra Madre, South Pasadena, and Altadena.
For more about Courtney Thomas Design, see here: https://www.courtneythomasdesign.com/
To learn more about this project, see here:
https://www.courtneythomasdesign.com/portfolio/functional-ranch-house-design/

A budget-friendly family bathroom in a Craftsman-style home, using off-the-shelf fixtures and fittings with statement floor tile and metro wall tile.
Cette image montre une salle de bain design de taille moyenne pour enfant avec un placard à porte shaker, des portes de placard grises, une baignoire posée, un combiné douche/baignoire, WC à poser, un carrelage bleu, un carrelage métro, un mur blanc, un sol en carrelage de céramique, un lavabo posé, un plan de toilette en marbre, un sol gris, une cabine de douche à porte battante, un plan de toilette blanc, meuble simple vasque et meuble-lavabo sur pied.
Cette image montre une salle de bain design de taille moyenne pour enfant avec un placard à porte shaker, des portes de placard grises, une baignoire posée, un combiné douche/baignoire, WC à poser, un carrelage bleu, un carrelage métro, un mur blanc, un sol en carrelage de céramique, un lavabo posé, un plan de toilette en marbre, un sol gris, une cabine de douche à porte battante, un plan de toilette blanc, meuble simple vasque et meuble-lavabo sur pied.

Example of a classic farmhouse style bathroom that lightens up the room and creates a unique look with tile to wood contrast.
Idée de décoration pour une salle de bain champêtre en bois clair de taille moyenne avec un placard avec porte à panneau encastré, WC à poser, un carrelage blanc, des carreaux de béton, un mur beige, un sol en carrelage de céramique, un lavabo posé, un plan de toilette en marbre, un sol multicolore, aucune cabine, un plan de toilette blanc, des toilettes cachées, meuble simple vasque et meuble-lavabo sur pied.
Idée de décoration pour une salle de bain champêtre en bois clair de taille moyenne avec un placard avec porte à panneau encastré, WC à poser, un carrelage blanc, des carreaux de béton, un mur beige, un sol en carrelage de céramique, un lavabo posé, un plan de toilette en marbre, un sol multicolore, aucune cabine, un plan de toilette blanc, des toilettes cachées, meuble simple vasque et meuble-lavabo sur pied.
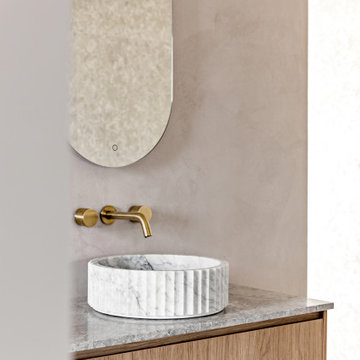
Réalisation d'une grande salle de bain principale méditerranéenne avec une douche ouverte, un sol en carrelage de céramique, un plan de toilette en marbre, aucune cabine, un plan de toilette gris, meuble double vasque et meuble-lavabo suspendu.

Réalisation d'une salle de bain principale minimaliste en bois foncé de taille moyenne avec un placard à porte shaker, une douche ouverte, WC à poser, un carrelage blanc, des carreaux de céramique, un mur gris, un sol en carrelage de céramique, un plan vasque, un plan de toilette en marbre, un sol gris, une cabine de douche à porte coulissante, un plan de toilette blanc, une niche, meuble simple vasque et meuble-lavabo encastré.

Mint and yellow colors coastal design bathroom remodel, two-tone teal/mint glass shower/tub, octagon frameless mirrors, marble double-sink vanity
Idées déco pour une salle de bain bord de mer de taille moyenne pour enfant avec un placard avec porte à panneau surélevé, des portes de placards vertess, une baignoire en alcôve, un combiné douche/baignoire, WC à poser, un carrelage blanc, des carreaux de céramique, un mur jaune, un sol en carrelage de céramique, un lavabo encastré, un plan de toilette en marbre, un sol blanc, une cabine de douche avec un rideau, un plan de toilette blanc, meuble double vasque, meuble-lavabo sur pied et un plafond voûté.
Idées déco pour une salle de bain bord de mer de taille moyenne pour enfant avec un placard avec porte à panneau surélevé, des portes de placards vertess, une baignoire en alcôve, un combiné douche/baignoire, WC à poser, un carrelage blanc, des carreaux de céramique, un mur jaune, un sol en carrelage de céramique, un lavabo encastré, un plan de toilette en marbre, un sol blanc, une cabine de douche avec un rideau, un plan de toilette blanc, meuble double vasque, meuble-lavabo sur pied et un plafond voûté.

Awesome customers!! They trust in our company to do this beautiful master bathroom in Atlanta. We are happy to deliver customer concept to the reality. Thanks you guys!!

White shaker cabinets take on a bit of a modern twish with the black cabinet hardware. Design and construction by Meadowlark Design+Build. Photography by Sean Carter

Master Bath
Réalisation d'une petite salle de bain champêtre avec un placard à porte plane, des portes de placard blanches, une baignoire indépendante, un carrelage noir, un mur blanc, un sol en carrelage de céramique, un lavabo encastré, un plan de toilette en marbre, un sol noir, un plan de toilette noir, un banc de douche, meuble simple vasque et meuble-lavabo encastré.
Réalisation d'une petite salle de bain champêtre avec un placard à porte plane, des portes de placard blanches, une baignoire indépendante, un carrelage noir, un mur blanc, un sol en carrelage de céramique, un lavabo encastré, un plan de toilette en marbre, un sol noir, un plan de toilette noir, un banc de douche, meuble simple vasque et meuble-lavabo encastré.
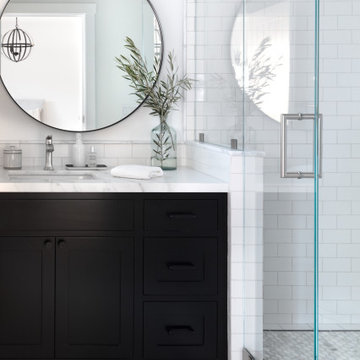
Contractor: Schaub Construction
Interior Designer: Jessica Risko Smith Interior Design
Photographer: Lepere Studio
Réalisation d'une salle d'eau champêtre en bois foncé de taille moyenne avec un placard avec porte à panneau encastré, une douche à l'italienne, un carrelage blanc, des carreaux de céramique, un mur blanc, un sol en carrelage de céramique, un lavabo encastré, un plan de toilette en marbre, un sol blanc, une cabine de douche à porte battante, un plan de toilette blanc, meuble simple vasque et meuble-lavabo encastré.
Réalisation d'une salle d'eau champêtre en bois foncé de taille moyenne avec un placard avec porte à panneau encastré, une douche à l'italienne, un carrelage blanc, des carreaux de céramique, un mur blanc, un sol en carrelage de céramique, un lavabo encastré, un plan de toilette en marbre, un sol blanc, une cabine de douche à porte battante, un plan de toilette blanc, meuble simple vasque et meuble-lavabo encastré.

Luxurious white/gold/teal ensuite bathroom design for a property in a conservation area in Hampstead. This design was part of a full interior design package for the entire regency property.

Aménagement d'une petite salle de bain classique avec un placard à porte shaker, des portes de placard blanches, une baignoire en alcôve, un combiné douche/baignoire, WC séparés, un carrelage blanc, un carrelage métro, un mur blanc, un sol en carrelage de céramique, un lavabo encastré, un plan de toilette en marbre, un sol vert, une cabine de douche avec un rideau et un plan de toilette gris.
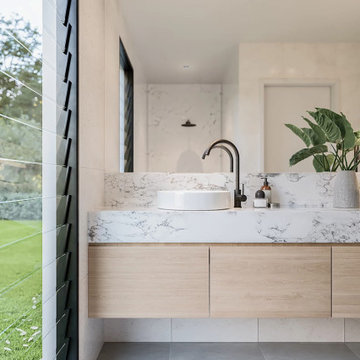
Karakter is a Renowned south west custom home builder. We worked with Todd Huxley of Studium to create this beautiful pre-designed home with luxurious finishes. Launching a brand new boutique offering - Designed for lifestyle, entertainment and coastal vistas, your sanctuary awaits.
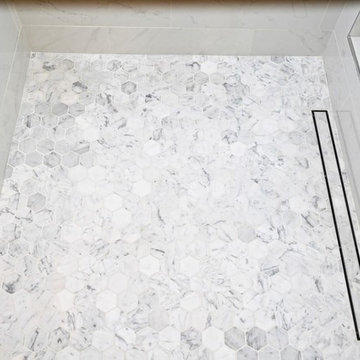
Extra-large bathroom completed, free-standing tub, Carrara marble on floors and hexagon marble tile on the shower, includes 2 shower heads combination, bench, electrical upgrade, and heated floors.
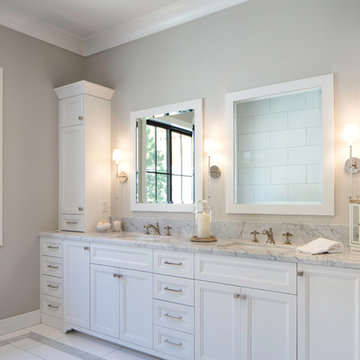
Beautiful master bath with honed Carrara marble countertops and thassos tile wall and floors. Towers on vanity for more storage. The sconces add better lighting and look amazing.

Specific to this photo: A view of our vanity with their choice in an open shower. Our vanity is 60-inches and made with solid timber paired with naturally sourced Carrara marble from Italy. The homeowner chose silver hardware throughout their bathroom, which is featured in the faucets along with their shower hardware. The shower has an open door, and features glass paneling, chevron black accent ceramic tiling, multiple shower heads, and an in-wall shelf.
This bathroom was a collaborative project in which we worked with the architect in a home located on Mervin Street in Bentleigh East in Australia.
This master bathroom features our Davenport 60-inch bathroom vanity with double basin sinks in the Hampton Gray coloring. The Davenport model comes with a natural white Carrara marble top sourced from Italy.
This master bathroom features an open shower with multiple streams, chevron tiling, and modern details in the hardware. This master bathroom also has a freestanding curved bath tub from our brand, exclusive to Australia at this time. This bathroom also features a one-piece toilet from our brand, exclusive to Australia. Our architect focused on black and silver accents to pair with the white and grey coloring from the main furniture pieces.
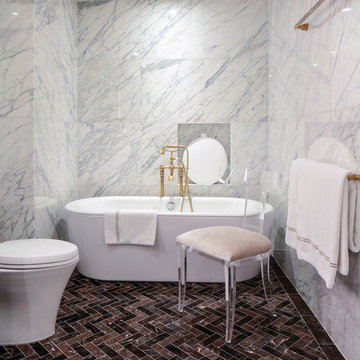
The bathrooms showcase gorgeous marble walls which contrast with the dark chevron floor tiles, gold finishes, and espresso woods.
Project Location: New York City. Project designed by interior design firm, Betty Wasserman Art & Interiors. From their Chelsea base, they serve clients in Manhattan and throughout New York City, as well as across the tri-state area and in The Hamptons.
For more about Betty Wasserman, click here: https://www.bettywasserman.com/
To learn more about this project, click here: https://www.bettywasserman.com/spaces/simply-high-line/
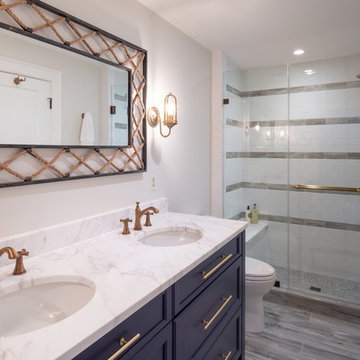
To gain more space for the bathroom, we relocated the existing laundry room to upstairs. Custom drawers that hug the plumbing under the vanity provide additional storage and improve functionality.
Warm brass fixtures and accessories reflect light—and the nautical theme. The linear tile detail draws the eye up and nautical details include a mirror with rope detailing and ship light sconces.
Idées déco de salles de bain avec un sol en carrelage de céramique et un plan de toilette en marbre
4