Idées déco de salles de bain avec un sol en carrelage de céramique et un plan de toilette en onyx
Trier par :
Budget
Trier par:Populaires du jour
161 - 180 sur 500 photos
1 sur 3
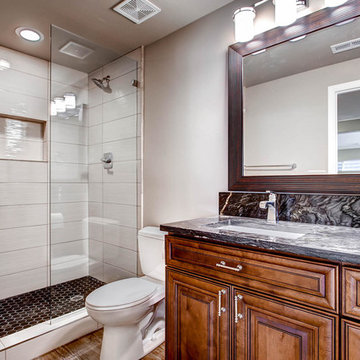
Exemple d'une salle de bain chic de taille moyenne avec un placard avec porte à panneau surélevé, des portes de placard marrons, WC séparés, un carrelage blanc, des carreaux de porcelaine, un mur gris, un sol en carrelage de céramique, un lavabo encastré, un plan de toilette en onyx, un sol marron et aucune cabine.
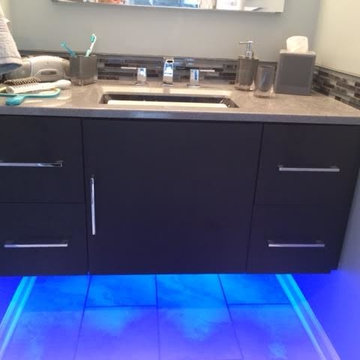
Idée de décoration pour une douche en alcôve principale design de taille moyenne avec un lavabo intégré, un placard à porte plane, des portes de placard noires, un plan de toilette en onyx, un carrelage gris, des carreaux de céramique, un mur gris et un sol en carrelage de céramique.
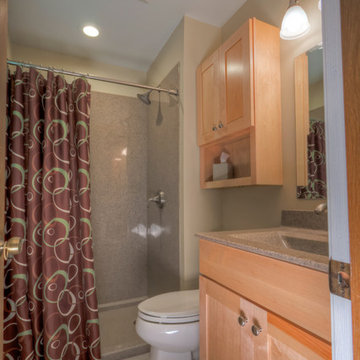
These dual bathrooms share similar foot prints and similar sleek styles with Prairie Maple Wellborn Cabinets and Journey Onyx shower surround and vanity top. Inside the shower is Forte Collection fixtures from Kohler. The toilet is a an elongated Cimarron Collection from Kohler. The homeowners did a fantastic job in picking selections that made both bathrooms stand out on their own.
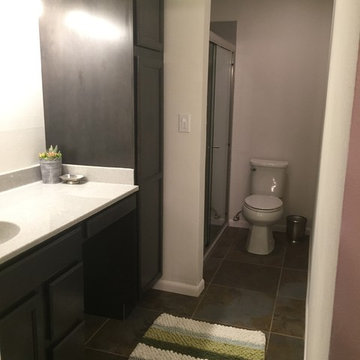
Kim Duggins
Exemple d'une douche en alcôve principale chic en bois foncé de taille moyenne avec un placard à porte plane, WC séparés, un carrelage marron, des carreaux de céramique, un mur blanc, un sol en carrelage de céramique, un lavabo intégré et un plan de toilette en onyx.
Exemple d'une douche en alcôve principale chic en bois foncé de taille moyenne avec un placard à porte plane, WC séparés, un carrelage marron, des carreaux de céramique, un mur blanc, un sol en carrelage de céramique, un lavabo intégré et un plan de toilette en onyx.
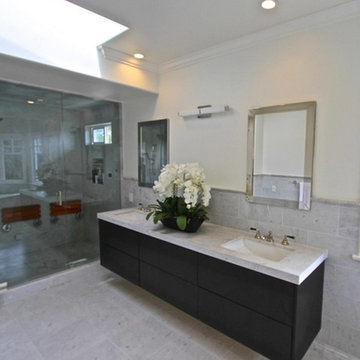
This simple black and white bathroom is both functional and elegant thanks to Wood-Mode custom cabinetry!
Réalisation d'une grande salle de bain principale minimaliste avec un placard à porte plane, des portes de placard noires, une douche double, un carrelage gris, des carreaux de céramique, un mur blanc, un sol en carrelage de céramique, un lavabo posé et un plan de toilette en onyx.
Réalisation d'une grande salle de bain principale minimaliste avec un placard à porte plane, des portes de placard noires, une douche double, un carrelage gris, des carreaux de céramique, un mur blanc, un sol en carrelage de céramique, un lavabo posé et un plan de toilette en onyx.
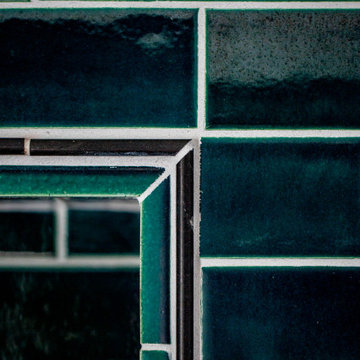
Réalisation d'une petite salle de bain principale nordique en bois brun avec un placard à porte affleurante, une douche ouverte, un carrelage vert, des carreaux de céramique, un mur blanc, un sol en carrelage de céramique, un lavabo posé, un plan de toilette en onyx, un sol noir, une cabine de douche à porte battante et un plan de toilette blanc.
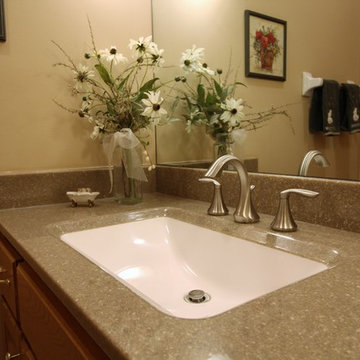
The 2nd bathroom was updated with a vanity top and new faucet.
Vanity top:
Vanity top, with side splash and back splash, is onyx gloss finish in tumbleweed
Bowl color is white and style is wave
Moen fixtures are in brushed nickel
images: Stephanie Blanda
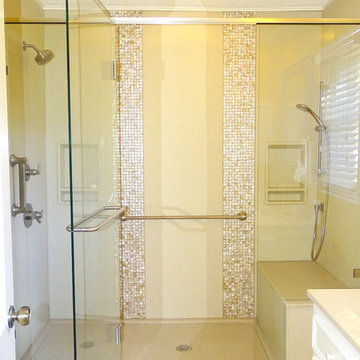
Working with Solid Surface Shower Panels
Solid Surface Shower Panels
Solid surface shower panels have the reputation of being unattractive, bulky and outdated. However, with the latest technology and designs there are many options on the market today that not only match your budget, they also look appealing. A huge benefit to using this product is not having to deal with the hassles and upkeep of grout. With this product cleaning and maintenance is as easy as a simple wipe. Many of our customers choose to combine solid surface panels with an accent tile which would involve some grout but certainly limit the amount while keeping the price down. Panels can be used on the shower walls, shower pan, vanity counter top and shower accessories such as caddies, seats, hooks and foot rests. They are custom made and have a lifetime warranty! Finishes come in gloss and matte in a variety of colors. Our design team has professionally selected products that compliment each finish to give our customers an idea of how their bathroom would look best. With the need to remodel a bathroom or do a tub to shower conversion while sticking to your budget, solid surface panels are an excellent option.
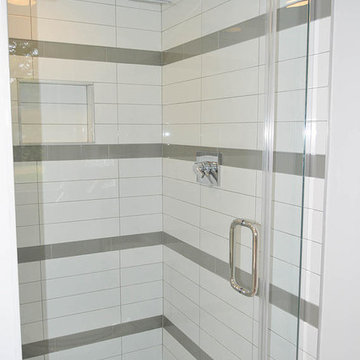
Inspiration pour une salle de bain principale minimaliste de taille moyenne avec un lavabo suspendu, un placard à porte plane, des portes de placard grises, un plan de toilette en onyx, une douche double, WC séparés, un carrelage gris, des carreaux de céramique, un mur gris et un sol en carrelage de céramique.
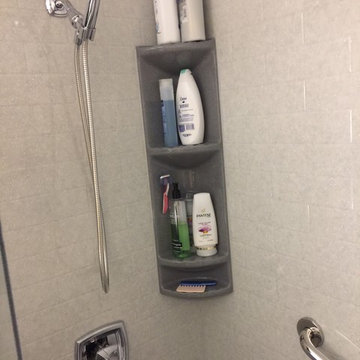
after photo - notice the vanity top and the shower base/accents matcth
Inspiration pour une douche en alcôve principale de taille moyenne avec un placard à porte shaker, des portes de placard noires, WC séparés, un carrelage gris, un carrelage métro, un mur gris, un sol en carrelage de céramique, un lavabo intégré, un plan de toilette en onyx, un sol blanc et une cabine de douche à porte coulissante.
Inspiration pour une douche en alcôve principale de taille moyenne avec un placard à porte shaker, des portes de placard noires, WC séparés, un carrelage gris, un carrelage métro, un mur gris, un sol en carrelage de céramique, un lavabo intégré, un plan de toilette en onyx, un sol blanc et une cabine de douche à porte coulissante.
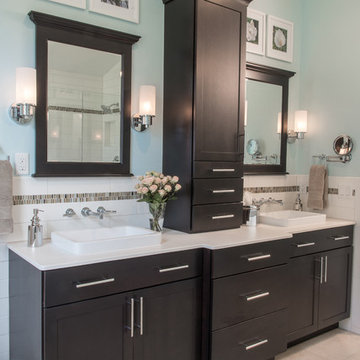
Cette image montre une grande salle de bain principale traditionnelle avec un placard à porte shaker, des portes de placard beiges, une baignoire indépendante, un carrelage beige, des carreaux de porcelaine, un sol en carrelage de céramique et un plan de toilette en onyx.
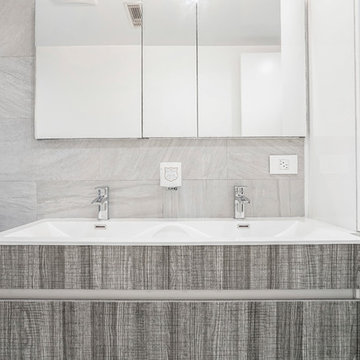
This bathroom area is equipped with contemporary sanitary engineering and stylish furniture pieces, including countertops and vanities. The walls are finished with nice-looking large tiles. Several wall-mounted power socket make the bathroom very comfortable and fully functional.
The bathroom is decorated mostly in white and gray colors and their shades, which perfectly harmonize with each other, creating a welcoming, warm and cozy atmosphere in the bathroom.
Don’t hesitate to make your bathroom as fully functional and attractive as this one in the photo with our top interior designers!
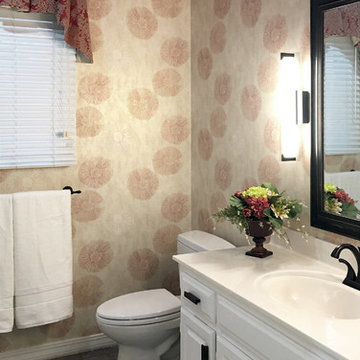
Cette image montre une salle de bain minimaliste de taille moyenne pour enfant avec un placard avec porte à panneau surélevé, des portes de placard blanches, une baignoire posée, un combiné douche/baignoire, un mur rose, un sol en carrelage de céramique, un lavabo intégré, un plan de toilette en onyx et une cabine de douche à porte coulissante.
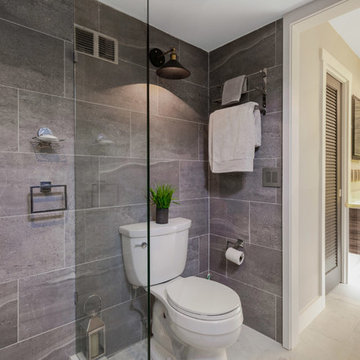
Complete renovation of a 1200 sq' condominium in Boca Raton, Florida. Interior design by Avion Innovative, Dan Ferrario, CEO.
Réalisation d'une salle de bain principale design de taille moyenne avec un placard en trompe-l'oeil, des portes de placard marrons, une douche double, WC séparés, un carrelage gris, du carrelage en ardoise, un mur marron, un sol en carrelage de céramique, une vasque, un plan de toilette en onyx, un sol blanc, aucune cabine et un plan de toilette multicolore.
Réalisation d'une salle de bain principale design de taille moyenne avec un placard en trompe-l'oeil, des portes de placard marrons, une douche double, WC séparés, un carrelage gris, du carrelage en ardoise, un mur marron, un sol en carrelage de céramique, une vasque, un plan de toilette en onyx, un sol blanc, aucune cabine et un plan de toilette multicolore.
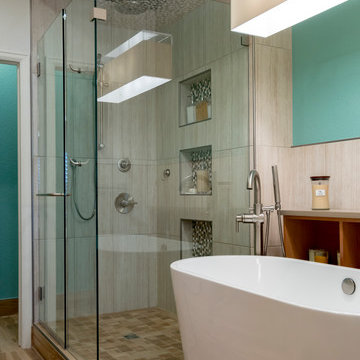
Aménagement d'une salle de bain principale contemporaine en bois clair de taille moyenne avec une baignoire indépendante, une douche d'angle, WC séparés, un carrelage beige, des carreaux de céramique, un mur vert, un sol en carrelage de céramique, un lavabo encastré, un plan de toilette en onyx, un sol marron et une cabine de douche à porte battante.
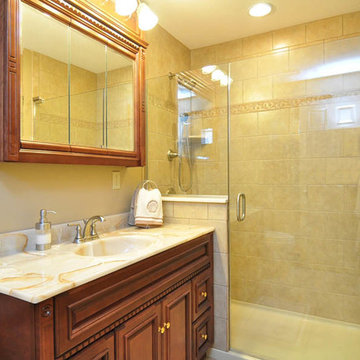
Aménagement d'une petite salle de bain classique avec des portes de placard marrons, WC séparés, un carrelage beige, des carreaux de céramique, un mur beige, un sol en carrelage de céramique, un lavabo intégré, un plan de toilette en onyx, un sol beige et une cabine de douche à porte battante.
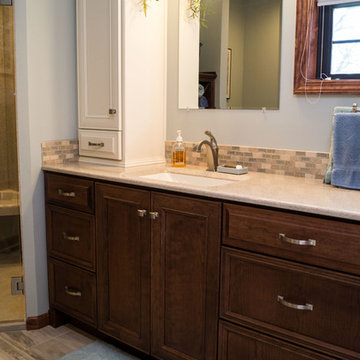
Angie Harris
Idées déco pour une salle de bain principale moderne en bois foncé de taille moyenne avec un placard avec porte à panneau surélevé, une douche d'angle, WC séparés, un carrelage multicolore, des carreaux de céramique, un mur bleu, un sol en carrelage de céramique, un lavabo intégré et un plan de toilette en onyx.
Idées déco pour une salle de bain principale moderne en bois foncé de taille moyenne avec un placard avec porte à panneau surélevé, une douche d'angle, WC séparés, un carrelage multicolore, des carreaux de céramique, un mur bleu, un sol en carrelage de céramique, un lavabo intégré et un plan de toilette en onyx.
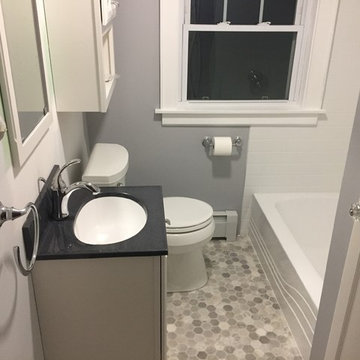
Check out this new bathroom renovation by Fiderio and Sons Home Remodeling located in Cheshire Connecticut! This bathroom includes a single bowl vanity, with new Kohler faucet, new tile floor and white acrylic bathtub and matching white acrylic subway tile walls. We additionally installed a new fan/light and a toilet topper wall cabinet for extra storage!
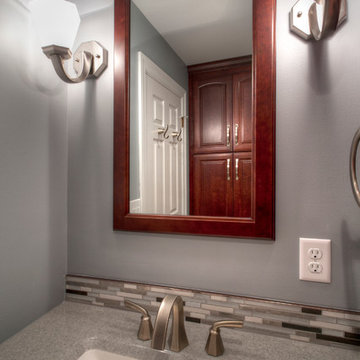
This spacious Creve Coeur, MO master bathroom maximizes storage, creates zones for different activities for two people to use at one time, bathroom remodel, master bath remodeland adds furniture-like cherry cabinetry by Wellborn Cabinets for a rich feel. All accessories are from the Moen Felicity collection. Cabinet pulls are from the Amerock Candler collection in satin nickel. Featuring a Kohler Parity tub and comfort-height toilet. The glass tile border is Endeavor by Daltile. The walk-in shower with bench seating has an onyx surround in Winter. The wall color is Sherwin-Williams Knitting Needles. Photo by Toby Weiss for Mosby Building Arts.
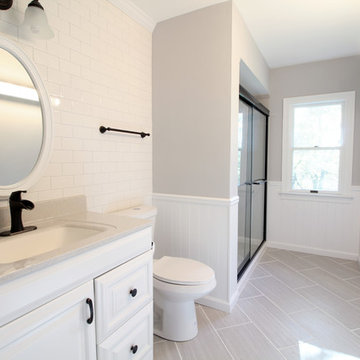
Cette photo montre une salle de bain nature avec un lavabo intégré, des portes de placard blanches, un plan de toilette en onyx, une douche ouverte, WC séparés, un carrelage blanc, des carreaux de céramique, un mur gris et un sol en carrelage de céramique.
Idées déco de salles de bain avec un sol en carrelage de céramique et un plan de toilette en onyx
9