Idées déco de salles de bain avec un sol en carrelage de céramique et un plan de toilette en surface solide
Trier par :
Budget
Trier par:Populaires du jour
21 - 40 sur 12 494 photos
1 sur 3
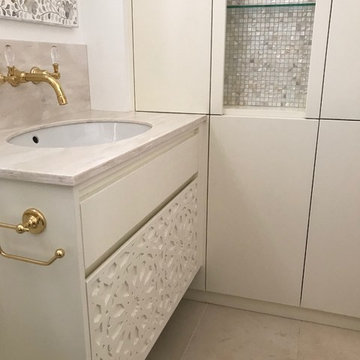
Sara Levy
Exemple d'une petite salle de bain méditerranéenne pour enfant avec un placard avec porte à panneau surélevé, des portes de placard beiges, un bain japonais, un combiné douche/baignoire, WC suspendus, un carrelage beige, des carreaux de céramique, un mur beige, un sol en carrelage de céramique, un lavabo intégré, un plan de toilette en surface solide, un sol beige et une cabine de douche avec un rideau.
Exemple d'une petite salle de bain méditerranéenne pour enfant avec un placard avec porte à panneau surélevé, des portes de placard beiges, un bain japonais, un combiné douche/baignoire, WC suspendus, un carrelage beige, des carreaux de céramique, un mur beige, un sol en carrelage de céramique, un lavabo intégré, un plan de toilette en surface solide, un sol beige et une cabine de douche avec un rideau.

This small 3/4 bath was added in the space of a large entry way of this ranch house, with the bath door immediately off the master bedroom. At only 39sf, the 3'x8' space houses the toilet and sink on opposite walls, with a 3'x4' alcove shower adjacent to the sink. The key to making a small space feel large is avoiding clutter, and increasing the feeling of height - so a floating vanity cabinet was selected, with a built-in medicine cabinet above. A wall-mounted storage cabinet was added over the toilet, with hooks for towels. The shower curtain at the shower is changed with the whims and design style of the homeowner, and allows for easy cleaning with a simple toss in the washing machine.
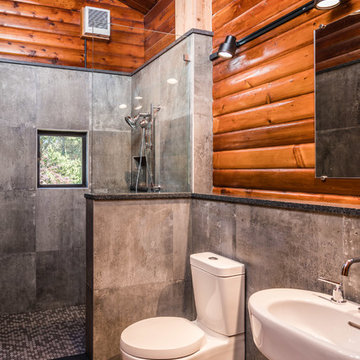
Interior of Lopez Sound Remodel:
Bill Evans Photography
Exemple d'une petite salle de bain principale montagne avec une douche ouverte, un carrelage gris, des carreaux de béton, un sol en carrelage de céramique, un lavabo de ferme, un sol gris, aucune cabine, WC séparés, un mur marron et un plan de toilette en surface solide.
Exemple d'une petite salle de bain principale montagne avec une douche ouverte, un carrelage gris, des carreaux de béton, un sol en carrelage de céramique, un lavabo de ferme, un sol gris, aucune cabine, WC séparés, un mur marron et un plan de toilette en surface solide.

Dark and lacking functionality, this hard working hall bathroom in Great Falls, VA had to accommodate the needs of both a teenage boy and girl. Custom cabinetry, new flooring with underlayment heat, all new bathroom fixtures and additional lighting make this a bright and practical space. Exquisite blue arabesque tiles, crystal adornments on the lighting and faucets help bring this utilitarian space to an elegant room. Designed by Laura Hildebrandt of Interiors By LH, LLC. Construction by Superior Remodeling, Inc. Cabinetry by Harrell's Professional Cabinetry. Photography by Boutique Social. DC.
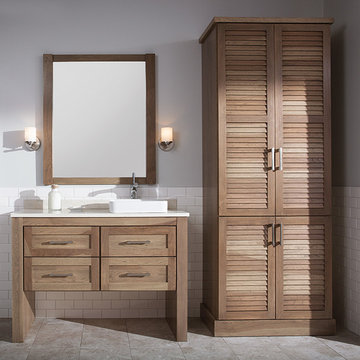
The drop in sink is one of the focal points with this custom vanity and free standing cabinet.
Aménagement d'une salle de bain principale classique en bois clair de taille moyenne avec un placard à porte shaker, un carrelage blanc, un carrelage métro, un mur gris, un sol en carrelage de céramique, une vasque, un plan de toilette en surface solide et un sol beige.
Aménagement d'une salle de bain principale classique en bois clair de taille moyenne avec un placard à porte shaker, un carrelage blanc, un carrelage métro, un mur gris, un sol en carrelage de céramique, une vasque, un plan de toilette en surface solide et un sol beige.
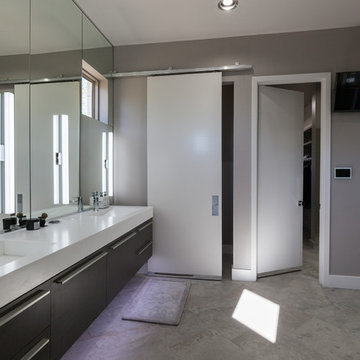
Photo Credit Christi Nielsen
Idées déco pour une salle de bain principale contemporaine de taille moyenne avec un placard sans porte, des portes de placard grises, une baignoire indépendante, une douche ouverte, un carrelage gris, un carrelage multicolore, des carreaux de miroir, un mur gris, un sol en carrelage de céramique, un lavabo intégré et un plan de toilette en surface solide.
Idées déco pour une salle de bain principale contemporaine de taille moyenne avec un placard sans porte, des portes de placard grises, une baignoire indépendante, une douche ouverte, un carrelage gris, un carrelage multicolore, des carreaux de miroir, un mur gris, un sol en carrelage de céramique, un lavabo intégré et un plan de toilette en surface solide.
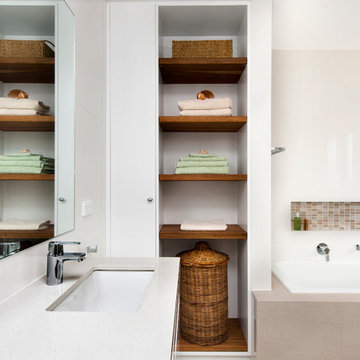
Floating vanity with undermount sink. Warm tones are highlighted with open timber shelving and with contrast tiling in the bath niche.
Claudine Thornton - 4 Corners Photo
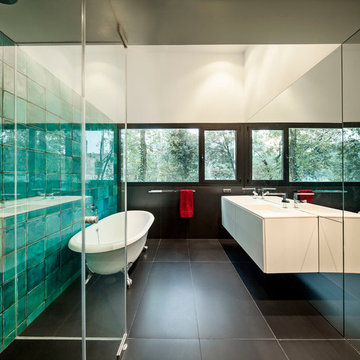
Jordi Surroca, fotógrafo
Aménagement d'une salle de bain principale contemporaine de taille moyenne avec un placard à porte plane, des portes de placard blanches, une baignoire sur pieds, une douche à l'italienne, un carrelage vert, un carrelage bleu, un mur vert, des carreaux de céramique, un sol en carrelage de céramique et un plan de toilette en surface solide.
Aménagement d'une salle de bain principale contemporaine de taille moyenne avec un placard à porte plane, des portes de placard blanches, une baignoire sur pieds, une douche à l'italienne, un carrelage vert, un carrelage bleu, un mur vert, des carreaux de céramique, un sol en carrelage de céramique et un plan de toilette en surface solide.
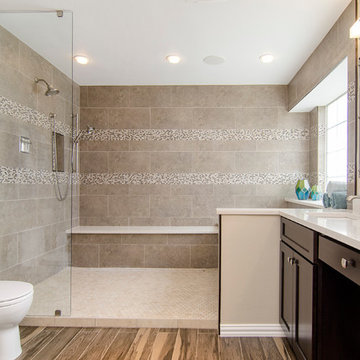
The homeowners of this master suite wanted to modernize their space. It was their vision to combine their tub and shower into a wet-room. The final look was achieved by enlarging the shower, adding a long bench and floor to ceiling tile. Trendy tile flooring, lighting and countertops completed the look. Design | Build by Hatfield Builders & Remodelers, photography by Versatile Imaging.
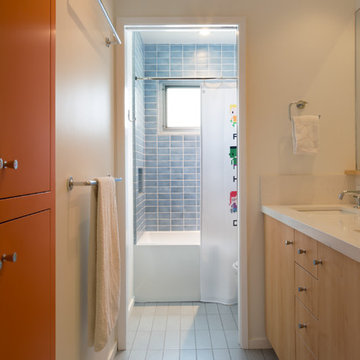
This kids bathroom was renovated with all new plumbing fixtures and finishes. A pocket door was added to create more privacy, and to allow more than one person to use the bathroom at one time. Blue tile at the tub surround brightens and softens the room, with a splash of orange at the new built-in wall cabinet. Maple cabinets increased the storage.
photography by adam rouse
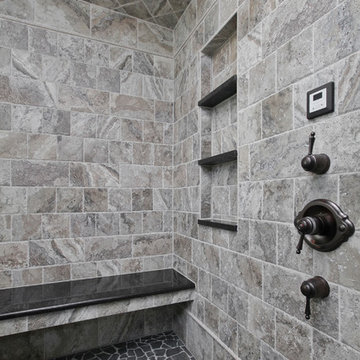
Cipriani Remodeling Solutions
Inspiration pour une grande douche en alcôve principale traditionnelle avec un placard à porte shaker, des portes de placard noires, une baignoire posée, un carrelage de pierre, un sol en carrelage de céramique, un lavabo encastré et un plan de toilette en surface solide.
Inspiration pour une grande douche en alcôve principale traditionnelle avec un placard à porte shaker, des portes de placard noires, une baignoire posée, un carrelage de pierre, un sol en carrelage de céramique, un lavabo encastré et un plan de toilette en surface solide.
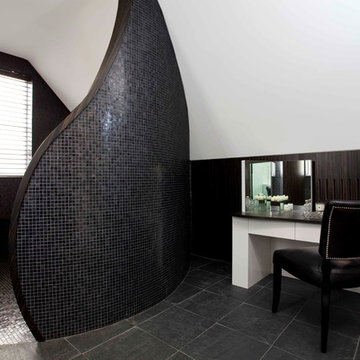
To create a sense of true elegance in the space we designed a floating vanity unit in Macassa with two sinks and walk mounted basin taps, opposite which we build an exact matching dressing table for Paddy and Bruce with lighting built into the mirrors – so every day was special…
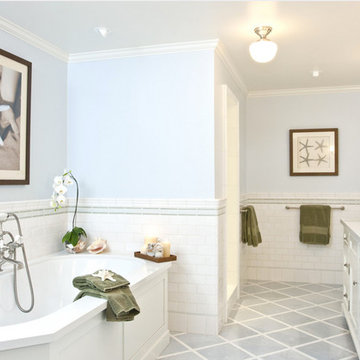
Inspiration pour une grande douche en alcôve principale traditionnelle avec des portes de placard blanches, un carrelage blanc, un carrelage métro, un placard à porte shaker, une baignoire indépendante, un mur bleu, un sol en carrelage de céramique, un plan de toilette en surface solide, un lavabo encastré, un sol gris, aucune cabine et un plan de toilette blanc.

Children's bathroom. Photo by Steve Kuzma Photography.
Exemple d'une salle de bain chic de taille moyenne pour enfant avec des portes de placard blanches, un carrelage bleu, mosaïque, un placard à porte plane, une baignoire en alcôve, un combiné douche/baignoire, WC séparés, un mur bleu, un sol en carrelage de céramique, un lavabo encastré, un plan de toilette en surface solide, un sol bleu, un plan de toilette bleu et une porte coulissante.
Exemple d'une salle de bain chic de taille moyenne pour enfant avec des portes de placard blanches, un carrelage bleu, mosaïque, un placard à porte plane, une baignoire en alcôve, un combiné douche/baignoire, WC séparés, un mur bleu, un sol en carrelage de céramique, un lavabo encastré, un plan de toilette en surface solide, un sol bleu, un plan de toilette bleu et une porte coulissante.

The large master bathroom includes a soaking tub and glass shower.
Anice Hoachlander, Hoachlander Davis Photography LLC
Cette photo montre une douche en alcôve principale tendance en bois brun de taille moyenne avec un placard à porte plane, un carrelage bleu, un carrelage en pâte de verre, un mur blanc, un sol en carrelage de céramique, une baignoire encastrée, un lavabo intégré, un plan de toilette en surface solide, un sol gris et une cabine de douche à porte battante.
Cette photo montre une douche en alcôve principale tendance en bois brun de taille moyenne avec un placard à porte plane, un carrelage bleu, un carrelage en pâte de verre, un mur blanc, un sol en carrelage de céramique, une baignoire encastrée, un lavabo intégré, un plan de toilette en surface solide, un sol gris et une cabine de douche à porte battante.
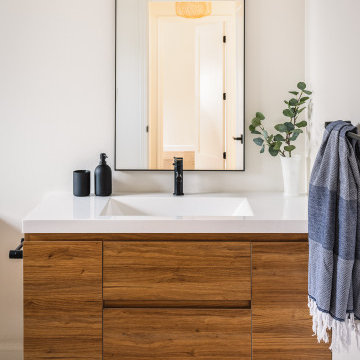
Cette image montre une salle de bain vintage en bois brun avec un placard à porte plane, un sol en carrelage de céramique, un plan de toilette en surface solide, un sol gris, meuble simple vasque et meuble-lavabo suspendu.

In this project we took the existing tiny two fixture bathroom and remodeled the attic space to create a new full bathroom capturing space from an unused closet. The new light filled art deco bathroom achieved everything on the client's wish list.

Classic Black & White was the foundation for this Art Deco inspired bath renovation. This was a tub shower that we transformed into a shower. We used savvy money saving options, like going for a sleek black shower panel system. We also saved room by using a glass panel divider for a cleaner look.
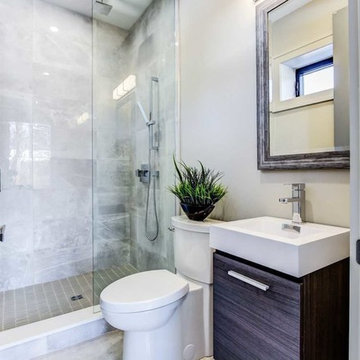
Bliss 16" modern bathroom vanity in gray Oak finish
Inspiration pour une petite salle d'eau minimaliste avec un placard à porte plane, des portes de placard grises, une baignoire indépendante, une douche ouverte, WC séparés, un carrelage gris, des carreaux de céramique, un mur blanc, un sol en carrelage de céramique, un lavabo intégré, un plan de toilette en surface solide, un sol gris, une cabine de douche à porte battante et un plan de toilette blanc.
Inspiration pour une petite salle d'eau minimaliste avec un placard à porte plane, des portes de placard grises, une baignoire indépendante, une douche ouverte, WC séparés, un carrelage gris, des carreaux de céramique, un mur blanc, un sol en carrelage de céramique, un lavabo intégré, un plan de toilette en surface solide, un sol gris, une cabine de douche à porte battante et un plan de toilette blanc.
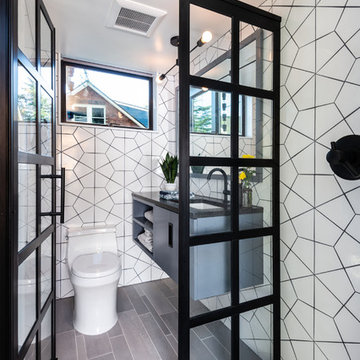
Photos by Andrew Giammarco Photography.
Idée de décoration pour une petite salle de bain design avec un placard à porte plane, des portes de placard bleues, WC à poser, un carrelage blanc, des carreaux de céramique, un mur blanc, un sol en carrelage de céramique, un lavabo encastré, un plan de toilette en surface solide, un sol gris, une cabine de douche à porte battante et un plan de toilette noir.
Idée de décoration pour une petite salle de bain design avec un placard à porte plane, des portes de placard bleues, WC à poser, un carrelage blanc, des carreaux de céramique, un mur blanc, un sol en carrelage de céramique, un lavabo encastré, un plan de toilette en surface solide, un sol gris, une cabine de douche à porte battante et un plan de toilette noir.
Idées déco de salles de bain avec un sol en carrelage de céramique et un plan de toilette en surface solide
2